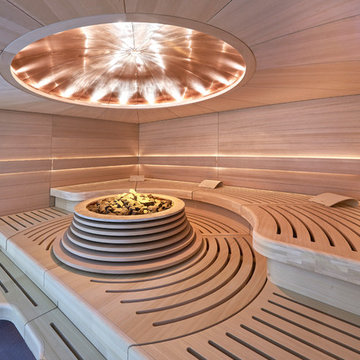Idées déco de salles de bain oranges avec un mur marron
Trier par :
Budget
Trier par:Populaires du jour
21 - 40 sur 295 photos
1 sur 3

Inspiration pour une salle de bain principale traditionnelle en bois brun avec une baignoire sur pieds, un mur marron, un sol en marbre, un lavabo encastré, un sol blanc, un plan de toilette blanc, une fenêtre et un placard avec porte à panneau encastré.
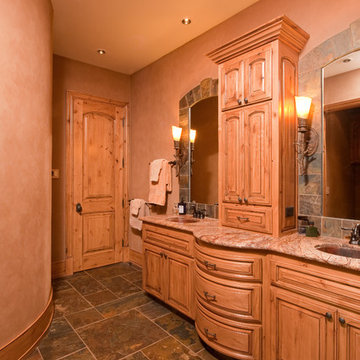
Steven Paul Whitsitt Photography
Cette photo montre une salle de bain principale montagne en bois vieilli avec un lavabo encastré, un placard avec porte à panneau surélevé, un plan de toilette en marbre, WC à poser, un carrelage marron, un carrelage de pierre, un mur marron et un sol en ardoise.
Cette photo montre une salle de bain principale montagne en bois vieilli avec un lavabo encastré, un placard avec porte à panneau surélevé, un plan de toilette en marbre, WC à poser, un carrelage marron, un carrelage de pierre, un mur marron et un sol en ardoise.

All Cedar Log Cabin the beautiful pines of AZ
Claw foot tub
Photos by Mark Boisclair
Aménagement d'une douche en alcôve principale montagne en bois foncé de taille moyenne avec une baignoire sur pieds, du carrelage en ardoise, un sol en ardoise, une vasque, un plan de toilette en calcaire, un mur marron, un sol gris et un placard avec porte à panneau encastré.
Aménagement d'une douche en alcôve principale montagne en bois foncé de taille moyenne avec une baignoire sur pieds, du carrelage en ardoise, un sol en ardoise, une vasque, un plan de toilette en calcaire, un mur marron, un sol gris et un placard avec porte à panneau encastré.
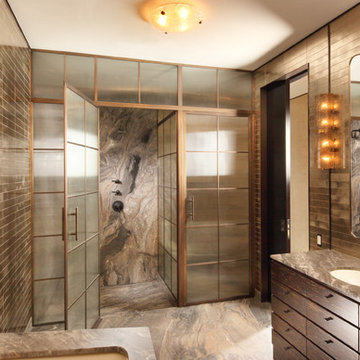
Regal Series - Framed Shower Enclosure
The Regal Series offers hand crafted custom designed solid brass enclosures. Our decorative finishes and unlimited decorative glass options complement classic designs. Solid brass frames are 1/8" wall thickness with a 5/16" Stainless Steel piano hinge adding to the strength and durability of the enclosure. Our designer staff will work closely with you to exceed your expectations.
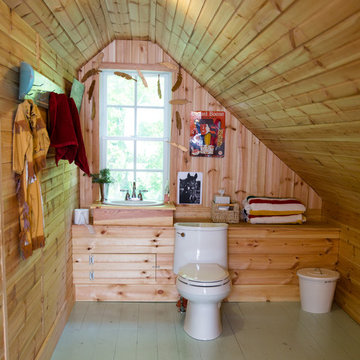
Photo: Jennifer M. Ramos © 2018 Houzz
Réalisation d'une salle de bain champêtre avec un mur marron, parquet peint, un lavabo posé, un plan de toilette en bois, un sol vert et un plan de toilette marron.
Réalisation d'une salle de bain champêtre avec un mur marron, parquet peint, un lavabo posé, un plan de toilette en bois, un sol vert et un plan de toilette marron.
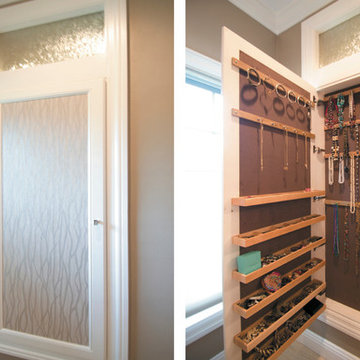
Project by Wiles Design Group. Their Cedar Rapids-based design studio serves the entire Midwest, including Iowa City, Dubuque, Davenport, and Waterloo, as well as North Missouri and St. Louis.
For more about Wiles Design Group, see here: https://wilesdesigngroup.com/

This second floor guest bathroom does not get much natural light and so we decided to play on this fact and opted for a dark copper wall color to enhance the moody vibe.
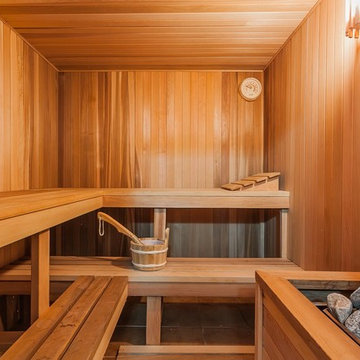
Idées déco pour un sauna contemporain de taille moyenne avec un mur marron et un sol en carrelage de céramique.
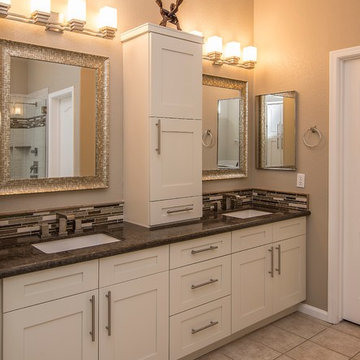
Idée de décoration pour une salle de bain principale tradition de taille moyenne avec un lavabo encastré, un placard à porte shaker, des portes de placard blanches, un plan de toilette en quartz, une baignoire posée, un carrelage beige, des carreaux de porcelaine, un mur marron et un sol en carrelage de porcelaine.
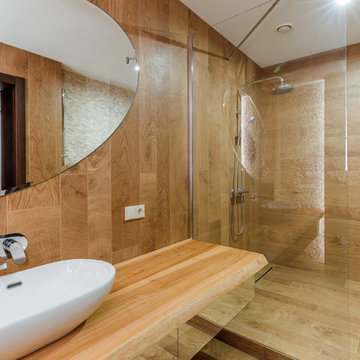
Exemple d'une salle de bain blanche et bois tendance avec un placard à porte plane, une vasque, un carrelage marron, un sol marron, un plan de toilette marron et un mur marron.
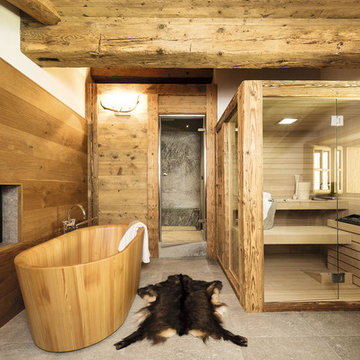
Cette photo montre un grand sauna montagne avec une baignoire indépendante, un espace douche bain, un mur marron, un sol en calcaire, un sol gris et une cabine de douche à porte battante.
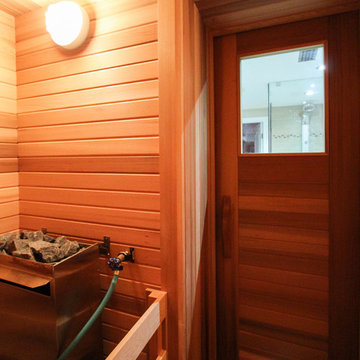
A client of ours wanted a sauna built in the bathroom in their basement. It's a nice addition to any luxury home.
Exemple d'un petit sauna chic avec un mur marron.
Exemple d'un petit sauna chic avec un mur marron.
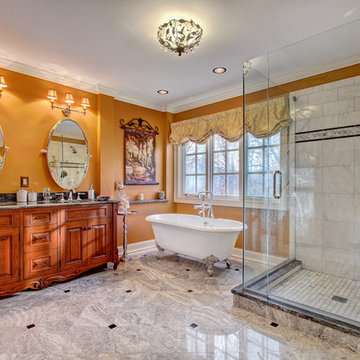
Luxurious master bathroom with granite floors, double vanity with dark granite top and undermount sinks, decorative flush mount light fixture, clawfoot bathtub (our favorite!), and large marble shower with frameless glass surround.

Dick Wood
Réalisation d'une salle d'eau champêtre en bois clair avec un lavabo encastré, un placard avec porte à panneau encastré, un plan de toilette en granite, une baignoire en alcôve, une douche double, WC séparés, un carrelage multicolore, un carrelage de pierre, un mur marron et un sol en carrelage de porcelaine.
Réalisation d'une salle d'eau champêtre en bois clair avec un lavabo encastré, un placard avec porte à panneau encastré, un plan de toilette en granite, une baignoire en alcôve, une douche double, WC séparés, un carrelage multicolore, un carrelage de pierre, un mur marron et un sol en carrelage de porcelaine.
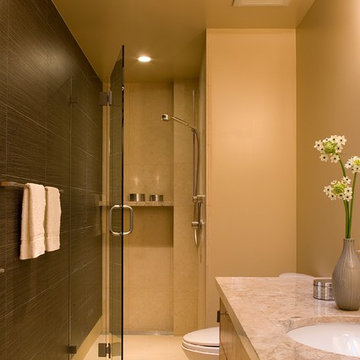
A dramatic striated black tile wall shoots through into the shower, unifying the room visually, as does the simple shower with a flush floor sloped to drain into a linear aluminum trough, while a new skylight washes the vanity counter in daylight.
Photo Credit: John Sutton Photography
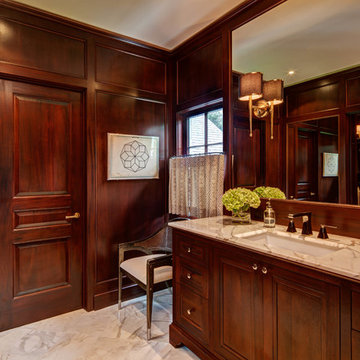
River Oaks, 2014 - Remodel and Additions
Cette photo montre une salle de bain principale chic en bois foncé avec un mur marron, un lavabo encastré, un sol beige, un sol en marbre, un plan de toilette en marbre et un placard avec porte à panneau encastré.
Cette photo montre une salle de bain principale chic en bois foncé avec un mur marron, un lavabo encastré, un sol beige, un sol en marbre, un plan de toilette en marbre et un placard avec porte à panneau encastré.
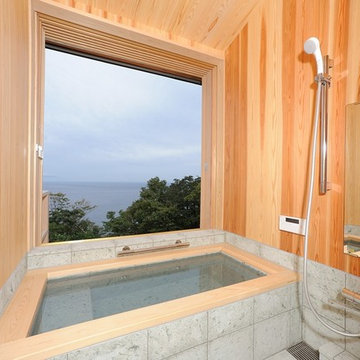
伊東・海辺の別荘
Cette photo montre une salle de bain moderne avec une baignoire d'angle, une douche ouverte, un mur marron, un sol gris et aucune cabine.
Cette photo montre une salle de bain moderne avec une baignoire d'angle, une douche ouverte, un mur marron, un sol gris et aucune cabine.

Aménagement d'une très grande salle de bain principale contemporaine en bois clair avec un placard à porte plane, un lavabo encastré, un sol gris, une baignoire indépendante, un espace douche bain, WC à poser, un carrelage beige, un carrelage de pierre, un mur marron, sol en béton ciré, un plan de toilette en surface solide et aucune cabine.
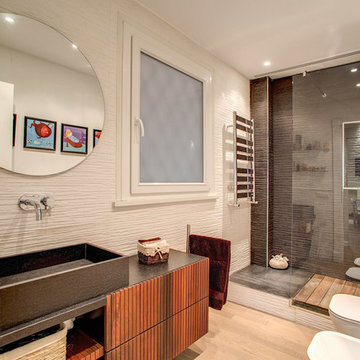
Vincenzo Tambasco
Exemple d'une petite salle d'eau industrielle avec des portes de placard noires, une douche ouverte, WC séparés, un mur marron, parquet clair, une grande vasque, un sol beige, aucune cabine et un placard à porte plane.
Exemple d'une petite salle d'eau industrielle avec des portes de placard noires, une douche ouverte, WC séparés, un mur marron, parquet clair, une grande vasque, un sol beige, aucune cabine et un placard à porte plane.
Idées déco de salles de bain oranges avec un mur marron
2
