Idées déco de salles de bain oranges avec un placard à porte plane
Trier par :
Budget
Trier par:Populaires du jour
161 - 180 sur 1 434 photos
1 sur 3
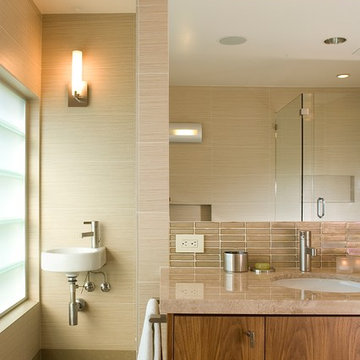
Opposite the bathtub is a water closet behind a wall of walnut vanities, stone counters, glass tile backsplash and flush mirrors - a custom recirculating hot water system ensures that hot water is everywhere when needed.
Photo Credit: John Sutton Photography

Property Marketed by Hudson Place Realty - Style meets substance in this circa 1875 townhouse. Completely renovated & restored in a contemporary, yet warm & welcoming style, 295 Pavonia Avenue is the ultimate home for the 21st century urban family. Set on a 25’ wide lot, this Hamilton Park home offers an ideal open floor plan, 5 bedrooms, 3.5 baths and a private outdoor oasis.
With 3,600 sq. ft. of living space, the owner’s triplex showcases a unique formal dining rotunda, living room with exposed brick and built in entertainment center, powder room and office nook. The upper bedroom floors feature a master suite separate sitting area, large walk-in closet with custom built-ins, a dream bath with an over-sized soaking tub, double vanity, separate shower and water closet. The top floor is its own private retreat complete with bedroom, full bath & large sitting room.
Tailor-made for the cooking enthusiast, the chef’s kitchen features a top notch appliance package with 48” Viking refrigerator, Kuppersbusch induction cooktop, built-in double wall oven and Bosch dishwasher, Dacor espresso maker, Viking wine refrigerator, Italian Zebra marble counters and walk-in pantry. A breakfast nook leads out to the large deck and yard for seamless indoor/outdoor entertaining.
Other building features include; a handsome façade with distinctive mansard roof, hardwood floors, Lutron lighting, home automation/sound system, 2 zone CAC, 3 zone radiant heat & tremendous storage, A garden level office and large one bedroom apartment with private entrances, round out this spectacular home.
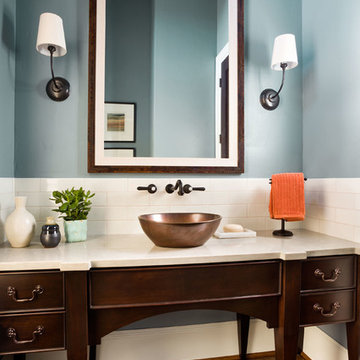
Photo Credit: www.blackstoneedge.com
Exemple d'une salle de bain chic en bois foncé avec une vasque, un carrelage blanc, un carrelage métro, un mur bleu, parquet foncé et un placard à porte plane.
Exemple d'une salle de bain chic en bois foncé avec une vasque, un carrelage blanc, un carrelage métro, un mur bleu, parquet foncé et un placard à porte plane.
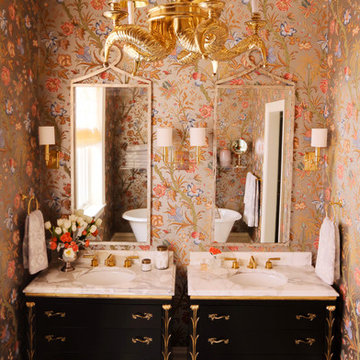
Cette photo montre une salle de bain éclectique avec un lavabo encastré, des portes de placard noires, un mur multicolore et un placard à porte plane.
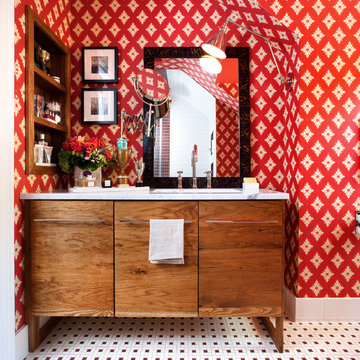
Inspiration pour une salle de bain bohème en bois brun avec un lavabo encastré, un placard à porte plane, un mur rouge et un sol en carrelage de terre cuite.
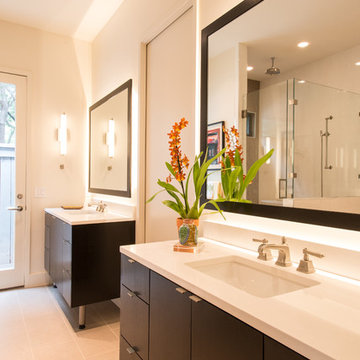
Clean modern master bath with his and hers vanities
Photography by Michael Hunter
Cette image montre une salle de bain principale design en bois foncé de taille moyenne avec un lavabo encastré, un placard à porte plane, un plan de toilette en quartz modifié, une baignoire indépendante, une douche d'angle, un carrelage gris, des carreaux de porcelaine, un mur blanc et un sol en carrelage de porcelaine.
Cette image montre une salle de bain principale design en bois foncé de taille moyenne avec un lavabo encastré, un placard à porte plane, un plan de toilette en quartz modifié, une baignoire indépendante, une douche d'angle, un carrelage gris, des carreaux de porcelaine, un mur blanc et un sol en carrelage de porcelaine.

Classic black and white paired with an energetic dandelion color to capture the energy and spunk my kids bring to the world. What better way to add energy than some strong accents in a bold yellow?
The niche is elongated and dimensioned precisely to showcase the black and white Moroccan tile and the sides, top, and bottom of the niche are a honed black granite that really makes the pattern pop. The technique of using granite, marble, or quartz to frame a shower niche is also preferable to using tile if you want to minimize grout lines that you'll have to clean. The black onyx finish of the shower fixtures picks up the granite color as well and are offset with a white acrylic tub and vertical side wall tiles in a bright white. A shower curtain pulls aside easily so small kids could be bathed easily.
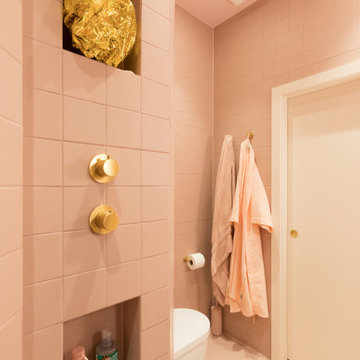
Pink and brass bathroom. The shower room in this London renovation is a delicate shade of light pink. Complemented by beautiful brass taps and a brass wall mirror.
Discover more of our interior design projects at https://absoluteprojectmanagement.com/

Это отдельный санузел, пользование которым будет личным пространством для гигиенических процедур ребёнка. Мальчик - первенец наших заказчиков, поэтому решено было использовать яркую плитку Cifre Ceramica коллекция Montblanc, в винтажном стиле с глянцевой поверхностью. Сама чаша ванной, а так же раковина и шкаф были изготовлены компанией " Цвет и стиль".
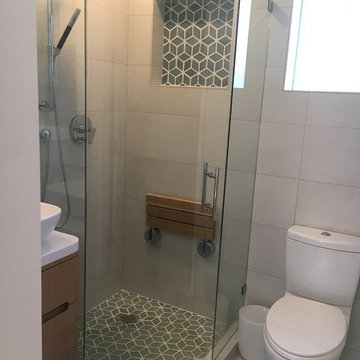
Maximizing every inch of space in a tiny bath and keeping the space feeling open and inviting was the priority.
Inspiration pour une petite salle de bain principale design en bois clair avec une douche d'angle, un carrelage blanc, des carreaux de porcelaine, un mur blanc, un sol en carrelage de porcelaine, une vasque, un plan de toilette en quartz, un sol blanc, une cabine de douche à porte battante et un placard à porte plane.
Inspiration pour une petite salle de bain principale design en bois clair avec une douche d'angle, un carrelage blanc, des carreaux de porcelaine, un mur blanc, un sol en carrelage de porcelaine, une vasque, un plan de toilette en quartz, un sol blanc, une cabine de douche à porte battante et un placard à porte plane.
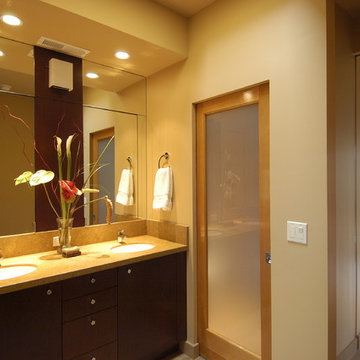
Two years after we completed our main floor remodel and addition project for a family from Washington D.C. they had grown dissatisfied with the rest of their house. In remodeling the upper floor, our greatest challenge was creating a clean modern interior feeling while dealing with seemingly random roof and ceiling slopes and traditional bay window forms. We managed to disguise these features and reworked the plan to create great bathrooms and bedrooms as well. The master suite includes a window seat and fireplace combination which can be enjoyed from multiple angles and a spacious bathroom. The children’s wing includes a clever bathroom designed to be shared by a teenage girl and boy. The two sink vanity is located in a niche off the hallway with separate rooms behind frosted glass pocket doors for the toilet and bath.

Idées déco pour une grande salle de bain principale contemporaine avec des portes de placard noires, une baignoire indépendante, une douche ouverte, WC suspendus, un carrelage rose, mosaïque, un mur rose, un sol en carrelage de céramique, une vasque, un plan de toilette en marbre, un sol noir, aucune cabine, un plan de toilette blanc, une niche, meuble double vasque, meuble-lavabo suspendu et un placard à porte plane.
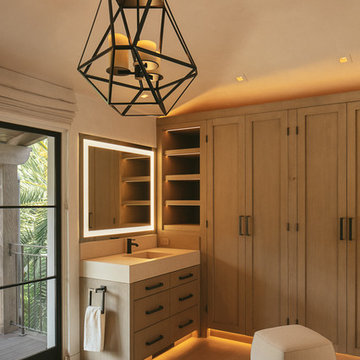
Cette photo montre une salle de bain principale méditerranéenne en bois brun avec un mur beige, un lavabo intégré, un sol beige, un plan de toilette beige et un placard à porte plane.
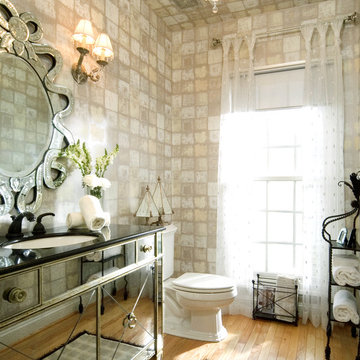
A recent bathroom renovation
Cette image montre une salle de bain bohème avec un lavabo encastré et un placard à porte plane.
Cette image montre une salle de bain bohème avec un lavabo encastré et un placard à porte plane.
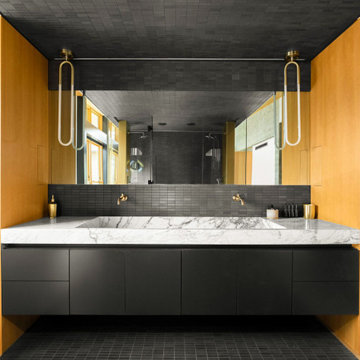
Aménagement d'une salle de bain principale contemporaine avec un placard à porte plane, des portes de placard noires, une douche à l'italienne, un carrelage noir, un sol en carrelage de terre cuite, une grande vasque, un plan de toilette en marbre, un sol noir, une cabine de douche à porte battante, un plan de toilette multicolore, meuble double vasque et meuble-lavabo suspendu.
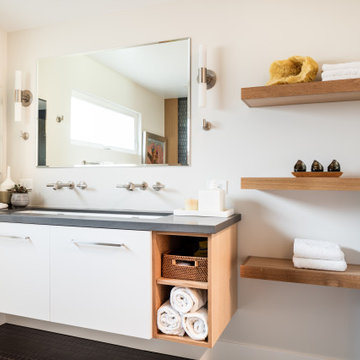
Aménagement d'une salle de bain contemporaine de taille moyenne avec un placard à porte plane, des portes de placard blanches, un mur blanc, un sol en carrelage de terre cuite, un lavabo encastré, un sol noir, un plan de toilette gris et meuble-lavabo suspendu.
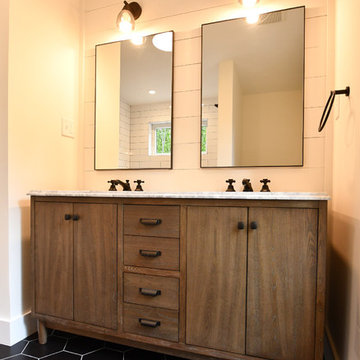
Cette image montre une douche en alcôve principale vintage de taille moyenne avec un placard à porte plane, des portes de placard marrons, une baignoire posée, WC à poser, un carrelage blanc, un carrelage métro, un mur gris, un sol en carrelage de porcelaine, un lavabo posé, un plan de toilette en marbre, un sol noir, une cabine de douche à porte battante et un plan de toilette blanc.
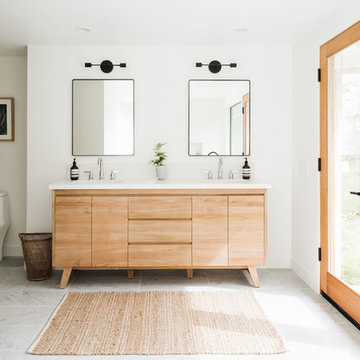
Amber Thrane
Cette photo montre une salle de bain principale bord de mer en bois clair avec un mur blanc, un lavabo encastré, un sol gris, un plan de toilette blanc et un placard à porte plane.
Cette photo montre une salle de bain principale bord de mer en bois clair avec un mur blanc, un lavabo encastré, un sol gris, un plan de toilette blanc et un placard à porte plane.

The tile makes a fun, bold statement in the bathroom - a niche is perfectly aligned to the grout lines with shelves for shampoos and soaps.
Réalisation d'une salle d'eau nordique de taille moyenne avec un carrelage gris, un carrelage multicolore, un carrelage rose, un carrelage blanc, un placard à porte plane, des portes de placard blanches, une douche d'angle, un mur blanc, un sol en carrelage de porcelaine, une vasque, un plan de toilette en surface solide, un sol multicolore et un plan de toilette blanc.
Réalisation d'une salle d'eau nordique de taille moyenne avec un carrelage gris, un carrelage multicolore, un carrelage rose, un carrelage blanc, un placard à porte plane, des portes de placard blanches, une douche d'angle, un mur blanc, un sol en carrelage de porcelaine, une vasque, un plan de toilette en surface solide, un sol multicolore et un plan de toilette blanc.
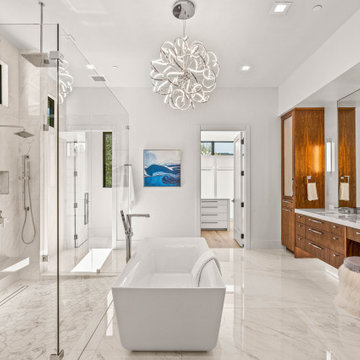
Aménagement d'une salle de bain principale contemporaine en bois foncé avec un placard à porte plane, une baignoire indépendante, une douche double, un mur blanc, un lavabo encastré, un sol blanc, une cabine de douche à porte battante, un plan de toilette blanc, meuble double vasque et meuble-lavabo encastré.
Idées déco de salles de bain oranges avec un placard à porte plane
9