Idées déco de salles de bain oranges avec un placard en trompe-l'oeil
Trier par :
Budget
Trier par:Populaires du jour
41 - 60 sur 525 photos
1 sur 3
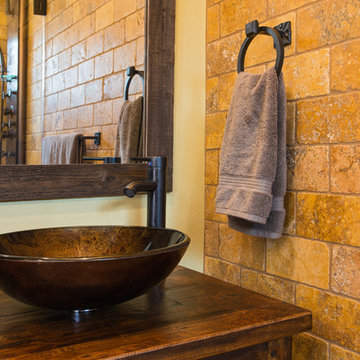
If the exterior of a house is its face the interior is its heart.
The house designed in the hacienda style was missing the matching interior.
We created a wonderful combination of Spanish color scheme and materials with amazing distressed wood rustic vanity and wrought iron fixtures.
The floors are made of 4 different sized chiseled edge travertine and the wall tiles are 4"x8" travertine subway tiles.
A full sized exterior shower system made out of copper is installed out the exterior of the tile to act as a center piece for the shower.
The huge double sink reclaimed wood vanity with matching mirrors and light fixtures are there to provide the "old world" look and feel.
Notice there is no dam for the shower pan, the shower is a step down, by that design you eliminate the need for the nuisance of having a step up acting as a dam.
Photography: R / G Photography
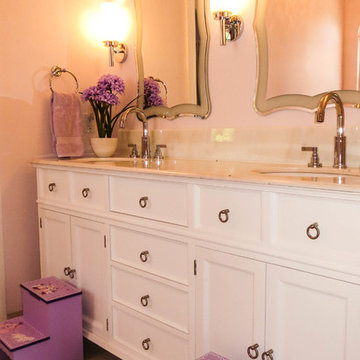
Girls bathroom with Anthropologie ruffle shower curtain, carrera marble coutertop, furniture-like vanity with double sinks, princess step stools.
Idées déco pour une petite salle de bain classique pour enfant avec un lavabo encastré, un placard en trompe-l'oeil, des portes de placard blanches, un plan de toilette en marbre, une baignoire en alcôve, un combiné douche/baignoire, WC à poser, un carrelage blanc, des carreaux de porcelaine, un mur rose et un sol en carrelage de porcelaine.
Idées déco pour une petite salle de bain classique pour enfant avec un lavabo encastré, un placard en trompe-l'oeil, des portes de placard blanches, un plan de toilette en marbre, une baignoire en alcôve, un combiné douche/baignoire, WC à poser, un carrelage blanc, des carreaux de porcelaine, un mur rose et un sol en carrelage de porcelaine.
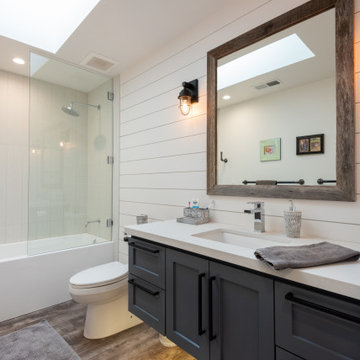
Cette image montre une grande salle de bain rustique avec des portes de placard bleues, un lavabo encastré, un plan de toilette blanc, un placard en trompe-l'oeil, une baignoire en alcôve, un combiné douche/baignoire, WC séparés, un carrelage blanc, un mur blanc et un sol en bois brun.
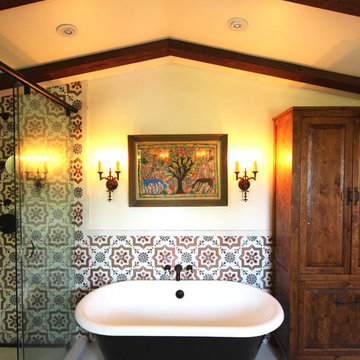
Réalisation d'une douche en alcôve principale méditerranéenne en bois brun de taille moyenne avec un placard en trompe-l'oeil, une baignoire indépendante, des carreaux de céramique, un mur beige, un sol en carrelage de céramique et un carrelage multicolore.
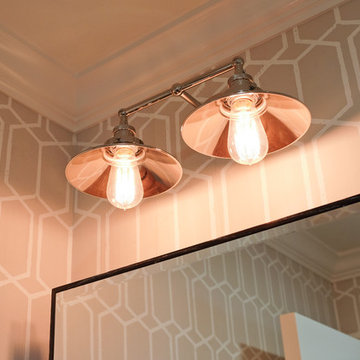
Free ebook, Creating the Ideal Kitchen. DOWNLOAD NOW
The Klimala’s and their three kids are no strangers to moving, this being their fifth house in the same town over the 20-year period they have lived there. “It must be the 7-year itch, because every seven years, we seem to find ourselves antsy for a new project or a new environment. I think part of it is being a designer, I see my own taste evolve and I want my environment to reflect that. Having easy access to wonderful tradesmen and a knowledge of the process makes it that much easier”.
This time, Klimala’s fell in love with a somewhat unlikely candidate. The 1950’s ranch turned cape cod was a bit of a mutt, but it’s location 5 minutes from their design studio and backing up to the high school where their kids can roll out of bed and walk to school, coupled with the charm of its location on a private road and lush landscaping made it an appealing choice for them.
“The bones of the house were really charming. It was typical 1,500 square foot ranch that at some point someone added a second floor to. Its sloped roofline and dormered bedrooms gave it some charm.” With the help of architect Maureen McHugh, Klimala’s gutted and reworked the layout to make the house work for them. An open concept kitchen and dining room allows for more frequent casual family dinners and dinner parties that linger. A dingy 3-season room off the back of the original house was insulated, given a vaulted ceiling with skylights and now opens up to the kitchen. This room now houses an 8’ raw edge white oak dining table and functions as an informal dining room. “One of the challenges with these mid-century homes is the 8’ ceilings. I had to have at least one room that had a higher ceiling so that’s how we did it” states Klimala.
The kitchen features a 10’ island which houses a 5’0” Galley Sink. The Galley features two faucets, and double tiered rail system to which accessories such as cutting boards and stainless steel bowls can be added for ease of cooking. Across from the large sink is an induction cooktop. “My two teen daughters and I enjoy cooking, and the Galley and induction cooktop make it so easy.” A wall of tall cabinets features a full size refrigerator, freezer, double oven and built in coffeemaker. The area on the opposite end of the kitchen features a pantry with mirrored glass doors and a beverage center below.
The rest of the first floor features an entry way, a living room with views to the front yard’s lush landscaping, a family room where the family hangs out to watch TV, a back entry from the garage with a laundry room and mudroom area, one of the home’s four bedrooms and a full bath. There is a double sided fireplace between the family room and living room. The home features pops of color from the living room’s peach grass cloth to purple painted wall in the family room. “I’m definitely a traditionalist at heart but because of the home’s Midcentury roots, I wanted to incorporate some of those elements into the furniture, lighting and accessories which also ended up being really fun. We are not formal people so I wanted a house that my kids would enjoy, have their friends over and feel comfortable.”
The second floor houses the master bedroom suite, two of the kids’ bedrooms and a back room nicknamed “the library” because it has turned into a quiet get away area where the girls can study or take a break from the rest of the family. The area was originally unfinished attic, and because the home was short on closet space, this Jack and Jill area off the girls’ bedrooms houses two large walk-in closets and a small sitting area with a makeup vanity. “The girls really wanted to keep the exposed brick of the fireplace that runs up the through the space, so that’s what we did, and I think they feel like they are in their own little loft space in the city when they are up there” says Klimala.
Designed by: Susan Klimala, CKD, CBD
Photography by: Carlos Vergara
For more information on kitchen and bath design ideas go to: www.kitchenstudio-ge.com
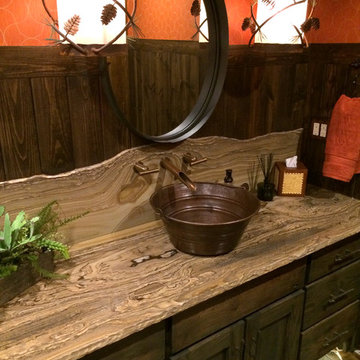
Sandstone Quartzite Countertops
Flagstone Flooring
Real stone shower wall with slate side walls
Wall-Mounted copper faucet and copper sink
Dark green ceiling (not shown)
Over-scale rustic pendant lighting
Custom shower curtain
Green stained vanity cabinet with dimming toe-kick lighting
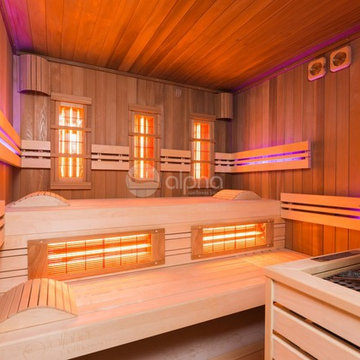
Ambient Elements creates conscious designs for innovative spaces by combining superior craftsmanship, advanced engineering and unique concepts while providing the ultimate wellness experience. We design and build saunas, infrared saunas, steam rooms, hammams, cryo chambers, salt rooms, snow rooms and many other hyperthermic conditioning modalities.
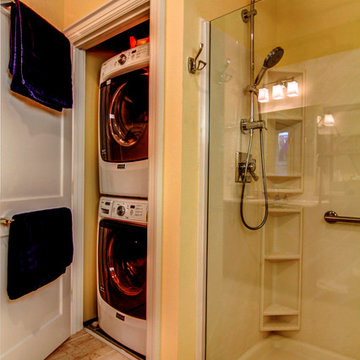
AspireMedia360
Idée de décoration pour une salle de bain principale tradition en bois foncé de taille moyenne avec un placard en trompe-l'oeil, une douche ouverte, WC séparés, un carrelage beige, des carreaux de céramique, un mur jaune, un sol en carrelage de céramique, un lavabo intégré et un plan de toilette en quartz modifié.
Idée de décoration pour une salle de bain principale tradition en bois foncé de taille moyenne avec un placard en trompe-l'oeil, une douche ouverte, WC séparés, un carrelage beige, des carreaux de céramique, un mur jaune, un sol en carrelage de céramique, un lavabo intégré et un plan de toilette en quartz modifié.
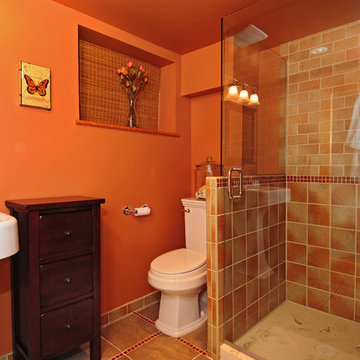
Idée de décoration pour une salle d'eau craftsman en bois foncé avec un lavabo de ferme, un placard en trompe-l'oeil, WC séparés, un carrelage multicolore, des carreaux de céramique, un mur orange et un sol en carrelage de porcelaine.
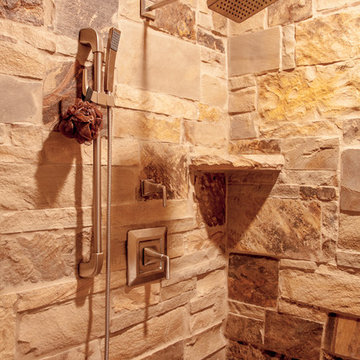
The owners of this beautiful home have a strong interest in the classic lodges of the National Parks. MossCreek worked with them on designing a home that paid homage to these majestic structures while at the same time providing a modern space for family gatherings and relaxed lakefront living. With large-scale exterior elements, and soaring interior timber frame work featuring handmade iron work, this home is a fitting tribute to a uniquely American architectural heritage.
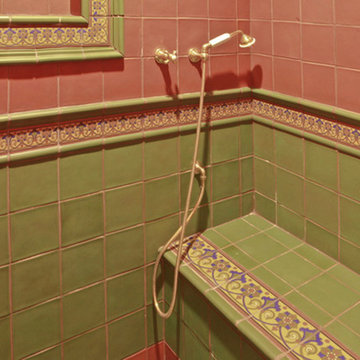
Craftsman Bungalow Bath shower with bench, niche, floral tile borders, and hand shower.
Barry Toranto Photography
Cette photo montre une douche en alcôve craftsman en bois brun avec un lavabo encastré, un placard en trompe-l'oeil, un plan de toilette en marbre, une baignoire indépendante, un carrelage vert et des carreaux de céramique.
Cette photo montre une douche en alcôve craftsman en bois brun avec un lavabo encastré, un placard en trompe-l'oeil, un plan de toilette en marbre, une baignoire indépendante, un carrelage vert et des carreaux de céramique.
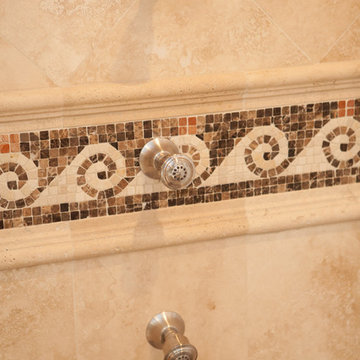
This luxurious master bath was designed to integrate bathing and showering conveniently in one area without the use of walls or separation. The marble tub deck runs seamlessly directly into the shower area creating a bench area for sitting and toweling off. The beautiful tumbled marble tile design creates a lovely floor to ceiling backdrop for a fully tiled wall detail. The waterfall edges to double-stacked 3/4" marble accentuates the elegance of the finished space. Body sprays in the shower are placed just right to give the user the perfect spa experience. A built in mirror and delicate vanity finishes off this eloquently tailored bath for the most discriminating homeowner.
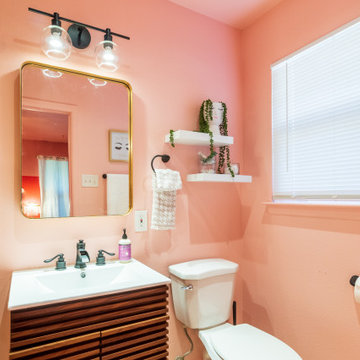
The PINK ROOM bathroom! My personal favorite decor item here is the lady face vase with pearl strand foliage that looks like curly locks. Would you wake up and make up here?
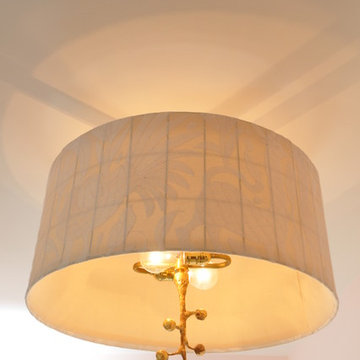
After completing their kitchen several years prior, this client came back to update their bath shared by their twin girls in this 1930's home.
The bath boasts a large custom vanity with an antique mirror detail. Handmade blue glass tile is a contrast to the light coral wall. A small area in front of the toilet features a vanity and storage area with plenty of space to accommodate toiletries for two pre-teen girls.
Designed by: Susan Klimala, CKD, CBD
For more information on kitchen and bath design ideas go to: www.kitchenstudio-ge.com
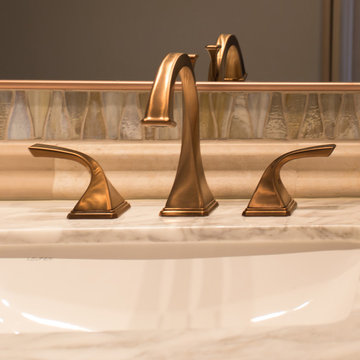
This Houston, Texas - River Oaks home went through a complete remodel of their master bathroom. Originally, it was a bland rectangular space with a misplaced shower in the center of the bathroom; partnered with a built-in tub against the window. We redesigned the new space by completely gutting the old bathroom. We decided to make the space flow more consistently by working with the rectangular layout and then created a master bathroom with free-standing tub inside the shower enclosure. The tub was floated inside the shower by the window. Next, we added a large bench seat with an oversized mosaic glass backdrop by Lunada Bay "Agate Taiko." The 9’ x 9’ shower is fully enclosed with 3/8” seamless glass. The furniture-like vanity was custom built with decorative overlays on the mirror doors to match the shower mosaic tile design. Further, we bleached the hickory wood to get the white wash stain on the cabinets. The floor tile is 12" x 24" Athena Sand with a linear mosaic running the length of the room. This tranquil spa bath has many luxurious amenities such as a Bain Ultra Air Tub, "Evanescence" with Brizo Virage Lavatory faucets and fixtures in a brushed bronze brilliance finish. Overall, this was a drastic, yet much needed change for my client.
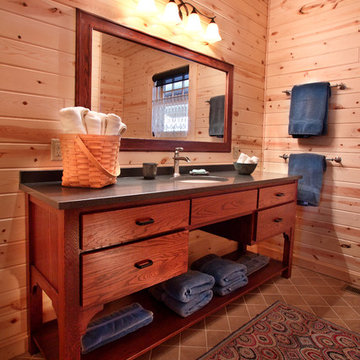
Michael's Photography
Cette photo montre une grande salle d'eau montagne en bois brun avec un placard en trompe-l'oeil, un plan de toilette en granite, un carrelage marron, des carreaux de céramique, un mur marron et un sol en carrelage de céramique.
Cette photo montre une grande salle d'eau montagne en bois brun avec un placard en trompe-l'oeil, un plan de toilette en granite, un carrelage marron, des carreaux de céramique, un mur marron et un sol en carrelage de céramique.
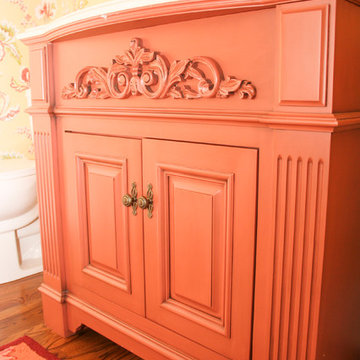
Meredith Russel of Paperwhite
Aménagement d'une petite salle de bain classique avec un placard en trompe-l'oeil, WC à poser, un mur jaune et un sol en bois brun.
Aménagement d'une petite salle de bain classique avec un placard en trompe-l'oeil, WC à poser, un mur jaune et un sol en bois brun.
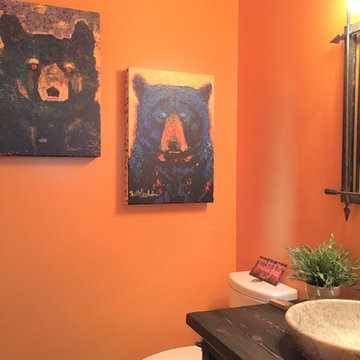
A rustic yet modern large Villa. Ski in ski out. Unique great room, master and powder bathrooms.
Aménagement d'une salle d'eau montagne de taille moyenne avec un placard en trompe-l'oeil, des portes de placard marrons, un plan de toilette en bois, WC séparés, un mur orange, une vasque, un sol en bois brun et un sol multicolore.
Aménagement d'une salle d'eau montagne de taille moyenne avec un placard en trompe-l'oeil, des portes de placard marrons, un plan de toilette en bois, WC séparés, un mur orange, une vasque, un sol en bois brun et un sol multicolore.
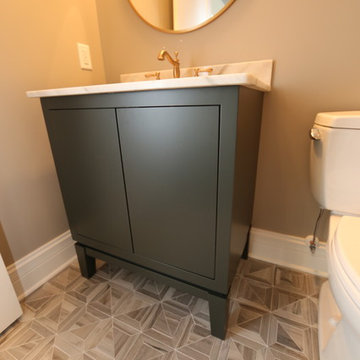
An incredible custom 3,300 square foot custom Craftsman styled 2-story home with detailed amenities throughout.
Idée de décoration pour une petite salle de bain craftsman avec un placard en trompe-l'oeil, des portes de placards vertess, WC séparés, un mur marron, un sol en carrelage de porcelaine, un lavabo encastré, un plan de toilette en quartz et un sol multicolore.
Idée de décoration pour une petite salle de bain craftsman avec un placard en trompe-l'oeil, des portes de placards vertess, WC séparés, un mur marron, un sol en carrelage de porcelaine, un lavabo encastré, un plan de toilette en quartz et un sol multicolore.
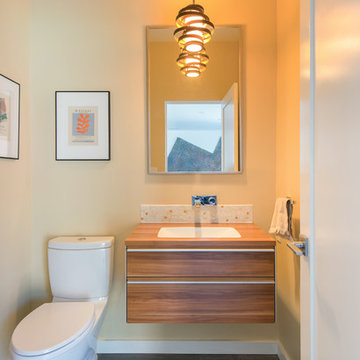
Idées déco pour une petite salle d'eau moderne en bois brun avec un placard en trompe-l'oeil, WC séparés, un sol en carrelage de céramique, un lavabo intégré, un plan de toilette en bois, un carrelage multicolore, mosaïque et un mur beige.
Idées déco de salles de bain oranges avec un placard en trompe-l'oeil
3