Idées déco de salles de bain oranges avec un plan de toilette en marbre
Trier par :
Budget
Trier par:Populaires du jour
1 - 20 sur 711 photos
1 sur 3

Cette image montre une grande salle de bain principale rustique avec des portes de placard blanches, une baignoire indépendante, une douche double, WC à poser, un carrelage blanc, du carrelage en marbre, un mur gris, un sol en marbre, un lavabo encastré, un plan de toilette en marbre, un sol blanc et un placard avec porte à panneau encastré.

This vanity comes from something of a dream home! What woman wouldn't be happy with something like this?
Aménagement d'une douche en alcôve principale campagne en bois foncé de taille moyenne avec WC à poser, un mur gris, un sol en carrelage de céramique, un lavabo posé, un plan de toilette en marbre, un sol noir, une cabine de douche à porte battante et un placard avec porte à panneau encastré.
Aménagement d'une douche en alcôve principale campagne en bois foncé de taille moyenne avec WC à poser, un mur gris, un sol en carrelage de céramique, un lavabo posé, un plan de toilette en marbre, un sol noir, une cabine de douche à porte battante et un placard avec porte à panneau encastré.

Exemple d'une grande salle de bain principale méditerranéenne en bois foncé avec une baignoire indépendante, un mur blanc, un sol en calcaire, un lavabo encastré, un plan de toilette en marbre, un sol gris, un plan de toilette blanc et un placard avec porte à panneau encastré.
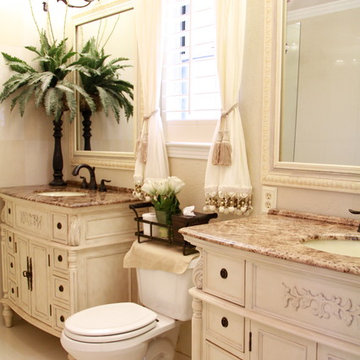
Idées déco pour une salle de bain principale classique de taille moyenne avec des portes de placard beiges, un plan de toilette en marbre, un carrelage blanc, un lavabo intégré, un combiné douche/baignoire, WC à poser, un mur beige, un sol en marbre et un placard avec porte à panneau encastré.

Photography by:
Adeline Ray Design Studio
Exemple d'une petite salle d'eau chic avec un placard sans porte, des portes de placard blanches, un plan de toilette en marbre, une douche ouverte, un carrelage blanc, mosaïque, un sol en carrelage de céramique, WC à poser, un lavabo encastré, un mur beige, un sol blanc et aucune cabine.
Exemple d'une petite salle d'eau chic avec un placard sans porte, des portes de placard blanches, un plan de toilette en marbre, une douche ouverte, un carrelage blanc, mosaïque, un sol en carrelage de céramique, WC à poser, un lavabo encastré, un mur beige, un sol blanc et aucune cabine.

Exemple d'une salle de bain montagne avec une baignoire indépendante, des dalles de pierre, un mur beige, un sol en bois brun et un plan de toilette en marbre.

Master Bathroom
Tim Lee Photography
Cette photo montre une grande salle de bain principale chic avec un plan de toilette en marbre, des portes de placard blanches, un carrelage blanc, un carrelage en pâte de verre, un mur blanc, un sol en carrelage de céramique, un lavabo encastré, un sol blanc, un plan de toilette blanc et un placard avec porte à panneau encastré.
Cette photo montre une grande salle de bain principale chic avec un plan de toilette en marbre, des portes de placard blanches, un carrelage blanc, un carrelage en pâte de verre, un mur blanc, un sol en carrelage de céramique, un lavabo encastré, un sol blanc, un plan de toilette blanc et un placard avec porte à panneau encastré.

Will Horne
Idées déco pour une salle de bain principale craftsman en bois brun de taille moyenne avec un lavabo encastré, un plan de toilette en marbre, une baignoire indépendante, une douche ouverte, un carrelage vert, un mur marron, aucune cabine et un placard à porte shaker.
Idées déco pour une salle de bain principale craftsman en bois brun de taille moyenne avec un lavabo encastré, un plan de toilette en marbre, une baignoire indépendante, une douche ouverte, un carrelage vert, un mur marron, aucune cabine et un placard à porte shaker.
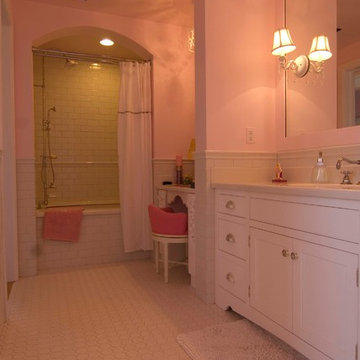
Design by MDC Cabinetry & More. Design-Build Contracting by CEI - Gretchen Yahn.
Réalisation d'une salle de bain tradition avec un lavabo encastré, un placard à porte shaker, des portes de placard blanches, un plan de toilette en marbre, une baignoire en alcôve, un combiné douche/baignoire, un carrelage blanc et des carreaux de porcelaine.
Réalisation d'une salle de bain tradition avec un lavabo encastré, un placard à porte shaker, des portes de placard blanches, un plan de toilette en marbre, une baignoire en alcôve, un combiné douche/baignoire, un carrelage blanc et des carreaux de porcelaine.
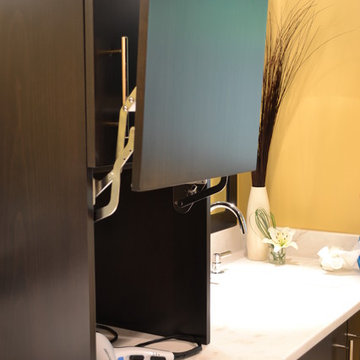
We collaborated with T.H.E. Remodel Group to define a space plan that opened up the existing hall bathroom and entered the neighboring bedroom. This space allowed us to double the size of the shower and added needed closet storage, two vanity sinks, custom cabinetry with storage and radiant heating. The client was fond of contemporary yet classic design, and we settled on classic Carrera marble for the countertops, with chrome accents. To give the bathroom a bit of contemporary punch we selected an unexpected Sombera yellow for the walls. To coordinate with the vanity, we chose for the master shower a gorgeous easy-care porcelain tile reminiscent of Carrera marble. This new generation tile is almost impossible to detect porcelain versus natural stone, but allows the homeowners to enjoy zero maintenance and easy clean up.
For more about Angela Todd Studios, click here: https://www.angelatoddstudios.com/
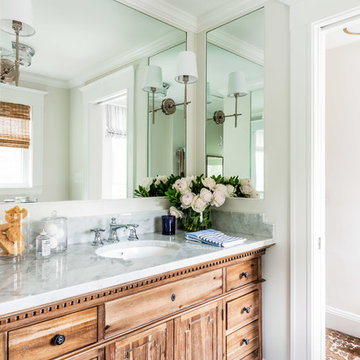
Jessica Delaney Photography
Exemple d'une petite salle de bain principale chic en bois brun avec un mur gris, un sol en marbre, un lavabo encastré, un plan de toilette en marbre, un sol gris, un plan de toilette blanc et un placard avec porte à panneau encastré.
Exemple d'une petite salle de bain principale chic en bois brun avec un mur gris, un sol en marbre, un lavabo encastré, un plan de toilette en marbre, un sol gris, un plan de toilette blanc et un placard avec porte à panneau encastré.
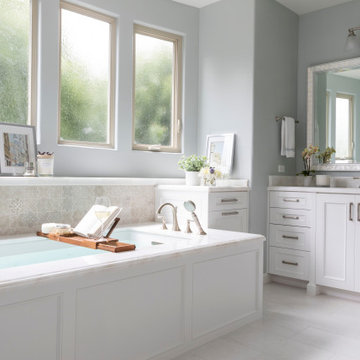
Traditional master bath remodel in Manhatten Beach California has a large undermount tub with a marble slab tub deck and white wainscot panel surround, mosaic tile wall, brushed nickel hardware, custom laundry basket pull out drawer, white recessed panel cabinets and 5 piece drawers, large shell mirror, marble slab countertop and backspash, and marble floors.
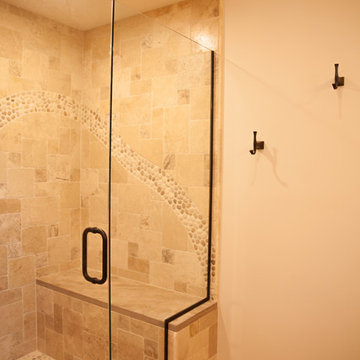
Fluid Design Workshop custom cabinet.
Cette image montre une douche en alcôve principale chalet en bois foncé de taille moyenne avec un placard à porte shaker, une baignoire posée, un carrelage beige, un carrelage de pierre, un mur beige, un sol en carrelage de porcelaine, un lavabo encastré, un plan de toilette en marbre, un sol beige et une cabine de douche à porte battante.
Cette image montre une douche en alcôve principale chalet en bois foncé de taille moyenne avec un placard à porte shaker, une baignoire posée, un carrelage beige, un carrelage de pierre, un mur beige, un sol en carrelage de porcelaine, un lavabo encastré, un plan de toilette en marbre, un sol beige et une cabine de douche à porte battante.

Bathroom with marble floor from A Step in Stone, marble wainscoting and marble chair rail.
Cette image montre une salle de bain traditionnelle avec une baignoire indépendante, un sol bleu, des portes de placard blanches, un carrelage gris, du carrelage en marbre, un plan de toilette en marbre, un plan de toilette gris, un sol en marbre, un lavabo encastré, un mur bleu et un placard avec porte à panneau encastré.
Cette image montre une salle de bain traditionnelle avec une baignoire indépendante, un sol bleu, des portes de placard blanches, un carrelage gris, du carrelage en marbre, un plan de toilette en marbre, un plan de toilette gris, un sol en marbre, un lavabo encastré, un mur bleu et un placard avec porte à panneau encastré.

This mesmerising floor in marble herringbone tiles, echos the Art Deco style with its stunning colour palette. Embracing our clients openness to sustainability, we installed a unique cabinet and marble sink, which was repurposed into a standout bathroom feature with its intricate detailing and extensive storage.
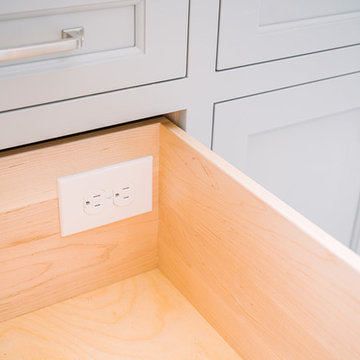
Idées déco pour une grande salle de bain principale classique avec un placard avec porte à panneau encastré, des portes de placard grises, une douche à l'italienne, un carrelage gris, du carrelage en marbre, un mur blanc, un sol en marbre, un lavabo encastré, un plan de toilette en marbre, un sol gris, une cabine de douche à porte battante et un plan de toilette gris.
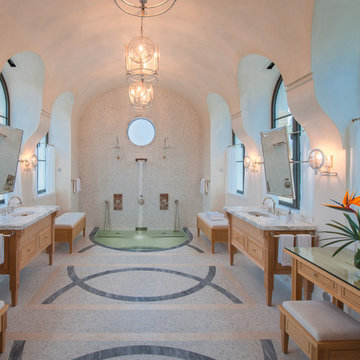
Master Bath
Photo Credit: Maxwell Mackenzie
Réalisation d'une grande salle de bain principale méditerranéenne en bois brun avec un lavabo encastré, un plan de toilette en marbre, une baignoire encastrée, une douche à l'italienne, mosaïque, un mur blanc, un sol en carrelage de terre cuite et un placard avec porte à panneau encastré.
Réalisation d'une grande salle de bain principale méditerranéenne en bois brun avec un lavabo encastré, un plan de toilette en marbre, une baignoire encastrée, une douche à l'italienne, mosaïque, un mur blanc, un sol en carrelage de terre cuite et un placard avec porte à panneau encastré.
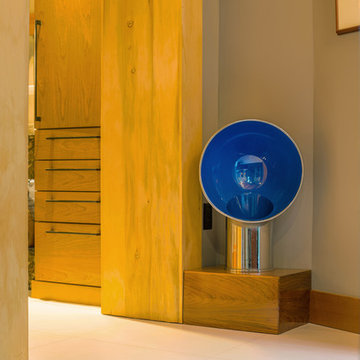
Inua Blevins - Juneau, Alaska
Aménagement d'une très grande salle de bain principale moderne en bois brun avec un placard à porte plane, une baignoire indépendante, une douche ouverte, un urinoir, un carrelage gris, une plaque de galets, un mur gris, un sol en carrelage de porcelaine, un lavabo encastré et un plan de toilette en marbre.
Aménagement d'une très grande salle de bain principale moderne en bois brun avec un placard à porte plane, une baignoire indépendante, une douche ouverte, un urinoir, un carrelage gris, une plaque de galets, un mur gris, un sol en carrelage de porcelaine, un lavabo encastré et un plan de toilette en marbre.

We started out with quite a different plan for this bathroom. Before tiling we needed to re-plaster the walls but when we exposed the beautiful red sandstone behind, it had to stay. The original design had been pure Victorian but the final design combined Victorian with rustic and the result is striking.

It was a fun remodel. We started with a blank canvas and went through several designs until the homeowner decided. We all agreed, it was the perfect design. We removed the old shower and gave the owner a spa-like seating area.
We installed a Steamer in the shower, with a marble slab bench seat. We installed a Newport shower valve with a handheld sprayer. Four small LED lights surrounding a 24" Rain-Shower in the ceiling. We installed two top-mounted sink-bowls, with wall-mounted faucets.
Idées déco de salles de bain oranges avec un plan de toilette en marbre
1