Idées déco de salles de bain oranges avec un plan de toilette en marbre
Trier par :
Budget
Trier par:Populaires du jour
101 - 120 sur 710 photos
1 sur 3
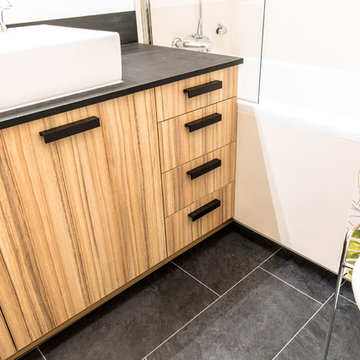
Thomas PELLET, www.unpetitgraindephoto.fr
Exemple d'une salle de bain principale exotique de taille moyenne avec un placard à porte affleurante, des portes de placard beiges, une baignoire d'angle, un espace douche bain, un carrelage blanc, des carreaux de béton, un mur blanc, carreaux de ciment au sol, une grande vasque, un plan de toilette en marbre, un sol noir et une cabine de douche à porte battante.
Exemple d'une salle de bain principale exotique de taille moyenne avec un placard à porte affleurante, des portes de placard beiges, une baignoire d'angle, un espace douche bain, un carrelage blanc, des carreaux de béton, un mur blanc, carreaux de ciment au sol, une grande vasque, un plan de toilette en marbre, un sol noir et une cabine de douche à porte battante.
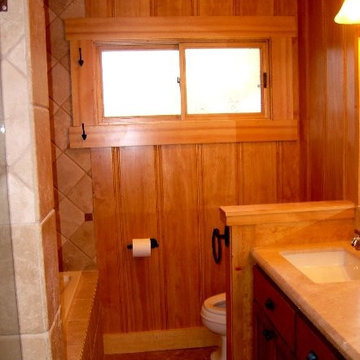
Remodeled Bathroom. Photo by: Studio B6
Idées déco pour une salle de bain principale montagne en bois brun de taille moyenne avec un lavabo encastré, un placard à porte shaker, un plan de toilette en marbre, une douche ouverte, WC séparés, un mur marron et tomettes au sol.
Idées déco pour une salle de bain principale montagne en bois brun de taille moyenne avec un lavabo encastré, un placard à porte shaker, un plan de toilette en marbre, une douche ouverte, WC séparés, un mur marron et tomettes au sol.
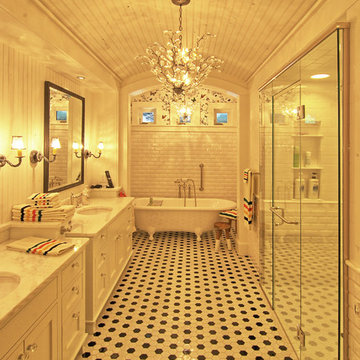
Northway Construction
Idée de décoration pour une très grande salle de bain principale chalet avec un lavabo encastré, un placard à porte shaker, des portes de placard blanches, un plan de toilette en marbre, une baignoire sur pieds, une douche à l'italienne, un carrelage multicolore, des carreaux de porcelaine, un mur blanc et un sol en carrelage de porcelaine.
Idée de décoration pour une très grande salle de bain principale chalet avec un lavabo encastré, un placard à porte shaker, des portes de placard blanches, un plan de toilette en marbre, une baignoire sur pieds, une douche à l'italienne, un carrelage multicolore, des carreaux de porcelaine, un mur blanc et un sol en carrelage de porcelaine.
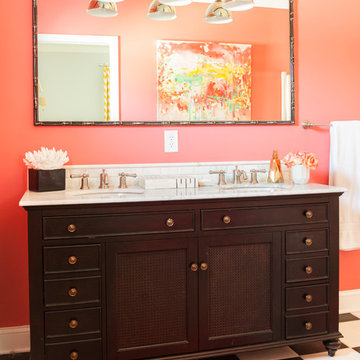
Idée de décoration pour une salle de bain principale tradition en bois foncé de taille moyenne avec un placard en trompe-l'oeil, un mur orange, un lavabo encastré et un plan de toilette en marbre.
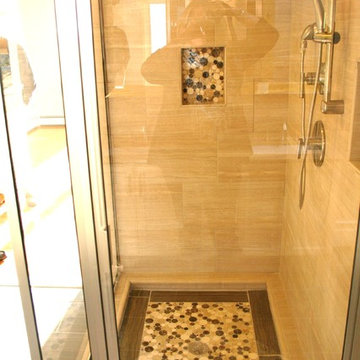
Idées déco pour une grande salle de bain principale contemporaine avec un placard à porte shaker, des portes de placard blanches, un plan de toilette en marbre, un carrelage beige, une baignoire indépendante, une douche ouverte, WC séparés, un lavabo posé, un mur beige et un sol en carrelage de porcelaine.
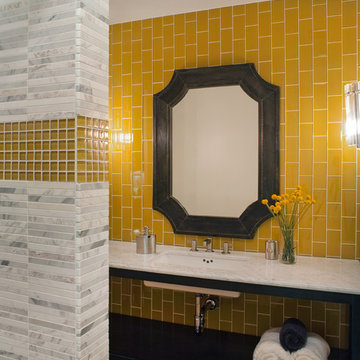
Photo Credit: David Duncan Livingston
Idée de décoration pour une salle de bain grise et jaune design avec un plan de toilette en marbre, mosaïque, un mur jaune, un carrelage jaune, des portes de placard noires et un lavabo encastré.
Idée de décoration pour une salle de bain grise et jaune design avec un plan de toilette en marbre, mosaïque, un mur jaune, un carrelage jaune, des portes de placard noires et un lavabo encastré.
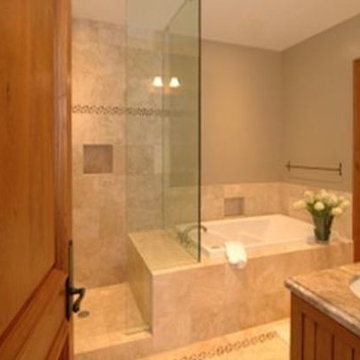
Aménagement d'une salle d'eau classique en bois brun de taille moyenne avec un lavabo posé, un plan de toilette en marbre, une baignoire d'angle, une douche d'angle, un carrelage beige, un carrelage de pierre, un mur beige et un sol en carrelage de céramique.
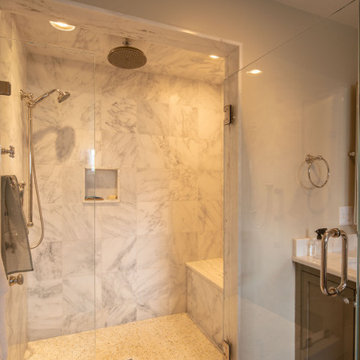
Cette image montre une grande salle de bain principale traditionnelle avec un placard à porte shaker, une baignoire sur pieds, une douche à l'italienne, un mur beige, un lavabo encastré, un sol gris, une cabine de douche à porte battante, un plan de toilette multicolore, un banc de douche, meuble double vasque, un carrelage multicolore, des portes de placards vertess, WC à poser, du carrelage en marbre, un sol en carrelage de terre cuite, un plan de toilette en marbre et meuble-lavabo encastré.
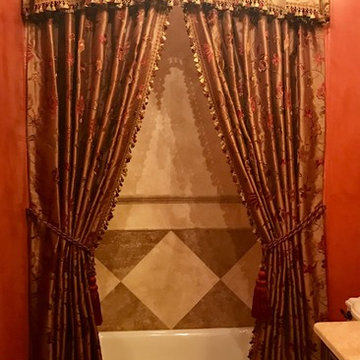
Exemple d'une salle d'eau chic en bois foncé de taille moyenne avec un placard avec porte à panneau surélevé, une baignoire en alcôve, un combiné douche/baignoire, un carrelage beige, un carrelage de pierre, un mur rouge, un sol en travertin, un plan de toilette en marbre, un sol beige et une cabine de douche avec un rideau.
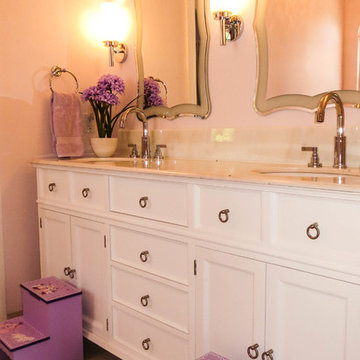
Girls bathroom with Anthropologie ruffle shower curtain, carrera marble coutertop, furniture-like vanity with double sinks, princess step stools.
Idées déco pour une petite salle de bain classique pour enfant avec un lavabo encastré, un placard en trompe-l'oeil, des portes de placard blanches, un plan de toilette en marbre, une baignoire en alcôve, un combiné douche/baignoire, WC à poser, un carrelage blanc, des carreaux de porcelaine, un mur rose et un sol en carrelage de porcelaine.
Idées déco pour une petite salle de bain classique pour enfant avec un lavabo encastré, un placard en trompe-l'oeil, des portes de placard blanches, un plan de toilette en marbre, une baignoire en alcôve, un combiné douche/baignoire, WC à poser, un carrelage blanc, des carreaux de porcelaine, un mur rose et un sol en carrelage de porcelaine.
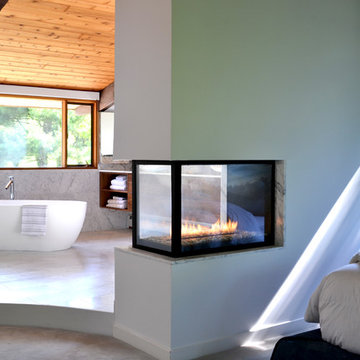
design by d.schmunk ids, general contractor, High Street Design, Siimsbury, CT. Photos by E. Barry of Rehabitat
Aménagement d'une grande salle de bain principale rétro avec une vasque, un plan de toilette en marbre, une baignoire indépendante, une douche à l'italienne, WC à poser, un carrelage de pierre, un mur blanc et un sol en marbre.
Aménagement d'une grande salle de bain principale rétro avec une vasque, un plan de toilette en marbre, une baignoire indépendante, une douche à l'italienne, WC à poser, un carrelage de pierre, un mur blanc et un sol en marbre.
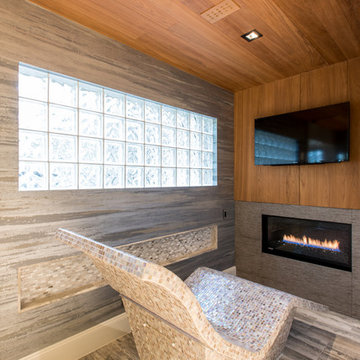
A serenity room, tucked away next to the shower, is a warm, comfortable space for kicking your feet up and getting away from the stresses of the day.
A heated lounger, provided by Bradford Products, adds a spa-like feel. Comfortable and classy, this lounge chair was inspired by the client's recent trip on a cruise.
A Montigo L-series fireplace sits at the foot of the lounger, supplying ambient light and just the right amount of comfortable heat.
A heated floor is the cherry on top of this serenity room sundae.
Designer: Debra Owens
Photographer: Michael Hunter
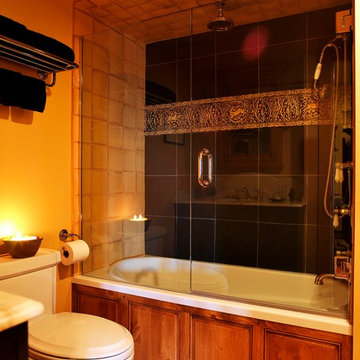
Carolyn Bates Photography
Inspiration pour une petite salle de bain chalet avec un lavabo encastré, un placard avec porte à panneau surélevé, des portes de placard noires, un plan de toilette en marbre, une baignoire en alcôve, un combiné douche/baignoire, WC séparés, un carrelage noir et un sol en bois brun.
Inspiration pour une petite salle de bain chalet avec un lavabo encastré, un placard avec porte à panneau surélevé, des portes de placard noires, un plan de toilette en marbre, une baignoire en alcôve, un combiné douche/baignoire, WC séparés, un carrelage noir et un sol en bois brun.
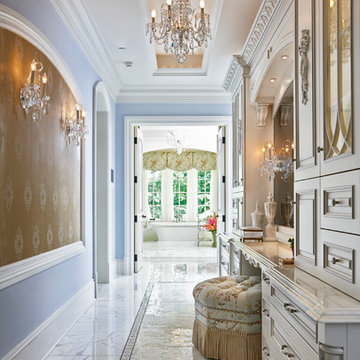
Idées déco pour une très grande salle de bain principale victorienne avec un placard avec porte à panneau surélevé, des portes de placard blanches, un plan de toilette en marbre, une baignoire indépendante, un mur bleu et un sol en marbre.
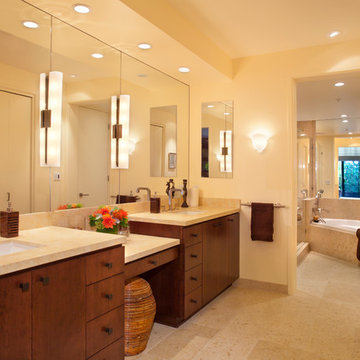
Dennis Anderson
Inspiration pour une salle de bain principale design en bois foncé de taille moyenne avec un placard à porte plane, un lavabo encastré, un plan de toilette en marbre, une baignoire posée, un sol en travertin et une cabine de douche à porte battante.
Inspiration pour une salle de bain principale design en bois foncé de taille moyenne avec un placard à porte plane, un lavabo encastré, un plan de toilette en marbre, une baignoire posée, un sol en travertin et une cabine de douche à porte battante.
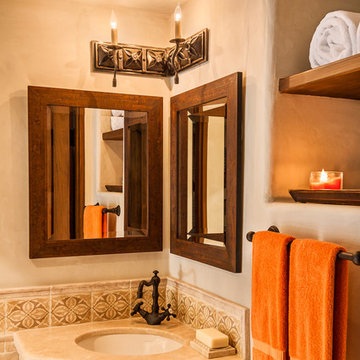
Ciro Coelho
Réalisation d'une petite salle d'eau méditerranéenne en bois foncé avec un placard sans porte, un plan de toilette en marbre, une douche d'angle, WC à poser, un carrelage beige, des carreaux de céramique, un mur beige et un sol en carrelage de céramique.
Réalisation d'une petite salle d'eau méditerranéenne en bois foncé avec un placard sans porte, un plan de toilette en marbre, une douche d'angle, WC à poser, un carrelage beige, des carreaux de céramique, un mur beige et un sol en carrelage de céramique.
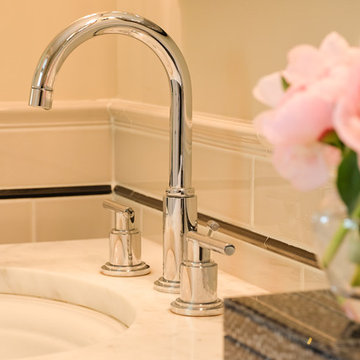
Free ebook, Creating the Ideal Kitchen. DOWNLOAD NOW
The Klimala’s and their three kids are no strangers to moving, this being their fifth house in the same town over the 20-year period they have lived there. “It must be the 7-year itch, because every seven years, we seem to find ourselves antsy for a new project or a new environment. I think part of it is being a designer, I see my own taste evolve and I want my environment to reflect that. Having easy access to wonderful tradesmen and a knowledge of the process makes it that much easier”.
This time, Klimala’s fell in love with a somewhat unlikely candidate. The 1950’s ranch turned cape cod was a bit of a mutt, but it’s location 5 minutes from their design studio and backing up to the high school where their kids can roll out of bed and walk to school, coupled with the charm of its location on a private road and lush landscaping made it an appealing choice for them.
“The bones of the house were really charming. It was typical 1,500 square foot ranch that at some point someone added a second floor to. Its sloped roofline and dormered bedrooms gave it some charm.” With the help of architect Maureen McHugh, Klimala’s gutted and reworked the layout to make the house work for them. An open concept kitchen and dining room allows for more frequent casual family dinners and dinner parties that linger. A dingy 3-season room off the back of the original house was insulated, given a vaulted ceiling with skylights and now opens up to the kitchen. This room now houses an 8’ raw edge white oak dining table and functions as an informal dining room. “One of the challenges with these mid-century homes is the 8’ ceilings. I had to have at least one room that had a higher ceiling so that’s how we did it” states Klimala.
The kitchen features a 10’ island which houses a 5’0” Galley Sink. The Galley features two faucets, and double tiered rail system to which accessories such as cutting boards and stainless steel bowls can be added for ease of cooking. Across from the large sink is an induction cooktop. “My two teen daughters and I enjoy cooking, and the Galley and induction cooktop make it so easy.” A wall of tall cabinets features a full size refrigerator, freezer, double oven and built in coffeemaker. The area on the opposite end of the kitchen features a pantry with mirrored glass doors and a beverage center below.
The rest of the first floor features an entry way, a living room with views to the front yard’s lush landscaping, a family room where the family hangs out to watch TV, a back entry from the garage with a laundry room and mudroom area, one of the home’s four bedrooms and a full bath. There is a double sided fireplace between the family room and living room. The home features pops of color from the living room’s peach grass cloth to purple painted wall in the family room. “I’m definitely a traditionalist at heart but because of the home’s Midcentury roots, I wanted to incorporate some of those elements into the furniture, lighting and accessories which also ended up being really fun. We are not formal people so I wanted a house that my kids would enjoy, have their friends over and feel comfortable.”
The second floor houses the master bedroom suite, two of the kids’ bedrooms and a back room nicknamed “the library” because it has turned into a quiet get away area where the girls can study or take a break from the rest of the family. The area was originally unfinished attic, and because the home was short on closet space, this Jack and Jill area off the girls’ bedrooms houses two large walk-in closets and a small sitting area with a makeup vanity. “The girls really wanted to keep the exposed brick of the fireplace that runs up the through the space, so that’s what we did, and I think they feel like they are in their own little loft space in the city when they are up there” says Klimala.
Designed by: Susan Klimala, CKD, CBD
Photography by: Carlos Vergara
For more information on kitchen and bath design ideas go to: www.kitchenstudio-ge.com
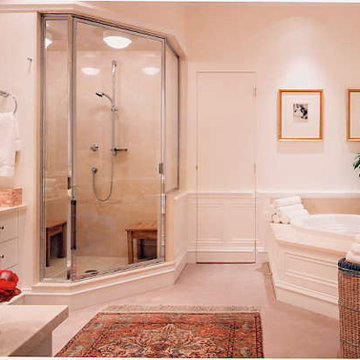
Master Bathroom 'disappearing door' leads to a Dressing Rooms
Réalisation d'une salle de bain principale tradition de taille moyenne avec un placard à porte plane, des portes de placard blanches, une baignoire d'angle, une douche d'angle, un carrelage beige, des carreaux de céramique, un mur blanc, un sol en carrelage de céramique et un plan de toilette en marbre.
Réalisation d'une salle de bain principale tradition de taille moyenne avec un placard à porte plane, des portes de placard blanches, une baignoire d'angle, une douche d'angle, un carrelage beige, des carreaux de céramique, un mur blanc, un sol en carrelage de céramique et un plan de toilette en marbre.
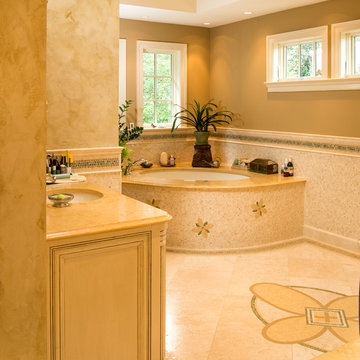
Newly constructed master bathroom suite with soaring ceilings, skylights and windows flooding space with natural light. Bathroom has under mount tub with tile surround, his and her sinks with enclosed shower embraced by faux painted curved wall. Heated ceramIc tiled floors with mosaic on the walls. In addition, attached to this space are two dressing rooms and a small laundry area.
Photo: Ron Freudenheim
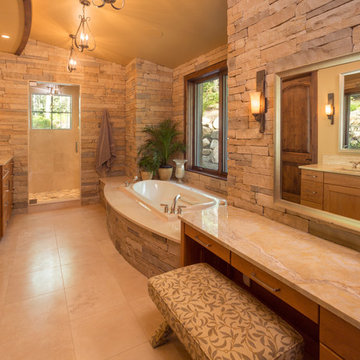
Amaron Folkestad General Contractors - Steamboat Springs Builder, Tim Murphy Photography, KSA
Cette image montre une salle de bain chalet en bois brun avec un placard à porte plane, un plan de toilette en marbre, une baignoire posée, une douche double, un carrelage beige et un carrelage de pierre.
Cette image montre une salle de bain chalet en bois brun avec un placard à porte plane, un plan de toilette en marbre, une baignoire posée, une douche double, un carrelage beige et un carrelage de pierre.
Idées déco de salles de bain oranges avec un plan de toilette en marbre
6