Idées déco de salles de bain oranges avec une douche double
Trier par :
Budget
Trier par:Populaires du jour
161 - 180 sur 244 photos
1 sur 3
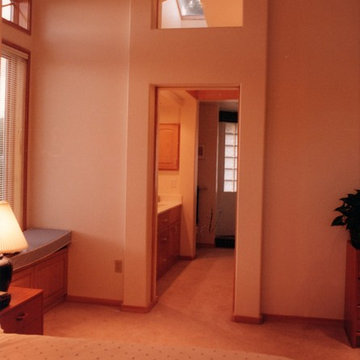
View from the master bedroom towards the master bathroom and walk-in shower beyond. Arched openings mirror the arched windows used on the ends of the house.
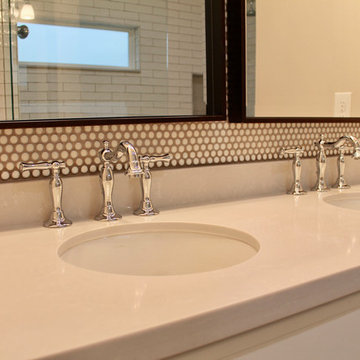
This bathroom was designed as a surprise for my client's parent! An amazing and thoughtful gift anyone would be so happy to come home to. Function was our main focus in this design. We removed the large garden tub to accommodate a larger shower with a standing shower with body sprays and on the other end a seated area with a handheld shower wand for flexible shower options. Since function was so key in this master bath, we put an ample amount of shower niches in both showering areas for all the body products you could need at your fingertips. The previous window was too large and clear glass that gave no privacy so we replaced the window to give some privacy and added a frosted window for even more privacy. This allowed us to install decorative grab bars for safety without sacrificing style. A barrier free shower entrance creates an easy way to get in and out without the need for a shower door. A timeless design with some french style accents in a neutral color palette round out this bathroom. The shower floor tile give is some pattern to complement the white wall tile. Accent wall behind the vanity for some texture and pattern as well as keeping water from being splashed onto the drywall. For the main bathroom floor we went with a large 24" square rectified porcelain tile to give the look of a natural stone with a little variation for a natural look but much lower maintenance than natural stone. To top off the vanity, bench seat, sills and pony walls we did a warm grey and white quartz for a nice overall pattern, again something to keep with a more timeless look. This was a great project and such a great improvement not only to the house but to the daily life of the user!
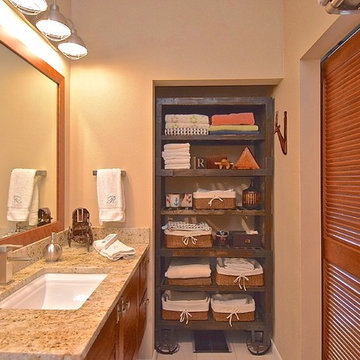
An industrial cart was added to the newly remodeled bathroom for additional storage space and to add the homeowner's style.
Cette photo montre une salle de bain principale industrielle de taille moyenne avec des portes de placard marrons, une douche double, un mur beige, un lavabo encastré et un plan de toilette en quartz modifié.
Cette photo montre une salle de bain principale industrielle de taille moyenne avec des portes de placard marrons, une douche double, un mur beige, un lavabo encastré et un plan de toilette en quartz modifié.
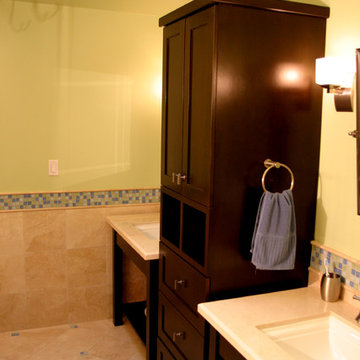
We were excited to take on this master bathroom remodel for a young couple looking to update their recently purchased condo on the water in Playa Del Rey. They were looking for a modern version of the classic his and hers bathroom complete with double shower and colors inspired by the nearby Pacific Ocean. Located on the top floor of their building the master bathroom features a sky light allowing for natural light. The true double shower features a Kohler shower tower with built in body sprayers, hand held and dual shower heads. Unique to this design is that the double shower also features dual shower benches. There are even two shower niches to ensure that both sides are equal. Marble was used throughout the shower and bathroom. Above the commode is a floating toiletry cabinet mounted to the wall. All of the cabinetry is espresso. The bottom of the cabinet allows for open shelving. The his and hers vanities are separated by a full height center linen closet and drawers. Since wall space was at a premium, towel rings were mounted to the cabinetry and an integrated towel bar is on the shower door. Robe hooks hang on the glass shower walls. The walls of the bathroom are green with an accent tile separating the marble wainscoting. The accent tiles are an ocean themed blue / green mix. The bathroom is finished off with a pocket door.
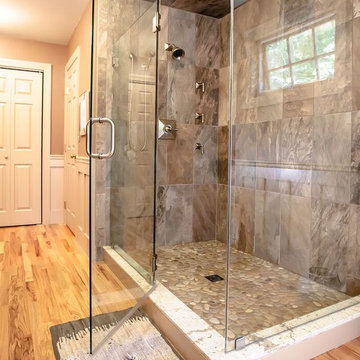
Réalisation d'une salle de bain tradition avec une douche double, un carrelage multicolore, un carrelage de pierre et un mur rose.
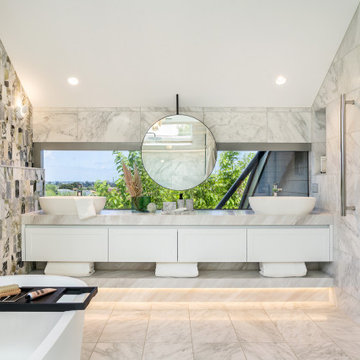
Réalisation d'une salle de bain principale design de taille moyenne avec un placard avec porte à panneau encastré, des portes de placard blanches, une baignoire indépendante, une douche double, un carrelage blanc, du carrelage en marbre, un mur blanc, un sol en marbre, une vasque, un plan de toilette en marbre, un sol multicolore, une cabine de douche à porte battante, un plan de toilette multicolore, une niche, meuble double vasque, meuble-lavabo suspendu et un plafond voûté.
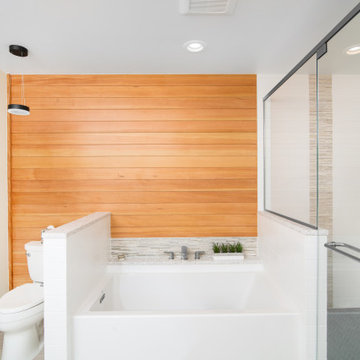
After purchasing this 1960s ranch in Ann Arbor, the homeowners knew that the master suite, which was remodeled in the 90s and had a raised spa tub and a black toilet, had to go.
Studio Z designed an updated master bathroom to provide the homeowners with a spacious shower and double vanity while still having plenty of space and natural light. The Douglas fir wall provides warmth as well as a pop of color to this relaxing master bath.
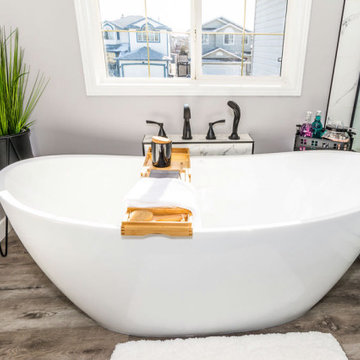
A chic and modern bathroom with a large walk in shower with a wide bench and beautifully marbled tile. A free standing deep tub is nestled between two windows providing a ton of natural light into the space. A built in vanity with beaded inset cabinets are set under a light gray countertop, keeping this bathroom classic and monochromatic. Two large black rounded mirrors are placed over the double sinks to add to the black features already seen in this ensuite. The toilet is tucked away between its own two walls for added privacy.
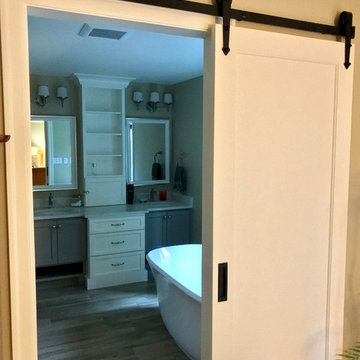
Monogram Interior Design
Idée de décoration pour une grande salle de bain principale tradition avec un placard en trompe-l'oeil, des portes de placard grises, une baignoire indépendante, une douche double, WC séparés, un carrelage blanc, des carreaux de porcelaine, un mur beige, un sol en carrelage de porcelaine, un lavabo encastré, un plan de toilette en quartz modifié, un sol multicolore et une cabine de douche à porte battante.
Idée de décoration pour une grande salle de bain principale tradition avec un placard en trompe-l'oeil, des portes de placard grises, une baignoire indépendante, une douche double, WC séparés, un carrelage blanc, des carreaux de porcelaine, un mur beige, un sol en carrelage de porcelaine, un lavabo encastré, un plan de toilette en quartz modifié, un sol multicolore et une cabine de douche à porte battante.
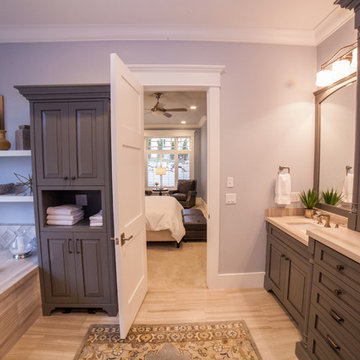
Interior Designer: Simons Design Studio
Photography: Revolution Photography & Design
Cette image montre une salle de bain principale avec un placard à porte shaker, des portes de placard grises, une baignoire posée, une douche double, un mur gris, un lavabo encastré et une cabine de douche à porte battante.
Cette image montre une salle de bain principale avec un placard à porte shaker, des portes de placard grises, une baignoire posée, une douche double, un mur gris, un lavabo encastré et une cabine de douche à porte battante.
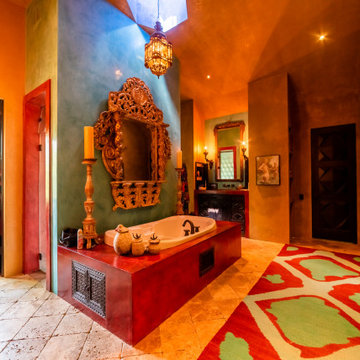
Inspiration pour une grande salle de bain principale sud-ouest américain avec une douche double, un sol en marbre, un lavabo posé, une cabine de douche à porte battante, un banc de douche, meuble double vasque, meuble-lavabo encastré, un plafond voûté et un mur en parement de brique.
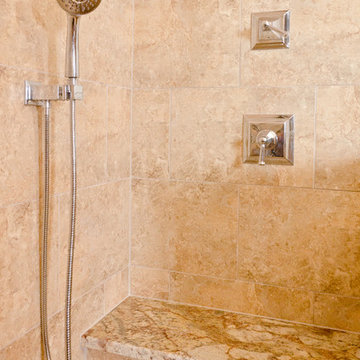
James Jordan Photography
Réalisation d'une grande salle de bain principale tradition en bois brun avec un placard avec porte à panneau encastré, une douche double, WC séparés, un carrelage beige, un carrelage de pierre, un mur beige, un sol en travertin, un lavabo encastré et un plan de toilette en granite.
Réalisation d'une grande salle de bain principale tradition en bois brun avec un placard avec porte à panneau encastré, une douche double, WC séparés, un carrelage beige, un carrelage de pierre, un mur beige, un sol en travertin, un lavabo encastré et un plan de toilette en granite.
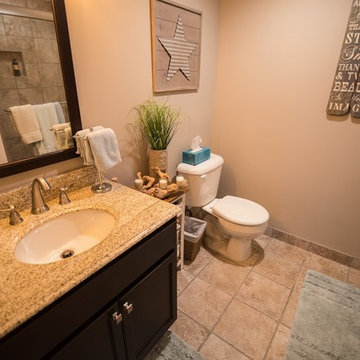
Paint: SW 7044 Amazing Grey
Flooring: Antique Rome 12' Tile
Vanity: Dark Ale Tori Maple
Granite: Golden Hill Granite
Idées déco pour une salle de bain classique avec une douche double, un sol en vinyl, un lavabo encastré et un plan de toilette en granite.
Idées déco pour une salle de bain classique avec une douche double, un sol en vinyl, un lavabo encastré et un plan de toilette en granite.
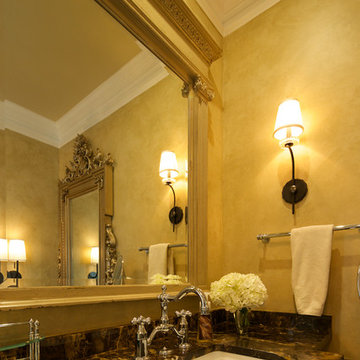
Builder-grade white tile bathroom and vanity gets upgraded to a beautiful first-class oasis.
Inspiration pour une salle de bain principale traditionnelle en bois clair de taille moyenne avec un lavabo encastré, un placard en trompe-l'oeil, un plan de toilette en granite, une baignoire sur pieds, une douche double, WC séparés, un carrelage beige, des carreaux de céramique, un mur multicolore et un sol en carrelage de porcelaine.
Inspiration pour une salle de bain principale traditionnelle en bois clair de taille moyenne avec un lavabo encastré, un placard en trompe-l'oeil, un plan de toilette en granite, une baignoire sur pieds, une douche double, WC séparés, un carrelage beige, des carreaux de céramique, un mur multicolore et un sol en carrelage de porcelaine.
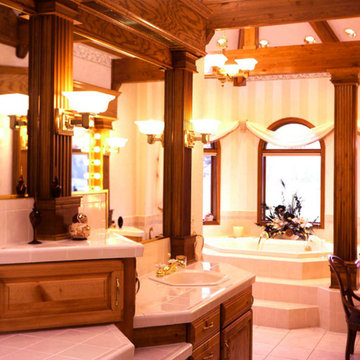
Réalisation d'une salle de bain avec un lavabo posé, un placard à porte plane, des portes de placard blanches, un plan de toilette en carrelage, une baignoire en alcôve, une douche double, un carrelage blanc, un carrelage de pierre, un mur blanc et un sol en carrelage de céramique.
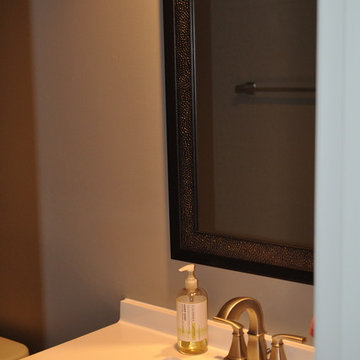
Sarah Kelbus
Cette image montre une salle d'eau minimaliste en bois foncé de taille moyenne avec un placard à porte plane, une douche double, WC à poser, un carrelage blanc, un plan de toilette en granite, un sol gris et une cabine de douche à porte battante.
Cette image montre une salle d'eau minimaliste en bois foncé de taille moyenne avec un placard à porte plane, une douche double, WC à poser, un carrelage blanc, un plan de toilette en granite, un sol gris et une cabine de douche à porte battante.
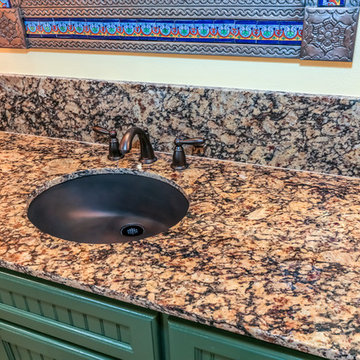
Granite countertop and copper onxy sink.
Cette photo montre une grande salle de bain principale sud-ouest américain avec un placard à porte affleurante, des portes de placards vertess, une douche double, WC séparés, un carrelage marron, des carreaux de porcelaine, un mur orange, un sol en carrelage de porcelaine, un lavabo encastré et un plan de toilette en granite.
Cette photo montre une grande salle de bain principale sud-ouest américain avec un placard à porte affleurante, des portes de placards vertess, une douche double, WC séparés, un carrelage marron, des carreaux de porcelaine, un mur orange, un sol en carrelage de porcelaine, un lavabo encastré et un plan de toilette en granite.
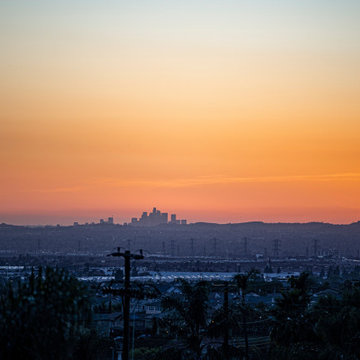
This is actually a Modern Spanish style homes, ( category not listed). When developer called our design firm to help them with designing and selecting finishes for this beautiful 5000 square-foot house, we were so excited to be able to keep the tradition of a Spanish style home nestled in the foothills overlooking the entire valley of Los Angeles. The master bath had to be centered around a soaking tub, so we built a platform and position the vanities around it. A 9 foot walk-in shower is the perfect accompaniment across from the tub, and when you’re done in the master en suite you can walk to the bedroom out the French doors to watch the sunset setting On the downtown Los Angeles skyscrapers
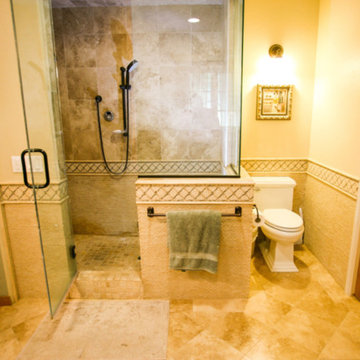
Idée de décoration pour une salle de bain principale chalet avec une baignoire encastrée, une douche double, un carrelage beige, mosaïque, un mur beige, un sol en travertin, un lavabo de ferme, un sol beige et une cabine de douche à porte battante.
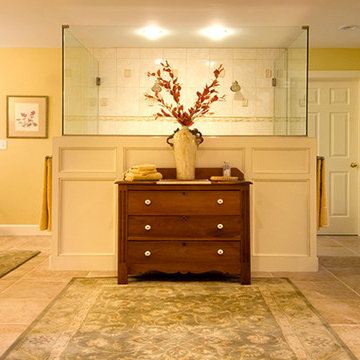
Idées déco pour une grande salle de bain principale classique avec une douche double, un carrelage blanc, un mur blanc et une cabine de douche à porte battante.
Idées déco de salles de bain oranges avec une douche double
9