Idées déco de salles de bain oranges avec une douche double
Trier par :
Budget
Trier par:Populaires du jour
121 - 140 sur 244 photos
1 sur 3
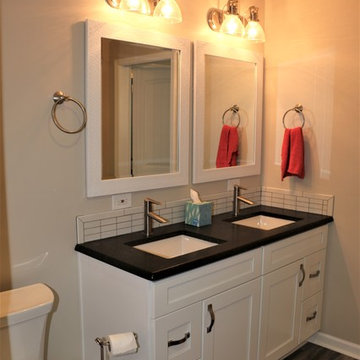
Beautiful Tile Shower with a bench seat, pebble floor and a great Modern Style.
Cette image montre une salle de bain principale traditionnelle de taille moyenne avec un placard à porte shaker, des portes de placard blanches, une douche double, WC séparés, un carrelage blanc, des carreaux de céramique, un mur beige, un sol en carrelage de céramique, un lavabo encastré, un plan de toilette en granite, un sol multicolore et une cabine de douche à porte battante.
Cette image montre une salle de bain principale traditionnelle de taille moyenne avec un placard à porte shaker, des portes de placard blanches, une douche double, WC séparés, un carrelage blanc, des carreaux de céramique, un mur beige, un sol en carrelage de céramique, un lavabo encastré, un plan de toilette en granite, un sol multicolore et une cabine de douche à porte battante.
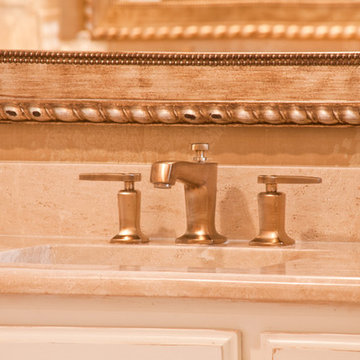
Square sink and hardware create a transitional feel to this elegant bathroom while the brushed bronze hardware and mirror finish completely update the space.
Ruda Anderson Photography
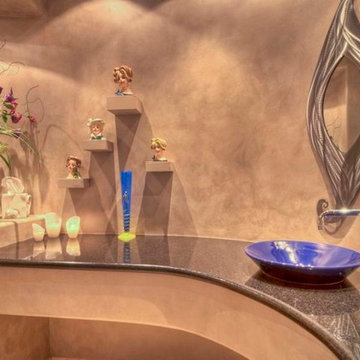
Custom luxury Powder Rooms for your guests by Fratantoni luxury Estates!
Follow us on Pinterest, Facebook, Twitter and Instagram for more inspiring photos!
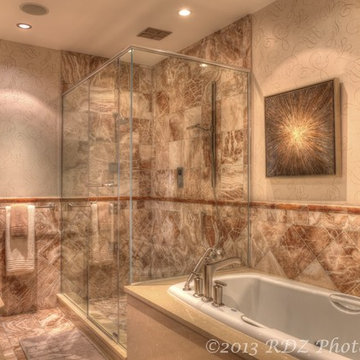
RDZ Photography
Idées déco pour une salle de bain classique en bois foncé avec un lavabo encastré, un placard avec porte à panneau encastré, un plan de toilette en quartz modifié, une baignoire posée, une douche double, WC à poser, un carrelage marron et un carrelage de pierre.
Idées déco pour une salle de bain classique en bois foncé avec un lavabo encastré, un placard avec porte à panneau encastré, un plan de toilette en quartz modifié, une baignoire posée, une douche double, WC à poser, un carrelage marron et un carrelage de pierre.
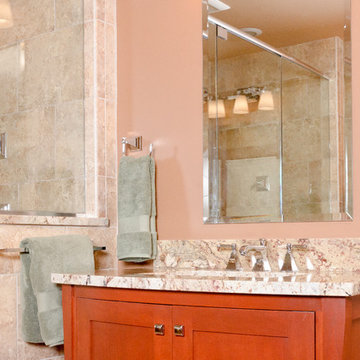
James Jordan Photography
Cette photo montre une grande salle de bain principale chic en bois brun avec un placard avec porte à panneau encastré, une douche double, WC séparés, un carrelage beige, un carrelage de pierre, un mur beige, un sol en travertin, un lavabo encastré et un plan de toilette en granite.
Cette photo montre une grande salle de bain principale chic en bois brun avec un placard avec porte à panneau encastré, une douche double, WC séparés, un carrelage beige, un carrelage de pierre, un mur beige, un sol en travertin, un lavabo encastré et un plan de toilette en granite.
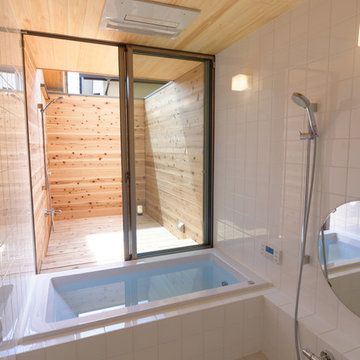
写真:沼田俊之
Réalisation d'une salle de bain minimaliste avec une baignoire posée, une douche double, un carrelage blanc, des carreaux de porcelaine, un mur blanc, un sol beige et une fenêtre.
Réalisation d'une salle de bain minimaliste avec une baignoire posée, une douche double, un carrelage blanc, des carreaux de porcelaine, un mur blanc, un sol beige et une fenêtre.
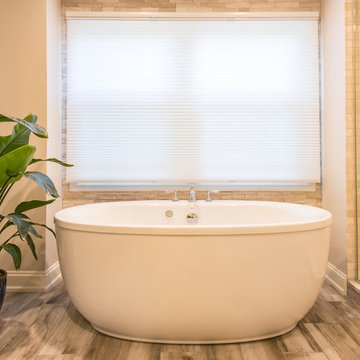
Idée de décoration pour une grande salle de bain principale tradition en bois foncé avec un placard avec porte à panneau encastré, une baignoire indépendante, une douche double, WC séparés, un carrelage beige, un carrelage métro, un mur beige, un sol en carrelage de porcelaine, un lavabo encastré, un plan de toilette en granite, un sol gris et aucune cabine.
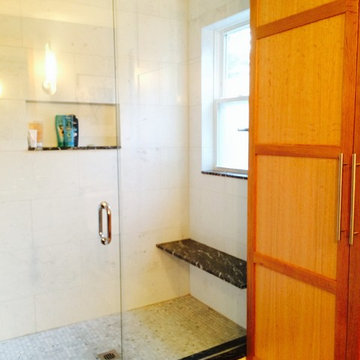
The bathroom was reconfigured, Custom wood cabinetry & Carrara marble tiled walls & floors...Sheila Singer Design
Exemple d'une salle d'eau chic en bois brun de taille moyenne avec un lavabo encastré, un placard à porte shaker, un plan de toilette en granite, une douche double, WC à poser, un carrelage blanc, des dalles de pierre, un mur bleu et un sol en marbre.
Exemple d'une salle d'eau chic en bois brun de taille moyenne avec un lavabo encastré, un placard à porte shaker, un plan de toilette en granite, une douche double, WC à poser, un carrelage blanc, des dalles de pierre, un mur bleu et un sol en marbre.
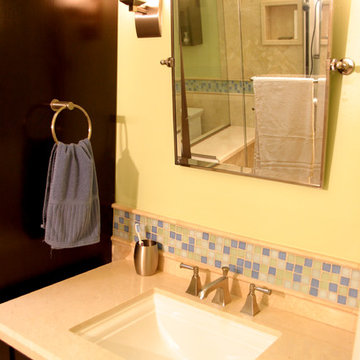
We were excited to take on this master bathroom remodel for a young couple looking to update their recently purchased condo on the water in Playa Del Rey. They were looking for a modern version of the classic his and hers bathroom complete with double shower and colors inspired by the nearby Pacific Ocean. Located on the top floor of their building the master bathroom features a sky light allowing for natural light. The true double shower features a Kohler shower tower with built in body sprayers, hand held and dual shower heads. Unique to this design is that the double shower also features dual shower benches. There are even two shower niches to ensure that both sides are equal. Marble was used throughout the shower and bathroom. Above the commode is a floating toiletry cabinet mounted to the wall. All of the cabinetry is espresso. The bottom of the cabinet allows for open shelving. The his and hers vanities are separated by a full height center linen closet and drawers. Since wall space was at a premium, towel rings were mounted to the cabinetry and an integrated towel bar is on the shower door. Robe hooks hang on the glass shower walls. The walls of the bathroom are green with an accent tile separating the marble wainscoting. The accent tiles are an ocean themed blue / green mix. The bathroom is finished off with a pocket door.
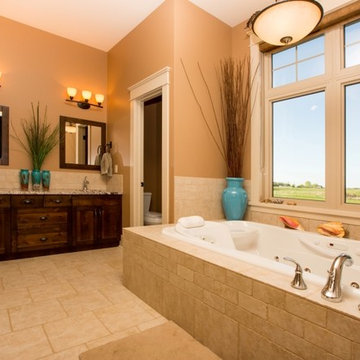
Idée de décoration pour une salle de bain craftsman en bois brun de taille moyenne avec un lavabo encastré, un placard à porte shaker, un plan de toilette en granite, un bain bouillonnant, une douche double, WC séparés, un carrelage beige, des carreaux de céramique et un sol en carrelage de céramique.
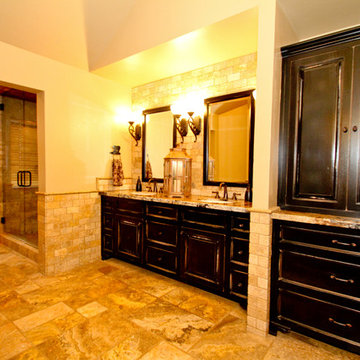
Master bath with double sink, framed mirrors, ceramic tile flooring, distressed black cabinets, granite counter tops, double shower.
Aménagement d'une salle de bain principale montagne en bois vieilli avec un plan de toilette en granite, une douche double, un carrelage beige, des carreaux de céramique et un sol en carrelage de céramique.
Aménagement d'une salle de bain principale montagne en bois vieilli avec un plan de toilette en granite, une douche double, un carrelage beige, des carreaux de céramique et un sol en carrelage de céramique.
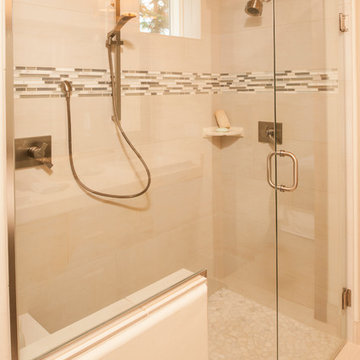
Stephen Paul Whitsitt
Idée de décoration pour une salle de bain principale design de taille moyenne avec une vasque, un placard à porte plane, des portes de placard noires, un plan de toilette en quartz modifié, une douche double, WC séparés, un carrelage beige, des carreaux de porcelaine, un mur blanc et un sol en carrelage de porcelaine.
Idée de décoration pour une salle de bain principale design de taille moyenne avec une vasque, un placard à porte plane, des portes de placard noires, un plan de toilette en quartz modifié, une douche double, WC séparés, un carrelage beige, des carreaux de porcelaine, un mur blanc et un sol en carrelage de porcelaine.
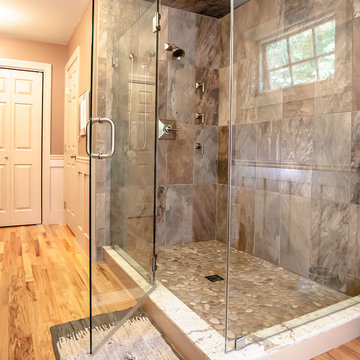
Torrco design consultants helped the homeowners bring their love of the outdoors indoors – with a glass-encased shower where natural light cascades onto a fine stone ground.
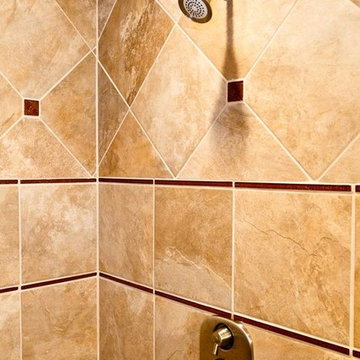
homeowner
Idée de décoration pour une salle d'eau tradition en bois foncé de taille moyenne avec un placard à porte plane, un plan de toilette en granite, une douche double, un carrelage multicolore, des carreaux de porcelaine, un mur beige et un sol en carrelage de céramique.
Idée de décoration pour une salle d'eau tradition en bois foncé de taille moyenne avec un placard à porte plane, un plan de toilette en granite, une douche double, un carrelage multicolore, des carreaux de porcelaine, un mur beige et un sol en carrelage de céramique.
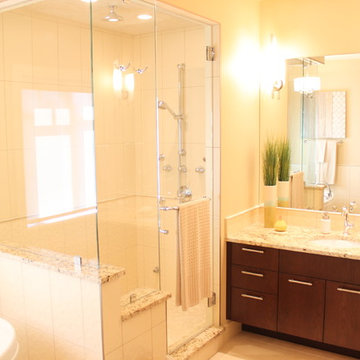
Master Bathroom
Idée de décoration pour une grande salle de bain principale tradition en bois brun avec un placard à porte plane, une baignoire indépendante, une douche double, WC à poser, un carrelage beige, des carreaux de céramique, un mur beige, un sol en carrelage de céramique, un lavabo encastré, un plan de toilette en granite, un sol beige, une cabine de douche à porte battante, un plan de toilette beige, un banc de douche, meuble double vasque et meuble-lavabo encastré.
Idée de décoration pour une grande salle de bain principale tradition en bois brun avec un placard à porte plane, une baignoire indépendante, une douche double, WC à poser, un carrelage beige, des carreaux de céramique, un mur beige, un sol en carrelage de céramique, un lavabo encastré, un plan de toilette en granite, un sol beige, une cabine de douche à porte battante, un plan de toilette beige, un banc de douche, meuble double vasque et meuble-lavabo encastré.
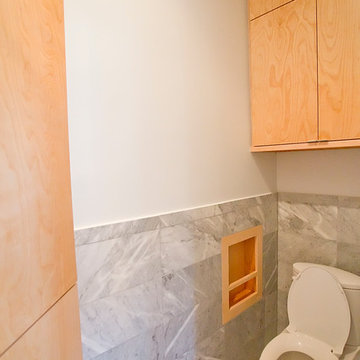
Photos by Simple Photography
Exemple d'une salle de bain principale tendance en bois clair de taille moyenne avec une vasque, un placard à porte plane, un plan de toilette en granite, une baignoire indépendante, une douche double, WC séparés, un carrelage blanc, un carrelage en pâte de verre, un mur blanc et un sol en marbre.
Exemple d'une salle de bain principale tendance en bois clair de taille moyenne avec une vasque, un placard à porte plane, un plan de toilette en granite, une baignoire indépendante, une douche double, WC séparés, un carrelage blanc, un carrelage en pâte de verre, un mur blanc et un sol en marbre.
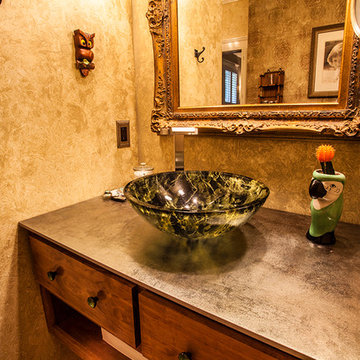
old world style master bathroom with eclectic furnishings- shabby chic style
Cette image montre une salle de bain style shabby chic en bois brun de taille moyenne avec une vasque, un plan de toilette en surface solide, une douche double et un mur beige.
Cette image montre une salle de bain style shabby chic en bois brun de taille moyenne avec une vasque, un plan de toilette en surface solide, une douche double et un mur beige.
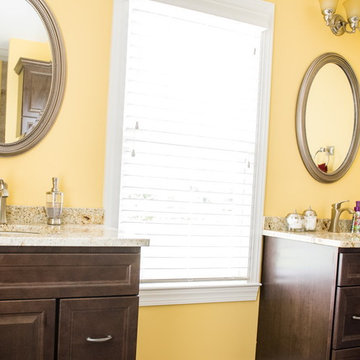
Megan Gibbons Photography
Aménagement d'une petite salle de bain principale classique en bois foncé avec un placard avec porte à panneau surélevé, un plan de toilette en granite, une douche double, un mur jaune et un sol en linoléum.
Aménagement d'une petite salle de bain principale classique en bois foncé avec un placard avec porte à panneau surélevé, un plan de toilette en granite, une douche double, un mur jaune et un sol en linoléum.
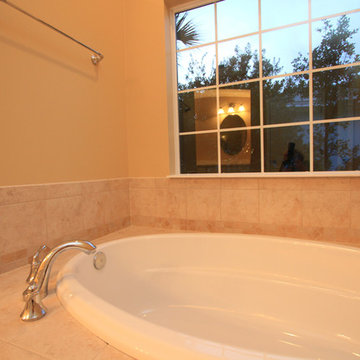
Dreambuilder 11 is a beautiful, rustic, cottage-style home with an abundance of rich colors and textures on the exterior. Generous stone, lap siding and board & batten siding in blacks, tans and greens create a vision of a forest retreat. The four bedroom, two and a half bath home features 2,347 SF on two floors. Inside, an open floor plan with dramatic two-story great room, separate dining room and first-floor master suite make for a beautiful and functional home.
Deremer Studios
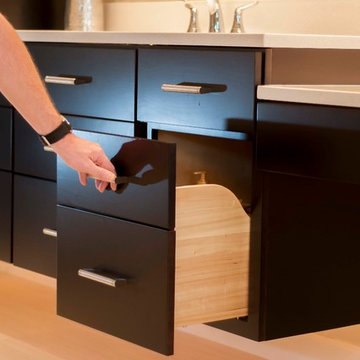
This bathroom needed some updates to achieve the modern, trendy look desired by its owners. The star features in this space are the sleek new hanging wall - mounted cabinets which are both storage efficient and stylish; their dark chocolate color also perfectly offsets the cream walls and floor. The room also features a freestanding tub, which is delicately lit by water glass windows. And for those who prefer to stand, the spacious shower features sliding glass doors, two shower heads, and a beautiful mosaic tile floor.
Elegant and relaxing, this bathroom is now the perfect place for some at-home spa time.
Idées déco de salles de bain oranges avec une douche double
7