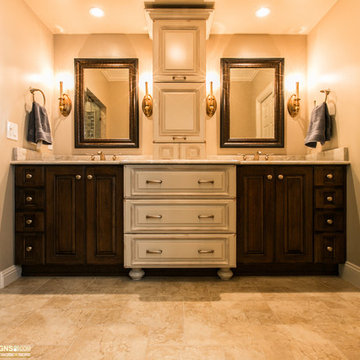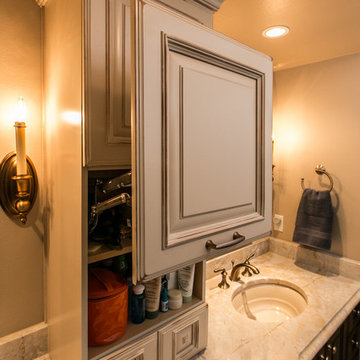Idées déco de salles de bain oranges avec une douche double
Trier par :
Budget
Trier par:Populaires du jour
41 - 60 sur 244 photos
1 sur 3
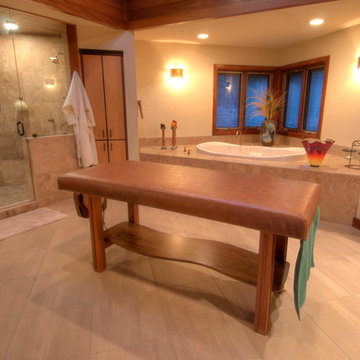
A tranquil master bath suite, including a large stall shower connected to a steam shower, bubbling steeping tub, his and her lavs. Photo by Paul Boyer
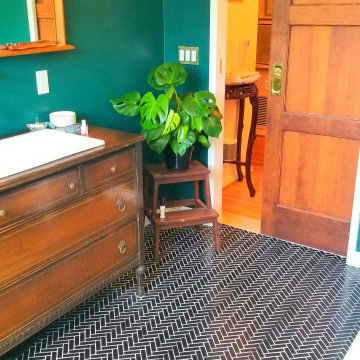
This project was done in historical house from the 1920's and we tried to keep the mid central style with vintage vanity, single sink faucet that coming out from the wall, the same for the rain fall shower head valves. the shower was wide enough to have two showers, one on each side with two shampoo niches. we had enough space to add free standing tub with vintage style faucet and sprayer.
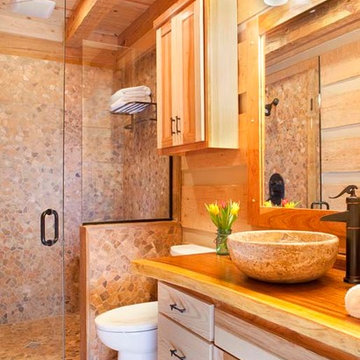
A stone and glass shower is perfect for this log home bath.
Cette photo montre une salle de bain principale montagne en bois clair de taille moyenne avec un placard à porte plane, une douche double, WC séparés, un mur marron, parquet clair, une vasque et un plan de toilette en bois.
Cette photo montre une salle de bain principale montagne en bois clair de taille moyenne avec un placard à porte plane, une douche double, WC séparés, un mur marron, parquet clair, une vasque et un plan de toilette en bois.
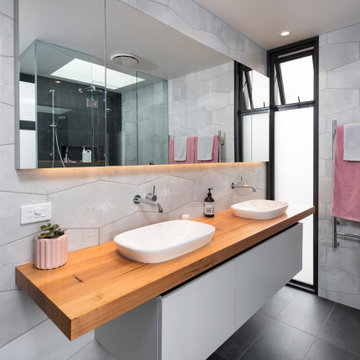
Aménagement d'une salle de bain principale contemporaine de taille moyenne avec des portes de placard grises, une baignoire indépendante, une douche double, WC séparés, un carrelage blanc, des carreaux de porcelaine, un mur blanc, un sol en carrelage de porcelaine, une vasque, un plan de toilette en bois, un sol gris et un placard à porte plane.
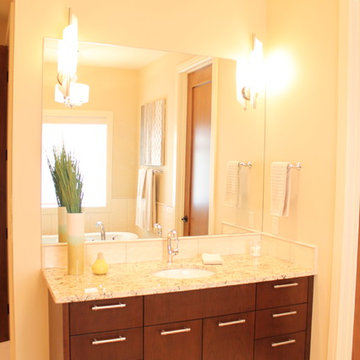
Master Bathroom
Réalisation d'une grande salle de bain principale tradition en bois brun avec un placard à porte plane, une baignoire indépendante, une douche double, WC à poser, un carrelage beige, des carreaux de céramique, un mur beige, un sol en carrelage de céramique, un lavabo encastré, un plan de toilette en granite, un sol beige, une cabine de douche à porte battante, un plan de toilette beige, un banc de douche, meuble double vasque et meuble-lavabo encastré.
Réalisation d'une grande salle de bain principale tradition en bois brun avec un placard à porte plane, une baignoire indépendante, une douche double, WC à poser, un carrelage beige, des carreaux de céramique, un mur beige, un sol en carrelage de céramique, un lavabo encastré, un plan de toilette en granite, un sol beige, une cabine de douche à porte battante, un plan de toilette beige, un banc de douche, meuble double vasque et meuble-lavabo encastré.
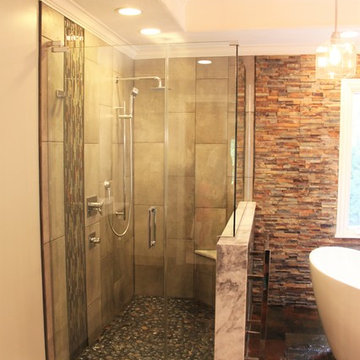
This spa-inspired master suite exudes style! Nothing says luxury like this renovation which includes radiant heated tile floors, a heated towel rack, custom furniture style his and her vanities, a sleek contemporary tub, and a toilet that features gentle aerated, warm water spray with adjustable temperature, instant water heating, warm air drying, automatic air deodorizer, wireless remote, and a heated seat! The master bedroom also included upgrades including a custom barn door and matching barn wood feature wall. We are proud to work with amazing clients on amazing projects like this!

Reminiscent of a villa in south of France, this Old World yet still sophisticated home are what the client had dreamed of. The home was newly built to the client’s specifications. The wood tone kitchen cabinets are made of butternut wood, instantly warming the atmosphere. The perimeter and island cabinets are painted and captivating against the limestone counter tops. A custom steel hammered hood and Apex wood flooring (Downers Grove, IL) bring this room to an artful balance.
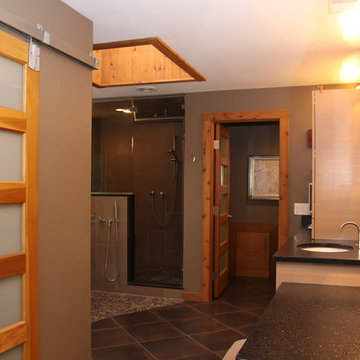
Large Master Bathroom with a wall of stack stone and custom cabinetry. All cedar accents mixed with modern twists of glass, pebbles and porcelain tile. This client's goal with a zen earthy oasis...
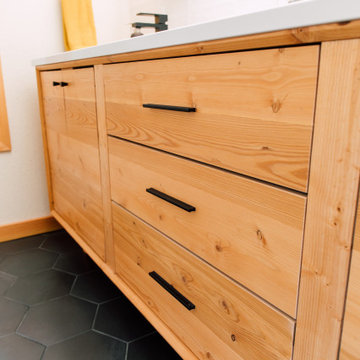
Bathroom renovation included using a closet in the hall to make the room into a bigger space. Since there is a tub in the hall bath, clients opted for a large shower instead.
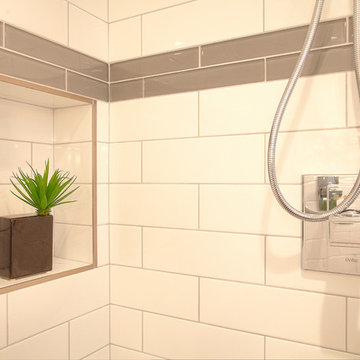
The owners of this 1958 mid-century modern home desired a refreshing new master bathroom that was open and bright. The previous bathroom felt dark and cramped, with dated fixtures. A new bathroom was designed, borrowing much needed space from the neighboring garage, and allowing for a larger shower, a generous vanity with integrated trough sink and a soaking tub.
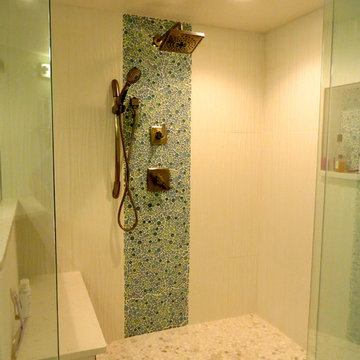
This is a great view of the spaciousness and details of this shower. The large bench on the left and the cubby on the right add convenience and usability. The pebble floor and the mosaic "water fall" complete the contemporary spa look.
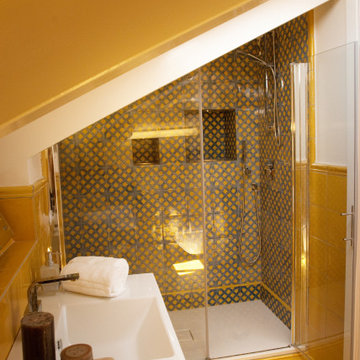
Exemple d'une petite salle d'eau méditerranéenne avec une douche double, WC suspendus, un carrelage jaune, des carreaux de céramique, un mur jaune, un sol en carrelage de céramique, un lavabo intégré, un sol jaune, une cabine de douche à porte battante, un plan de toilette blanc et meuble simple vasque.
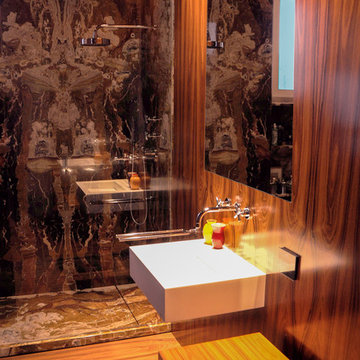
Doccia in nicchia rivestita in marmo, boiserie e pavimentazione in palissandro
Exemple d'une salle d'eau tendance en bois brun de taille moyenne avec un placard à porte plane, une douche double, parquet foncé, une grande vasque et WC suspendus.
Exemple d'une salle d'eau tendance en bois brun de taille moyenne avec un placard à porte plane, une douche double, parquet foncé, une grande vasque et WC suspendus.
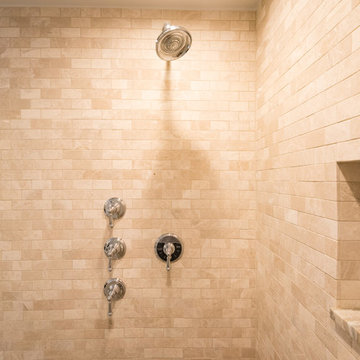
Cette image montre une grande salle de bain principale traditionnelle en bois foncé avec un placard avec porte à panneau encastré, une baignoire indépendante, une douche double, WC séparés, un carrelage beige, un carrelage métro, un mur beige, un sol en carrelage de porcelaine, un lavabo encastré, un plan de toilette en granite, un sol gris et aucune cabine.
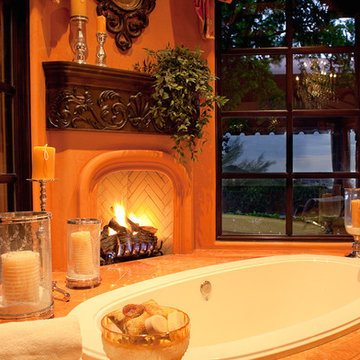
World Renowned Architecture Firm Fratantoni Design created this beautiful home! They design home plans for families all over the world in any size and style. They also have in-house Interior Designer Firm Fratantoni Interior Designers and world class Luxury Home Building Firm Fratantoni Luxury Estates! Hire one or all three companies to design and build and or remodel your home!
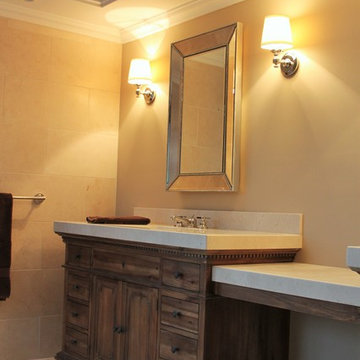
This Geist master bathroom transformation is now an elegant and peaceful retreat overlooking the water. This design is both classic and timeless, with clean lines, high-end finishes, and a grand ceiling for enhanced natural light. Finishes and materials include Restoration Hardware fixtures and cabinetry and WarmlyYours heated flooring.
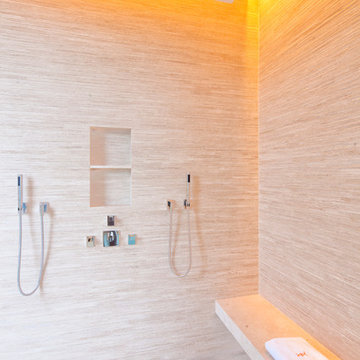
Master Shower
Interior Design by Laura Hunt
Idée de décoration pour une salle de bain design avec une douche double.
Idée de décoration pour une salle de bain design avec une douche double.
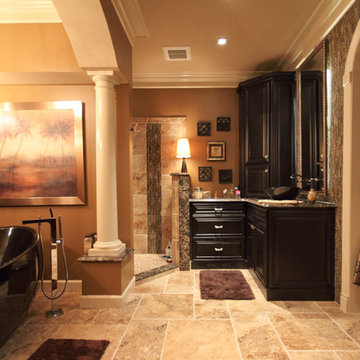
Bathroom remodel by Henry Plumbing Kitchen and Bath
to view more baths visit our gallery: http://www.henryplumbing.com/v5/what-we-do/bath-whirlpool-tubs/bathroom-galleries
Idées déco de salles de bain oranges avec une douche double
3
