Idées déco de salles de bain oranges avec une douche double
Trier par :
Budget
Trier par:Populaires du jour
21 - 40 sur 244 photos
1 sur 3
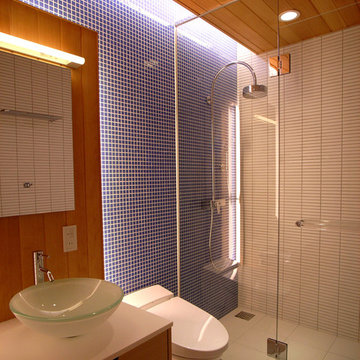
雷山の別荘|シャワールーム
ガラスモザイクタイルの透明感のある壁面。間接照明で明るく印象的な空間となっています。
Cette image montre une salle d'eau design de taille moyenne avec des portes de placard blanches, une douche double, un carrelage bleu, un carrelage en pâte de verre, un mur blanc, un sol en carrelage de céramique, une vasque, un plan de toilette en surface solide, un sol blanc, un plan de toilette blanc et un placard à porte plane.
Cette image montre une salle d'eau design de taille moyenne avec des portes de placard blanches, une douche double, un carrelage bleu, un carrelage en pâte de verre, un mur blanc, un sol en carrelage de céramique, une vasque, un plan de toilette en surface solide, un sol blanc, un plan de toilette blanc et un placard à porte plane.

Dick Wood
Réalisation d'une salle d'eau champêtre en bois clair avec un lavabo encastré, un placard avec porte à panneau encastré, un plan de toilette en granite, une baignoire en alcôve, une douche double, WC séparés, un carrelage multicolore, un carrelage de pierre, un mur marron et un sol en carrelage de porcelaine.
Réalisation d'une salle d'eau champêtre en bois clair avec un lavabo encastré, un placard avec porte à panneau encastré, un plan de toilette en granite, une baignoire en alcôve, une douche double, WC séparés, un carrelage multicolore, un carrelage de pierre, un mur marron et un sol en carrelage de porcelaine.
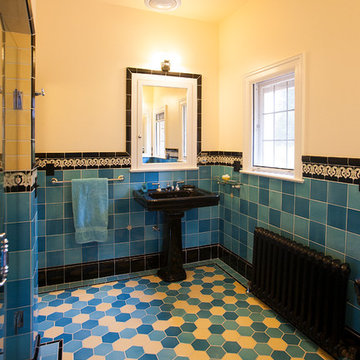
This 1926 Portland home was in desperate need of restoration; especially the bathrooms. The homeowners’ desire was to stay true to the authentic tile colors, shapes and layouts that were popular in the Art Deco period of the late 1920’s and 1930’s. Unfortunately, none of the original tile was salvageable with the exception of several small, floral medallions. The original floral medallions became the inspiration for the cheerful blue and yellow master bathroom and were used as accents throughout the room. Hawthorne Tile worked with our partners at Pratt & Larson on this unique project.
Margaret Speth Photography
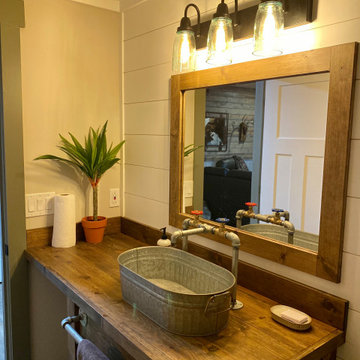
Built in Vanity with tongue and groove wood countertop. rustic look Galvanized vessel sink with matching galvanized lav faucet and towel bar.
Aménagement d'une salle d'eau montagne en bois brun de taille moyenne avec un placard à porte shaker, une douche double, WC à poser, un carrelage gris, des carreaux de céramique, un mur blanc, un sol en vinyl, une vasque, un plan de toilette en bois, un sol gris, un plan de toilette marron, des toilettes cachées, meuble simple vasque, meuble-lavabo encastré, un plafond en lambris de bois et du lambris de bois.
Aménagement d'une salle d'eau montagne en bois brun de taille moyenne avec un placard à porte shaker, une douche double, WC à poser, un carrelage gris, des carreaux de céramique, un mur blanc, un sol en vinyl, une vasque, un plan de toilette en bois, un sol gris, un plan de toilette marron, des toilettes cachées, meuble simple vasque, meuble-lavabo encastré, un plafond en lambris de bois et du lambris de bois.
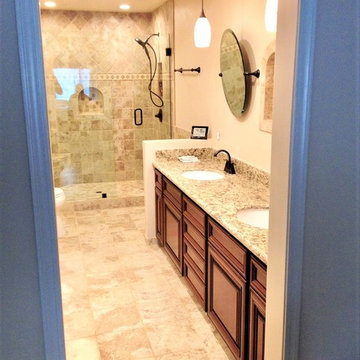
In this bathroom remodel we removed the wall that divide between the tub and the vanity, modified the tub to a large shower with multiple shower heads. vanity reface and resurface to granite tops and finished with frameless shower door.
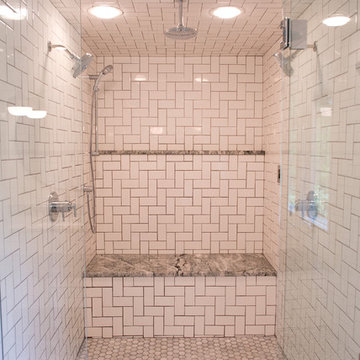
Exemple d'une salle de bain principale industrielle de taille moyenne avec un placard à porte shaker, des portes de placard blanches, une douche double, WC à poser, un carrelage blanc, un carrelage métro, un mur gris, un sol en marbre, un lavabo encastré et un plan de toilette en granite.
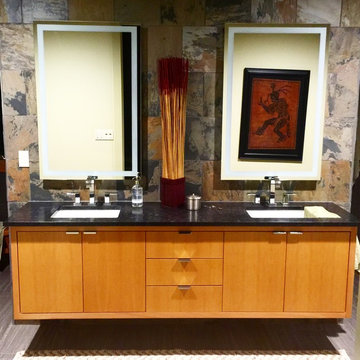
Jeremiah Russell, AIA, NCARB
Cette photo montre une salle de bain principale moderne en bois brun de taille moyenne avec un lavabo encastré, un placard à porte plane, un plan de toilette en stéatite, une baignoire posée, une douche double, WC séparés, un carrelage gris, un carrelage de pierre, un mur jaune et un sol en carrelage de porcelaine.
Cette photo montre une salle de bain principale moderne en bois brun de taille moyenne avec un lavabo encastré, un placard à porte plane, un plan de toilette en stéatite, une baignoire posée, une douche double, WC séparés, un carrelage gris, un carrelage de pierre, un mur jaune et un sol en carrelage de porcelaine.
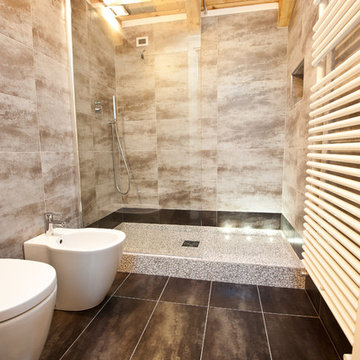
Foto di Alessandro Piras
Exemple d'une salle d'eau moderne de taille moyenne avec des portes de placard beiges, une douche double, WC séparés, un carrelage gris, des carreaux de porcelaine, un mur gris, un sol en carrelage de porcelaine, une vasque et un plan de toilette en bois.
Exemple d'une salle d'eau moderne de taille moyenne avec des portes de placard beiges, une douche double, WC séparés, un carrelage gris, des carreaux de porcelaine, un mur gris, un sol en carrelage de porcelaine, une vasque et un plan de toilette en bois.
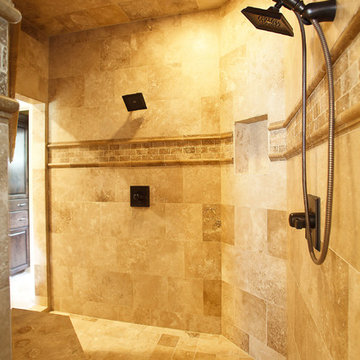
Aménagement d'une grande salle de bain principale classique avec une douche double, un carrelage beige, un carrelage de pierre et un sol en travertin.
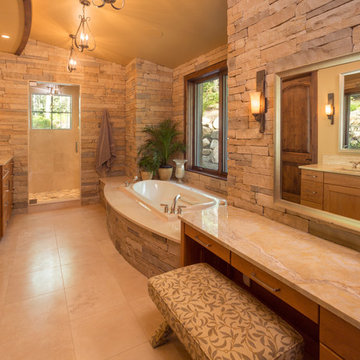
Amaron Folkestad General Contractors - Steamboat Springs Builder, Tim Murphy Photography, KSA
Cette image montre une salle de bain chalet en bois brun avec un placard à porte plane, un plan de toilette en marbre, une baignoire posée, une douche double, un carrelage beige et un carrelage de pierre.
Cette image montre une salle de bain chalet en bois brun avec un placard à porte plane, un plan de toilette en marbre, une baignoire posée, une douche double, un carrelage beige et un carrelage de pierre.
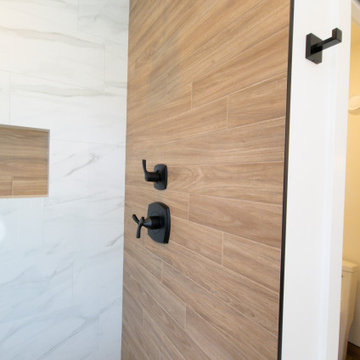
A beautiful tiled shower utilizing the "wood look" tile to create a natural and organic feel. A shower niche and bench both use the same honey coloured tile to create a cohesive look. A creamy white coloured shower floor brings together the look. The black shower fixtures add some drama to the design.
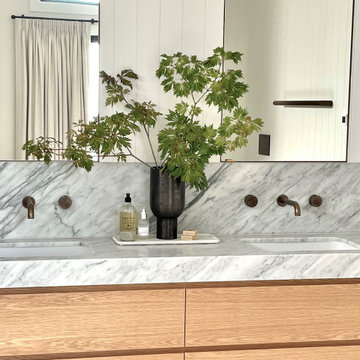
Master Ensuite vanity with oak joinery and marble splash back and vanity top. Aged Brass tapware.
Idée de décoration pour une grande salle de bain principale design en bois brun avec un placard à porte plane, une douche double, un carrelage blanc, du carrelage en marbre, un mur blanc, un sol en marbre, un lavabo encastré, un plan de toilette en marbre, un sol gris, aucune cabine, un plan de toilette gris, meuble double vasque, meuble-lavabo suspendu et du lambris de bois.
Idée de décoration pour une grande salle de bain principale design en bois brun avec un placard à porte plane, une douche double, un carrelage blanc, du carrelage en marbre, un mur blanc, un sol en marbre, un lavabo encastré, un plan de toilette en marbre, un sol gris, aucune cabine, un plan de toilette gris, meuble double vasque, meuble-lavabo suspendu et du lambris de bois.
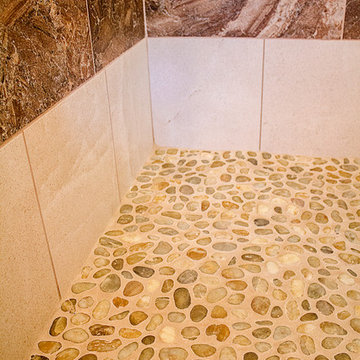
Réalisation d'une salle de bain principale chalet de taille moyenne avec une douche double, un carrelage beige, une plaque de galets et un mur beige.
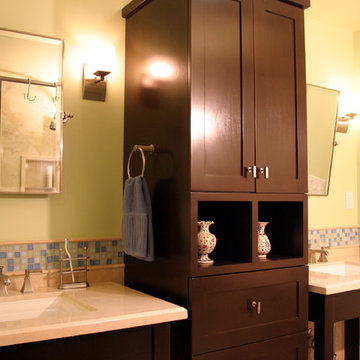
We were excited to take on this master bathroom remodel for a young couple looking to update their recently purchased condo on the water in Playa Del Rey. They were looking for a modern version of the classic his and hers bathroom complete with double shower and colors inspired by the nearby Pacific Ocean. Located on the top floor of their building the master bathroom features a sky light allowing for natural light. The true double shower features a Kohler shower tower with built in body sprayers, hand held and dual shower heads. Unique to this design is that the double shower also features dual shower benches. There are even two shower niches to ensure that both sides are equal. Marble was used throughout the shower and bathroom. Above the commode is a floating toiletry cabinet mounted to the wall. All of the cabinetry is espresso. The bottom of the cabinet allows for open shelving. The his and hers vanities are separated by a full height center linen closet and drawers. Since wall space was at a premium, towel rings were mounted to the cabinetry and an integrated towel bar is on the shower door. Robe hooks hang on the glass shower walls. The walls of the bathroom are green with an accent tile separating the marble wainscoting. The accent tiles are an ocean themed blue / green mix. The bathroom is finished off with a pocket door.
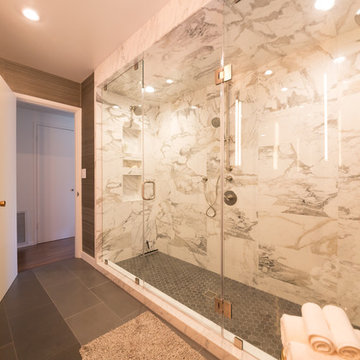
This massive walk in shower features not one, not two, but three shower heads and floor to ceiling tile of mixed mediums.
Cette photo montre une grande salle de bain principale moderne en bois clair avec une douche double, un carrelage gris, un mur marron, un placard à porte plane, un carrelage de pierre, une grande vasque, un plan de toilette en marbre, WC à poser, un sol en carrelage de céramique et un sol gris.
Cette photo montre une grande salle de bain principale moderne en bois clair avec une douche double, un carrelage gris, un mur marron, un placard à porte plane, un carrelage de pierre, une grande vasque, un plan de toilette en marbre, WC à poser, un sol en carrelage de céramique et un sol gris.
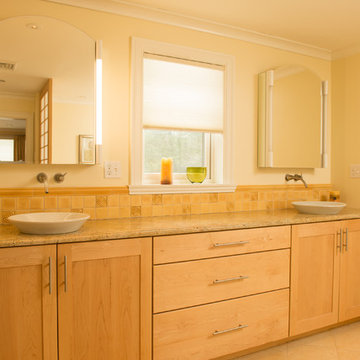
Kevin Harkins Photography
Master Bath Renovation
Aménagement d'une salle de bain principale contemporaine en bois clair de taille moyenne avec un placard à porte shaker, une baignoire indépendante, une douche double, WC à poser, un carrelage jaune, des carreaux de céramique, un mur jaune, un sol en calcaire, une vasque et un plan de toilette en granite.
Aménagement d'une salle de bain principale contemporaine en bois clair de taille moyenne avec un placard à porte shaker, une baignoire indépendante, une douche double, WC à poser, un carrelage jaune, des carreaux de céramique, un mur jaune, un sol en calcaire, une vasque et un plan de toilette en granite.
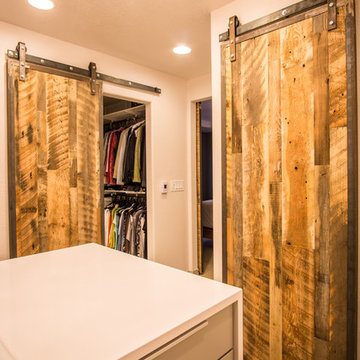
John Caswell Photography
Réalisation d'une salle de bain principale tradition de taille moyenne avec un placard à porte plane, des portes de placard grises, une douche double, WC séparés, un carrelage gris, des carreaux de porcelaine, un mur beige, un sol en carrelage de porcelaine, une grande vasque et un plan de toilette en quartz.
Réalisation d'une salle de bain principale tradition de taille moyenne avec un placard à porte plane, des portes de placard grises, une douche double, WC séparés, un carrelage gris, des carreaux de porcelaine, un mur beige, un sol en carrelage de porcelaine, une grande vasque et un plan de toilette en quartz.
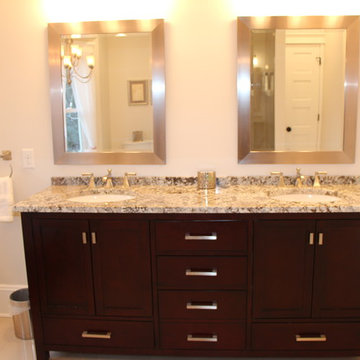
Réalisation d'une grande salle de bain principale tradition en bois foncé avec un plan de toilette en granite, WC séparés, un carrelage blanc, un placard à porte shaker, une douche double, des carreaux de miroir, un mur blanc, un lavabo encastré, un sol blanc et une cabine de douche à porte battante.
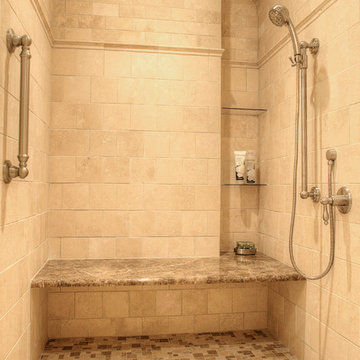
Idées déco pour une grande salle de bain principale avec une douche double, WC séparés, un carrelage beige, un carrelage métro, un mur vert, un sol en carrelage de porcelaine et un plan vasque.
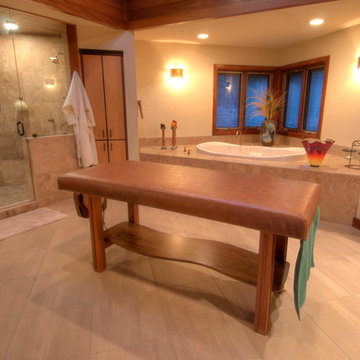
A tranquil master bath suite, including a large stall shower connected to a steam shower, bubbling steeping tub, his and her lavs. Photo by Paul Boyer
Idées déco de salles de bain oranges avec une douche double
2