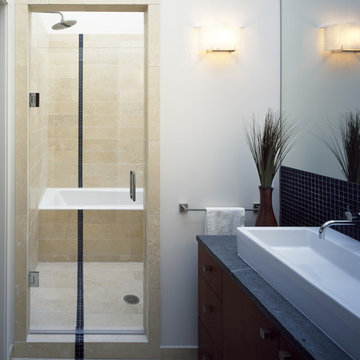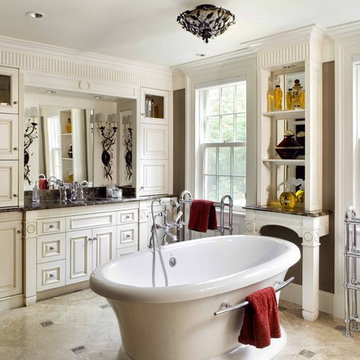Idées déco de salles de bain
Trier par :
Budget
Trier par:Populaires du jour
161 - 180 sur 1 166 photos
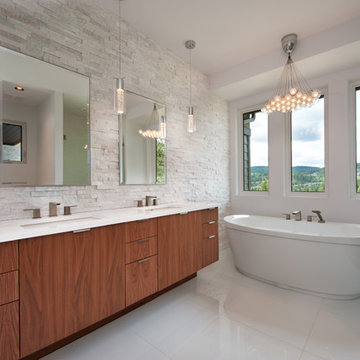
Escape to this modern Prairie style home. The Interior design and architecture was strongly influenced by the Frank Lloyd Write movement. As one of the greatest architects of the 20th century. He was known for ‘Simplicity’ - Everything that was unnecessary, including interior walls, should be eliminated. There should be as few rooms as possible. All Materials should show their natural characteristics. Site and architecture should be in harmony. The building should seem to ‘grow’ from the environment The home features Luxurious finishes like: Wide plank hardwood floors, white quartz counters, waterfall edge island, a wine room, golf cart garage and 360 square feet of sun deck to take full advantage of the spectacular south facing views. The master ensuite is truly the show stopper. Oversized white quartz floor tile, walnut cabinets with white quartz counters. The feature wall is White ledge stone, and the cherry on top; a Freestanding tub with a gorgeous hanging chandelier above, featuring 26 glass balls.
http://www.lipsettphotographygroup.com/
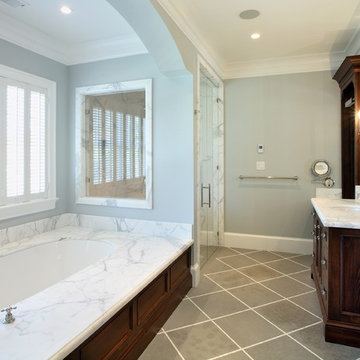
Named for its enduring beauty and timeless architecture – Magnolia is an East Coast Hampton Traditional design. Boasting a main foyer that offers a stunning custom built wall paneled system that wraps into the framed openings of the formal dining and living spaces. Attention is drawn to the fine tile and granite selections with open faced nailed wood flooring, and beautiful furnishings. This Magnolia, a Markay Johnson crafted masterpiece, is inviting in its qualities, comfort of living, and finest of details.
Builder: Markay Johnson Construction
Architect: John Stewart Architects
Designer: KFR Design
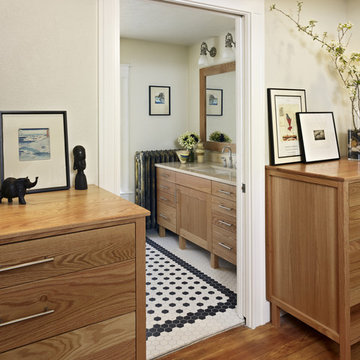
Master Bathroom expansion and remodel. Photographed by Ron Ruscio and Jason Jung.
Cette image montre une salle de bain traditionnelle en bois brun avec un carrelage noir et blanc, un sol multicolore et du carrelage bicolore.
Cette image montre une salle de bain traditionnelle en bois brun avec un carrelage noir et blanc, un sol multicolore et du carrelage bicolore.
Trouvez le bon professionnel près de chez vous
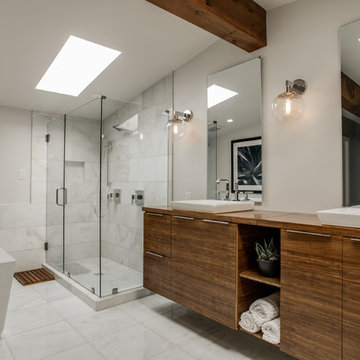
Shoot2sell
Idées déco pour une salle de bain rétro en bois foncé avec une vasque, un placard à porte plane, une baignoire indépendante, une douche d'angle, un carrelage blanc et un mur gris.
Idées déco pour une salle de bain rétro en bois foncé avec une vasque, un placard à porte plane, une baignoire indépendante, une douche d'angle, un carrelage blanc et un mur gris.
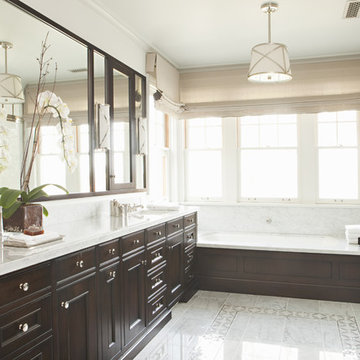
Karyn Millet Photography
Réalisation d'une salle de bain tradition en bois foncé avec un placard avec porte à panneau encastré et une baignoire en alcôve.
Réalisation d'une salle de bain tradition en bois foncé avec un placard avec porte à panneau encastré et une baignoire en alcôve.
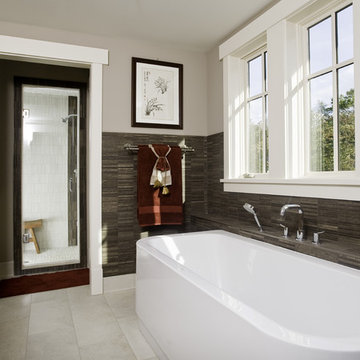
Aménagement d'une salle de bain contemporaine avec une baignoire indépendante.
Rechargez la page pour ne plus voir cette annonce spécifique
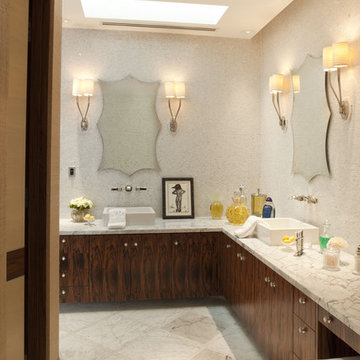
This is the other view of my bathroom. The mirrors are all custom designed by me as is the cabinetry and the fixtures are all available through JAMIESHOP.COM
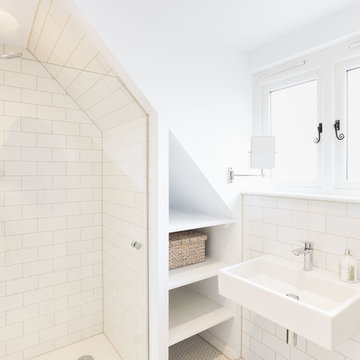
MY MY Photography
Réalisation d'une salle de bain design avec un mur blanc, une douche d'angle, un carrelage blanc, un sol en carrelage de terre cuite, un lavabo suspendu et un sol blanc.
Réalisation d'une salle de bain design avec un mur blanc, une douche d'angle, un carrelage blanc, un sol en carrelage de terre cuite, un lavabo suspendu et un sol blanc.
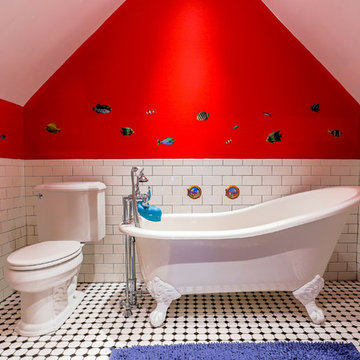
Réalisation d'une salle de bain tradition pour enfant avec une baignoire sur pieds, WC séparés, un carrelage blanc, un carrelage métro et un mur rouge.
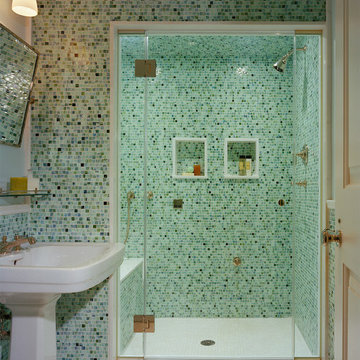
Hoachlander Davis Photographers
Aménagement d'une petite douche en alcôve classique avec un lavabo de ferme, un carrelage multicolore, un sol en carrelage de céramique et mosaïque.
Aménagement d'une petite douche en alcôve classique avec un lavabo de ferme, un carrelage multicolore, un sol en carrelage de céramique et mosaïque.
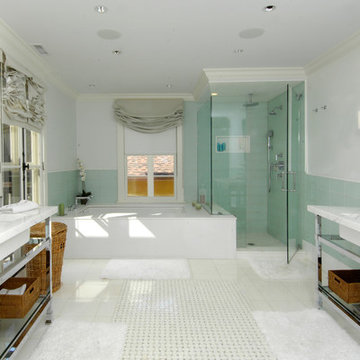
Images 4 Photography - Chris Meech
Cette image montre une salle de bain méditerranéenne avec un lavabo encastré, une baignoire encastrée, une douche d'angle, un carrelage vert et un carrelage en pâte de verre.
Cette image montre une salle de bain méditerranéenne avec un lavabo encastré, une baignoire encastrée, une douche d'angle, un carrelage vert et un carrelage en pâte de verre.
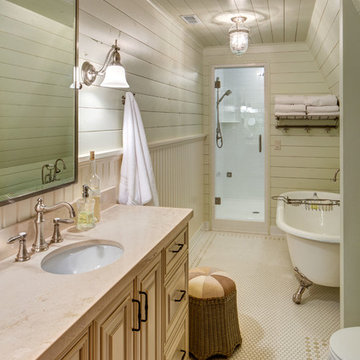
Aménagement d'une salle de bain classique avec une baignoire sur pieds, un lavabo encastré et un plan de toilette beige.
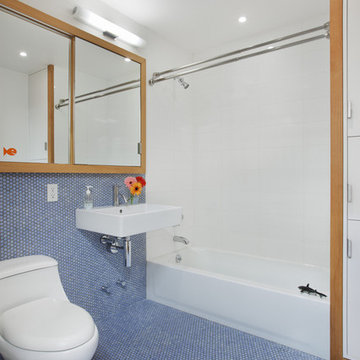
A cookie cutter developer three bedroom duplex was transformed into a four bedroom family friendly home complete with fine details and custom millwork. A home office, artist studio and even a full laundry room were added through a better use of space. Additionally, transoms were added to improve light and air circulation.
Instead of providing separate bedrooms for the two young children, we designed a single large bedroom with a sliding wall of Douglas fir. Half of the space can be configured as a playroom, with the children sleeping on the other side. The playroom can also function as a guest room.
Photo by Ofer Wolberger
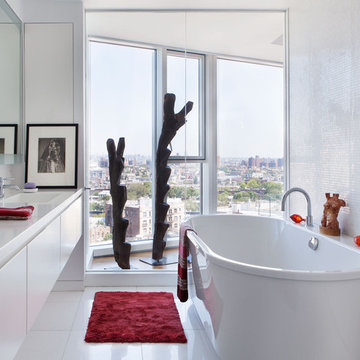
It wasn’t necessary to overthink things when Axis Mundi designed interiors for an apartment at Brooklyn’s glass-sheathed 1 Grand Army Plaza, the luxury building by Richard Meier already endowed with all the “starchitect” bells and whistles, as well as drop-dead stunning views of Brooklyn, the harbor and Prospect Park. What did require considerable aptitude was to strike the right balance between respect for these assets, particularly the panoramas, and livability. The all-white scheme doesn’t just complement Meier’s own aesthetic devotion to this purest of pure hues; it serves as a cool backdrop for the views, affording comfortable vantage points from which to enjoy them, yet not drawing attention away from the splendors of one of the world’s most distinctive boroughs. Sleek, low-lying Italian seating avoids distracting interruptions on the horizon line. But minimal color accents and pattern also sidestep what could have been a potentially antiseptic environment, making it tactile, human and luxurious.
2,200 sf
Design Team: John Beckmann, Richard Rosenbloom and Nick Messerlian
Photography: Adriana Buffi and Fran Parente
© Axis Mundi Design LLC
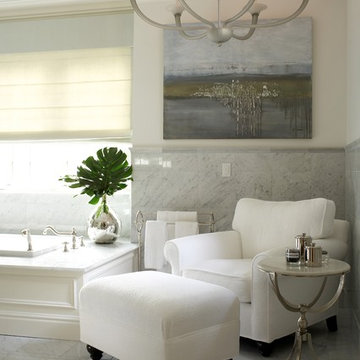
Réalisation d'une salle de bain tradition avec une baignoire posée, un carrelage blanc et un mur blanc.
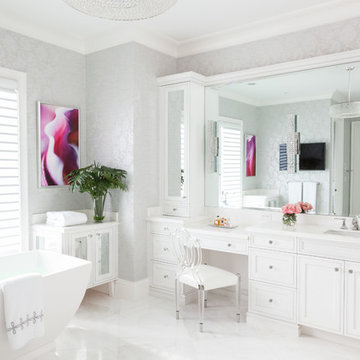
Dan Cutrona Photography
Réalisation d'une grande salle de bain principale tradition avec un lavabo encastré, un placard avec porte à panneau encastré, des portes de placard blanches, un plan de toilette en marbre, une baignoire indépendante, un carrelage blanc, un mur gris et un sol en marbre.
Réalisation d'une grande salle de bain principale tradition avec un lavabo encastré, un placard avec porte à panneau encastré, des portes de placard blanches, un plan de toilette en marbre, une baignoire indépendante, un carrelage blanc, un mur gris et un sol en marbre.
Idées déco de salles de bain
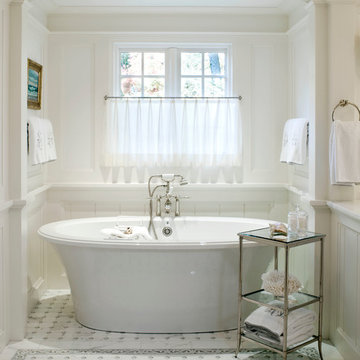
Exemple d'une salle de bain principale chic avec une baignoire indépendante, un plan de toilette en marbre, un carrelage blanc, mosaïque, un mur blanc et un sol en marbre.
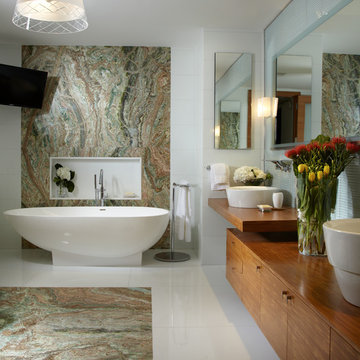
High end residential and commercial Millwork.
Aménagement d'une salle de bain contemporaine en bois brun avec une vasque, un placard à porte plane, une baignoire indépendante et un carrelage blanc.
Aménagement d'une salle de bain contemporaine en bois brun avec une vasque, un placard à porte plane, une baignoire indépendante et un carrelage blanc.
9
