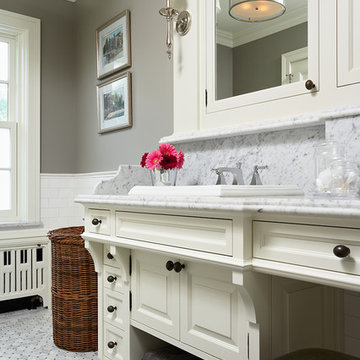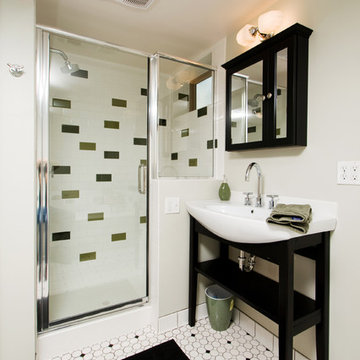Idées déco de salles de bain
Trier par :
Budget
Trier par:Populaires du jour
101 - 120 sur 1 166 photos
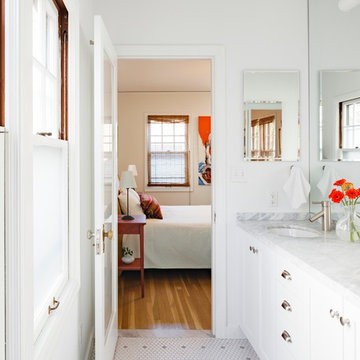
Thanks to the windows that stayed in place from the old bedroom, The master bathroom has lots of natural light. The steam shower (not pictured) is tiled floor to ceiling, with a bench and recessed niches.
Photograph by Lincoln Barbour Photo
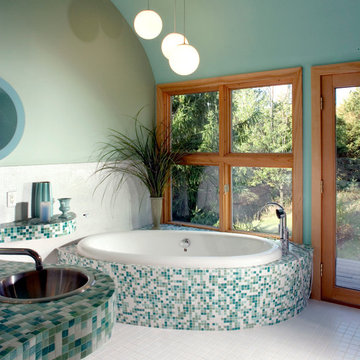
Inspiration pour une salle de bain minimaliste avec mosaïque et un plan de toilette turquoise.
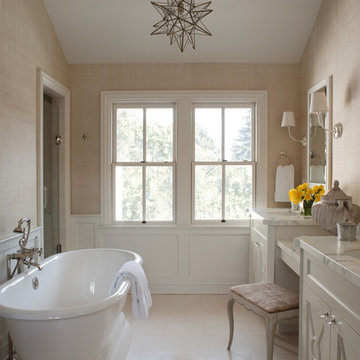
Residential Design by Heydt Designs, Interior Design by Benjamin Dhong Interiors, Construction by Kearney & O'Banion, Photography by David Duncan Livingston
Trouvez le bon professionnel près de chez vous
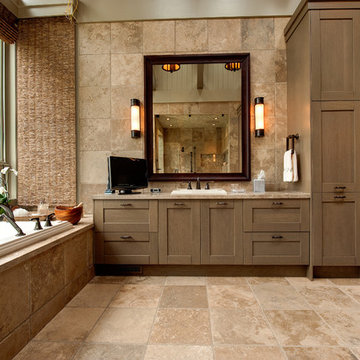
Master bathroom in a new Modern home in North Georgia Mountains
Photography by Galina Coada
Idée de décoration pour une salle de bain chalet en bois brun avec un lavabo posé, un placard à porte shaker, une baignoire posée et un carrelage beige.
Idée de décoration pour une salle de bain chalet en bois brun avec un lavabo posé, un placard à porte shaker, une baignoire posée et un carrelage beige.
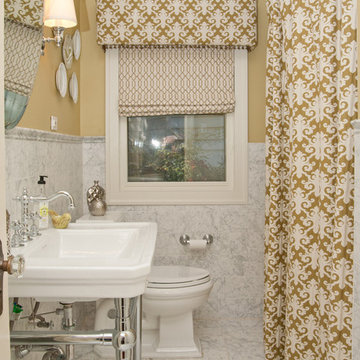
Photo credits to Charlie Cannon Photography
Idée de décoration pour une salle de bain tradition avec mosaïque, un plan vasque et un mur marron.
Idée de décoration pour une salle de bain tradition avec mosaïque, un plan vasque et un mur marron.
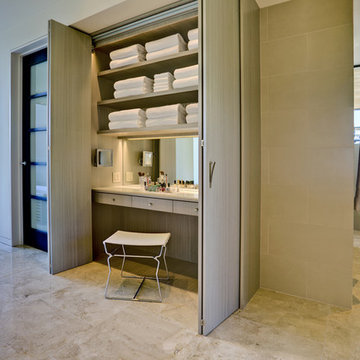
Our client initially asked us to assist with selecting materials and designing a guest bath for their new Tucson home. Our scope of work progressively expanded into interior architecture and detailing, including the kitchen, baths, fireplaces, stair, custom millwork, doors, guardrails, and lighting for the residence – essentially everything except the furniture. The home is loosely defined by a series of thick, parallel walls supporting planar roof elements floating above the desert floor. Our approach was to not only reinforce the general intentions of the architecture but to more clearly articulate its meaning. We began by adopting a limited palette of desert neutrals, providing continuity to the uniquely differentiated spaces. Much of the detailing shares a common vocabulary, while numerous objects (such as the elements of the master bath – each operating on their own terms) coalesce comfortably in the rich compositional language.
Photo Credit: William Lesch
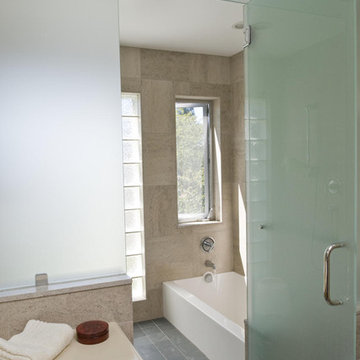
Kids bathroom has a sunken bathtub with open shower opposite. Frosted glass separates sink/toilet and shower/bath areas. Slate tile floors are rugged and water resistant.
Rechargez la page pour ne plus voir cette annonce spécifique
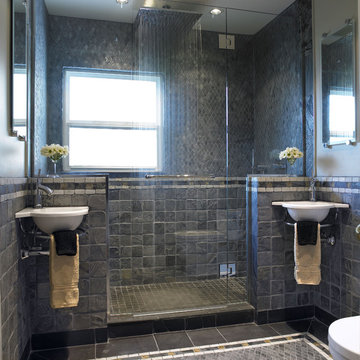
Jo Ann Richards
Cette image montre une salle de bain design avec un carrelage de pierre, un lavabo suspendu et une fenêtre.
Cette image montre une salle de bain design avec un carrelage de pierre, un lavabo suspendu et une fenêtre.
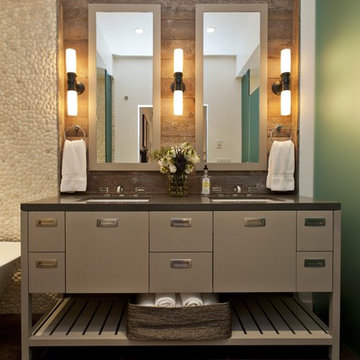
Master Bathroom Vanity. Custom vanity, reclaimed wood wall.
Inspiration pour une salle de bain chalet avec un lavabo encastré, un placard à porte plane, des portes de placard grises, un carrelage marron et une plaque de galets.
Inspiration pour une salle de bain chalet avec un lavabo encastré, un placard à porte plane, des portes de placard grises, un carrelage marron et une plaque de galets.
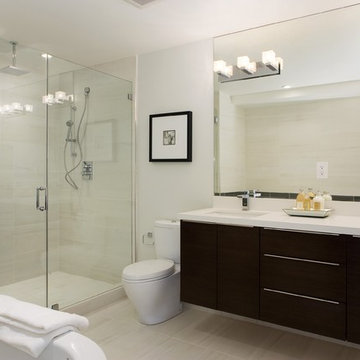
Idée de décoration pour une douche en alcôve design avec un lavabo encastré, un placard à porte plane, des portes de placard noires et un carrelage beige.
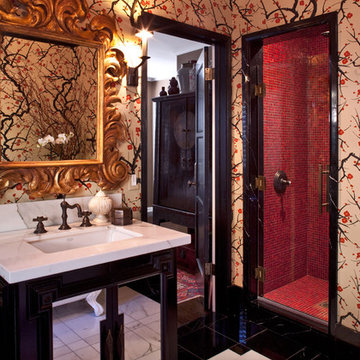
Idée de décoration pour une salle de bain asiatique avec un plan de toilette en marbre, mosaïque, un carrelage rouge et un mur multicolore.
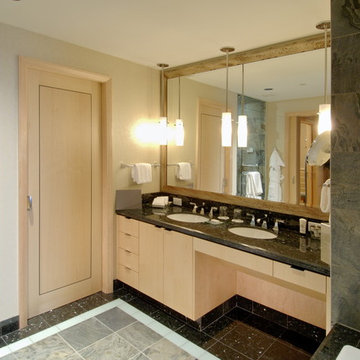
Exemple d'une douche en alcôve tendance en bois clair avec un lavabo encastré, un placard à porte plane et un carrelage gris.
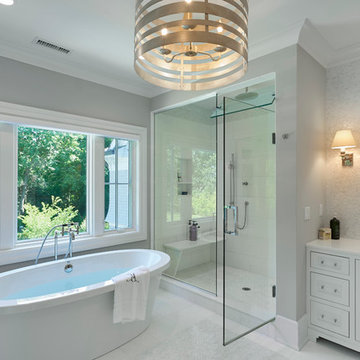
Jonathan and David Sloane
Exemple d'une douche en alcôve chic avec un lavabo encastré, un placard avec porte à panneau encastré, des portes de placard blanches, une baignoire indépendante, un carrelage blanc et un mur gris.
Exemple d'une douche en alcôve chic avec un lavabo encastré, un placard avec porte à panneau encastré, des portes de placard blanches, une baignoire indépendante, un carrelage blanc et un mur gris.
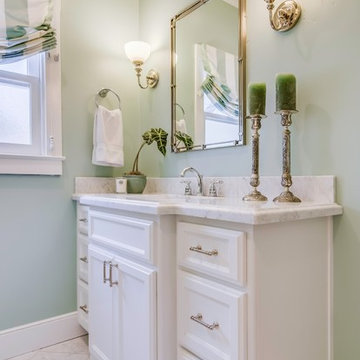
Chris Merenda-Axtell Interior Design
1930's East Sacramento remodel . Bathroom , small space ,
Carrera marble slab, kohler memoirs under mount sink, , kohler polished chrome faucets , framed mirror . marble floor, subway tile walls, recessed shampoo shelf . Revere style cabinets, Lewis Custom Classc Homes construction, Daniel Reagan photography
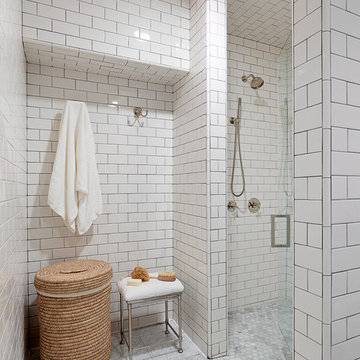
Matthew Millman
Exemple d'une douche en alcôve chic avec un carrelage blanc et un carrelage métro.
Exemple d'une douche en alcôve chic avec un carrelage blanc et un carrelage métro.

This spacious bathroom renovation was featured on Houzz. The toilet and shower stalls are separated and offer privacy using frosted glass doors and divider walls. The light color floor, walls and ceiling make this space feel even larger, while keeping it light and clean.
Idées déco de salles de bain
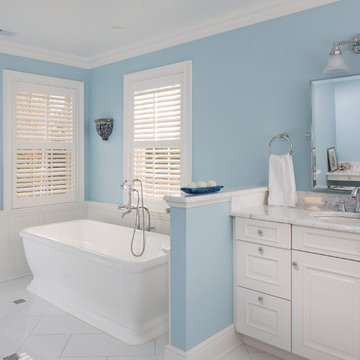
Dan Ryan @ Southfield Media
Idée de décoration pour une salle de bain victorienne avec une baignoire indépendante, un lavabo encastré, un placard avec porte à panneau surélevé, des portes de placard blanches et un carrelage blanc.
Idée de décoration pour une salle de bain victorienne avec une baignoire indépendante, un lavabo encastré, un placard avec porte à panneau surélevé, des portes de placard blanches et un carrelage blanc.
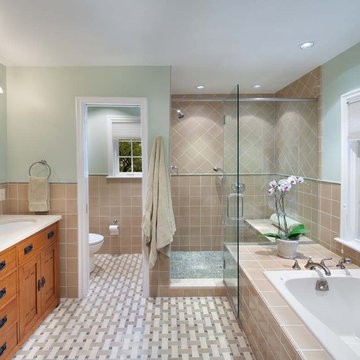
ROSY GLOW. Finding enough space for a modern master bath is often a problem in older home remodels. Reconfiguration does the trick here—creating room for a frameless shower, his and her sinks, a separate toilet area and a tub with a view.
Photography by Morgan Howarth
6

