Idées déco de salles de bain
Trier par :
Budget
Trier par:Populaires du jour
21 - 40 sur 1 166 photos
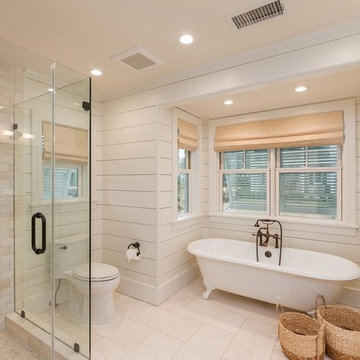
Réalisation d'une salle de bain principale marine de taille moyenne avec une baignoire sur pieds, une douche d'angle, un mur blanc, un sol blanc, une cabine de douche à porte battante, un placard à porte shaker, des portes de placard blanches, un lavabo encastré, un plan de toilette en surface solide et un plan de toilette marron.
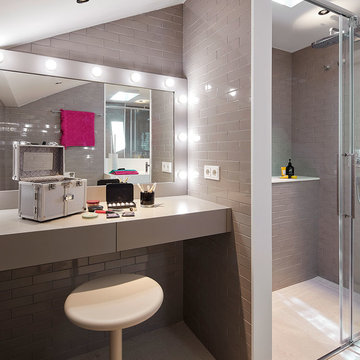
Jordi Miralles
Idée de décoration pour une salle de bain design avec une douche à l'italienne, un carrelage gris, un mur gris, un sol blanc, une cabine de douche à porte coulissante et un plan de toilette gris.
Idée de décoration pour une salle de bain design avec une douche à l'italienne, un carrelage gris, un mur gris, un sol blanc, une cabine de douche à porte coulissante et un plan de toilette gris.

Inspiration pour une salle d'eau design en bois foncé de taille moyenne avec un placard à porte plane, un carrelage blanc, un mur blanc, une vasque, un sol blanc, un plan de toilette blanc, une baignoire en alcôve, un combiné douche/baignoire, WC à poser, un carrelage métro, un sol en carrelage de terre cuite, un plan de toilette en marbre et une cabine de douche avec un rideau.
Trouvez le bon professionnel près de chez vous
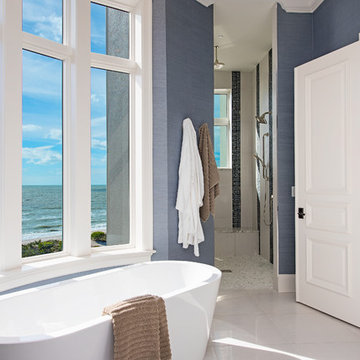
Exemple d'une salle de bain bord de mer avec une baignoire indépendante, un mur bleu et un sol blanc.
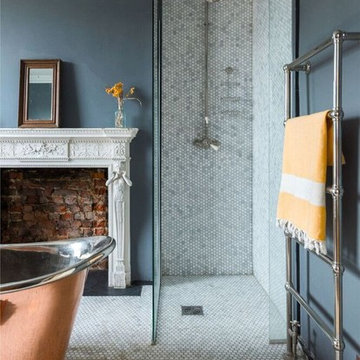
Idées déco pour une salle de bain classique de taille moyenne avec une baignoire indépendante, un mur bleu, un sol en carrelage de céramique et un sol blanc.

Builder: John Kraemer & Sons | Architect: Murphy & Co . Design | Interiors: Twist Interior Design | Landscaping: TOPO | Photographer: Corey Gaffer
Réalisation d'une grande salle de bain principale méditerranéenne avec une baignoire indépendante, un mur blanc, un sol en marbre, un plan de toilette en marbre, un sol blanc, des portes de placard bleues, un carrelage gris, du carrelage en marbre, un lavabo encastré et un placard avec porte à panneau encastré.
Réalisation d'une grande salle de bain principale méditerranéenne avec une baignoire indépendante, un mur blanc, un sol en marbre, un plan de toilette en marbre, un sol blanc, des portes de placard bleues, un carrelage gris, du carrelage en marbre, un lavabo encastré et un placard avec porte à panneau encastré.
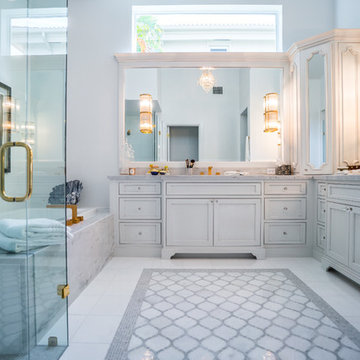
Jack Bates Photography
Cette photo montre une salle de bain principale tendance avec un placard avec porte à panneau encastré, des portes de placard grises, une baignoire posée, un espace douche bain, un carrelage gris, un carrelage blanc, un mur gris, un sol en marbre, un lavabo encastré et un plan de toilette en marbre.
Cette photo montre une salle de bain principale tendance avec un placard avec porte à panneau encastré, des portes de placard grises, une baignoire posée, un espace douche bain, un carrelage gris, un carrelage blanc, un mur gris, un sol en marbre, un lavabo encastré et un plan de toilette en marbre.
Rechargez la page pour ne plus voir cette annonce spécifique

Inspiration pour une grande douche en alcôve principale traditionnelle avec un placard sans porte, des portes de placard blanches, une baignoire indépendante, WC séparés, un carrelage gris, un carrelage blanc, un carrelage de pierre, un mur gris et une cabine de douche à porte battante.

Sam Oberter
Idées déco pour une salle de bain blanche et bois scandinave en bois brun de taille moyenne avec une grande vasque, un placard à porte plane, une douche ouverte, un carrelage blanc, aucune cabine et un sol blanc.
Idées déco pour une salle de bain blanche et bois scandinave en bois brun de taille moyenne avec une grande vasque, un placard à porte plane, une douche ouverte, un carrelage blanc, aucune cabine et un sol blanc.
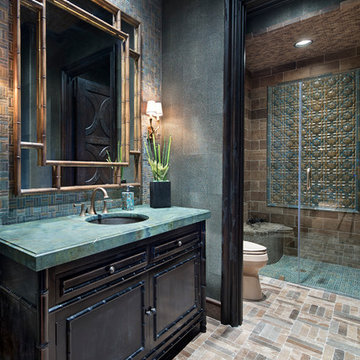
Piston Design
Exemple d'une douche en alcôve méditerranéenne avec un lavabo encastré, un placard en trompe-l'oeil, des portes de placard noires, un carrelage gris et un plan de toilette vert.
Exemple d'une douche en alcôve méditerranéenne avec un lavabo encastré, un placard en trompe-l'oeil, des portes de placard noires, un carrelage gris et un plan de toilette vert.
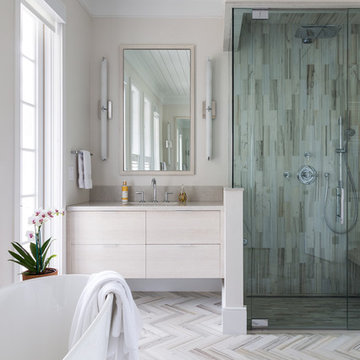
Réalisation d'une grande salle de bain principale design avec un lavabo encastré, un placard à porte plane, des portes de placard blanches, une baignoire indépendante, une douche à l'italienne, un carrelage blanc, un mur beige et un sol multicolore.
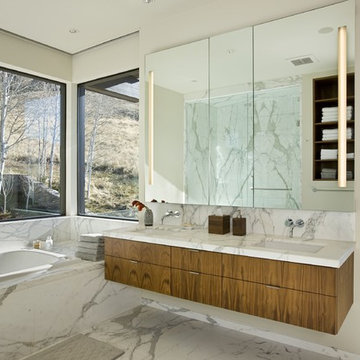
This gorgeous home in Sun Valley is offered for sale. Please visit www.200propector.com for more information
Exemple d'une salle de bain tendance en bois brun avec un lavabo encastré, un placard à porte plane, une baignoire posée, un carrelage blanc et un mur blanc.
Exemple d'une salle de bain tendance en bois brun avec un lavabo encastré, un placard à porte plane, une baignoire posée, un carrelage blanc et un mur blanc.
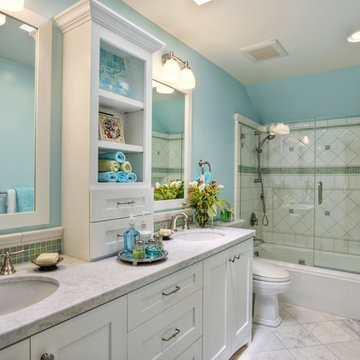
Aqua/blue Bathroom with Carrera Marble countertops, White cabinets with center upper cabinet, Wide spread faucets, Euro style cabinets. Framed Mirrors.
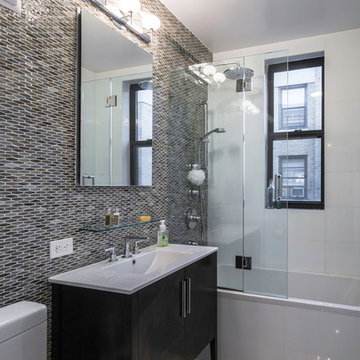
Eric Soltan Photography www.ericsoltan.com
Exemple d'une salle d'eau tendance de taille moyenne avec des portes de placard noires, une baignoire en alcôve, un combiné douche/baignoire, WC séparés, un carrelage gris, mosaïque, un mur gris, un sol en carrelage de porcelaine, un lavabo intégré, un placard à porte plane et une fenêtre.
Exemple d'une salle d'eau tendance de taille moyenne avec des portes de placard noires, une baignoire en alcôve, un combiné douche/baignoire, WC séparés, un carrelage gris, mosaïque, un mur gris, un sol en carrelage de porcelaine, un lavabo intégré, un placard à porte plane et une fenêtre.

Designed By: Richard Bustos Photos By: Jeri Koegel
Ron and Kathy Chaisson have lived in many homes throughout Orange County, including three homes on the Balboa Peninsula and one at Pelican Crest. But when the “kind of retired” couple, as they describe their current status, decided to finally build their ultimate dream house in the flower streets of Corona del Mar, they opted not to skimp on the amenities. “We wanted this house to have the features of a resort,” says Ron. “So we designed it to have a pool on the roof, five patios, a spa, a gym, water walls in the courtyard, fire-pits and steam showers.”
To bring that five-star level of luxury to their newly constructed home, the couple enlisted Orange County’s top talent, including our very own rock star design consultant Richard Bustos, who worked alongside interior designer Trish Steel and Patterson Custom Homes as well as Brandon Architects. Together the team created a 4,500 square-foot, five-bedroom, seven-and-a-half-bathroom contemporary house where R&R get top billing in almost every room. Two stories tall and with lots of open spaces, it manages to feel spacious despite its narrow location. And from its third floor patio, it boasts panoramic ocean views.
“Overall we wanted this to be contemporary, but we also wanted it to feel warm,” says Ron. Key to creating that look was Richard, who selected the primary pieces from our extensive portfolio of top-quality furnishings. Richard also focused on clean lines and neutral colors to achieve the couple’s modern aesthetic, while allowing both the home’s gorgeous views and Kathy’s art to take center stage.
As for that mahogany-lined elevator? “It’s a requirement,” states Ron. “With three levels, and lots of entertaining, we need that elevator for keeping the bar stocked up at the cabana, and for our big barbecue parties.” He adds, “my wife wears high heels a lot of the time, so riding the elevator instead of taking the stairs makes life that much better for her.”

J Design Group
The Interior Design of your Bathroom is a very important part of your home dream project.
There are many ways to bring a small or large bathroom space to one of the most pleasant and beautiful important areas in your daily life.
You can go over some of our award winner bathroom pictures and see all different projects created with most exclusive products available today.
Your friendly Interior design firm in Miami at your service.
Contemporary - Modern Interior designs.
Top Interior Design Firm in Miami – Coral Gables.
Bathroom,
Bathrooms,
House Interior Designer,
House Interior Designers,
Home Interior Designer,
Home Interior Designers,
Residential Interior Designer,
Residential Interior Designers,
Modern Interior Designers,
Miami Beach Designers,
Best Miami Interior Designers,
Miami Beach Interiors,
Luxurious Design in Miami,
Top designers,
Deco Miami,
Luxury interiors,
Miami modern,
Interior Designer Miami,
Contemporary Interior Designers,
Coco Plum Interior Designers,
Miami Interior Designer,
Sunny Isles Interior Designers,
Pinecrest Interior Designers,
Interior Designers Miami,
J Design Group interiors,
South Florida designers,
Best Miami Designers,
Miami interiors,
Miami décor,
Miami Beach Luxury Interiors,
Miami Interior Design,
Miami Interior Design Firms,
Beach front,
Top Interior Designers,
top décor,
Top Miami Decorators,
Miami luxury condos,
Top Miami Interior Decorators,
Top Miami Interior Designers,
Modern Designers in Miami,
modern interiors,
Modern,
Pent house design,
white interiors,
Miami, South Miami, Miami Beach, South Beach, Williams Island, Sunny Isles, Surfside, Fisher Island, Aventura, Brickell, Brickell Key, Key Biscayne, Coral Gables, CocoPlum, Coconut Grove, Pinecrest, Miami Design District, Golden Beach, Downtown Miami, Miami Interior Designers, Miami Interior Designer, Interior Designers Miami, Modern Interior Designers, Modern Interior Designer, Modern interior decorators, Contemporary Interior Designers, Interior decorators, Interior decorator, Interior designer, Interior designers, Luxury, modern, best, unique, real estate, decor
J Design Group – Miami Interior Design Firm – Modern – Contemporary
Contact us: (305) 444-4611
www.JDesignGroup.com
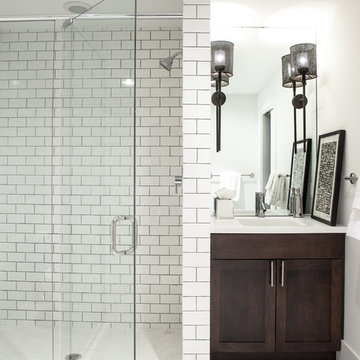
Cure Design Group (636) 294-2343 https://curedesigngroup.com/
Designed by Cure Design Group and Town and Style Magazine feature 5/2013. This space was a total renovation! Designed for a young family that wanted it to be cozy, casual with the ability to entertain and lounge without feeling like they are in the "basement"
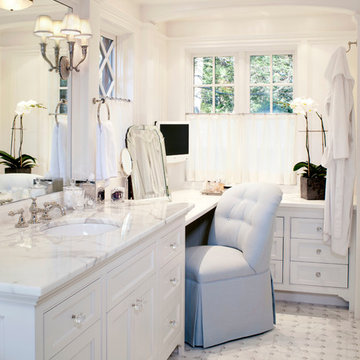
Idées déco pour une salle de bain contemporaine avec un lavabo encastré, un plan de toilette en marbre, une baignoire indépendante, un placard à porte affleurante, des portes de placard blanches, mosaïque, un carrelage blanc, un mur blanc et un sol en marbre.
Idées déco de salles de bain
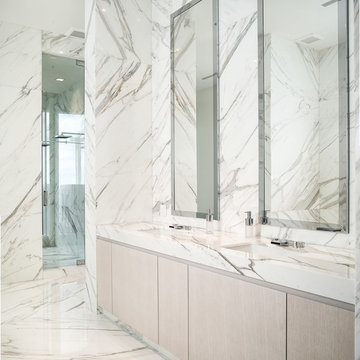
Cette image montre une douche en alcôve design en bois clair avec un lavabo encastré, un placard à porte plane et un carrelage blanc.

Modern bathroom remodel in Malvern, Pa with corner shower, green tile accents, pebble shower floor, circular sink, and wall mounted faucet.
Photos by Alicia's Art, LLC
RUDLOFF Custom Builders, is a residential construction company that connects with clients early in the design phase to ensure every detail of your project is captured just as you imagined. RUDLOFF Custom Builders will create the project of your dreams that is executed by on-site project managers and skilled craftsman, while creating lifetime client relationships that are build on trust and integrity.
We are a full service, certified remodeling company that covers all of the Philadelphia suburban area including West Chester, Gladwynne, Malvern, Wayne, Haverford and more.
As a 6 time Best of Houzz winner, we look forward to working with you n your next project.
2
