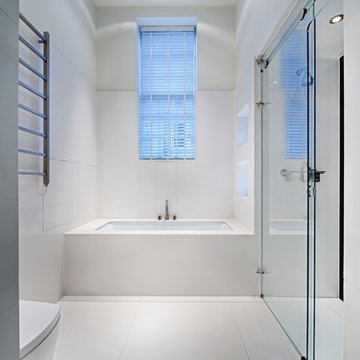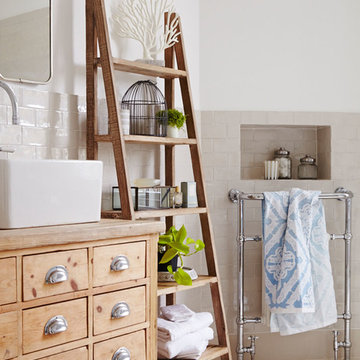Idées déco de salles de bain
Trier par :
Budget
Trier par:Populaires du jour
41 - 60 sur 14 662 photos
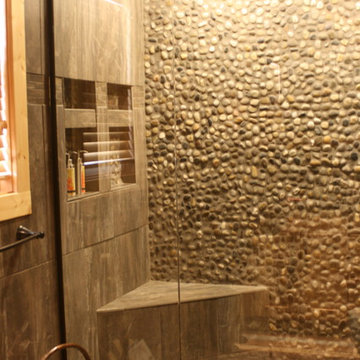
Inspiration pour une grande douche en alcôve principale chalet en bois foncé avec un placard en trompe-l'oeil, une baignoire d'angle, un carrelage beige, du carrelage en travertin, un mur beige, un sol en travertin, un lavabo encastré, un plan de toilette en stéatite, un sol marron et une cabine de douche à porte battante.

This beautiful master bath is part of a total beachfront condo remodel. The updated styling has taken this 1980's unit to a higher level
Idée de décoration pour une salle de bain principale tradition de taille moyenne avec un placard avec porte à panneau encastré, des portes de placard grises, une douche à l'italienne, WC séparés, un carrelage gris, des carreaux de porcelaine, un mur gris, un sol en carrelage de porcelaine, un lavabo encastré, un plan de toilette en quartz modifié et une cabine de douche à porte battante.
Idée de décoration pour une salle de bain principale tradition de taille moyenne avec un placard avec porte à panneau encastré, des portes de placard grises, une douche à l'italienne, WC séparés, un carrelage gris, des carreaux de porcelaine, un mur gris, un sol en carrelage de porcelaine, un lavabo encastré, un plan de toilette en quartz modifié et une cabine de douche à porte battante.

Cette photo montre une petite salle d'eau chic avec un placard à porte shaker, des portes de placard grises, une baignoire en alcôve, un combiné douche/baignoire, un carrelage gris, un mur gris, un sol en marbre, un lavabo encastré, un plan de toilette en quartz modifié, un carrelage de pierre, WC à poser, un sol blanc, une cabine de douche à porte battante et un plan de toilette blanc.
Trouvez le bon professionnel près de chez vous

Working with and alongside Award Winning Janey Butler Interiors, creating n elegant Main Bedroom En-Suite Bathroom / Wet Room with walk in open Fantini rain shower, created using stunning Italian Porcelain Tiles. With under floor heating and Lutron Lighting & heat exchange throughout the whole of the house . Powder coated radiators in a calming colour to compliment this interior. The double walk in shower area has been created using a stunning large format tile which has a wonderful soft vein running through its design. A complimenting stone effect large tile for the walls and floor. Large Egg Bath with floor lit low LED lighting.
Brushed Stainelss Steel taps and fixtures throughout and a wall mounted toilet with wall mounted flush fitting flush.
Double His and Her sink with wood veneer wall mounted cupboard with lots of storage and soft close cupboards and drawers.
A beautiful relaxing room with calming colour tones and luxury design.
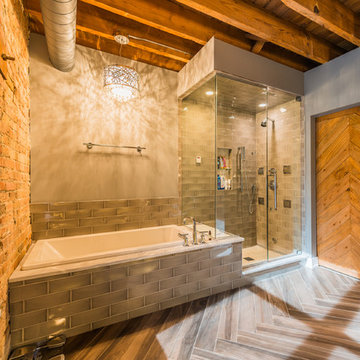
Photo by: Geoffrey Adler (@ Peyote)
Inspiration pour une salle de bain urbaine.
Inspiration pour une salle de bain urbaine.
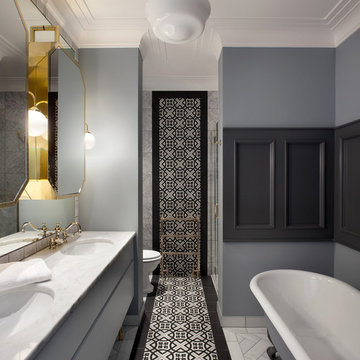
Barbara Corsico
Cette image montre une salle de bain principale traditionnelle avec un placard à porte plane, des portes de placard grises, une baignoire sur pieds, un carrelage noir et blanc, un mur gris, un lavabo encastré et du carrelage bicolore.
Cette image montre une salle de bain principale traditionnelle avec un placard à porte plane, des portes de placard grises, une baignoire sur pieds, un carrelage noir et blanc, un mur gris, un lavabo encastré et du carrelage bicolore.

With the request of pastel colours which is evident on the floor tiles, copper fittings and hexagonal tiles, this gorgeous bathroom has been updated into a stylish, contemporary space. A solid surface bath and basin gives a modern feel and mirrored panelled cabinets provides confined storage which visually expands the space. A bespoke shower screen meets the ceiling, maintaining clean lines throughout.
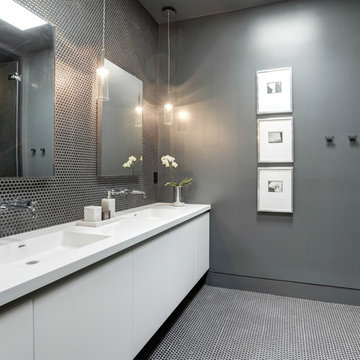
Contractor: AllenBuilt Inc.
Interior Designer: Cecconi Simone
Photographer: Connie Gauthier with HomeVisit
Exemple d'une salle de bain grise et blanche tendance avec un placard à porte plane, des portes de placard blanches, une baignoire en alcôve, une douche d'angle, des carreaux de porcelaine, un mur gris, un lavabo intégré, un plan de toilette en surface solide, un sol noir, une cabine de douche à porte battante et un plan de toilette blanc.
Exemple d'une salle de bain grise et blanche tendance avec un placard à porte plane, des portes de placard blanches, une baignoire en alcôve, une douche d'angle, des carreaux de porcelaine, un mur gris, un lavabo intégré, un plan de toilette en surface solide, un sol noir, une cabine de douche à porte battante et un plan de toilette blanc.

A leaky garden tub is replaced by a walk-in shower featuring marble bullnose accents. The homeowner found the dresser on Craigslist and refinished it for a shabby-chic vanity with sleek modern vessel sinks. Beadboard wainscoting dresses up the walls and lends the space a chabby-chic feel.
Garrett Buell

Bathroom.
Inspiration pour une grande douche en alcôve principale méditerranéenne en bois foncé avec un lavabo encastré, un placard à porte plane, un carrelage gris, un carrelage de pierre, un mur blanc, un sol en carrelage de porcelaine, un plan de toilette en surface solide et une fenêtre.
Inspiration pour une grande douche en alcôve principale méditerranéenne en bois foncé avec un lavabo encastré, un placard à porte plane, un carrelage gris, un carrelage de pierre, un mur blanc, un sol en carrelage de porcelaine, un plan de toilette en surface solide et une fenêtre.
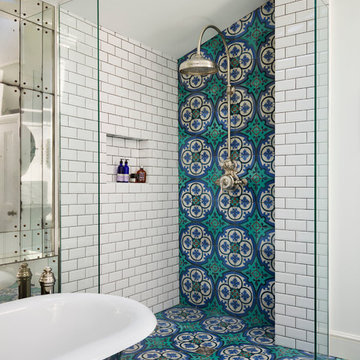
Philadelphia Encaustic-style Cement Tile - custom made and provided by Rustico Tile and Stone. Wholesale prices and worldwide shipping for Cement Tiles.
Rustico Tile and Stone offers 2 types of this Concrete Tile. Our MeaLu Collection features this specific tile and other in-stock, ready-to-ship Cement tiles. Or customize your tile with designs from our Traditional Collection.
Learn more by calling or emailing us today! (512) 260-9111 / info@rusticotile.com
Bathroom design and installation completed by Drummonds UK - "Makers of Bathrooms"
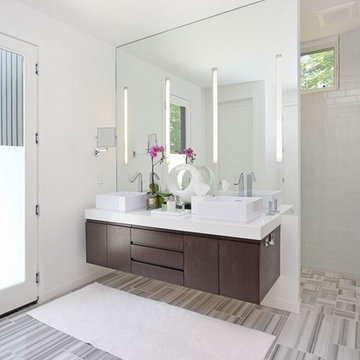
Mater Bath with floating cabinet, built-in LED lighting into the mirror. Linear marble tile flooring with back-painted glass subway tiles. Glass door leads to hot tub and outdoor shower.
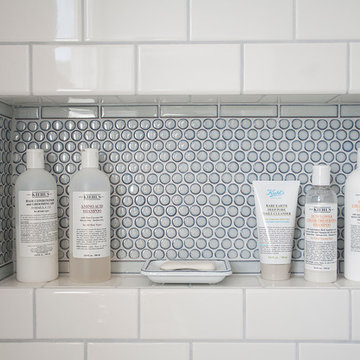
Aménagement d'une salle de bain principale campagne avec un placard à porte plane, des portes de placard blanches, une baignoire en alcôve, un combiné douche/baignoire, WC à poser, un carrelage blanc, un carrelage métro, un mur blanc, un sol en vinyl, un lavabo encastré et un plan de toilette en surface solide.
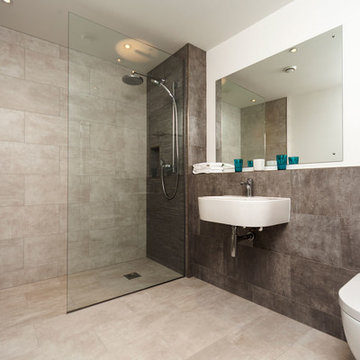
Sited on a former golf driving range, the curved, undulating designed building sits within a hill ridge, complete with a sedum roof and Kebony cladding, discretely blending with the surroundings. The use of high quality natural materials and locally sourced stone anchors the development in its environment.
The bespoke and contemporary south-facing split level apartments provide reverse living accommodation over two floors, with inset balconies on the first floor taking advantage of the views across to Polzeath without compromising privacy.
The apartments were designed to blend in with and complement the surrounding landscape, making the most of a spectacular setting with minimal environmental impact, both in construction and maintenance.
Design & Planning & Landscape by Laurence Associates Image by BRAND TRAIN

Aménagement d'une salle de bain bord de mer de taille moyenne pour enfant avec un combiné douche/baignoire, un carrelage gris, une baignoire encastrée, un mur blanc, un sol en marbre et un sol gris.
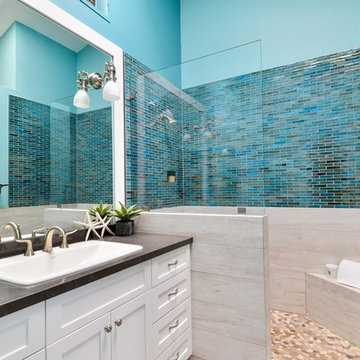
"TaylorPro completely remodeled our master bathroom. We had our outdated shower transformed into a modern walk-in shower, new custom cabinets installed with a beautiful quartz counter top, a giant framed vanity mirror which makes the bathroom look so much bigger and brighter, and a wood ceramic tile floor including under floor heating. Kerry Taylor also solved a hot water problem we had by installing a recirculating hot water system which allows us to have instant hot water in the shower rather than waiting forever for the water to heat up.
From start to finish TaylorPro did a professional, quality job. Kerry Taylor was always quick to respond to any question or problem and made sure all work was done properly. Bonnie, the resident designer, did a great job of creating a beautiful, functional bathroom design combining our ideas with her own. Every member of the TaylorPro team was professional, hard-working, considerate, and competent. Any remodeling project is going to be somewhat disruptive, but the TaylorPro crew made the process as painless as possible by being respectful of our home environment and always cleaning up their mess at the end of the day. I would recommend TaylorPro Design to anyone who wants a quality project done by a great team of professionals. You won't be disappointed!"
~ Judy and Stuart C, Clients
Carlsbad home with Caribbean Blue mosaic glass tile, NuHeat radiant floor heating, grey weathered plank floor tile, pebble shower pan and custom "Whale Tail" towel hooks. Classic white painted vanity with quartz counter tops.
Bathroom Design - Bonnie Bagley Catlin, Signature Designs Kitchen Bath.
Contractor - TaylorPro Design and Remodeling
Photos by: Kerry W. Taylor
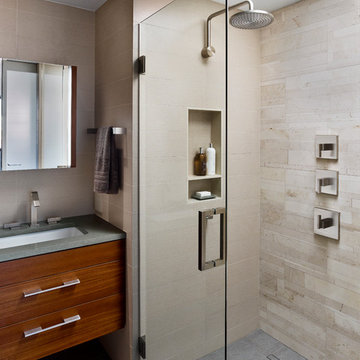
Architect: kYoder Design
Photography: Jeffrey Totaro
Cette image montre une douche en alcôve design en bois foncé avec un lavabo encastré, un placard à porte plane, un carrelage beige, un plan de toilette gris et une niche.
Cette image montre une douche en alcôve design en bois foncé avec un lavabo encastré, un placard à porte plane, un carrelage beige, un plan de toilette gris et une niche.
Idées déco de salles de bain
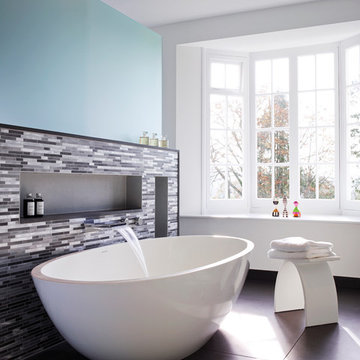
A calm and tranquil bathroom with screening for discreet walk-in shower and toilet areas. The soft colour palette of grey and white complements this period property.
Designed by David Aspinall www.sapphirespaces.co.uk
3
