Idées déco de salles de bain
Trier par :
Budget
Trier par:Populaires du jour
61 - 80 sur 14 662 photos
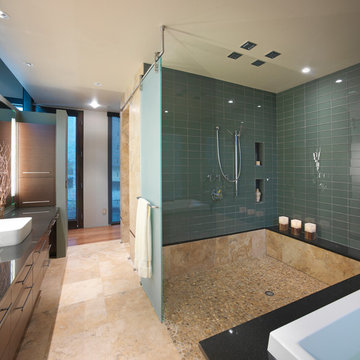
Sited on a runway with sweeping views of the Colorado Rockies, the residence with attached hangar is designed to reflect the convergence of earth and sky. Stone, masonry and wood living spaces rise to a glass and aluminum hanger structure that is linked by a linear monolithic wall. The spatial orientations of the primary spaces mirror the aeronautical layout of the runway infrastructure.
The owners are passionate pilots and wanted their home to reflect the high-tech nature of their plane as well as their love for contemporary and sustainable design, utilizing natural materials in an open and warm environment. Defining the orientation of the house, the striking monolithic masonry wall with the steel framework and all-glass atrium bisect the hangar and the living quarters and allow natural light to flood the open living spaces. Sited around an open courtyard with a reflecting pool and outdoor kitchen, the master suite and main living spaces form two ‘wood box’ wings. Mature landscaping and natural materials including masonry block, wood panels, bamboo floor and ceilings, travertine tile, stained wood doors, windows and trim ground the home into its environment, while two-sided fireplaces, large glass doors and windows open the house to the spectacular western views.
Designed with high-tech and sustainable features, this home received a LEED silver certification.
LaCasse Photography
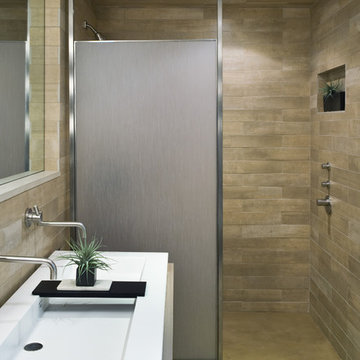
Architect: (MTA) Maryann Thompson Architects
Photograph by: Chuck Choi
Exemple d'une salle de bain tendance avec une grande vasque, une douche ouverte et aucune cabine.
Exemple d'une salle de bain tendance avec une grande vasque, une douche ouverte et aucune cabine.
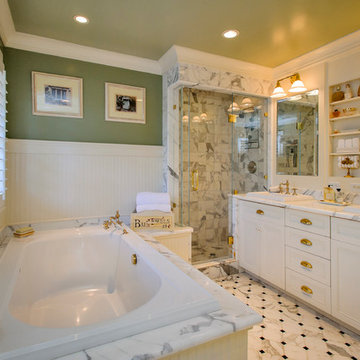
Dennis Mayer Photographer
Exemple d'une salle de bain chic de taille moyenne avec un lavabo posé, un placard avec porte à panneau encastré, des portes de placard blanches, une douche d'angle, un carrelage blanc, une baignoire posée, un carrelage de pierre, un mur vert, un sol en marbre, un plan de toilette en marbre, un sol blanc et une cabine de douche à porte battante.
Exemple d'une salle de bain chic de taille moyenne avec un lavabo posé, un placard avec porte à panneau encastré, des portes de placard blanches, une douche d'angle, un carrelage blanc, une baignoire posée, un carrelage de pierre, un mur vert, un sol en marbre, un plan de toilette en marbre, un sol blanc et une cabine de douche à porte battante.
Trouvez le bon professionnel près de chez vous
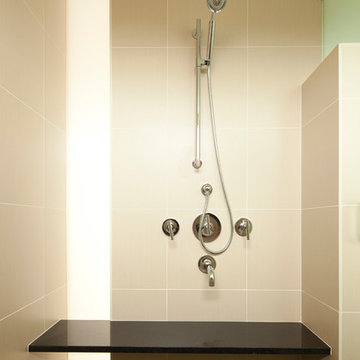
Inspiration pour une salle de bain design avec une douche ouverte, un carrelage beige et aucune cabine.
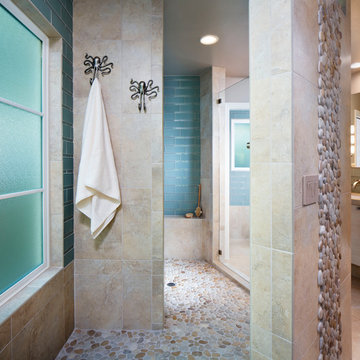
This walk in shower has lots of light from the frosted glass windows. The pebble floor is heated in the drying-off area.
Idées déco pour une salle de bain contemporaine avec une douche ouverte, une plaque de galets, un sol en galet et aucune cabine.
Idées déco pour une salle de bain contemporaine avec une douche ouverte, une plaque de galets, un sol en galet et aucune cabine.

The configuration of a structural wall at one end of the bathroom influenced the interior shape of the walk-in steam shower. The corner chases became home to two recessed shower caddies on either side of a niche where a Botticino marble bench resides. The walls are white, highly polished Thassos marble. For the custom mural, Thassos and Botticino marble chips were fashioned into a mosaic of interlocking eternity rings. The basket weave pattern on the shower floor pays homage to the provenance of the house.
The linen closet next to the shower was designed to look like it originally resided with the vanity--compatible in style, but not exactly matching. Like so many heirloom cabinets, it was created to look like a double chest with a marble platform between upper and lower cabinets. The upper cabinet doors have antique glass behind classic curved mullions that are in keeping with the eternity ring theme in the shower.
Photographer: Peter Rymwid
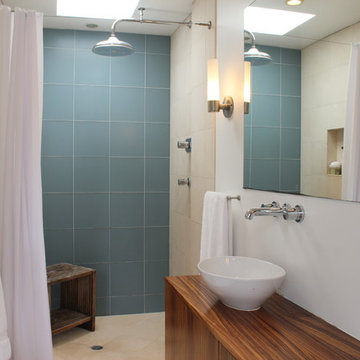
Modern westside los angeles master bathroom with rain showerhead, zebra wood custom cabinets, Ann Sacks tile. Photo by Andy Parke
Idée de décoration pour une salle de bain minimaliste avec une vasque, un carrelage bleu et un carrelage en pâte de verre.
Idée de décoration pour une salle de bain minimaliste avec une vasque, un carrelage bleu et un carrelage en pâte de verre.
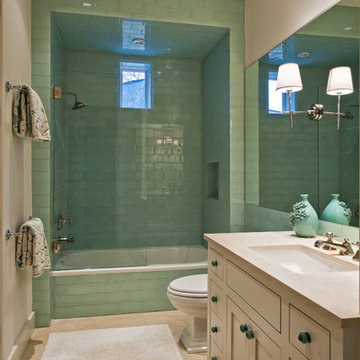
Aménagement d'une salle de bain contemporaine avec une baignoire en alcôve, un combiné douche/baignoire, un carrelage vert et un carrelage en pâte de verre.

Brady Architectural Photography
Aménagement d'une grande salle de bain principale contemporaine en bois brun avec mosaïque, un placard à porte plane, un carrelage multicolore, un mur beige, un sol en carrelage de terre cuite et un lavabo posé.
Aménagement d'une grande salle de bain principale contemporaine en bois brun avec mosaïque, un placard à porte plane, un carrelage multicolore, un mur beige, un sol en carrelage de terre cuite et un lavabo posé.
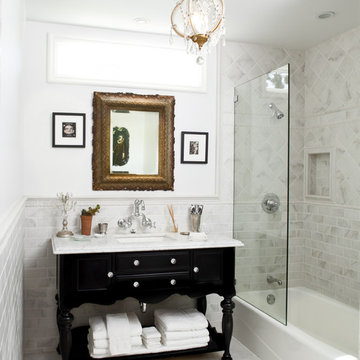
Bobby Prokenpek
Idées déco pour une salle de bain classique avec un carrelage métro et des portes de placard noires.
Idées déco pour une salle de bain classique avec un carrelage métro et des portes de placard noires.
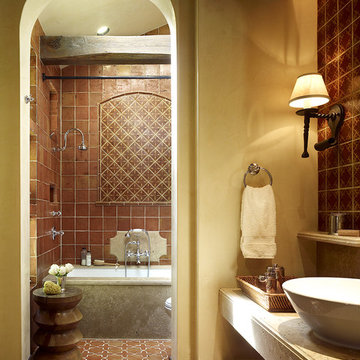
Inspiration pour une salle de bain méditerranéenne avec des carreaux en terre cuite, une vasque, tomettes au sol et un sol marron.
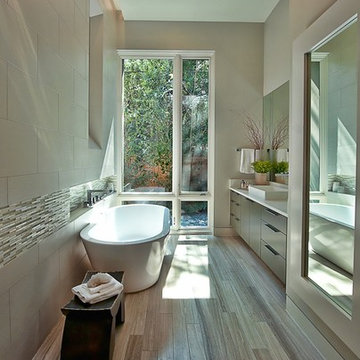
Réalisation d'une salle de bain longue et étroite design avec une baignoire indépendante, une vasque, un carrelage beige et un carrelage de pierre.
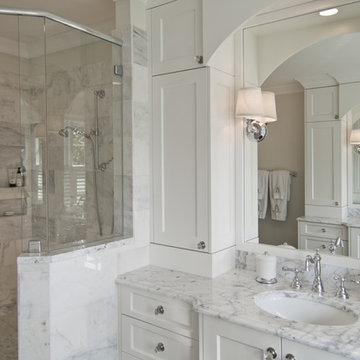
Aménagement d'une salle de bain classique avec un lavabo encastré, un placard avec porte à panneau encastré, des portes de placard blanches, une douche d'angle et un carrelage blanc.
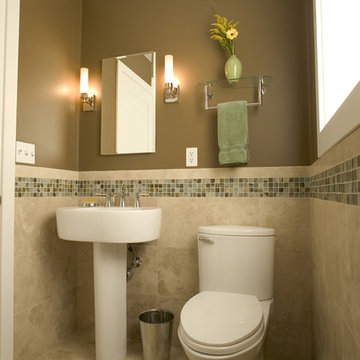
Ken Smith Photography
Inspiration pour une salle de bain design avec mosaïque, un mur marron, WC séparés, un sol en travertin et un lavabo de ferme.
Inspiration pour une salle de bain design avec mosaïque, un mur marron, WC séparés, un sol en travertin et un lavabo de ferme.

Interior Design - Anthony Catalfano Interiors
General Construction and custom cabinetry - Woodmeister Master Builders
Photography - Gary Sloan Studios
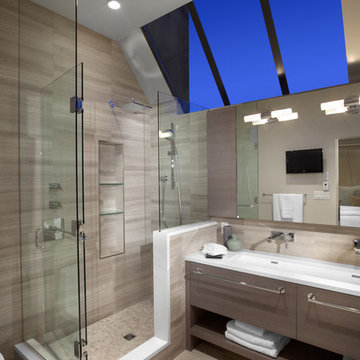
designer: False Creek Design Group
photographer: Ema Peter
Inspiration pour une grande salle de bain principale design avec une grande vasque, un placard sans porte, une douche d'angle, des portes de placard grises, un carrelage beige, des carreaux de porcelaine, un mur beige, un sol en carrelage de porcelaine et un plan de toilette en quartz modifié.
Inspiration pour une grande salle de bain principale design avec une grande vasque, un placard sans porte, une douche d'angle, des portes de placard grises, un carrelage beige, des carreaux de porcelaine, un mur beige, un sol en carrelage de porcelaine et un plan de toilette en quartz modifié.
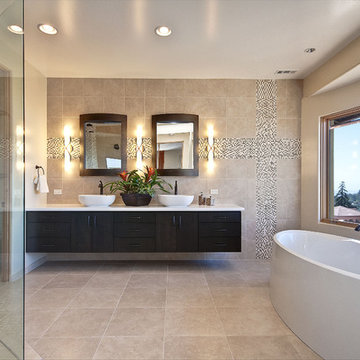
This contemporary master bathroom created a sense of calm with a warm color scheme. It featured an oversize two person shower, a free standing soaking tub and floor to ceiling porcelain tile mixed with decorative tile inlays made of natural stone and glass. A custom espresso wall mount vanity and bronze fixtures provided a nice contrast.
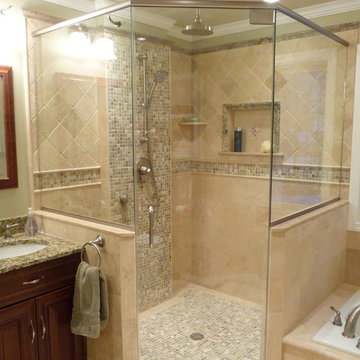
Classic Travertine
Mocha Onyx Travertine
Photo Courtesy of Creative Remodeling and Design
http://creativerd.com/
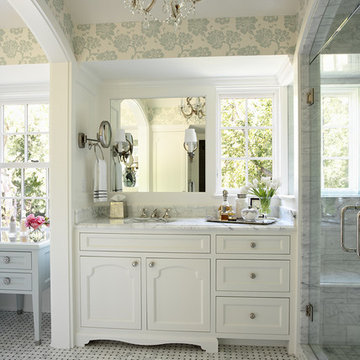
Architect: Cook Architectural Design Studio
General Contractor: Erotas Building Corp
Photo Credit: Susan Gilmore Photography
Cette photo montre une grande salle de bain principale chic avec mosaïque, un placard à porte shaker, des portes de placard blanches, un mur blanc, un sol en marbre, un lavabo encastré et un plan de toilette en marbre.
Cette photo montre une grande salle de bain principale chic avec mosaïque, un placard à porte shaker, des portes de placard blanches, un mur blanc, un sol en marbre, un lavabo encastré et un plan de toilette en marbre.
Idées déco de salles de bain
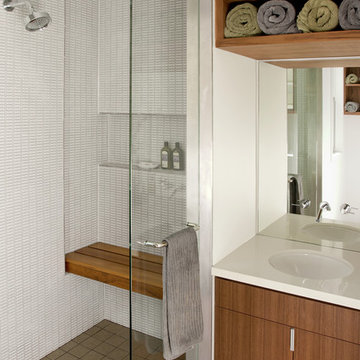
The new bathroom with teak cabinetry and shower bench, and tile shower.
Exemple d'une douche en alcôve moderne en bois brun avec un lavabo encastré, un placard à porte plane, un carrelage blanc, une niche et un banc de douche.
Exemple d'une douche en alcôve moderne en bois brun avec un lavabo encastré, un placard à porte plane, un carrelage blanc, une niche et un banc de douche.
4