Idées déco de salles de bain pour enfant avec parquet clair
Trier par :
Budget
Trier par:Populaires du jour
61 - 80 sur 667 photos
1 sur 3

This North Vancouver Laneway home highlights a thoughtful floorplan to utilize its small square footage along with materials that added character while highlighting the beautiful architectural elements that draw your attention up towards the ceiling.
Build: Revel Built Construction
Interior Design: Rebecca Foster
Architecture: Architrix
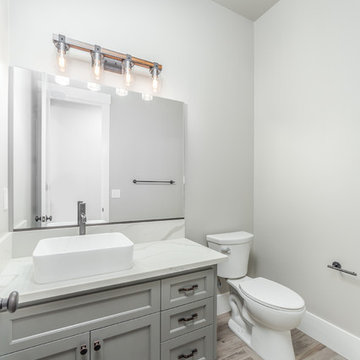
Réalisation d'une petite salle de bain design pour enfant avec un placard à porte plane, des portes de placard grises, WC à poser, un mur gris, parquet clair, un plan de toilette en marbre, un sol gris et un plan de toilette blanc.
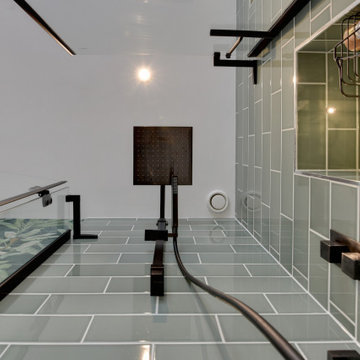
Luscious Bathroom in Storrington, West Sussex
A luscious green bathroom design is complemented by matt black accents and unique platform for a feature bath.
The Brief
The aim of this project was to transform a former bedroom into a contemporary family bathroom, complete with a walk-in shower and freestanding bath.
This Storrington client had some strong design ideas, favouring a green theme with contemporary additions to modernise the space.
Storage was also a key design element. To help minimise clutter and create space for decorative items an inventive solution was required.
Design Elements
The design utilises some key desirables from the client as well as some clever suggestions from our bathroom designer Martin.
The green theme has been deployed spectacularly, with metro tiles utilised as a strong accent within the shower area and multiple storage niches. All other walls make use of neutral matt white tiles at half height, with William Morris wallpaper used as a leafy and natural addition to the space.
A freestanding bath has been placed central to the window as a focal point. The bathing area is raised to create separation within the room, and three pendant lights fitted above help to create a relaxing ambience for bathing.
Special Inclusions
Storage was an important part of the design.
A wall hung storage unit has been chosen in a Fjord Green Gloss finish, which works well with green tiling and the wallpaper choice. Elsewhere plenty of storage niches feature within the room. These add storage for everyday essentials, decorative items, and conceal items the client may not want on display.
A sizeable walk-in shower was also required as part of the renovation, with designer Martin opting for a Crosswater enclosure in a matt black finish. The matt black finish teams well with other accents in the room like the Vado brassware and Eastbrook towel rail.
Project Highlight
The platformed bathing area is a great highlight of this family bathroom space.
It delivers upon the freestanding bath requirement of the brief, with soothing lighting additions that elevate the design. Wood-effect porcelain floor tiling adds an additional natural element to this renovation.
The End Result
The end result is a complete transformation from the former bedroom that utilised this space.
The client and our designer Martin have combined multiple great finishes and design ideas to create a dramatic and contemporary, yet functional, family bathroom space.
Discover how our expert designers can transform your own bathroom with a free design appointment and quotation. Arrange a free appointment in showroom or online.
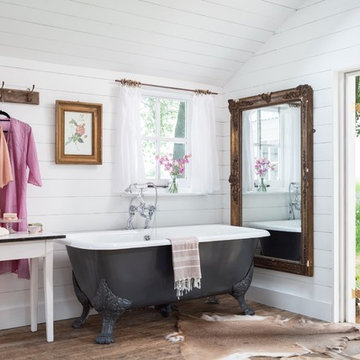
Unique Home Stays
Exemple d'une salle de bain romantique de taille moyenne pour enfant avec une baignoire sur pieds, un mur blanc, parquet clair et un sol beige.
Exemple d'une salle de bain romantique de taille moyenne pour enfant avec une baignoire sur pieds, un mur blanc, parquet clair et un sol beige.
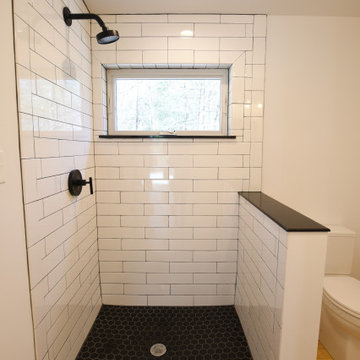
Fantastic Mid-Century Modern Ranch Home in the Catskills - Kerhonkson, Ulster County, NY. 3 Bedrooms, 3 Bathrooms, 2400 square feet on 6+ acres. Black siding, modern, open-plan interior, high contrast kitchen and bathrooms. Completely finished basement - walkout with extra bath and bedroom.
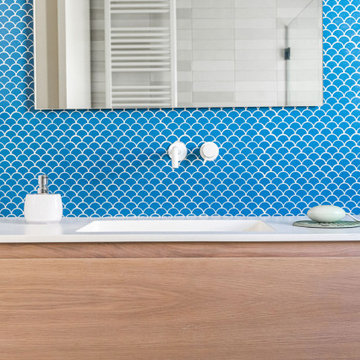
Cette photo montre une salle de bain méditerranéenne en bois clair de taille moyenne pour enfant avec une baignoire en alcôve, un carrelage bleu, des carreaux de céramique, un mur bleu, parquet clair, un lavabo encastré, un plan de toilette blanc, des toilettes cachées, meuble simple vasque et meuble-lavabo encastré.
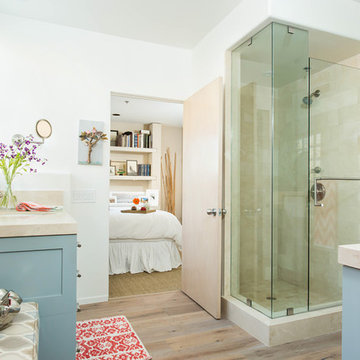
Benjamin Moore Mount Saint Anne was the perfect choice for the vanity paint color. The teenage brother and sister each have their own vanities to add personal touches, such as a makeup mirror and artwork.
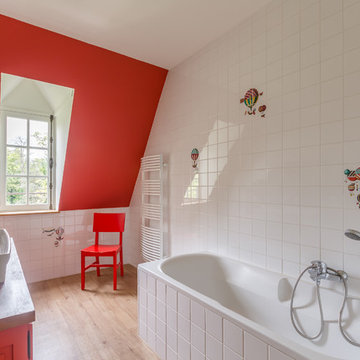
Crédit photo: Agathe Tissier
Cette image montre une salle de bain design pour enfant avec une baignoire posée, un combiné douche/baignoire, un carrelage blanc, un mur rouge, parquet clair, une grande vasque, un plan de toilette en bois et un sol beige.
Cette image montre une salle de bain design pour enfant avec une baignoire posée, un combiné douche/baignoire, un carrelage blanc, un mur rouge, parquet clair, une grande vasque, un plan de toilette en bois et un sol beige.
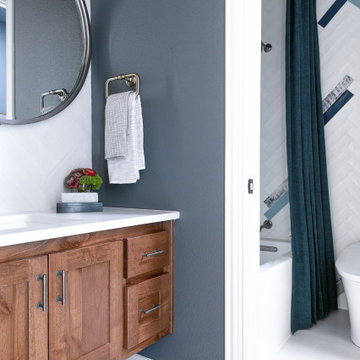
The handsome design of this kid’s bathroom melds midcentury-modern elements with playful accents that seamlessly incorporates smart technology.
Inquire About Our Design Services
http://www.tiffanybrooksinteriors.com Inquire about our design services. Spaced designed by Tiffany Brooks
Photo 2019 Scripps Network, LLC.
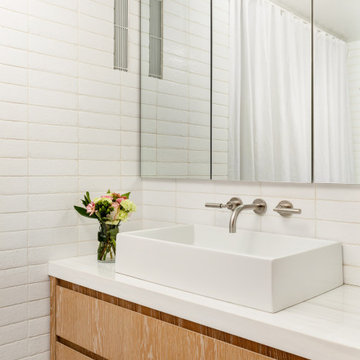
Inspiration pour une salle de bain nordique de taille moyenne pour enfant avec un placard à porte plane, des portes de placard beiges, une baignoire en alcôve, WC suspendus, un carrelage blanc, des carreaux de céramique, un mur blanc, parquet clair, une vasque, un plan de toilette en marbre, un sol beige et un plan de toilette blanc.
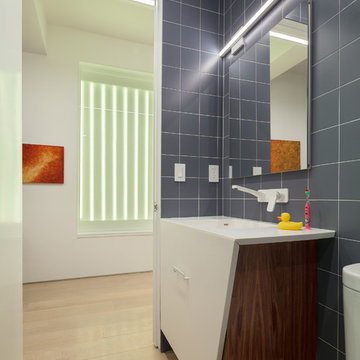
Previously, a window of frosted glass block punctuated the hallway. Unfortunately, it overlooked a perpetually dark courtyard and illuminated nothing. I changed this into an art installation of light. With its multiple settings, one can rotate through a selection of colors to wash the space in colored light, instantly changing the mood and feel of the space. The portal is seen here in lime green.
Photo by Brad Dickson
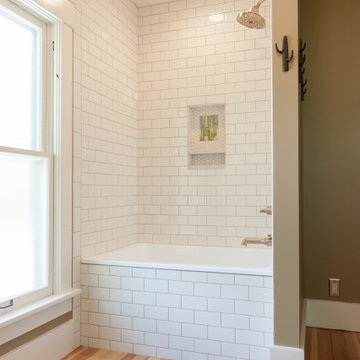
Idée de décoration pour une salle de bain craftsman en bois brun de taille moyenne pour enfant avec un placard à porte plane, une baignoire posée, un combiné douche/baignoire, WC à poser, un carrelage blanc, un carrelage métro, un mur marron, parquet clair, une grande vasque, un sol marron, une cabine de douche avec un rideau, buanderie, meuble simple vasque et meuble-lavabo encastré.
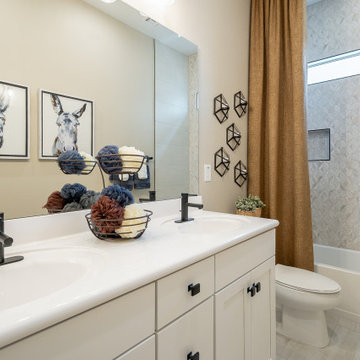
Idées déco pour une salle de bain contemporaine de taille moyenne pour enfant avec un placard avec porte à panneau encastré, des portes de placard beiges, un combiné douche/baignoire, un carrelage beige, des carreaux de céramique, un mur beige, parquet clair, un lavabo intégré, un plan de toilette en surface solide, un sol beige, une cabine de douche avec un rideau, un plan de toilette blanc et meuble double vasque.
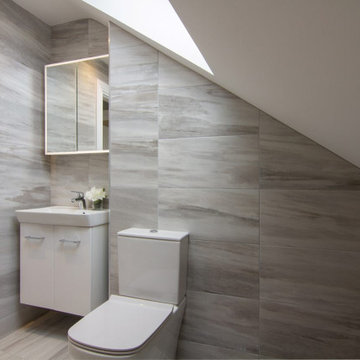
Cette image montre une salle de bain minimaliste de taille moyenne pour enfant avec des portes de placard blanches, WC suspendus, un carrelage beige, un carrelage imitation parquet, parquet clair, un plan vasque et meuble simple vasque.
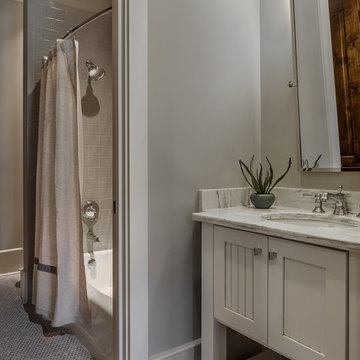
Inspiro 8
Cette photo montre une salle de bain craftsman en bois foncé de taille moyenne pour enfant avec un placard avec porte à panneau encastré, une baignoire posée, un combiné douche/baignoire, WC à poser, un carrelage multicolore, des carreaux de céramique, un mur gris, parquet clair, un lavabo encastré et un plan de toilette en granite.
Cette photo montre une salle de bain craftsman en bois foncé de taille moyenne pour enfant avec un placard avec porte à panneau encastré, une baignoire posée, un combiné douche/baignoire, WC à poser, un carrelage multicolore, des carreaux de céramique, un mur gris, parquet clair, un lavabo encastré et un plan de toilette en granite.
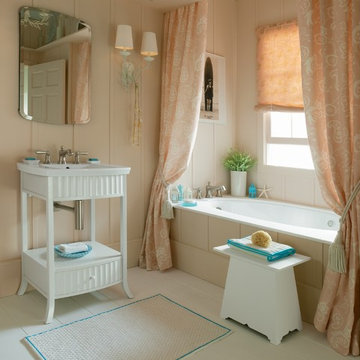
Kohler Kelston Vanity with Sunward Bath
Idées déco pour une salle de bain bord de mer de taille moyenne pour enfant avec un placard en trompe-l'oeil, des portes de placard blanches, une baignoire encastrée, un mur rose, parquet clair et un lavabo intégré.
Idées déco pour une salle de bain bord de mer de taille moyenne pour enfant avec un placard en trompe-l'oeil, des portes de placard blanches, une baignoire encastrée, un mur rose, parquet clair et un lavabo intégré.
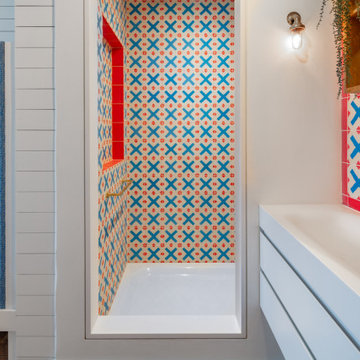
Bespoke handmade tiled ensuite shower room.
Idée de décoration pour une petite salle de bain urbaine pour enfant avec WC suspendus, un carrelage multicolore, des carreaux de céramique, un mur blanc, parquet clair, un lavabo intégré, un plan de toilette en carrelage, aucune cabine, un plan de toilette blanc, meuble simple vasque et meuble-lavabo suspendu.
Idée de décoration pour une petite salle de bain urbaine pour enfant avec WC suspendus, un carrelage multicolore, des carreaux de céramique, un mur blanc, parquet clair, un lavabo intégré, un plan de toilette en carrelage, aucune cabine, un plan de toilette blanc, meuble simple vasque et meuble-lavabo suspendu.
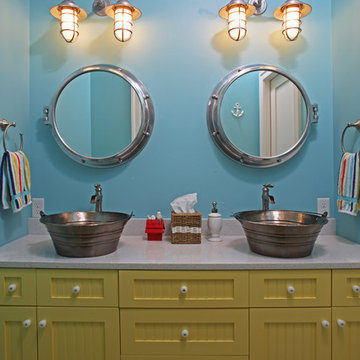
Shooting Star Photography
In Collaboration with Charles Cudd Co.
Aménagement d'une salle de bain contemporaine de taille moyenne pour enfant avec une baignoire indépendante, une douche d'angle, un carrelage bleu, un carrelage en pâte de verre, un mur bleu, parquet clair, un lavabo encastré, un plan de toilette en granite, une cabine de douche à porte battante, un placard à porte shaker, des portes de placard jaunes et un plan de toilette gris.
Aménagement d'une salle de bain contemporaine de taille moyenne pour enfant avec une baignoire indépendante, une douche d'angle, un carrelage bleu, un carrelage en pâte de verre, un mur bleu, parquet clair, un lavabo encastré, un plan de toilette en granite, une cabine de douche à porte battante, un placard à porte shaker, des portes de placard jaunes et un plan de toilette gris.
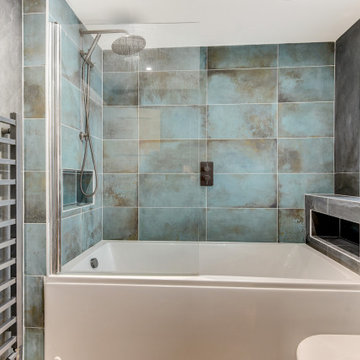
Dark Bathroom in Horsham, West Sussex
Explore this high-impact bathroom space, complete with storage niches and furniture from Saneux.
The Brief
This client sought a family bathroom update, with a masculine theme to suit their two sons who would be the primary users of the space. Storage was a key consideration, with useful built-in niches required as well as plentiful furniture storage.
As part of this project lighting and flooring improvements were also required.
Design Elements
Designer Martin has achieved the masculine theme required by combining grey large format tiles with a mint-coloured accent tile used in the showering and bathing area.
The high impact theme is continued with the use of black knurled brassware from supplier Aqualla, and matt anthracite furniture from British supplier Saneux.
Karndean flooring has been installed, which adds a lighter element to the design and breaks up high-impact elements.
Lighting improvements have also been made to suit the new space.
Special Inclusions
To deliver upon the important storage requirements, storage niches have been included at either end of the showering and bathing space. These provide easy access to everyday essentials or a place to store decorative items.
Further storage is added in the form of a wall hung furniture from Saneux’s Hyde collection, and a mirrored cabinet from supplier R2.
Project Highlight
The storage and sink area of this project is a great highlight.
This area has been enhanced with sensor lighting that illuminates upon entering the room. The mirrored cabinet also utilises integrated demisting technology, so it can be used at all times.
The End Result
This project is a great example of how impactful elements can be combined to create a dramatic space. The design uses subtle inclusions like a karndean flooring and an accent wall to incorporate lighter elements into the space.
If you’re looking to create a dramatic bathroom space in your own home, discover how our expert bathroom design team can help. Arrange a free bathroom design appointment in showroom or online.
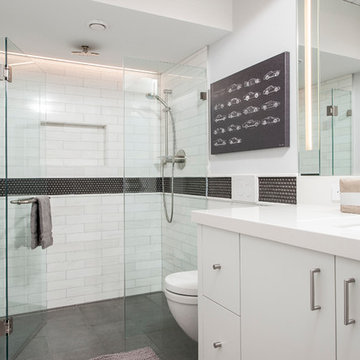
Robert Umenhofer Photography
Exemple d'une salle de bain industrielle de taille moyenne pour enfant avec un placard à porte plane, des portes de placard blanches, une douche double, WC suspendus, un carrelage noir et blanc, un mur blanc, parquet clair et un lavabo encastré.
Exemple d'une salle de bain industrielle de taille moyenne pour enfant avec un placard à porte plane, des portes de placard blanches, une douche double, WC suspendus, un carrelage noir et blanc, un mur blanc, parquet clair et un lavabo encastré.
Idées déco de salles de bain pour enfant avec parquet clair
4