Idées déco de salles de bain pour enfant avec parquet clair
Trier par :
Budget
Trier par:Populaires du jour
81 - 100 sur 667 photos
1 sur 3
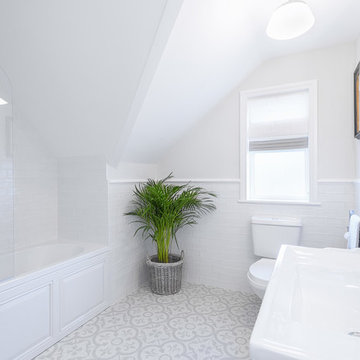
Cette image montre une salle de bain marine de taille moyenne pour enfant avec un placard à porte shaker, des portes de placard grises, une baignoire posée, un combiné douche/baignoire, WC séparés, un carrelage blanc, des carreaux de céramique, un mur gris, parquet clair, un lavabo intégré, un plan de toilette en surface solide, un sol gris, une cabine de douche à porte battante et un plan de toilette blanc.

Luscious Bathroom in Storrington, West Sussex
A luscious green bathroom design is complemented by matt black accents and unique platform for a feature bath.
The Brief
The aim of this project was to transform a former bedroom into a contemporary family bathroom, complete with a walk-in shower and freestanding bath.
This Storrington client had some strong design ideas, favouring a green theme with contemporary additions to modernise the space.
Storage was also a key design element. To help minimise clutter and create space for decorative items an inventive solution was required.
Design Elements
The design utilises some key desirables from the client as well as some clever suggestions from our bathroom designer Martin.
The green theme has been deployed spectacularly, with metro tiles utilised as a strong accent within the shower area and multiple storage niches. All other walls make use of neutral matt white tiles at half height, with William Morris wallpaper used as a leafy and natural addition to the space.
A freestanding bath has been placed central to the window as a focal point. The bathing area is raised to create separation within the room, and three pendant lights fitted above help to create a relaxing ambience for bathing.
Special Inclusions
Storage was an important part of the design.
A wall hung storage unit has been chosen in a Fjord Green Gloss finish, which works well with green tiling and the wallpaper choice. Elsewhere plenty of storage niches feature within the room. These add storage for everyday essentials, decorative items, and conceal items the client may not want on display.
A sizeable walk-in shower was also required as part of the renovation, with designer Martin opting for a Crosswater enclosure in a matt black finish. The matt black finish teams well with other accents in the room like the Vado brassware and Eastbrook towel rail.
Project Highlight
The platformed bathing area is a great highlight of this family bathroom space.
It delivers upon the freestanding bath requirement of the brief, with soothing lighting additions that elevate the design. Wood-effect porcelain floor tiling adds an additional natural element to this renovation.
The End Result
The end result is a complete transformation from the former bedroom that utilised this space.
The client and our designer Martin have combined multiple great finishes and design ideas to create a dramatic and contemporary, yet functional, family bathroom space.
Discover how our expert designers can transform your own bathroom with a free design appointment and quotation. Arrange a free appointment in showroom or online.
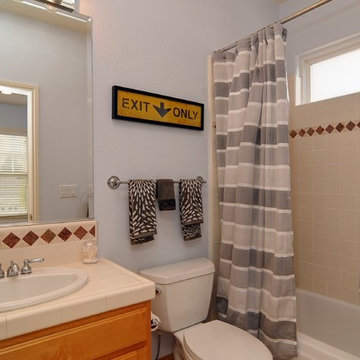
Adjacent boy's bathroom
Cette image montre une petite salle de bain traditionnelle en bois clair pour enfant avec un placard à porte plane, un plan de toilette en carrelage, une baignoire posée, un carrelage blanc, des carreaux de porcelaine, un mur bleu et parquet clair.
Cette image montre une petite salle de bain traditionnelle en bois clair pour enfant avec un placard à porte plane, un plan de toilette en carrelage, une baignoire posée, un carrelage blanc, des carreaux de porcelaine, un mur bleu et parquet clair.
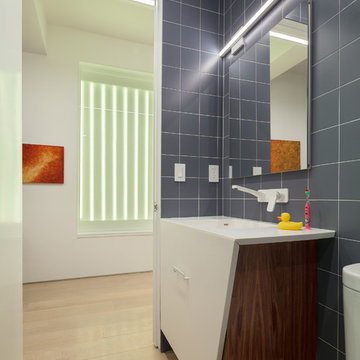
Previously, a window of frosted glass block punctuated the hallway. Unfortunately, it overlooked a perpetually dark courtyard and illuminated nothing. I changed this into an art installation of light. With its multiple settings, one can rotate through a selection of colors to wash the space in colored light, instantly changing the mood and feel of the space. The portal is seen here in lime green.
Photo by Brad Dickson
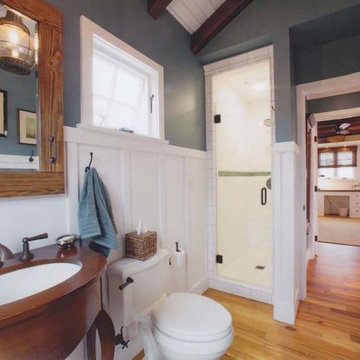
Réalisation d'une petite salle de bain marine en bois brun pour enfant avec un placard en trompe-l'oeil, une douche d'angle, WC séparés, un carrelage blanc, des carreaux de céramique, un mur blanc, parquet clair, un lavabo de ferme et un plan de toilette en bois.

This Woodland Style home is a beautiful combination of rustic charm and modern flare. The Three bedroom, 3 and 1/2 bath home provides an abundance of natural light in every room. The home design offers a central courtyard adjoining the main living space with the primary bedroom. The master bath with its tiled shower and walk in closet provide the homeowner with much needed space without compromising the beautiful style of the overall home.
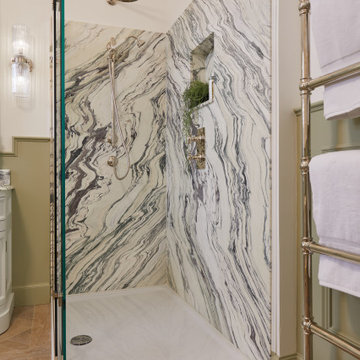
We transformed this unused bedroom into a luxurious bathroom to fulfil the clients brief of a classic space to truly relax and unwind. The Drummonds polished nickel brassware along with the addition of bespoke wood panelling set the tone for this beautiful bathroom. The panelling was finished in Farrow and Ball's 'French Grey' which added a soft tone, allowing the marble and polished nickel brassware to take pride of place. The design incorporated additional hidden storage within the bespoke window seat and vanity mirror, which always proves useful within a bathroom! The limed oak parquet flooring added warmth to what was once a cold North facing room, with the freestanding bath and stunning one-of-a-kind marble shower enclosure completing the transformation.
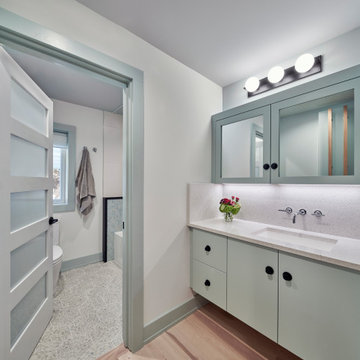
© Lassiter Photography | ReVision Design/Remodeling | ReVisionCharlotte.com
Inspiration pour une salle de bain vintage en bois de taille moyenne pour enfant avec un placard à porte plane, des portes de placard turquoises, une baignoire en alcôve, un combiné douche/baignoire, WC séparés, un carrelage blanc, des carreaux de porcelaine, un mur blanc, parquet clair, un lavabo encastré, un plan de toilette en quartz modifié, un sol marron, une cabine de douche avec un rideau, un plan de toilette blanc, une niche, meuble simple vasque et meuble-lavabo suspendu.
Inspiration pour une salle de bain vintage en bois de taille moyenne pour enfant avec un placard à porte plane, des portes de placard turquoises, une baignoire en alcôve, un combiné douche/baignoire, WC séparés, un carrelage blanc, des carreaux de porcelaine, un mur blanc, parquet clair, un lavabo encastré, un plan de toilette en quartz modifié, un sol marron, une cabine de douche avec un rideau, un plan de toilette blanc, une niche, meuble simple vasque et meuble-lavabo suspendu.
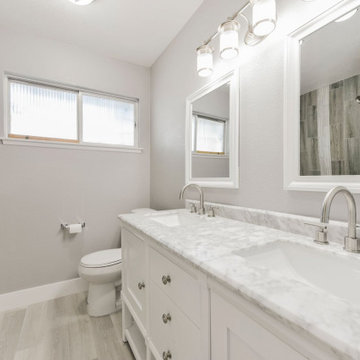
New double sink Vanity and toilet, chrome vanity lighting, shower and tub combo
Idée de décoration pour une salle de bain design de taille moyenne pour enfant avec un placard avec porte à panneau encastré, des portes de placard blanches, un combiné douche/baignoire, WC à poser, un carrelage gris, un mur gris, parquet clair, un lavabo intégré, un plan de toilette en granite, un sol gris, aucune cabine, un plan de toilette blanc, meuble double vasque et meuble-lavabo sur pied.
Idée de décoration pour une salle de bain design de taille moyenne pour enfant avec un placard avec porte à panneau encastré, des portes de placard blanches, un combiné douche/baignoire, WC à poser, un carrelage gris, un mur gris, parquet clair, un lavabo intégré, un plan de toilette en granite, un sol gris, aucune cabine, un plan de toilette blanc, meuble double vasque et meuble-lavabo sur pied.
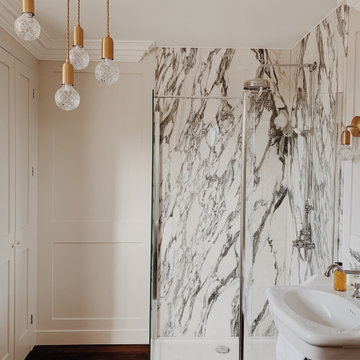
Luxurious Bathroon
Réalisation d'une salle de bain tradition de taille moyenne pour enfant avec un placard à porte shaker, des portes de placard beiges, une baignoire indépendante, une douche ouverte, WC séparés, un carrelage gris, du carrelage en marbre, un mur beige, parquet clair, un lavabo de ferme, un plan de toilette en marbre, un sol marron, aucune cabine et un plan de toilette gris.
Réalisation d'une salle de bain tradition de taille moyenne pour enfant avec un placard à porte shaker, des portes de placard beiges, une baignoire indépendante, une douche ouverte, WC séparés, un carrelage gris, du carrelage en marbre, un mur beige, parquet clair, un lavabo de ferme, un plan de toilette en marbre, un sol marron, aucune cabine et un plan de toilette gris.
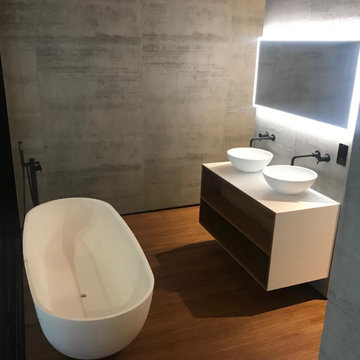
This modern bathroom has walling adhered with Travertine Concrete on a Roll, giving a subtle backing to the simplistic layout of the sinks and bath.
Easyfit Concrete is supplied in rolls of 3000x1000mm and is only 2mm. Lightweight and easy to install.
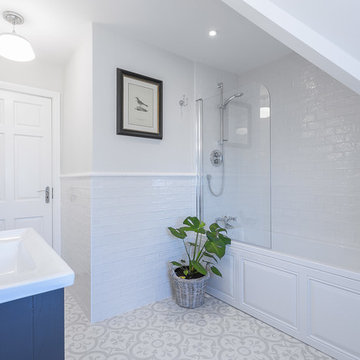
Cette photo montre une salle de bain bord de mer de taille moyenne pour enfant avec un placard à porte shaker, des portes de placard grises, une baignoire posée, un combiné douche/baignoire, WC séparés, un carrelage blanc, des carreaux de céramique, un mur gris, parquet clair, un lavabo intégré, un plan de toilette en surface solide, un sol gris, une cabine de douche à porte battante et un plan de toilette blanc.
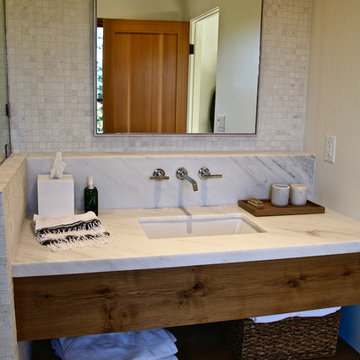
12x12 inch mosaic tile with square edge. Marble countertop with mitered edge
Exemple d'une grande salle de bain tendance en bois vieilli pour enfant avec un placard avec porte à panneau encastré, une baignoire indépendante, une douche d'angle, WC à poser, un carrelage gris, des carreaux de porcelaine, un mur blanc, parquet clair, un lavabo encastré et un plan de toilette en marbre.
Exemple d'une grande salle de bain tendance en bois vieilli pour enfant avec un placard avec porte à panneau encastré, une baignoire indépendante, une douche d'angle, WC à poser, un carrelage gris, des carreaux de porcelaine, un mur blanc, parquet clair, un lavabo encastré et un plan de toilette en marbre.
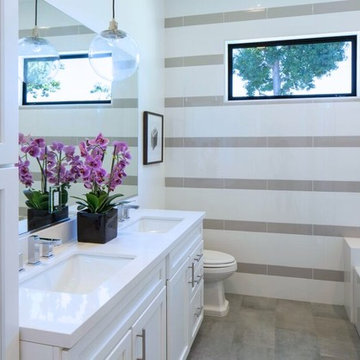
Exemple d'une salle de bain nature de taille moyenne pour enfant avec un lavabo encastré, un placard à porte shaker, des portes de placard blanches, un plan de toilette en quartz modifié, une baignoire en alcôve, un combiné douche/baignoire, WC séparés, des carreaux de porcelaine, un mur blanc et parquet clair.
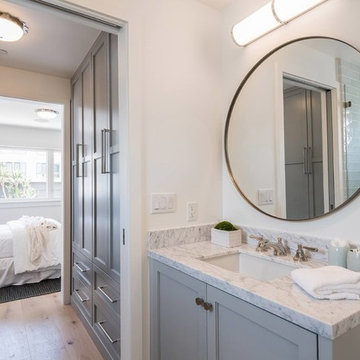
Kid's Bathroom and built-in millwork
Exemple d'une petite salle de bain bord de mer pour enfant avec un placard à porte shaker, des portes de placard grises, un carrelage blanc, un mur blanc, parquet clair, un lavabo encastré, un plan de toilette en quartz modifié, un sol beige et un plan de toilette blanc.
Exemple d'une petite salle de bain bord de mer pour enfant avec un placard à porte shaker, des portes de placard grises, un carrelage blanc, un mur blanc, parquet clair, un lavabo encastré, un plan de toilette en quartz modifié, un sol beige et un plan de toilette blanc.
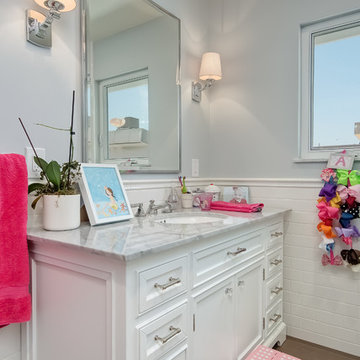
Little girl's bathroom with white subway tile, Carrera marble countertop, chrome and crystal knobs, stone window sill - Linova Photography
Idée de décoration pour une salle de bain marine de taille moyenne pour enfant avec un placard avec porte à panneau encastré, des portes de placard blanches, une douche d'angle, un carrelage blanc, des carreaux de céramique, parquet clair, un lavabo encastré et un plan de toilette en marbre.
Idée de décoration pour une salle de bain marine de taille moyenne pour enfant avec un placard avec porte à panneau encastré, des portes de placard blanches, une douche d'angle, un carrelage blanc, des carreaux de céramique, parquet clair, un lavabo encastré et un plan de toilette en marbre.
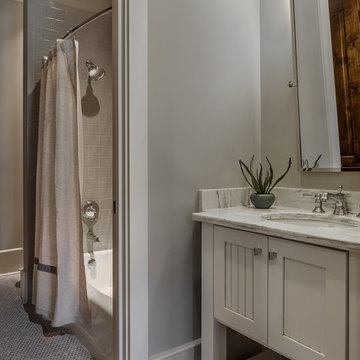
Inspiro 8
Cette photo montre une salle de bain craftsman en bois foncé de taille moyenne pour enfant avec un placard avec porte à panneau encastré, une baignoire posée, un combiné douche/baignoire, WC à poser, un carrelage multicolore, des carreaux de céramique, un mur gris, parquet clair, un lavabo encastré et un plan de toilette en granite.
Cette photo montre une salle de bain craftsman en bois foncé de taille moyenne pour enfant avec un placard avec porte à panneau encastré, une baignoire posée, un combiné douche/baignoire, WC à poser, un carrelage multicolore, des carreaux de céramique, un mur gris, parquet clair, un lavabo encastré et un plan de toilette en granite.
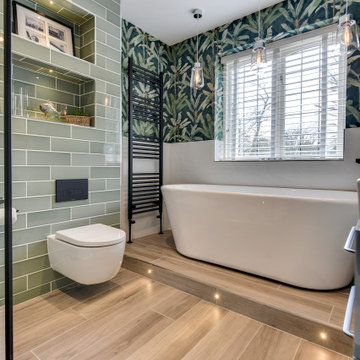
Luscious Bathroom in Storrington, West Sussex
A luscious green bathroom design is complemented by matt black accents and unique platform for a feature bath.
The Brief
The aim of this project was to transform a former bedroom into a contemporary family bathroom, complete with a walk-in shower and freestanding bath.
This Storrington client had some strong design ideas, favouring a green theme with contemporary additions to modernise the space.
Storage was also a key design element. To help minimise clutter and create space for decorative items an inventive solution was required.
Design Elements
The design utilises some key desirables from the client as well as some clever suggestions from our bathroom designer Martin.
The green theme has been deployed spectacularly, with metro tiles utilised as a strong accent within the shower area and multiple storage niches. All other walls make use of neutral matt white tiles at half height, with William Morris wallpaper used as a leafy and natural addition to the space.
A freestanding bath has been placed central to the window as a focal point. The bathing area is raised to create separation within the room, and three pendant lights fitted above help to create a relaxing ambience for bathing.
Special Inclusions
Storage was an important part of the design.
A wall hung storage unit has been chosen in a Fjord Green Gloss finish, which works well with green tiling and the wallpaper choice. Elsewhere plenty of storage niches feature within the room. These add storage for everyday essentials, decorative items, and conceal items the client may not want on display.
A sizeable walk-in shower was also required as part of the renovation, with designer Martin opting for a Crosswater enclosure in a matt black finish. The matt black finish teams well with other accents in the room like the Vado brassware and Eastbrook towel rail.
Project Highlight
The platformed bathing area is a great highlight of this family bathroom space.
It delivers upon the freestanding bath requirement of the brief, with soothing lighting additions that elevate the design. Wood-effect porcelain floor tiling adds an additional natural element to this renovation.
The End Result
The end result is a complete transformation from the former bedroom that utilised this space.
The client and our designer Martin have combined multiple great finishes and design ideas to create a dramatic and contemporary, yet functional, family bathroom space.
Discover how our expert designers can transform your own bathroom with a free design appointment and quotation. Arrange a free appointment in showroom or online.
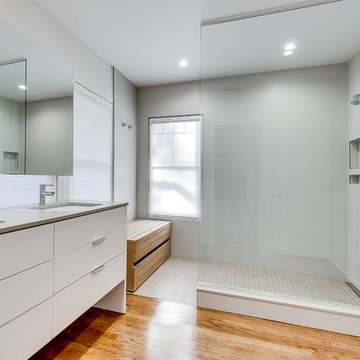
Beautiful!
Cette photo montre une salle de bain moderne pour enfant avec un carrelage gris, des carreaux de céramique, parquet clair et un plan de toilette en quartz.
Cette photo montre une salle de bain moderne pour enfant avec un carrelage gris, des carreaux de céramique, parquet clair et un plan de toilette en quartz.
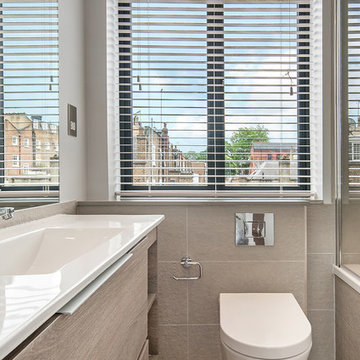
Cette photo montre une salle de bain moderne de taille moyenne pour enfant avec un placard à porte plane, des portes de placard marrons, une baignoire posée, une douche à l'italienne, WC à poser, un carrelage blanc, des carreaux de béton, un mur blanc, parquet clair, un lavabo posé, un plan de toilette en béton, un sol marron et aucune cabine.
Idées déco de salles de bain pour enfant avec parquet clair
5