Idées déco de salles de bain pour enfant avec un carrelage multicolore
Trier par :
Budget
Trier par:Populaires du jour
221 - 240 sur 3 083 photos
1 sur 3
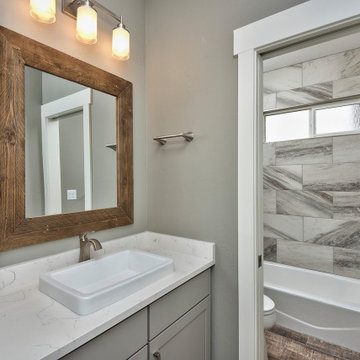
Idée de décoration pour une petite salle de bain tradition pour enfant avec un placard à porte plane, des portes de placard grises, un combiné douche/baignoire, WC séparés, un carrelage multicolore, un mur gris, un sol en bois brun, un lavabo posé, un plan de toilette en stratifié, un sol marron, une cabine de douche avec un rideau, un plan de toilette blanc et des carreaux de céramique.

The architecture of this mid-century ranch in Portland’s West Hills oozes modernism’s core values. We wanted to focus on areas of the home that didn’t maximize the architectural beauty. The Client—a family of three, with Lucy the Great Dane, wanted to improve what was existing and update the kitchen and Jack and Jill Bathrooms, add some cool storage solutions and generally revamp the house.
We totally reimagined the entry to provide a “wow” moment for all to enjoy whilst entering the property. A giant pivot door was used to replace the dated solid wood door and side light.
We designed and built new open cabinetry in the kitchen allowing for more light in what was a dark spot. The kitchen got a makeover by reconfiguring the key elements and new concrete flooring, new stove, hood, bar, counter top, and a new lighting plan.
Our work on the Humphrey House was featured in Dwell Magazine.
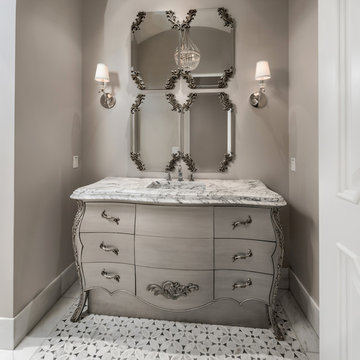
Guest bathroom's grey bathroom vanity with marble countertop, mosaic floor tile, and custom wall sconces.
Exemple d'une très grande salle de bain méditerranéenne pour enfant avec un placard en trompe-l'oeil, des portes de placard grises, une baignoire sur pieds, une douche ouverte, WC à poser, un carrelage multicolore, du carrelage en marbre, un mur beige, un sol en carrelage de terre cuite, un lavabo intégré, un plan de toilette en marbre, un sol multicolore, aucune cabine, meuble simple vasque et meuble-lavabo sur pied.
Exemple d'une très grande salle de bain méditerranéenne pour enfant avec un placard en trompe-l'oeil, des portes de placard grises, une baignoire sur pieds, une douche ouverte, WC à poser, un carrelage multicolore, du carrelage en marbre, un mur beige, un sol en carrelage de terre cuite, un lavabo intégré, un plan de toilette en marbre, un sol multicolore, aucune cabine, meuble simple vasque et meuble-lavabo sur pied.
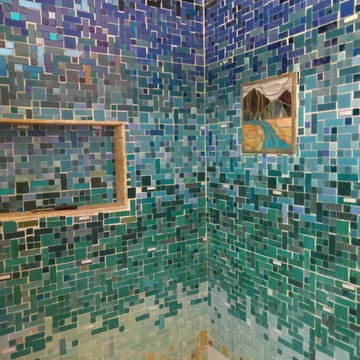
"We love it :) worth the wait. We even found a river mosaic tile to inlay and it feels like an oasis. Thank you!"
Idée de décoration pour une douche en alcôve marine de taille moyenne pour enfant avec un carrelage multicolore, un carrelage en pâte de verre et un mur orange.
Idée de décoration pour une douche en alcôve marine de taille moyenne pour enfant avec un carrelage multicolore, un carrelage en pâte de verre et un mur orange.
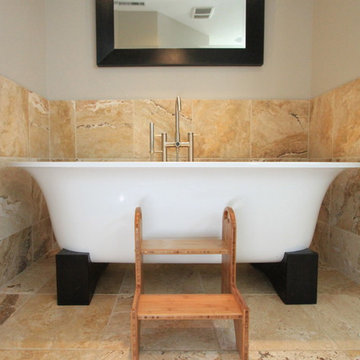
This elegant bamboo basic stool with handles does not detract from this beautiful contemporary bathroom. Accommodate your little ones with this handsome stool in your adult spaces, nursery, playroom, kitchen or in any shared spaces. Appeals to children and adults alike.
Photo Credit: Carlie Ayala
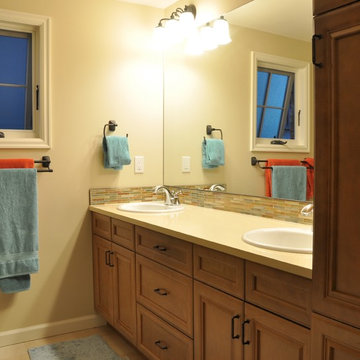
Satterberg Desonier Dumo
Exemple d'une grande salle de bain chic en bois brun pour enfant avec un lavabo posé, un placard avec porte à panneau encastré, un plan de toilette en quartz modifié, une baignoire en alcôve, un combiné douche/baignoire, WC séparés, un carrelage multicolore, des carreaux de porcelaine, un mur jaune et un sol en carrelage de porcelaine.
Exemple d'une grande salle de bain chic en bois brun pour enfant avec un lavabo posé, un placard avec porte à panneau encastré, un plan de toilette en quartz modifié, une baignoire en alcôve, un combiné douche/baignoire, WC séparés, un carrelage multicolore, des carreaux de porcelaine, un mur jaune et un sol en carrelage de porcelaine.
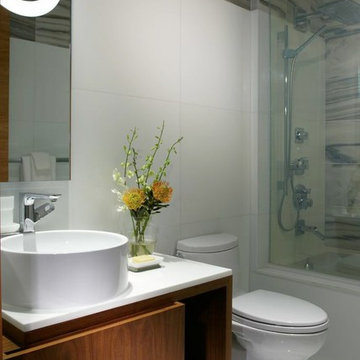
Miami modern Interior Design.
Miami Home Décor magazine Publishes one of our contemporary Projects in Miami Beach Bath Club and they said:
TAILOR MADE FOR A PERFECT FIT
SOFT COLORS AND A CAREFUL MIX OF STYLES TRANSFORM A NORTH MIAMI BEACH CONDOMINIUM INTO A CUSTOM RETREAT FOR ONE YOUNG FAMILY. ....
…..The couple gave Corredor free reign with the interior scheme.
And the designer responded with quiet restraint, infusing the home with a palette of pale greens, creams and beiges that echo the beachfront outside…. The use of texture on walls, furnishings and fabrics, along with unexpected accents of deep orange, add a cozy feel to the open layout. “I used splashes of orange because it’s a favorite color of mine and of my clients’,” she says. “It’s a hue that lends itself to warmth and energy — this house has a lot of warmth and energy, just like the owners.”
With a nod to the family’s South American heritage, a large, wood architectural element greets visitors
as soon as they step off the elevator.
The jigsaw design — pieces of cherry wood that fit together like a puzzle — is a work of art in itself. Visible from nearly every room, this central nucleus not only adds warmth and character, but also, acts as a divider between the formal living room and family room…..
Miami modern,
Contemporary Interior Designers,
Modern Interior Designers,
Coco Plum Interior Designers,
Sunny Isles Interior Designers,
Pinecrest Interior Designers,
J Design Group interiors,
South Florida designers,
Best Miami Designers,
Miami interiors,
Miami décor,
Miami Beach Designers,
Best Miami Interior Designers,
Miami Beach Interiors,
Luxurious Design in Miami,
Top designers,
Deco Miami,
Luxury interiors,
Miami Beach Luxury Interiors,
Miami Interior Design,
Miami Interior Design Firms,
Beach front,
Top Interior Designers,
top décor,
Top Miami Decorators,
Miami luxury condos,
modern interiors,
Modern,
Pent house design,
white interiors,
Top Miami Interior Decorators,
Top Miami Interior Designers,
Modern Designers in Miami.

Grey plank flooring, white subway tile and walnut cabinetry complete the modern look while keeping the windowless space fresh, light and easy to clean.

The boys bathroom is small but functional - we kept it light and airy by choosing an all white wall tile and adding in two rows of colbalt blue glass tile.
All the fittings on this floor are black vs the main floor are silver.
We opted for a rectangular white vessel sink with waterfall black spout faucet.
We designed custom shelves and towel hangers featuring boat cleats for that nautical detail. So pretty!
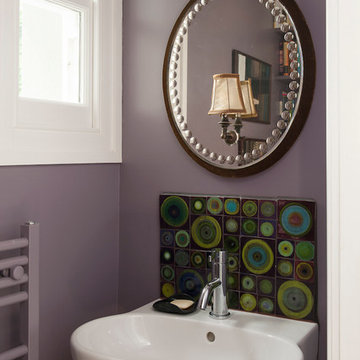
Photograph David Merewether
Idées déco pour une salle de bain romantique de taille moyenne pour enfant avec WC à poser, un carrelage multicolore, des carreaux de céramique, un mur violet, parquet foncé et un lavabo suspendu.
Idées déco pour une salle de bain romantique de taille moyenne pour enfant avec WC à poser, un carrelage multicolore, des carreaux de céramique, un mur violet, parquet foncé et un lavabo suspendu.
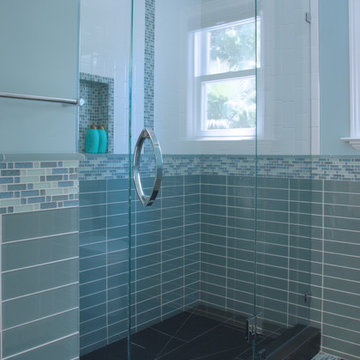
The lucky teenager who uses this bathroom requested blue. On close inspection, the tiles selected for the space were more aqua than blue, so a careful balance with the complimentary paint color had to be made so that aqua was "nudged" in the blue direction.
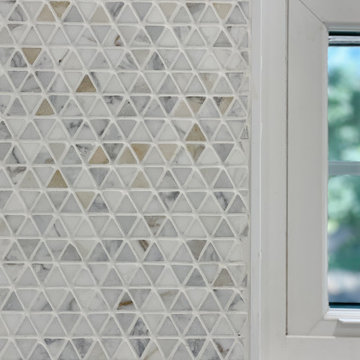
Although the Kids Bathroom was reduced in size by a few feet to add additional space in the Master Bathroom, you would never suspect it! Because of the new layout and design selections, it now feels even larger than before. We chose light colors for the walls, flooring, cabinetry, and tiles, as well as a large mirror to reflect more light. A custom linen closet with pull-out drawers and frosted glass elevates the design while remaining functional for this family. For a space created to work for a teenage boy, teen girl, and pre-teen girl, we showcase that you don’t need to sacrifice great design for functionality!
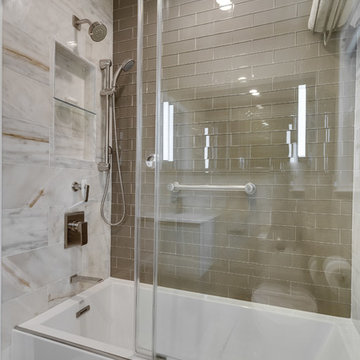
This is one of three bathrooms completed in this home. A hall bathroom upstairs, once served as the "Kids' Bath". Polished marble and glass tile gives this space a luxurious, high-end feel, while maintaining a warm and inviting, spa-like atmosphere. Modern, yet marries well with the traditional charm of the home.
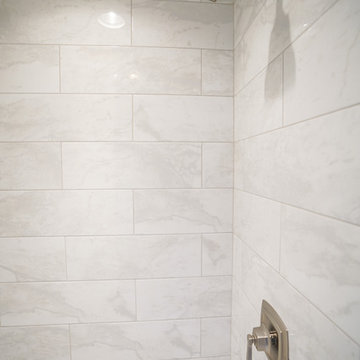
Renovated guest bath
Christian Stewart Photography
Idée de décoration pour une douche en alcôve craftsman de taille moyenne pour enfant avec un placard avec porte à panneau encastré, des portes de placard blanches, WC séparés, un carrelage multicolore, du carrelage en marbre, un mur beige, un sol en marbre, un lavabo encastré, un plan de toilette en marbre, un sol multicolore et une cabine de douche à porte battante.
Idée de décoration pour une douche en alcôve craftsman de taille moyenne pour enfant avec un placard avec porte à panneau encastré, des portes de placard blanches, WC séparés, un carrelage multicolore, du carrelage en marbre, un mur beige, un sol en marbre, un lavabo encastré, un plan de toilette en marbre, un sol multicolore et une cabine de douche à porte battante.
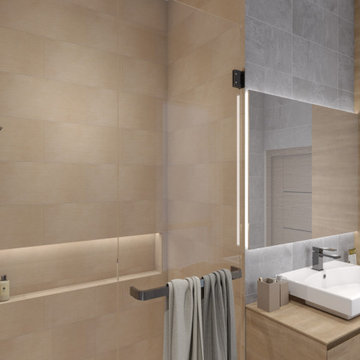
Cette image montre une petite douche en alcôve design en bois clair pour enfant avec un placard avec porte à panneau encastré, WC à poser, un carrelage multicolore, des carreaux de céramique, un mur gris, un sol en carrelage de céramique, une vasque, un plan de toilette en bois, un sol gris, une cabine de douche à porte battante, un plan de toilette beige, meuble simple vasque, meuble-lavabo encastré et un plafond à caissons.
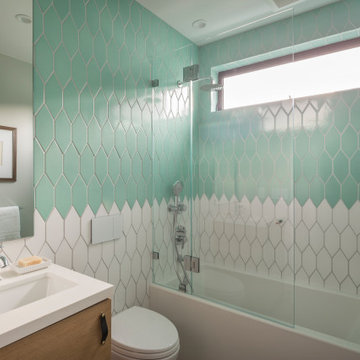
This children's bathroom appeals to the kid in all of us by using our cheerful two-toned teal and white geometric picket tile.
DESIGN
Noz Design
INSTALLER
O'Reilly Tile Design Inc.
Tile Shown: Picket in White Wash & Glacier Bay
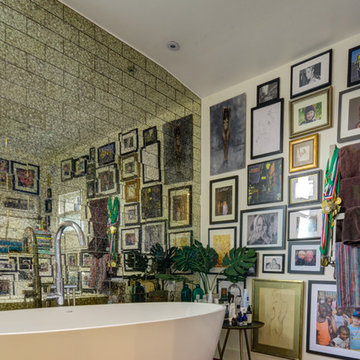
Photographer - Alan Stretton - www.idisign.co.uk
Cette image montre une salle de bain victorienne de taille moyenne pour enfant avec un placard avec porte à panneau encastré, des portes de placard blanches, une baignoire indépendante, un carrelage multicolore et un carrelage en pâte de verre.
Cette image montre une salle de bain victorienne de taille moyenne pour enfant avec un placard avec porte à panneau encastré, des portes de placard blanches, une baignoire indépendante, un carrelage multicolore et un carrelage en pâte de verre.
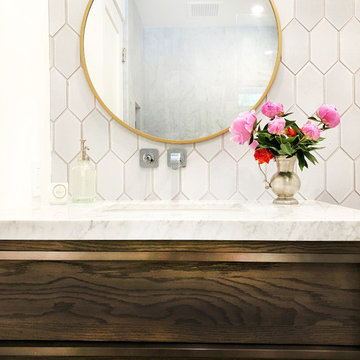
Inspiration pour une petite salle de bain design en bois foncé pour enfant avec une baignoire en alcôve, un combiné douche/baignoire, WC suspendus, un carrelage multicolore, des carreaux en terre cuite, un mur blanc, un lavabo encastré, un plan de toilette en marbre, un sol gris, une cabine de douche à porte battante et un plan de toilette blanc.
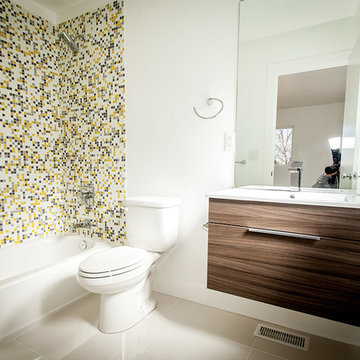
Idées déco pour une salle de bain rétro en bois brun de taille moyenne pour enfant avec un placard à porte plane, un combiné douche/baignoire, un carrelage multicolore, des carreaux de céramique, un mur blanc, un sol en carrelage de céramique, un lavabo intégré et un plan de toilette en quartz.
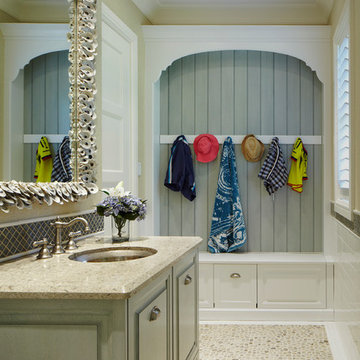
Project of a beach home in south florida
Idées déco pour une salle de bain bord de mer de taille moyenne pour enfant avec un carrelage multicolore et un plan de toilette en granite.
Idées déco pour une salle de bain bord de mer de taille moyenne pour enfant avec un carrelage multicolore et un plan de toilette en granite.
Idées déco de salles de bain pour enfant avec un carrelage multicolore
12