Idées déco de salles de bain pour enfant avec un carrelage multicolore
Trier par :
Budget
Trier par:Populaires du jour
141 - 160 sur 3 079 photos
1 sur 3

Carrara marble subway tile, herringbone mosaic accent, finished with tile crown molding at the top.
Idée de décoration pour une petite salle de bain tradition pour enfant avec un placard à porte plane, des portes de placard grises, une baignoire posée, une douche d'angle, WC à poser, un carrelage multicolore, du carrelage en marbre, un mur blanc, un sol en marbre, un plan de toilette en marbre, un sol multicolore et une cabine de douche à porte coulissante.
Idée de décoration pour une petite salle de bain tradition pour enfant avec un placard à porte plane, des portes de placard grises, une baignoire posée, une douche d'angle, WC à poser, un carrelage multicolore, du carrelage en marbre, un mur blanc, un sol en marbre, un plan de toilette en marbre, un sol multicolore et une cabine de douche à porte coulissante.
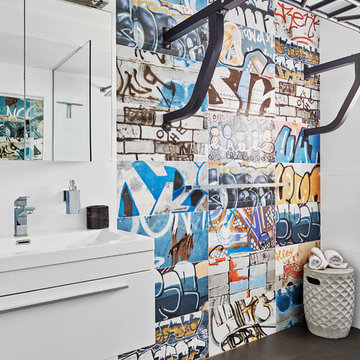
Marian Riabic
Réalisation d'une petite salle de bain design pour enfant avec des portes de placard blanches, un espace douche bain, un carrelage blanc, un carrelage multicolore, des carreaux de céramique, un mur blanc, un sol en carrelage de céramique, un plan de toilette en quartz modifié, un sol gris, aucune cabine, un placard à porte plane et un plan vasque.
Réalisation d'une petite salle de bain design pour enfant avec des portes de placard blanches, un espace douche bain, un carrelage blanc, un carrelage multicolore, des carreaux de céramique, un mur blanc, un sol en carrelage de céramique, un plan de toilette en quartz modifié, un sol gris, aucune cabine, un placard à porte plane et un plan vasque.
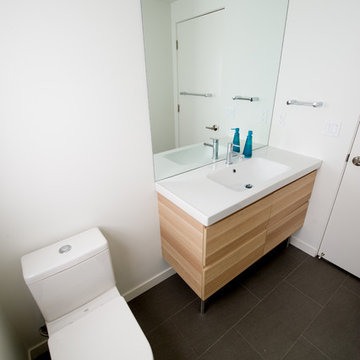
Cette image montre une salle de bain minimaliste en bois clair de taille moyenne pour enfant avec un placard à porte plane, une baignoire posée, un combiné douche/baignoire, WC à poser, un carrelage multicolore, des carreaux de céramique, un mur blanc, un sol en carrelage de céramique, un lavabo encastré, un plan de toilette en quartz, un sol gris et une cabine de douche avec un rideau.
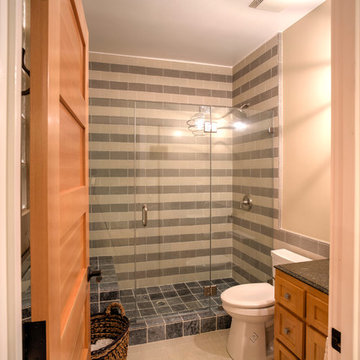
Réalisation d'une petite douche en alcôve minimaliste en bois clair pour enfant avec un placard à porte shaker, WC à poser, un carrelage multicolore, des carreaux de porcelaine, un mur multicolore, un sol en carrelage de porcelaine, un lavabo encastré et un plan de toilette en granite.
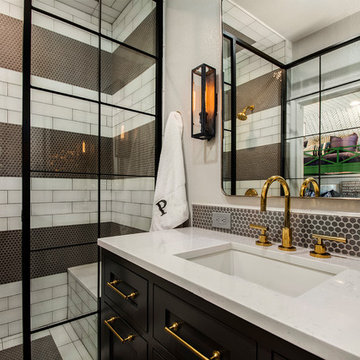
Versatile Imaging
Cette image montre une douche en alcôve traditionnelle de taille moyenne pour enfant avec un placard avec porte à panneau encastré, des portes de placard grises, WC séparés, un carrelage multicolore, des carreaux de céramique, un mur gris, un sol en carrelage de porcelaine, un lavabo encastré, un plan de toilette en marbre, un sol blanc, une cabine de douche à porte battante et un plan de toilette blanc.
Cette image montre une douche en alcôve traditionnelle de taille moyenne pour enfant avec un placard avec porte à panneau encastré, des portes de placard grises, WC séparés, un carrelage multicolore, des carreaux de céramique, un mur gris, un sol en carrelage de porcelaine, un lavabo encastré, un plan de toilette en marbre, un sol blanc, une cabine de douche à porte battante et un plan de toilette blanc.
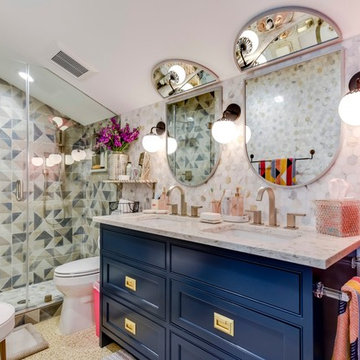
Aménagement d'une douche en alcôve éclectique pour enfant avec des portes de placard bleues, un carrelage multicolore, un mur multicolore, un lavabo encastré, une cabine de douche à porte battante, un plan de toilette multicolore et un placard à porte affleurante.
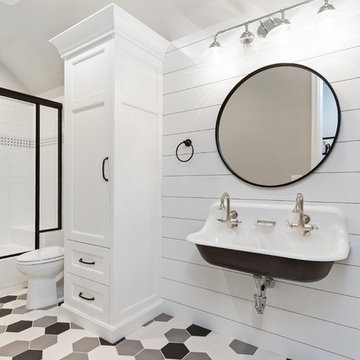
Ann Parris
Idée de décoration pour une salle de bain tradition pour enfant avec une baignoire en alcôve, un carrelage multicolore, un carrelage blanc, un carrelage métro, un mur blanc, une grande vasque et un sol multicolore.
Idée de décoration pour une salle de bain tradition pour enfant avec une baignoire en alcôve, un carrelage multicolore, un carrelage blanc, un carrelage métro, un mur blanc, une grande vasque et un sol multicolore.
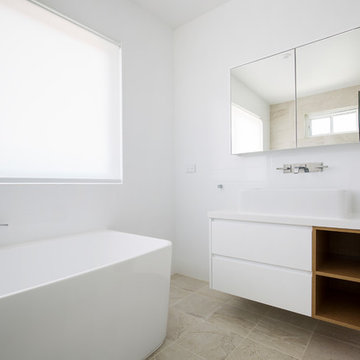
live by the sea photography
Inspiration pour une grande salle de bain nordique en bois clair pour enfant avec une douche ouverte, un carrelage multicolore, des carreaux de porcelaine, un mur blanc, un sol en carrelage de porcelaine, un plan de toilette en quartz modifié et aucune cabine.
Inspiration pour une grande salle de bain nordique en bois clair pour enfant avec une douche ouverte, un carrelage multicolore, des carreaux de porcelaine, un mur blanc, un sol en carrelage de porcelaine, un plan de toilette en quartz modifié et aucune cabine.
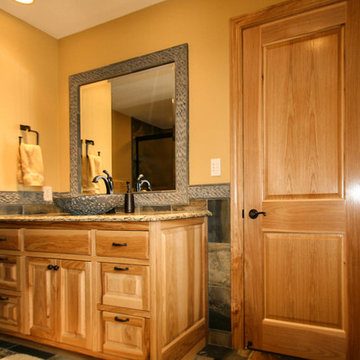
Aménagement d'une salle de bain montagne en bois clair de taille moyenne pour enfant avec une vasque, un placard avec porte à panneau surélevé, un plan de toilette en granite, une baignoire posée, un combiné douche/baignoire, WC séparés, un carrelage multicolore, un carrelage de pierre, un mur jaune et un sol en ardoise.
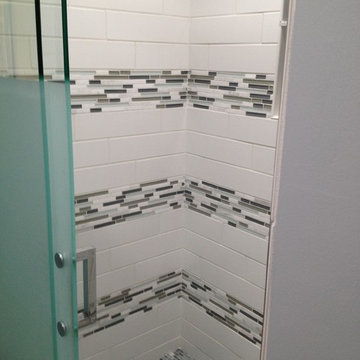
Tiling on both the ceiling and floor of this shower complete the look of the shower.
Idée de décoration pour une grande douche en alcôve minimaliste pour enfant avec un carrelage multicolore et un carrelage en pâte de verre.
Idée de décoration pour une grande douche en alcôve minimaliste pour enfant avec un carrelage multicolore et un carrelage en pâte de verre.
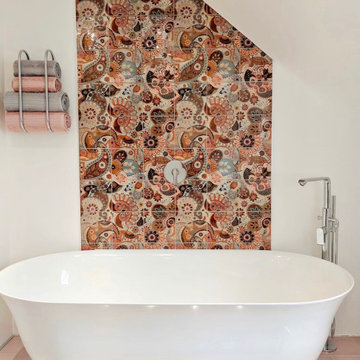
Ultra Modern Bathroom complete with Spanish porcelain Paisley print tiles, stone freestanding bath, bespoke painted radiator and chrome brassware.
Idées déco pour une salle de bain moderne de taille moyenne pour enfant avec un placard en trompe-l'oeil, des portes de placard blanches, un plan de toilette en stratifié, une baignoire indépendante, WC séparés, un carrelage multicolore, des carreaux de porcelaine, un mur multicolore, un sol en carrelage de porcelaine, une vasque, un sol gris et un plan de toilette blanc.
Idées déco pour une salle de bain moderne de taille moyenne pour enfant avec un placard en trompe-l'oeil, des portes de placard blanches, un plan de toilette en stratifié, une baignoire indépendante, WC séparés, un carrelage multicolore, des carreaux de porcelaine, un mur multicolore, un sol en carrelage de porcelaine, une vasque, un sol gris et un plan de toilette blanc.

Here are a couple of examples of bathrooms at this project, which have a 'traditional' aesthetic. All tiling and panelling has been very carefully set-out so as to minimise cut joints.
Built-in storage and niches have been introduced, where appropriate, to provide discreet storage and additional interest.
Photographer: Nick Smith
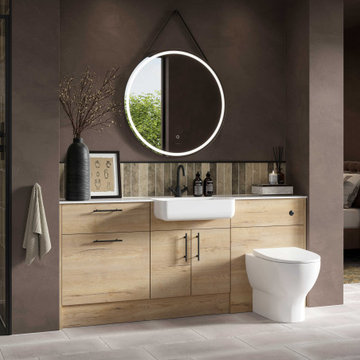
Inspiration pour une grande salle de bain rustique en bois clair pour enfant avec un placard à porte plane, WC à poser, un carrelage multicolore, des carreaux de céramique, un sol en carrelage de porcelaine, un lavabo intégré, un plan de toilette en surface solide, aucune cabine, un plan de toilette blanc, meuble simple vasque et meuble-lavabo encastré.
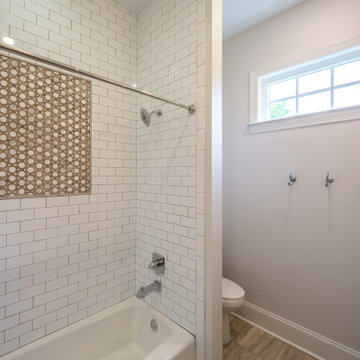
Custom bathroom with tile backsplash and tile flooring.
Idée de décoration pour une salle de bain tradition de taille moyenne pour enfant avec une baignoire en alcôve, un combiné douche/baignoire, WC séparés, un carrelage multicolore, des carreaux de porcelaine, un mur beige, un sol en carrelage de porcelaine, un sol beige, une cabine de douche avec un rideau et un plan de toilette multicolore.
Idée de décoration pour une salle de bain tradition de taille moyenne pour enfant avec une baignoire en alcôve, un combiné douche/baignoire, WC séparés, un carrelage multicolore, des carreaux de porcelaine, un mur beige, un sol en carrelage de porcelaine, un sol beige, une cabine de douche avec un rideau et un plan de toilette multicolore.
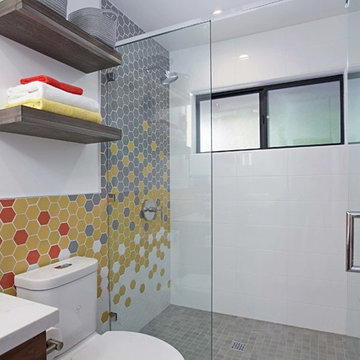
Design + Photos by: Jackson Design & Remodeling
Aménagement d'une salle de bain éclectique en bois brun de taille moyenne pour enfant avec un placard à porte plane, un carrelage multicolore, des carreaux de céramique, un mur blanc, un sol en carrelage de céramique, une vasque, un plan de toilette en surface solide, un sol gris, une cabine de douche à porte battante et un plan de toilette blanc.
Aménagement d'une salle de bain éclectique en bois brun de taille moyenne pour enfant avec un placard à porte plane, un carrelage multicolore, des carreaux de céramique, un mur blanc, un sol en carrelage de céramique, une vasque, un plan de toilette en surface solide, un sol gris, une cabine de douche à porte battante et un plan de toilette blanc.

Kids bathrooms and curves.
Toddlers, wet tiles and corners don't mix, so I found ways to add as many soft curves as I could in this kiddies bathroom. The round ended bath was tiled in with fun kit-kat tiles, which echoes the rounded edges of the double vanity unit. Those large format, terrazzo effect porcelain tiles disguise a multitude of sins too?a very family friendly space which just makes you smile when you walk on in.
A lot of clients ask for wall mounted taps for family bathrooms, well let’s face it, they look real nice. But I don’t think they’re particularly family friendly. The levers are higher and harder for small hands to reach and water from dripping fingers can splosh down the wall and onto the top of the vanity, making a right ole mess. Some of you might disagree, but this is what i’ve experienced and I don't rate.
So for this bathroom, I went with a pretty bombproof all in one, moulded double sink with no nooks and crannies for water and grime to find their way to.
The double drawers house all of the bits and bobs needed by the sink and by keeping the floor space clear, there’s plenty of room for bath time toys baskets.
The brief: can you design a bathroom suitable for two boys (1 and 4)? So I did. It was fun!

This home had a very small bathroom for the combined use of their teenagers and guests. The space was a tight 5'x7'. By adding just 2 feet by taking the space from the closet in an adjoining room, we were able to make this bathroom more functional and feel much more spacious.
The show-stopper is the glass and metal mosaic wall tile above the vanity. The chevron tile in the shower niche complements the wall tile nicely, while having plenty of style on its own.
To tie everything together, we continued the same tile from the shower all around the room to create a wainscot.
The weathered-look hexagon floor tile is stylish yet subtle.
We chose to use a heavily frosted door to keep the room feeling lighter and more spacious.
Often when you have a lot of elements that can totally stand on their own, it can overwhelm a space. However, in this case everything complements the other. The style is fun and stylish for the every-day use of teenagers and young adults, while still being sophisticated enough for use by guests.
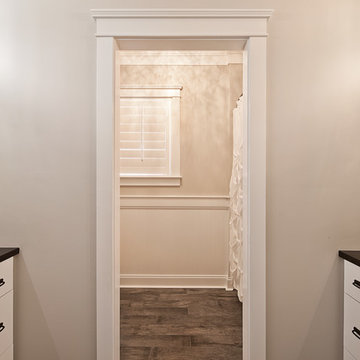
© Lassiter Photography
Exemple d'une petite douche en alcôve chic pour enfant avec un placard à porte shaker, des portes de placard blanches, une baignoire en alcôve, un carrelage multicolore, des carreaux de miroir, un mur beige, un sol en carrelage de porcelaine, un lavabo posé, un plan de toilette en granite, un sol gris et une cabine de douche avec un rideau.
Exemple d'une petite douche en alcôve chic pour enfant avec un placard à porte shaker, des portes de placard blanches, une baignoire en alcôve, un carrelage multicolore, des carreaux de miroir, un mur beige, un sol en carrelage de porcelaine, un lavabo posé, un plan de toilette en granite, un sol gris et une cabine de douche avec un rideau.

Idée de décoration pour une petite salle de bain design pour enfant avec un placard à porte plane, des portes de placard bleues, une baignoire en alcôve, un combiné douche/baignoire, WC à poser, un carrelage multicolore, mosaïque, un mur multicolore, un sol en carrelage de terre cuite, un lavabo intégré, un plan de toilette en surface solide et aucune cabine.
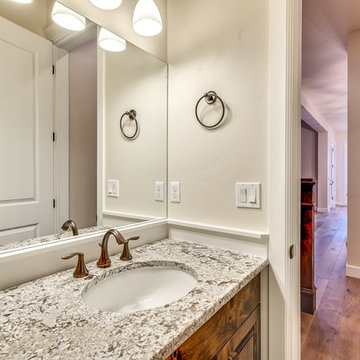
Simple bath with natural finishes such as granite counter tops, stained raised panel cabinetry, and well designed trim work make this kids bath easy to maintain without losing any aesthetics. Photography by Tourfactory
Idées déco de salles de bain pour enfant avec un carrelage multicolore
8