Idées déco de salles de bain pour enfant avec un sol en linoléum
Trier par :
Budget
Trier par:Populaires du jour
1 - 20 sur 293 photos
1 sur 3
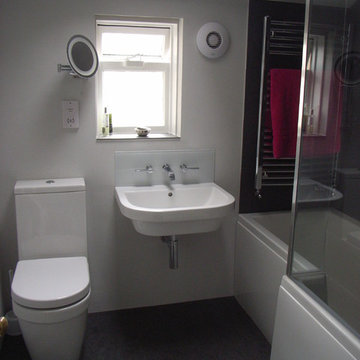
Small bathroom refurbished with cube shower bath, curved chrome towel warmer, wall hung basin with wall-mounted taps through glass splashback and chrome bottle trap. Vinyl tile floor over electric heating mat provides warmth under foot
Style Within
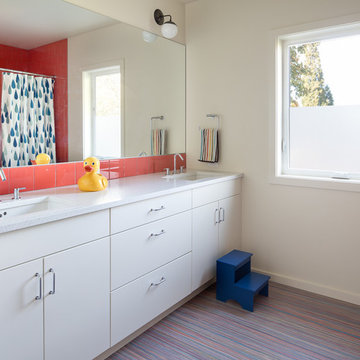
This kids' bathrooms is budget and bright. Coral tile at the shower and sink adds a splash of cheer. A striped crayon pattern in the Marmoleum floor celebrates drawing on the floors!
Photo: Laurie Black
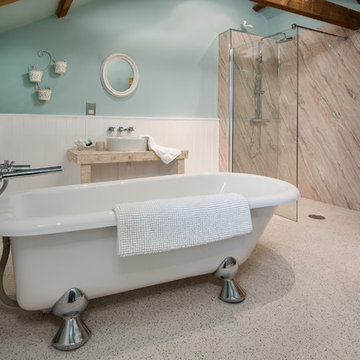
Tracey Bloxham, Inside Story Photography
Cette image montre une salle de bain marine de taille moyenne pour enfant avec un mur bleu, un sol en linoléum, une vasque, un sol beige, aucune cabine, une baignoire sur pieds, un espace douche bain et des dalles de pierre.
Cette image montre une salle de bain marine de taille moyenne pour enfant avec un mur bleu, un sol en linoléum, une vasque, un sol beige, aucune cabine, une baignoire sur pieds, un espace douche bain et des dalles de pierre.
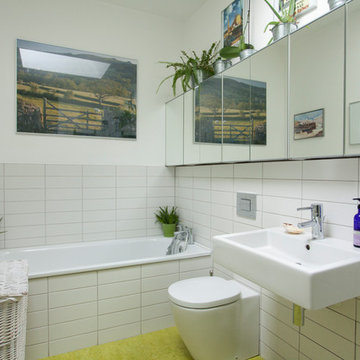
Will Goddard
Idées déco pour une salle de bain contemporaine de taille moyenne pour enfant avec une baignoire posée, une douche ouverte, WC à poser, un carrelage blanc, des carreaux de céramique, un mur blanc, un sol en linoléum, un lavabo suspendu, un sol vert et une cabine de douche à porte battante.
Idées déco pour une salle de bain contemporaine de taille moyenne pour enfant avec une baignoire posée, une douche ouverte, WC à poser, un carrelage blanc, des carreaux de céramique, un mur blanc, un sol en linoléum, un lavabo suspendu, un sol vert et une cabine de douche à porte battante.

The owners of this home came to us with a plan to build a new high-performance home that physically and aesthetically fit on an infill lot in an old well-established neighborhood in Bellingham. The Craftsman exterior detailing, Scandinavian exterior color palette, and timber details help it blend into the older neighborhood. At the same time the clean modern interior allowed their artistic details and displayed artwork take center stage.
We started working with the owners and the design team in the later stages of design, sharing our expertise with high-performance building strategies, custom timber details, and construction cost planning. Our team then seamlessly rolled into the construction phase of the project, working with the owners and Michelle, the interior designer until the home was complete.
The owners can hardly believe the way it all came together to create a bright, comfortable, and friendly space that highlights their applied details and favorite pieces of art.
Photography by Radley Muller Photography
Design by Deborah Todd Building Design Services
Interior Design by Spiral Studios
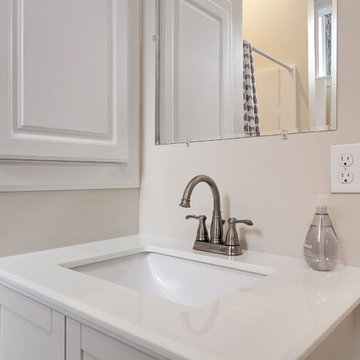
Cette image montre une petite douche en alcôve design pour enfant avec un placard à porte shaker, des portes de placard blanches, WC séparés, un carrelage beige, un mur beige, un sol en linoléum, un lavabo encastré, un plan de toilette en quartz modifié, un sol gris et une cabine de douche avec un rideau.
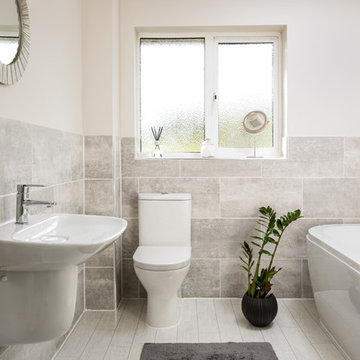
Rob Crawshaw
Cette photo montre une petite salle de bain tendance pour enfant avec une baignoire indépendante, une douche à l'italienne, WC à poser, un carrelage gris, un carrelage de pierre, un mur blanc, un sol en linoléum et un lavabo suspendu.
Cette photo montre une petite salle de bain tendance pour enfant avec une baignoire indépendante, une douche à l'italienne, WC à poser, un carrelage gris, un carrelage de pierre, un mur blanc, un sol en linoléum et un lavabo suspendu.
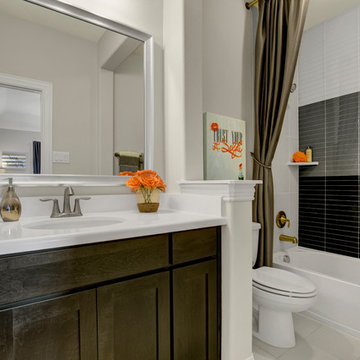
Idées déco pour une grande salle de bain classique en bois foncé pour enfant avec un placard avec porte à panneau encastré, une baignoire en alcôve, un combiné douche/baignoire, un carrelage noir et blanc, un carrelage métro, un mur gris, un sol en linoléum, un lavabo encastré, un plan de toilette en surface solide, un sol gris et une cabine de douche avec un rideau.
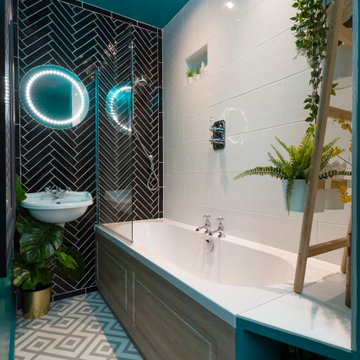
A small but fully equipped bathroom with a warm, bluish green on the walls and ceiling. Geometric tile patterns are balanced out with plants and pale wood to keep a natural feel in the space.
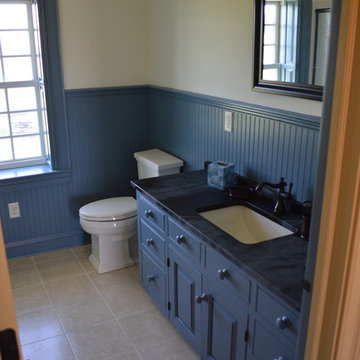
Custom cabinetry, a soapstone vanity top and recessed shutters add to the period style feel of the guest bathroom.
Inspiration pour une grande salle de bain rustique pour enfant avec un placard avec porte à panneau surélevé, des portes de placard grises, un plan de toilette en stéatite, WC séparés, un mur bleu, un sol en linoléum et un lavabo encastré.
Inspiration pour une grande salle de bain rustique pour enfant avec un placard avec porte à panneau surélevé, des portes de placard grises, un plan de toilette en stéatite, WC séparés, un mur bleu, un sol en linoléum et un lavabo encastré.
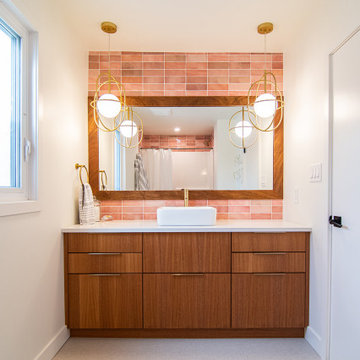
Idée de décoration pour une salle de bain en bois brun de taille moyenne pour enfant avec un placard à porte plane, une baignoire en alcôve, un carrelage rose, des carreaux de céramique, un mur blanc, un sol en linoléum, une vasque, un plan de toilette en quartz modifié, un sol gris, un plan de toilette blanc, meuble simple vasque et meuble-lavabo encastré.
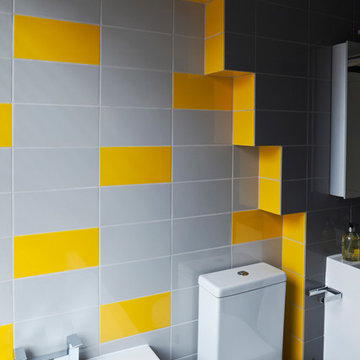
Vincenzo Mercedes
Idées déco pour une salle de bain contemporaine de taille moyenne pour enfant avec un placard en trompe-l'oeil, des portes de placard blanches, un carrelage gris, des carreaux de céramique et un sol en linoléum.
Idées déco pour une salle de bain contemporaine de taille moyenne pour enfant avec un placard en trompe-l'oeil, des portes de placard blanches, un carrelage gris, des carreaux de céramique et un sol en linoléum.
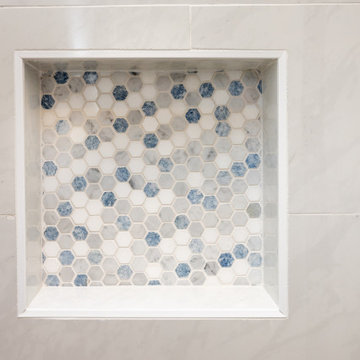
Idées déco pour une salle de bain contemporaine de taille moyenne pour enfant avec un placard à porte shaker, des portes de placard grises, une douche ouverte, WC à poser, un carrelage blanc, des carreaux de porcelaine, un mur blanc, un sol en linoléum, un lavabo encastré, un plan de toilette en quartz modifié, un sol marron, une cabine de douche à porte battante, un plan de toilette blanc, une niche, meuble simple vasque et meuble-lavabo encastré.
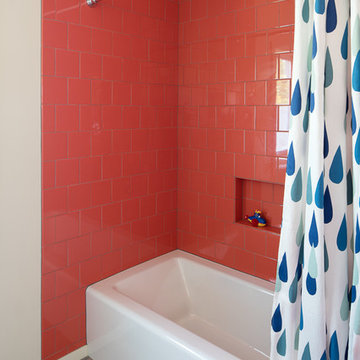
This kids' bathrooms is budget and bright. Coral tile at the shower and sink adds a splash of cheer. A striped crayon pattern in the Marmoleum floor celebrates drawing on the floors!
Photo: Laurie Black
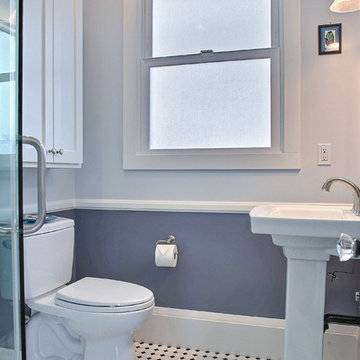
Updated bathroom in Berkeley Bungalow using two shades of custom gray paint separated by chair rail trim to add style and character to this hall bathroom. A pedestal sink provides ease of use. The corner shower has an adjustable handheld spray.
mcphotos
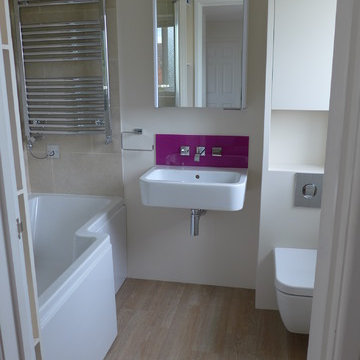
Contemporary small bathroom with short 1500 mm bath, wall hung basin with purple glass splashback and wall hung toilet. WC cabinet constructed with additional storage above and rebated striplight for night time visits. Cube corner bath with towel warmer above (no - the towels do not get wet; we've introduced this feature successfully now in 4 projects where space is tight). Illuminated mirror cabinet above basin for more storage and good lighting.
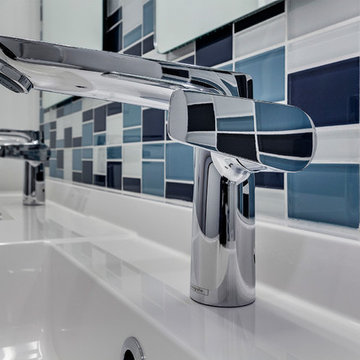
Double vanity with white quartz countertop, chrome single handle faucets and blue and white glass mosaic backsplash.
Réalisation d'une petite salle de bain minimaliste pour enfant avec un placard à porte plane, des portes de placard blanches, un combiné douche/baignoire, un carrelage bleu, mosaïque, un mur blanc, un sol en linoléum, un lavabo intégré, un sol bleu, une cabine de douche avec un rideau, un plan de toilette blanc et un plan de toilette en quartz modifié.
Réalisation d'une petite salle de bain minimaliste pour enfant avec un placard à porte plane, des portes de placard blanches, un combiné douche/baignoire, un carrelage bleu, mosaïque, un mur blanc, un sol en linoléum, un lavabo intégré, un sol bleu, une cabine de douche avec un rideau, un plan de toilette blanc et un plan de toilette en quartz modifié.
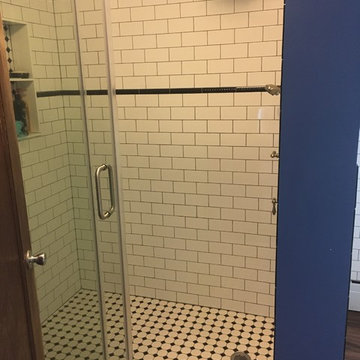
A simple update for a classic Buffalo Bathroom! Featuring warm vinyl floors and a cute pedestal sink. This black and white tile look updates the shower as well as a half wall around the bathroom. Having that black bullnose tile really accents the tile work and creates a border for the different colors in the bathroom. This classic shower setup will never go out of style!
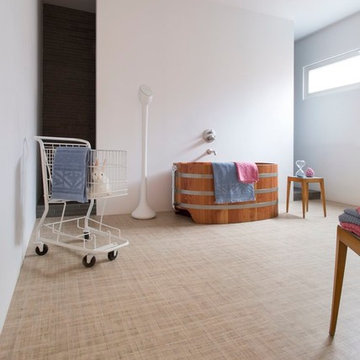
Idées déco pour une salle de bain contemporaine de taille moyenne pour enfant avec une baignoire indépendante, un mur blanc et un sol en linoléum.
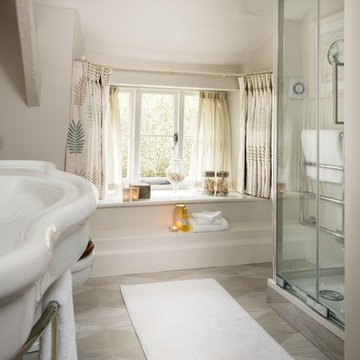
Cette photo montre une salle de bain chic de taille moyenne pour enfant avec une douche à l'italienne, WC séparés, un carrelage blanc, des carreaux de céramique, un mur blanc, un sol en linoléum, un lavabo suspendu, un sol beige et une cabine de douche à porte coulissante.
Idées déco de salles de bain pour enfant avec un sol en linoléum
1