Idées déco de salles de bain pour enfant avec un sol en linoléum
Trier par :
Budget
Trier par:Populaires du jour
81 - 100 sur 293 photos
1 sur 3
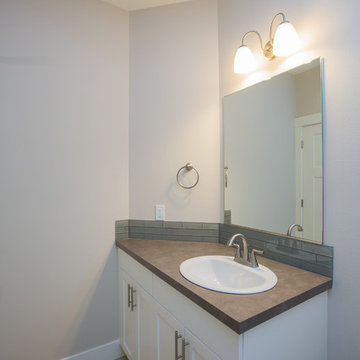
Cette photo montre une petite douche en alcôve chic pour enfant avec un placard à porte shaker, des portes de placard blanches, WC à poser, un carrelage gris, un carrelage métro, un mur bleu, un sol en linoléum et un plan de toilette en stratifié.
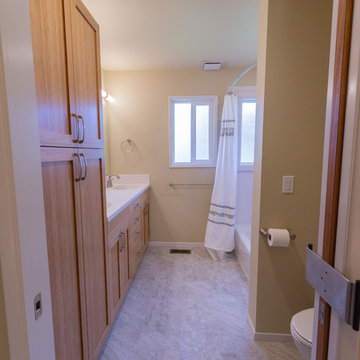
We were hired to combine the main hall bath and a 1/2 bath of the master bedroom. The main bathroom was partially gutted when we started the design project as a severe water event had occurred. The client wanted an economical, but modern looking remodel that would be appealing to buyers in the future when she needed to sell and move to a retirement community as she currently lived alone.
The new tub/shower is in the location of the original 1/2 bath. Our homeowner wanted an easy to clean. but modern looking shower and vanity. Lanmark by Lane Marble was chosen as it has no grout and is a seamless product similar to Corian. We created 2 niches in the shower to store bottles to keep them off the tub deck and prevent them from slipping into the shower. An American Standard Princeton bathtub was chosen, so when the client eventually left her home, her home would be appealing to families with small children. For the vanity the same Lanmark color was chosen with 2 integrated sinks for easy cleaning.
Delta and Moen faucets, showerheads, and accessories were mix and matched to update the bathroom. Vinyl flooring was also chosen for its ease of cleaning and care.
Bamboo cabinetry was added to provide a modern,, timeless, and warm wood tone to the space. In this small home, storage is badly needed so I created a large linen cabinet with a pull-out shelf on the lower shelf for easier access for that shelf.
The original 1/2 bath window in the new tub/shower area was replaced with a new vinyl window and wrapped with Lanmark to provide a watertight system.
To give plenty of lighting at the vanity, George Kovacs LED lights fixtures were installed over each sink. This bathroom is now a light and bright space that will be functional and beautiful for years to come.
This project was designed for and completed by Corvallis Custom Kitchens and Baths.
Photos by: H. Needham
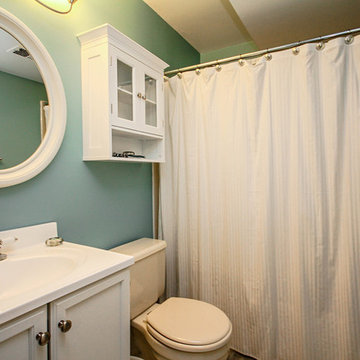
Roman Caprano
Exemple d'une salle de bain chic de taille moyenne pour enfant avec un lavabo posé, un placard à porte shaker, des portes de placard blanches, un plan de toilette en surface solide, WC à poser, un carrelage blanc, des carreaux de céramique, un mur bleu et un sol en linoléum.
Exemple d'une salle de bain chic de taille moyenne pour enfant avec un lavabo posé, un placard à porte shaker, des portes de placard blanches, un plan de toilette en surface solide, WC à poser, un carrelage blanc, des carreaux de céramique, un mur bleu et un sol en linoléum.
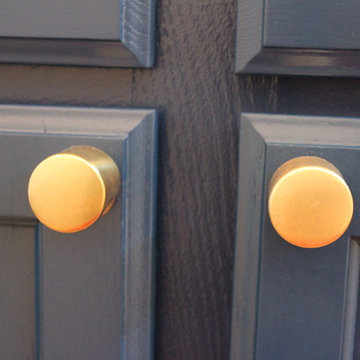
photo by Ronda Batchelor
Spray painted blue cabinets with large brushed gold knobs.
Aménagement d'une salle de bain industrielle de taille moyenne pour enfant avec un placard avec porte à panneau encastré, des portes de placard bleues, une baignoire en alcôve, un combiné douche/baignoire, WC séparés, un carrelage blanc, un carrelage en pâte de verre, un mur gris, un sol en linoléum, un lavabo posé et un plan de toilette en stratifié.
Aménagement d'une salle de bain industrielle de taille moyenne pour enfant avec un placard avec porte à panneau encastré, des portes de placard bleues, une baignoire en alcôve, un combiné douche/baignoire, WC séparés, un carrelage blanc, un carrelage en pâte de verre, un mur gris, un sol en linoléum, un lavabo posé et un plan de toilette en stratifié.
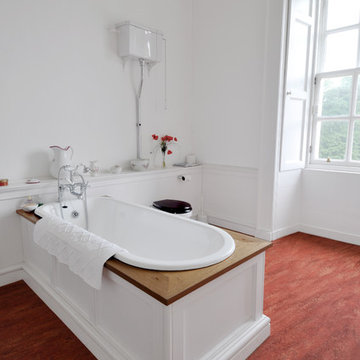
Murdo McDermid
Inspiration pour une grande salle de bain traditionnelle pour enfant avec une baignoire indépendante, un combiné douche/baignoire, WC séparés, un mur blanc, un sol en linoléum et un lavabo de ferme.
Inspiration pour une grande salle de bain traditionnelle pour enfant avec une baignoire indépendante, un combiné douche/baignoire, WC séparés, un mur blanc, un sol en linoléum et un lavabo de ferme.
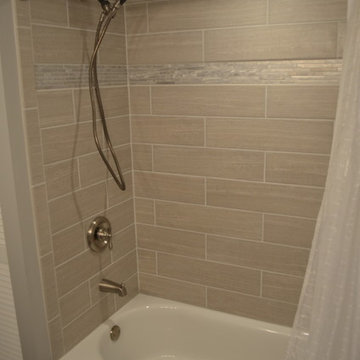
Réalisation d'une salle de bain minimaliste de taille moyenne pour enfant avec un lavabo encastré, un placard avec porte à panneau surélevé, des portes de placard blanches, un plan de toilette en granite, une baignoire en alcôve, un combiné douche/baignoire, WC séparés, un carrelage beige, des carreaux de porcelaine, un mur gris et un sol en linoléum.
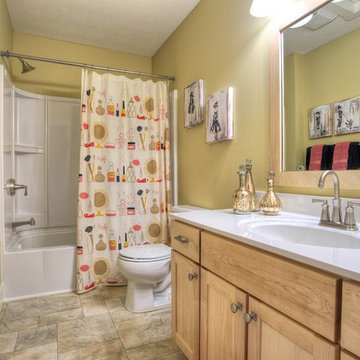
Cette image montre une salle de bain traditionnelle en bois clair pour enfant avec un lavabo intégré, un placard à porte plane, un plan de toilette en marbre, un combiné douche/baignoire, WC séparés, un mur beige et un sol en linoléum.
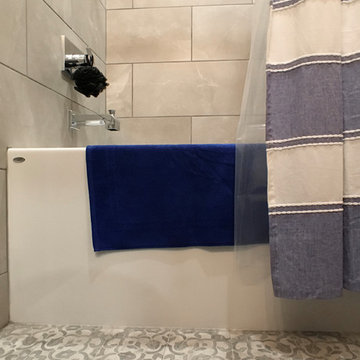
Launa Koch
Réalisation d'une grande salle de bain chalet en bois foncé pour enfant avec un placard à porte shaker, un carrelage gris, des carreaux de porcelaine, un sol en linoléum, un plan de toilette en granite, un sol multicolore et une cabine de douche avec un rideau.
Réalisation d'une grande salle de bain chalet en bois foncé pour enfant avec un placard à porte shaker, un carrelage gris, des carreaux de porcelaine, un sol en linoléum, un plan de toilette en granite, un sol multicolore et une cabine de douche avec un rideau.
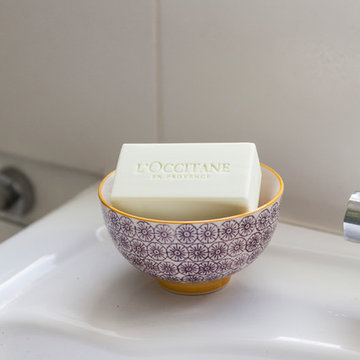
Exemple d'une petite salle de bain bord de mer pour enfant avec un placard avec porte à panneau encastré, des portes de placard blanches, une douche d'angle, WC à poser, un carrelage blanc, des carreaux de céramique, un mur blanc, un sol en linoléum, un lavabo posé et un plan de toilette en stratifié.
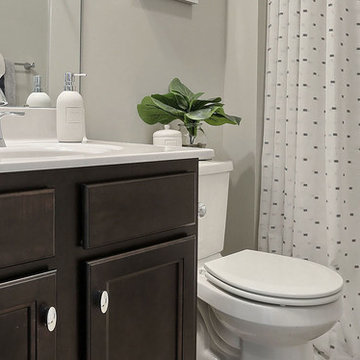
This 1-story home with inviting front porch includes a 2-car garage, 3 bedrooms and 2 full bathrooms. Hardwood flooring in the Foyer extends to the Family Room, Breakfast Area, Kitchen, and Laundry room. The Dining Room in the front of the home is adorned with elegant tray ceiling and craftsman style wainscoting and chair rail. The Family Room is accented by triple windows for plenty of sunlight and a cozy gas fireplace with stone surround. The Breakfast Area provides sliding glass door access to the deck. The Kitchen is well-appointed with HanStone quartz countertops with tile backsplash, an island with raised breakfast bar for eat-in seating, attractive cabinetry with crown molding, and stainless steel appliances. The Owner’s Suite, quietly situated to the back of the home, includes a large closet and a private bathroom with double bowl vanity and 5’ shower.
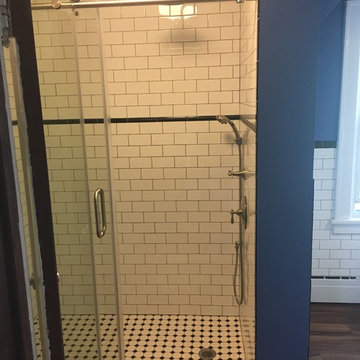
A simple update for a classic Buffalo Bathroom! Featuring warm vinyl floors and a cute pedestal sink. This black and white tile look updates the shower as well as a half wall around the bathroom. Having that black bullnose tile really accents the tile work and creates a border for the different colors in the bathroom. This classic shower setup will never go out of style!
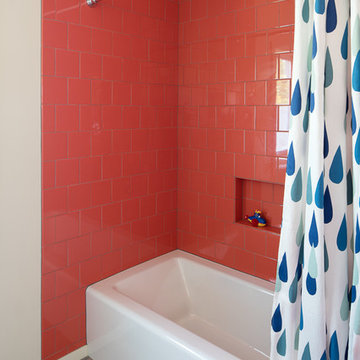
This kids' bathrooms is budget and bright. Coral tile at the shower and sink adds a splash of cheer. A striped crayon pattern in the Marmoleum floor celebrates drawing on the floors!
Photo: Laurie Black
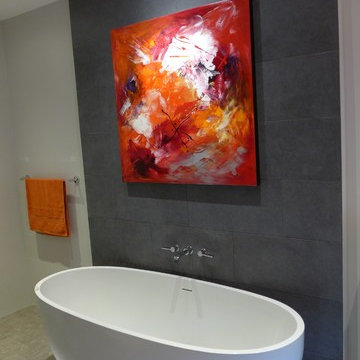
Contemporary bathroom in Victorian property. Note illuminated art. Fire-rated recessed LED downlighters spaced 800-1000mm apart. Floor fitted marker lights provide accent for freestanding bath.
Style Within
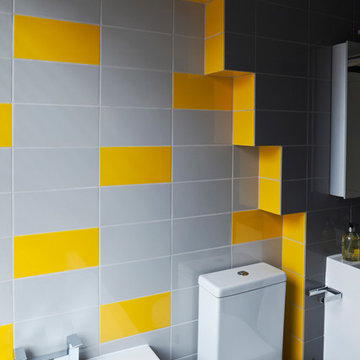
Vincenzo Mercedes
Idées déco pour une salle de bain contemporaine de taille moyenne pour enfant avec un placard en trompe-l'oeil, des portes de placard blanches, un carrelage gris, des carreaux de céramique et un sol en linoléum.
Idées déco pour une salle de bain contemporaine de taille moyenne pour enfant avec un placard en trompe-l'oeil, des portes de placard blanches, un carrelage gris, des carreaux de céramique et un sol en linoléum.
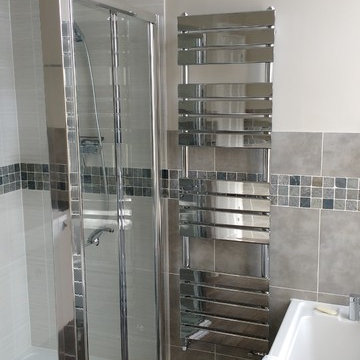
JAS Building Services
Idées déco pour une petite douche en alcôve contemporaine pour enfant avec des portes de placard beiges, une baignoire en alcôve, WC suspendus, un carrelage gris, des carreaux de céramique, un mur gris, un sol en linoléum, un lavabo intégré et un plan de toilette en stratifié.
Idées déco pour une petite douche en alcôve contemporaine pour enfant avec des portes de placard beiges, une baignoire en alcôve, WC suspendus, un carrelage gris, des carreaux de céramique, un mur gris, un sol en linoléum, un lavabo intégré et un plan de toilette en stratifié.
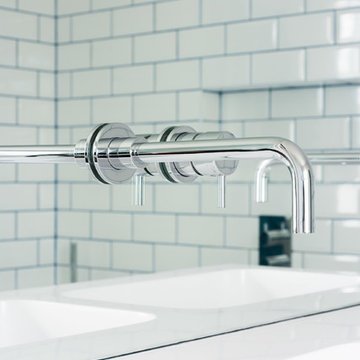
Exemple d'une grande salle de bain moderne pour enfant avec un placard à porte plane, des portes de placard bleues, une baignoire posée, une douche ouverte, WC suspendus, un carrelage blanc, des carreaux de porcelaine, un mur blanc, un sol en linoléum, un lavabo intégré, un plan de toilette en quartz, un sol bleu, une cabine de douche à porte coulissante et un plan de toilette blanc.
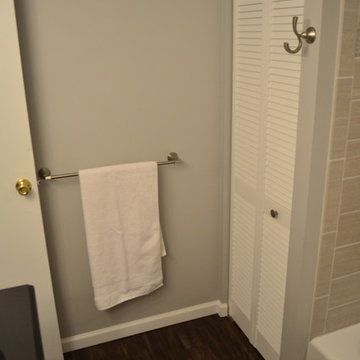
Exemple d'une salle de bain moderne de taille moyenne pour enfant avec un lavabo encastré, un placard avec porte à panneau surélevé, des portes de placard blanches, un plan de toilette en granite, une baignoire en alcôve, un combiné douche/baignoire, WC séparés, un carrelage beige, des carreaux de porcelaine, un mur gris et un sol en linoléum.
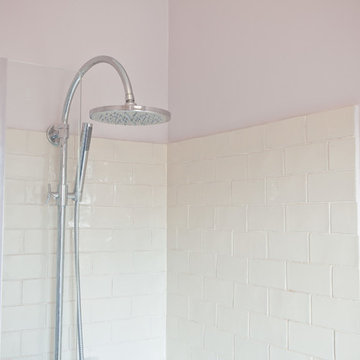
The cream tiles were chosen for their hint of Victorian charm and offset the modern look of the shower head and ceramics.
Aménagement d'une salle de bain de taille moyenne pour enfant avec une baignoire en alcôve, un combiné douche/baignoire, WC séparés, un carrelage beige, des carreaux de céramique, un mur gris, un sol en linoléum et un lavabo de ferme.
Aménagement d'une salle de bain de taille moyenne pour enfant avec une baignoire en alcôve, un combiné douche/baignoire, WC séparés, un carrelage beige, des carreaux de céramique, un mur gris, un sol en linoléum et un lavabo de ferme.
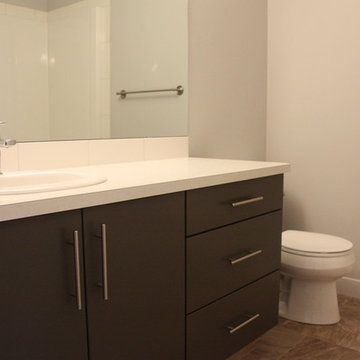
Krest Homes
Cette image montre une petite salle de bain craftsman pour enfant avec un lavabo posé, un placard à porte plane, des portes de placard grises, un plan de toilette en stratifié, une baignoire posée, un combiné douche/baignoire, WC à poser, un carrelage blanc, des carreaux de céramique, un mur gris et un sol en linoléum.
Cette image montre une petite salle de bain craftsman pour enfant avec un lavabo posé, un placard à porte plane, des portes de placard grises, un plan de toilette en stratifié, une baignoire posée, un combiné douche/baignoire, WC à poser, un carrelage blanc, des carreaux de céramique, un mur gris et un sol en linoléum.
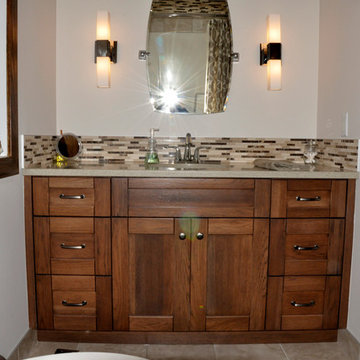
Isabelle Gosselin Photography
Idée de décoration pour une salle de bain craftsman en bois foncé de taille moyenne pour enfant avec un placard à porte shaker, une baignoire posée, un combiné douche/baignoire, WC séparés, un carrelage beige, mosaïque, un mur gris, un sol en linoléum, un lavabo encastré et un plan de toilette en granite.
Idée de décoration pour une salle de bain craftsman en bois foncé de taille moyenne pour enfant avec un placard à porte shaker, une baignoire posée, un combiné douche/baignoire, WC séparés, un carrelage beige, mosaïque, un mur gris, un sol en linoléum, un lavabo encastré et un plan de toilette en granite.
Idées déco de salles de bain pour enfant avec un sol en linoléum
5