Idées déco de salles de bain principales avec un mur noir
Trier par :
Budget
Trier par:Populaires du jour
81 - 100 sur 2 850 photos
1 sur 3
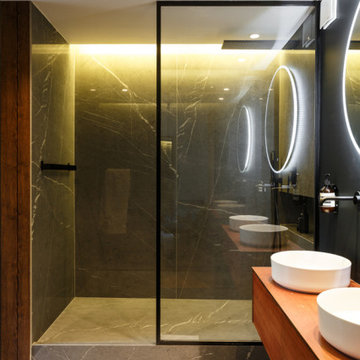
MCH a su donner une identité contemporaine au lieu, notamment via les jeux de couleurs noire et blanche, sans toutefois en renier l’héritage. Au sol, le parquet en point de Hongrie a été intégralement restauré tandis que des espaces de rangement sur mesure, laqués noir, ponctuent l’espace avec élégance. Une réalisation qui ne manque pas d’audace !
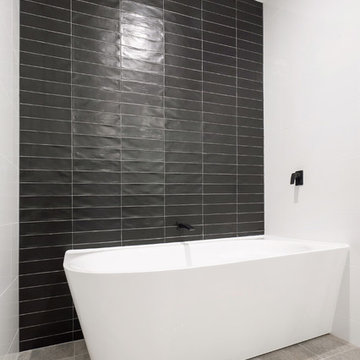
This contemporary style bathroom boasts a generous wet area style open bath and shower area. The black tiles add drama and focus, and assist in reducing the tunnel effect of the room's design. The white wall tiles help to widen the room, whilst the 'greige' of the floor tiles softens the look. The warm timber colour of the vanity. black tapware, and vessel basin add touches of luxury.
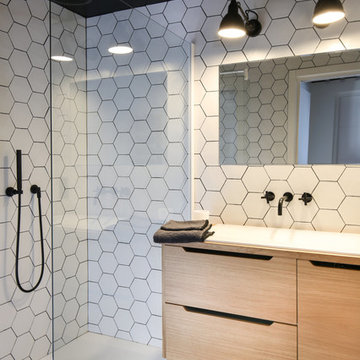
Thierry stefanopoulos
Exemple d'une petite salle de bain principale tendance avec un placard à porte affleurante, des portes de placard noires, une douche à l'italienne, un carrelage blanc, des carreaux de béton, un mur noir, un sol en carrelage de céramique, une grande vasque, un plan de toilette en bois, un sol noir, aucune cabine et un plan de toilette noir.
Exemple d'une petite salle de bain principale tendance avec un placard à porte affleurante, des portes de placard noires, une douche à l'italienne, un carrelage blanc, des carreaux de béton, un mur noir, un sol en carrelage de céramique, une grande vasque, un plan de toilette en bois, un sol noir, aucune cabine et un plan de toilette noir.
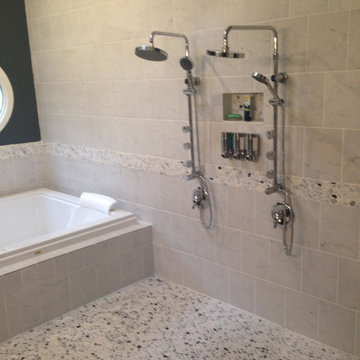
Inspiration pour une salle de bain principale traditionnelle de taille moyenne avec une baignoire posée, un espace douche bain, un carrelage gris, un carrelage blanc, un carrelage de pierre, un mur noir et un sol en galet.
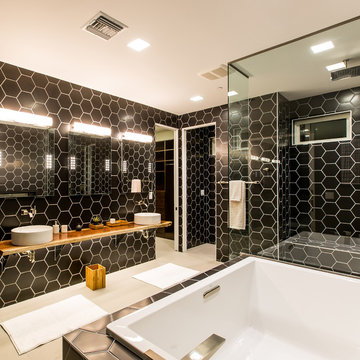
Idée de décoration pour une salle de bain principale design avec une baignoire posée, une douche d'angle, un carrelage noir, un mur noir et une vasque.
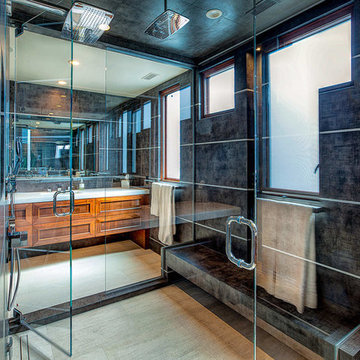
This secondary Master Bath features Moca Cream limestone throughout the floor space with a dark, textural porcelain wrapping all of the walls. Metal strips break up the porcelain and create linear movement throughout the space. The African mahogany floating vanities are topped with Bianco Rhino Savana marble, which adds a soft lightness to the space.
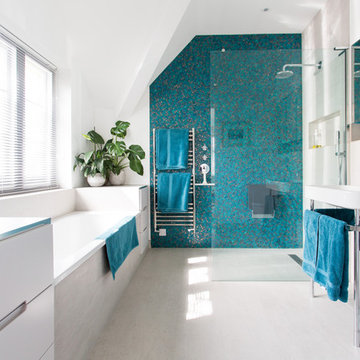
Cette photo montre une salle de bain principale tendance de taille moyenne avec une baignoire posée, une douche ouverte, WC suspendus, un carrelage bleu, des carreaux de céramique, un mur noir, un sol en carrelage de céramique, un lavabo suspendu, un sol blanc et aucune cabine.
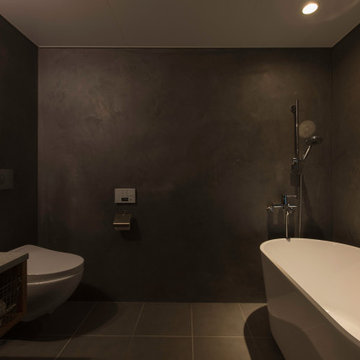
写真 新良太
Cette image montre une petite salle de bain principale chalet avec un placard sans porte, des portes de placard blanches, une baignoire indépendante, un combiné douche/baignoire, WC suspendus, un carrelage noir, un mur noir, un sol en carrelage de porcelaine, une vasque, un plan de toilette en carrelage, un sol gris, aucune cabine, un plan de toilette blanc, meuble simple vasque et meuble-lavabo encastré.
Cette image montre une petite salle de bain principale chalet avec un placard sans porte, des portes de placard blanches, une baignoire indépendante, un combiné douche/baignoire, WC suspendus, un carrelage noir, un mur noir, un sol en carrelage de porcelaine, une vasque, un plan de toilette en carrelage, un sol gris, aucune cabine, un plan de toilette blanc, meuble simple vasque et meuble-lavabo encastré.
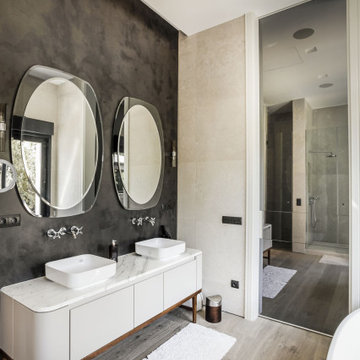
Muebles de cuarto de baño de diseño, para este espacio dividido en las distintas estancias para la bañera, la ducha, inodoro y lavabos.
Exemple d'une salle de bain principale tendance avec un placard à porte plane, des portes de placard grises, un mur noir, parquet clair, une vasque, un plan de toilette blanc, meuble double vasque et meuble-lavabo sur pied.
Exemple d'une salle de bain principale tendance avec un placard à porte plane, des portes de placard grises, un mur noir, parquet clair, une vasque, un plan de toilette blanc, meuble double vasque et meuble-lavabo sur pied.
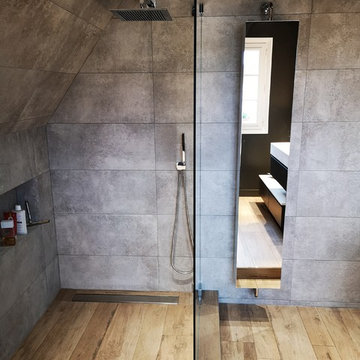
Inspiration pour une petite salle de bain principale urbaine avec une baignoire indépendante, une douche ouverte, WC séparés, un carrelage beige, un mur noir, parquet foncé, un plan vasque, un sol marron et aucune cabine.
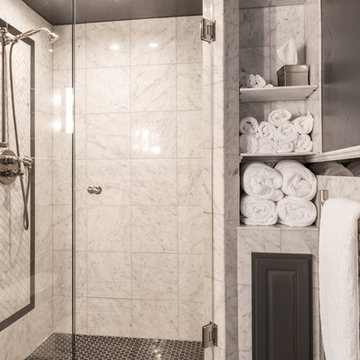
Living in a small space requires use of every square inch. In this bathroom the toilet brush and plunger are hidden behind a cabinet door. The cabinet is recessed in the wall under the built-in shelves. The homeowner's friend developed this product and sells them at Home Depot.
Project by Red Chair Designs in Denver, CO.
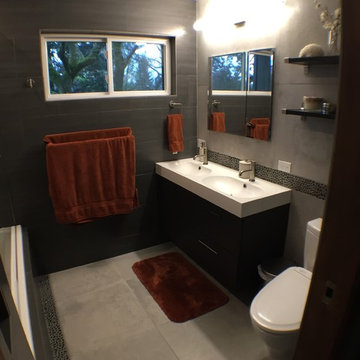
Full master bathroom remodel with a tight design. We used darker tiles and sleek, stylish products.
Idée de décoration pour une salle de bain principale design de taille moyenne avec un plan de toilette en surface solide, une baignoire en alcôve, un combiné douche/baignoire, WC à poser, un carrelage noir, des carreaux de porcelaine, un mur noir, un placard à porte plane et un lavabo intégré.
Idée de décoration pour une salle de bain principale design de taille moyenne avec un plan de toilette en surface solide, une baignoire en alcôve, un combiné douche/baignoire, WC à poser, un carrelage noir, des carreaux de porcelaine, un mur noir, un placard à porte plane et un lavabo intégré.
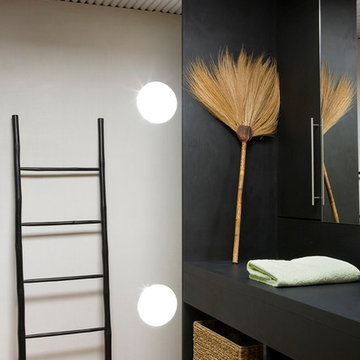
Réalisation d'une salle de bain principale design de taille moyenne avec un placard sans porte, un mur noir et un sol en bois brun.

Dark Bathroom, Industrial Bathroom, Living Brass Tapware, Strip Drains, No Glass Shower, Bricked Shower Screen.
Exemple d'une salle de bain principale industrielle en bois vieilli de taille moyenne avec un placard à porte plane, une douche ouverte, des carreaux de porcelaine, un mur noir, sol en béton ciré, un plan de toilette en surface solide, un sol noir, aucune cabine, une niche et meuble-lavabo suspendu.
Exemple d'une salle de bain principale industrielle en bois vieilli de taille moyenne avec un placard à porte plane, une douche ouverte, des carreaux de porcelaine, un mur noir, sol en béton ciré, un plan de toilette en surface solide, un sol noir, aucune cabine, une niche et meuble-lavabo suspendu.

We paid abundant attention to detail from design to completion of this beautiful contrasting bathroom.
Cette image montre une salle de bain principale design de taille moyenne avec un placard avec porte à panneau encastré, des portes de placard blanches, un bain bouillonnant, une douche double, WC séparés, un carrelage blanc, du carrelage en travertin, un mur noir, un sol en vinyl, un lavabo encastré, un plan de toilette en marbre, un sol gris, une cabine de douche à porte battante, un plan de toilette blanc, une niche, meuble double vasque et meuble-lavabo encastré.
Cette image montre une salle de bain principale design de taille moyenne avec un placard avec porte à panneau encastré, des portes de placard blanches, un bain bouillonnant, une douche double, WC séparés, un carrelage blanc, du carrelage en travertin, un mur noir, un sol en vinyl, un lavabo encastré, un plan de toilette en marbre, un sol gris, une cabine de douche à porte battante, un plan de toilette blanc, une niche, meuble double vasque et meuble-lavabo encastré.

Exemple d'une petite salle de bain principale tendance avec un placard à porte plane, des portes de placard noires, une baignoire indépendante, une douche à l'italienne, WC séparés, un carrelage noir, un carrelage métro, un mur noir, un sol en carrelage de terre cuite, un lavabo encastré, un plan de toilette en marbre, un sol blanc, une cabine de douche à porte battante et un plan de toilette blanc.
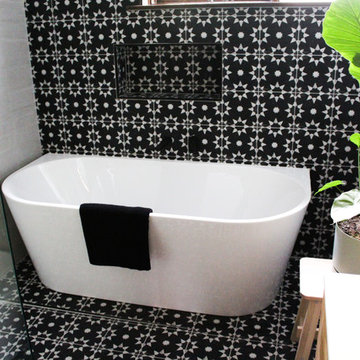
Wet Room Renovation, Black Tapware, Spanish Encaustic Tiles, Feature Wall, Black and White Bathroom, Modern Bathroom Renovation, Matte Black Tapware, Walk In Shower, Back To Wall Toilet, Freestanding Bath
Against Wall Freestanding Bath, Wall Hung Vanity, Wood Grain Vanity. On the Ball Bathrooms, Bathroom Renovations Lesmurdie
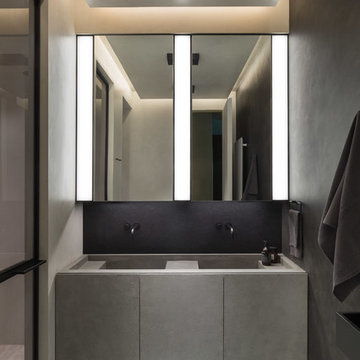
Architects Krauze Alexander, Krauze Anna
Cette photo montre une salle de bain principale tendance de taille moyenne avec un placard à porte plane, des portes de placard grises, un espace douche bain, WC suspendus, du carrelage en marbre, un mur noir, sol en béton ciré, un lavabo intégré, un plan de toilette en béton, un sol bleu, une cabine de douche à porte battante et un plan de toilette gris.
Cette photo montre une salle de bain principale tendance de taille moyenne avec un placard à porte plane, des portes de placard grises, un espace douche bain, WC suspendus, du carrelage en marbre, un mur noir, sol en béton ciré, un lavabo intégré, un plan de toilette en béton, un sol bleu, une cabine de douche à porte battante et un plan de toilette gris.
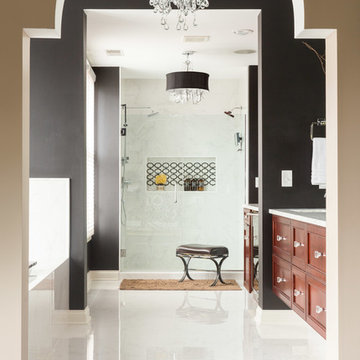
A large master bathroom that exudes glamor and edge. For this bathroom, we adorned the space with a large floating Alderwood vanity consisting of a gorgeous cherry wood finish, large crystal knobs, LED lights, and a mini bar and coffee station.
We made sure to keep a traditional glam look while adding in artistic features such as the creatively shaped entryway, dramatic black accent walls, and intricately designed shower niche.
Other features include a large crystal chandelier, porcelain tiled shower, and subtle recessed lights.
Home located in Glenview, Chicago. Designed by Chi Renovation & Design who serve Chicago and it's surrounding suburbs, with an emphasis on the North Side and North Shore. You'll find their work from the Loop through Lincoln Park, Skokie, Wilmette, and all of the way up to Lake Forest.
For more about Chi Renovation & Design, click here: https://www.chirenovation.com/
To learn more about this project, click here: https://www.chirenovation.com/portfolio/glenview-master-bathroom-remodeling/#bath-renovation
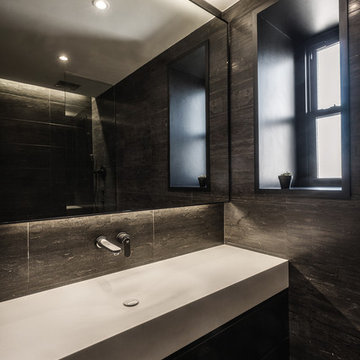
Réalisation d'une petite salle de bain principale minimaliste avec un placard à porte plane, des portes de placard noires, une baignoire posée, un combiné douche/baignoire, WC séparés, un carrelage noir, des dalles de pierre, un mur noir, un sol en calcaire, un lavabo intégré et un plan de toilette en surface solide.
Idées déco de salles de bain principales avec un mur noir
5