Idées déco de salles de bain principales avec un mur noir
Trier par :
Budget
Trier par:Populaires du jour
161 - 180 sur 2 850 photos
1 sur 3

Luxurious bathroom with beautiful view.
Exemple d'une grande douche en alcôve principale asiatique en bois brun avec un placard à porte persienne, une baignoire indépendante, WC suspendus, un carrelage gris, des carreaux de béton, un mur noir, un sol en carrelage de céramique, un lavabo intégré, un plan de toilette en quartz modifié, un sol noir, une cabine de douche à porte battante, un plan de toilette blanc, buanderie, meuble simple vasque et meuble-lavabo suspendu.
Exemple d'une grande douche en alcôve principale asiatique en bois brun avec un placard à porte persienne, une baignoire indépendante, WC suspendus, un carrelage gris, des carreaux de béton, un mur noir, un sol en carrelage de céramique, un lavabo intégré, un plan de toilette en quartz modifié, un sol noir, une cabine de douche à porte battante, un plan de toilette blanc, buanderie, meuble simple vasque et meuble-lavabo suspendu.
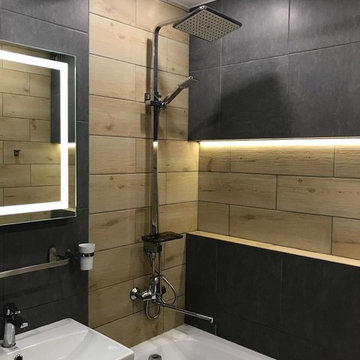
Cette image montre une petite salle de bain principale design avec un placard à porte plane, des portes de placard marrons, une baignoire en alcôve, un combiné douche/baignoire, des carreaux de porcelaine, un mur noir, un sol en carrelage de porcelaine, un lavabo posé, un sol noir et une cabine de douche avec un rideau.
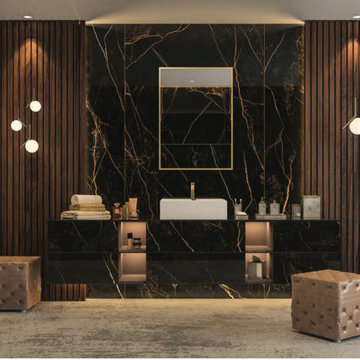
Stratum Portoro is a dark marble look with fire looking gold veins that gives a luxurious and sophisticated statement. This beautiful warm color is ideal for fireplaces, countertops, bathrooms and accent walls.
The color comes in three faces giving it a luxurious natural marble look when installed while enjoying the benefits of porcelain. Unlike marble, porcelain does not stain, absorb water, crack due to heat and requires virtually ZERO MAINTENANCE compared to natural stones.
You can purchase this product as material only to be delivered as slabs from our local warehouse in Houston, TX or select our professional installation services to ensure top quality workmanship.

The bedroom en suite shower room design at our London townhouse renovation. The additional mouldings and stunning black marble have transformed the room. The sanitary ware is by @drummonds_bathrooms. We moved the toilet along the wall to create a new space for the shower, which is set back from the window. When the shower is being used it has a folding dark glass screen to protect the window from any water damage. The room narrows at the opposite end, so we decided to make a bespoke cupboard for toiletries behind the mirror, which has a push-button opening. Quirky touches include the black candles and Roman-style bust above the toilet cistern.
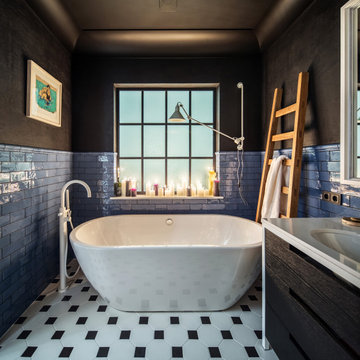
Inspiration pour une salle de bain principale design de taille moyenne avec un placard à porte plane, des portes de placard noires, une baignoire indépendante, un carrelage bleu, un carrelage métro, un mur noir, un sol en carrelage de porcelaine, une grande vasque, un sol multicolore et un plan de toilette blanc.
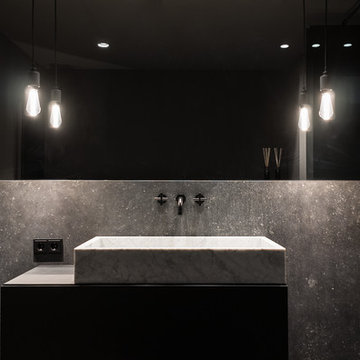
Aménagement d'une salle de bain principale moderne de taille moyenne avec un placard à porte plane, des portes de placard noires, une baignoire indépendante, une douche à l'italienne, WC suspendus, un carrelage noir, des carreaux de céramique, un mur noir, un sol en carrelage de céramique, une vasque, un plan de toilette en surface solide, un sol noir, aucune cabine et un plan de toilette noir.
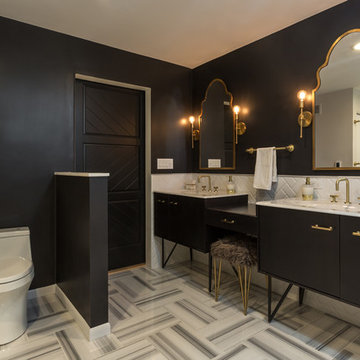
Aménagement d'une salle de bain principale contemporaine avec un placard à porte plane, des portes de placard noires, une baignoire indépendante, WC à poser, un carrelage blanc, un carrelage métro, un mur noir, un plan vasque et un sol gris.
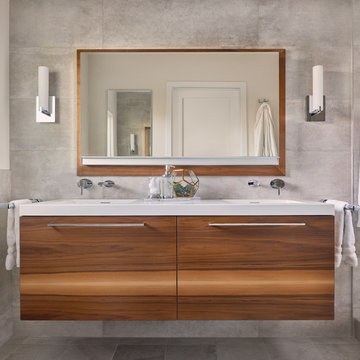
Photo taken by Dean Biryani
Idée de décoration pour une petite salle de bain principale design en bois clair avec un placard à porte plane, une douche double, WC à poser, un carrelage beige, des carreaux de céramique, un mur noir, un sol en carrelage de porcelaine, un lavabo intégré, un plan de toilette en quartz, un sol beige et une cabine de douche à porte coulissante.
Idée de décoration pour une petite salle de bain principale design en bois clair avec un placard à porte plane, une douche double, WC à poser, un carrelage beige, des carreaux de céramique, un mur noir, un sol en carrelage de porcelaine, un lavabo intégré, un plan de toilette en quartz, un sol beige et une cabine de douche à porte coulissante.
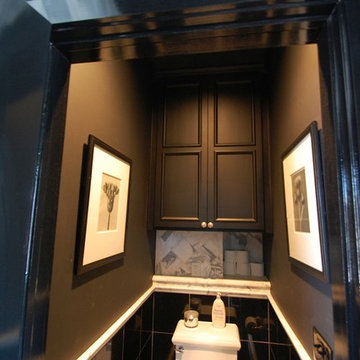
Cette photo montre une grande douche en alcôve principale tendance avec un placard avec porte à panneau encastré, des portes de placard noires, WC à poser, un carrelage blanc, un carrelage de pierre, un mur noir et parquet foncé.
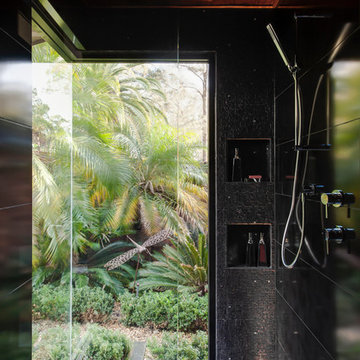
Some times in design things just fall into place, and with this small or should i say tiny bathroom that happened. A private bathroom to the end of this bathroom space became a real feature, we created a corner window so when in the shower you feel like you are in your private garden .
Dark tiles where selected to add drama tot he space and this really makes the green POP, a perfect example that using dark tiles in a small space can be highly successful. We hope you love this space as much as we do.
Images by Nicole England
Design by Minosa
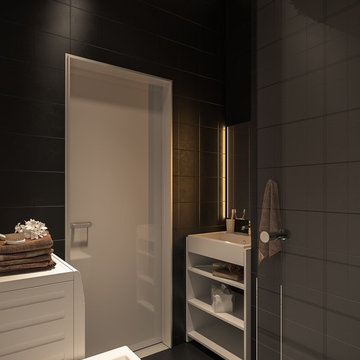
Cette image montre une petite salle de bain principale design avec WC suspendus, un mur noir et un lavabo de ferme.
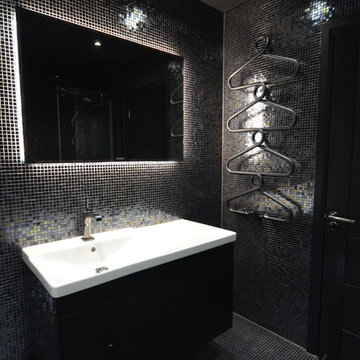
Contemporary bathroom installed by our bathroom installers in Knightsbridge London
www.knoetze.co.uk
Aménagement d'une salle de bain principale contemporaine de taille moyenne avec un placard avec porte à panneau surélevé, des portes de placard noires, un bain bouillonnant, une douche à l'italienne, un bidet, un carrelage noir, mosaïque, un mur noir, un sol en carrelage de terre cuite, un lavabo suspendu et un plan de toilette en quartz modifié.
Aménagement d'une salle de bain principale contemporaine de taille moyenne avec un placard avec porte à panneau surélevé, des portes de placard noires, un bain bouillonnant, une douche à l'italienne, un bidet, un carrelage noir, mosaïque, un mur noir, un sol en carrelage de terre cuite, un lavabo suspendu et un plan de toilette en quartz modifié.
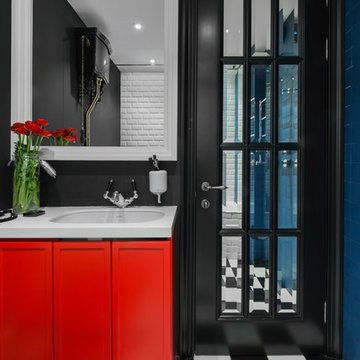
Ольга Мелекесцева
Idée de décoration pour une salle de bain principale design avec un placard avec porte à panneau encastré, des portes de placard rouges, un carrelage bleu, un carrelage noir et blanc, un lavabo encastré et un mur noir.
Idée de décoration pour une salle de bain principale design avec un placard avec porte à panneau encastré, des portes de placard rouges, un carrelage bleu, un carrelage noir et blanc, un lavabo encastré et un mur noir.
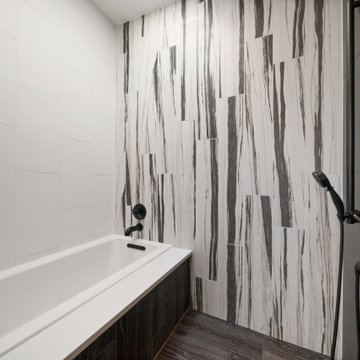
Cette image montre une grande salle de bain principale minimaliste avec des portes de placard blanches, un espace douche bain, un carrelage noir, un mur noir, un plan de toilette en quartz modifié, un sol noir, aucune cabine, un plan de toilette blanc et une baignoire posée.
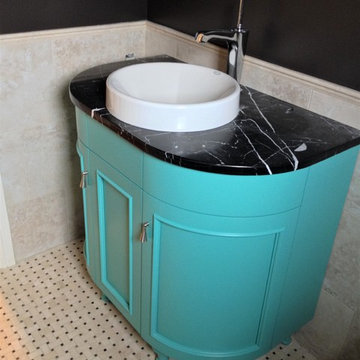
As we are a custom shop we can make anything you can imagine! Take a look at this teal cabinet with marble top! What a beautiful piece to add to your remodeled home!
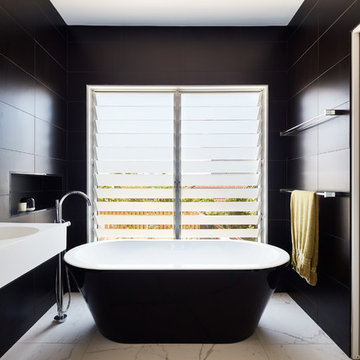
Luc Remond
Cette photo montre une salle de bain principale tendance avec une baignoire indépendante, un carrelage noir, un mur noir, un lavabo intégré et un sol blanc.
Cette photo montre une salle de bain principale tendance avec une baignoire indépendante, un carrelage noir, un mur noir, un lavabo intégré et un sol blanc.

Cette photo montre une grande salle de bain principale moderne en bois brun avec une baignoire indépendante, un espace douche bain, un carrelage noir, aucune cabine, meuble double vasque, meuble-lavabo sur pied, un placard à porte plane, WC à poser, des carreaux de porcelaine, un mur noir, un sol en carrelage de porcelaine, un lavabo posé, un plan de toilette en quartz, un sol gris, un plan de toilette noir, un plafond voûté et un mur en pierre.
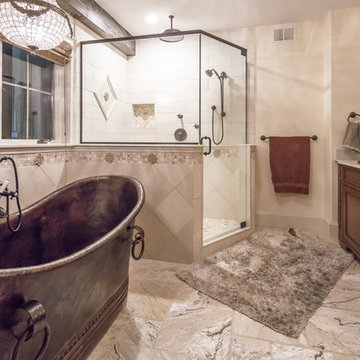
The master bathroom features an oversized shower with a custom niche and dramatic tile. The generous copper tub has high sides to envelop the bather. The exposed beams add a rustic charm to the chateau-like space and the cabinetry has delicate feet and central drawers. .
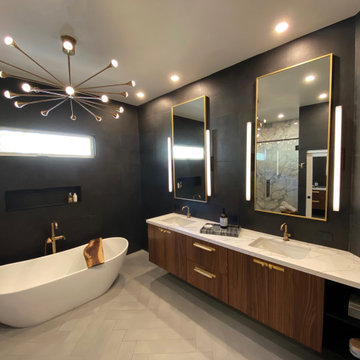
Masculine Modern-Contemporary Master Bath
Idée de décoration pour une grande salle de bain principale design en bois brun avec un placard à porte plane, une baignoire indépendante, WC à poser, un carrelage noir, des carreaux de porcelaine, un mur noir, un sol en carrelage de porcelaine, un lavabo encastré, un plan de toilette en quartz modifié, un sol gris et un plan de toilette blanc.
Idée de décoration pour une grande salle de bain principale design en bois brun avec un placard à porte plane, une baignoire indépendante, WC à poser, un carrelage noir, des carreaux de porcelaine, un mur noir, un sol en carrelage de porcelaine, un lavabo encastré, un plan de toilette en quartz modifié, un sol gris et un plan de toilette blanc.
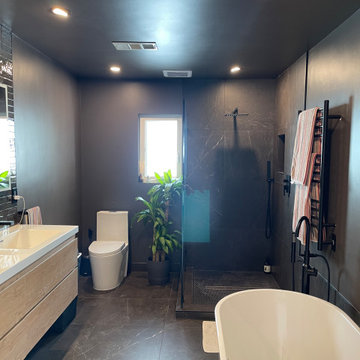
Exemple d'une grande salle de bain principale moderne en bois clair avec une baignoire indépendante, une douche ouverte, un carrelage noir, un mur noir, un plan de toilette blanc, meuble double vasque et meuble-lavabo suspendu.
Idées déco de salles de bain principales avec un mur noir
9