Idées déco de salles de bain principales avec un placard en trompe-l'oeil
Trier par :
Budget
Trier par:Populaires du jour
41 - 60 sur 26 390 photos
1 sur 3

The tub was eliminated in favor of a large walk-in shower featuring double shower heads, multiple shower sprays, a steam unit, two wall-mounted teak seats, a curbless glass enclosure and a minimal infinity drain. Additional floor space in the design allowed us to create a separate water closet. A pocket door replaces a standard door so as not to interfere with either the open shelving next to the vanity or the water closet entrance. We kept the location of the skylight and added a new window for additional light and views to the yard. We responded to the client’s wish for a modern industrial aesthetic by featuring a large metal-clad double vanity and shelving units, wood porcelain wall tile, and a white glass vanity top. Special features include an electric towel warmer, medicine cabinets with integrated lighting, and a heated floor. Industrial style pendants flank the mirrors, completing the symmetry.
Photo: Peter Krupenye
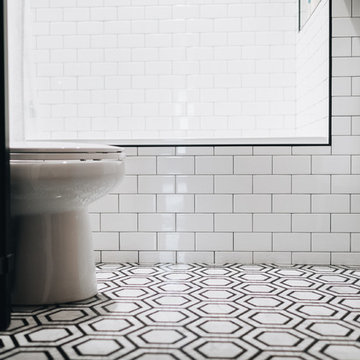
Photography : 2nd Truth Photography
Idée de décoration pour une salle de bain principale nordique de taille moyenne avec un placard en trompe-l'oeil, des portes de placard noires, un combiné douche/baignoire, un carrelage blanc, un carrelage métro, un mur blanc, un sol en marbre, un plan de toilette en marbre, un sol blanc et une cabine de douche avec un rideau.
Idée de décoration pour une salle de bain principale nordique de taille moyenne avec un placard en trompe-l'oeil, des portes de placard noires, un combiné douche/baignoire, un carrelage blanc, un carrelage métro, un mur blanc, un sol en marbre, un plan de toilette en marbre, un sol blanc et une cabine de douche avec un rideau.
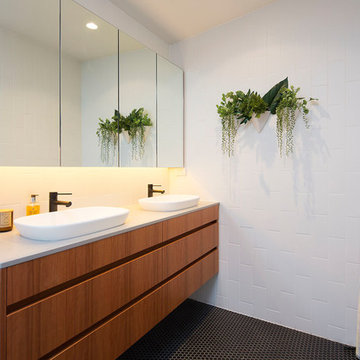
Aménagement d'une petite salle de bain principale moderne en bois brun avec un placard en trompe-l'oeil, une douche ouverte, un carrelage blanc, un carrelage métro, un mur blanc, un sol en carrelage de terre cuite, un plan vasque, un plan de toilette en quartz modifié, un sol noir et aucune cabine.
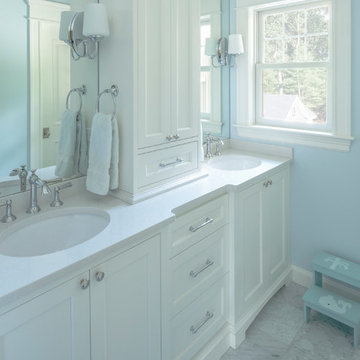
Inspiration pour une salle de bain principale minimaliste de taille moyenne avec un placard en trompe-l'oeil, des portes de placard blanches, un mur bleu, un sol en marbre, un lavabo encastré, un plan de toilette en quartz et un sol gris.
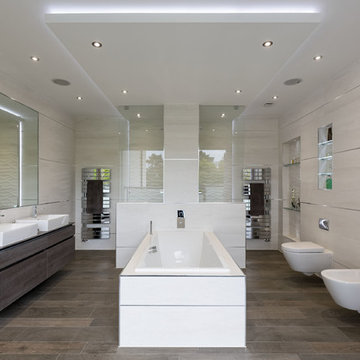
Modern Surrey ensuite bathroom shot by Ben Tynegate: London based Architectural Photographer
Exemple d'une grande salle de bain principale moderne en bois foncé avec un placard en trompe-l'oeil, une baignoire indépendante, une douche ouverte, un bidet, un carrelage blanc, des carreaux de céramique, un mur gris, un sol en carrelage de porcelaine, un plan vasque, un plan de toilette en bois, un sol marron et aucune cabine.
Exemple d'une grande salle de bain principale moderne en bois foncé avec un placard en trompe-l'oeil, une baignoire indépendante, une douche ouverte, un bidet, un carrelage blanc, des carreaux de céramique, un mur gris, un sol en carrelage de porcelaine, un plan vasque, un plan de toilette en bois, un sol marron et aucune cabine.
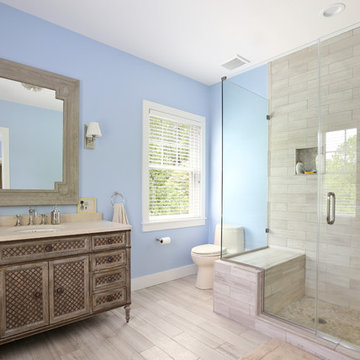
Her bathroom at the master suite
Idées déco pour une douche en alcôve principale campagne de taille moyenne avec un placard en trompe-l'oeil, WC à poser, un carrelage gris, des carreaux de porcelaine, un mur bleu, un lavabo encastré, un plan de toilette en quartz modifié, une cabine de douche à porte battante, des portes de placard marrons, un sol en vinyl et un sol beige.
Idées déco pour une douche en alcôve principale campagne de taille moyenne avec un placard en trompe-l'oeil, WC à poser, un carrelage gris, des carreaux de porcelaine, un mur bleu, un lavabo encastré, un plan de toilette en quartz modifié, une cabine de douche à porte battante, des portes de placard marrons, un sol en vinyl et un sol beige.
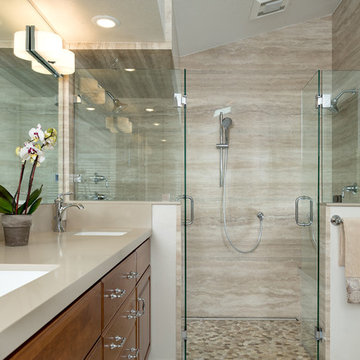
Cette photo montre une salle de bain principale chic en bois brun de taille moyenne avec un placard en trompe-l'oeil, une baignoire indépendante, une douche double, WC à poser, un carrelage beige, des carreaux de porcelaine, un mur beige, un sol en carrelage de porcelaine, un lavabo encastré et un plan de toilette en granite.

Mediterranean bathroom remodel
Custom Design & Construction
Réalisation d'une grande salle de bain principale méditerranéenne en bois vieilli avec un mur beige, un placard en trompe-l'oeil, une baignoire encastrée, une douche double, WC séparés, un carrelage beige, du carrelage en travertin, un sol en travertin, une vasque, un plan de toilette en bois, un sol beige et une cabine de douche à porte battante.
Réalisation d'une grande salle de bain principale méditerranéenne en bois vieilli avec un mur beige, un placard en trompe-l'oeil, une baignoire encastrée, une douche double, WC séparés, un carrelage beige, du carrelage en travertin, un sol en travertin, une vasque, un plan de toilette en bois, un sol beige et une cabine de douche à porte battante.
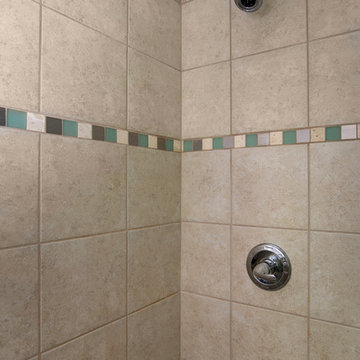
Cette image montre une petite salle de bain principale craftsman avec un placard en trompe-l'oeil, une douche d'angle, un carrelage beige, des carreaux de céramique, un mur vert et un sol en carrelage de céramique.
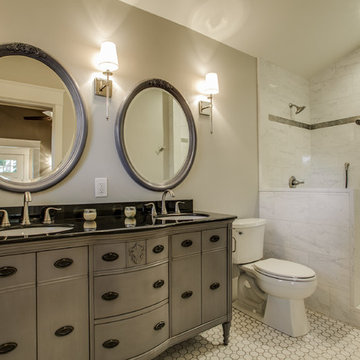
Shoot2Sell
Cette photo montre une douche en alcôve principale tendance de taille moyenne avec des portes de placard grises, WC séparés, un carrelage gris, un carrelage blanc, un carrelage de pierre, un mur gris, un sol en carrelage de terre cuite, un lavabo encastré, un plan de toilette en surface solide, un placard en trompe-l'oeil, un sol blanc et aucune cabine.
Cette photo montre une douche en alcôve principale tendance de taille moyenne avec des portes de placard grises, WC séparés, un carrelage gris, un carrelage blanc, un carrelage de pierre, un mur gris, un sol en carrelage de terre cuite, un lavabo encastré, un plan de toilette en surface solide, un placard en trompe-l'oeil, un sol blanc et aucune cabine.
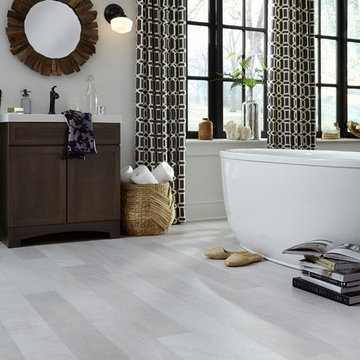
A weathered concrete cross-over look, Adura® Max "Meridian" luxury vinyl plank flooring infuses interiors with an upscale urban feel. Its textured surface mixes light and shadow, smooth and rough with time-worn detail. Available in 6" planks and 4 colors (Porcelain shown here).
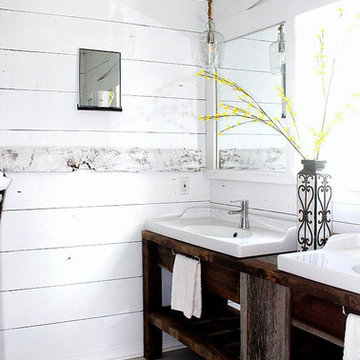
Aménagement d'une salle de bain principale campagne en bois brun de taille moyenne avec un placard en trompe-l'oeil, une douche ouverte, un mur blanc, un sol en marbre, un lavabo intégré et un plan de toilette en bois.
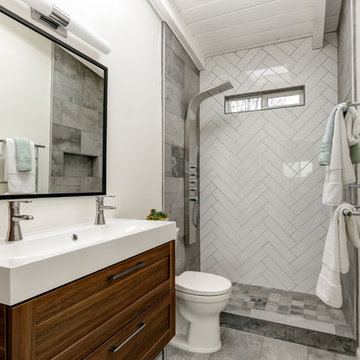
Subway tile has made a huge resurgence - and made its way into the residential marketplace tenfold. It's classic, it's clean, and you can play with the installation method to get some creative results. The small footprint of this Master Bath is underplayed because of the vaulted ceiling and skylight, smart storage solutions, and trough sink...not to mention the uber cool rain-shower panel.
Chris Haver Photography
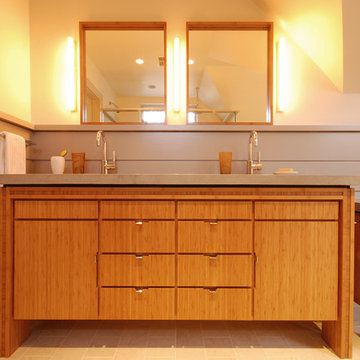
Tab+Slot Plywood Suite
Carlisle, MA
fabrication: Platt Buidlers
design team:
Tim Hess, Design Director
Tricia Upton, Selections Manager
Rob Colbert, Senior Drafter
Justin Mello, Drafter
all for Platt Builders
photographs: Tim Hess
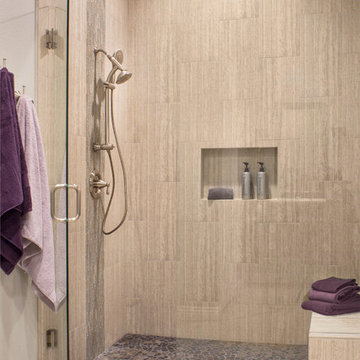
A newly designed Master Bathroom shines with large scale 12 x 24 tile, glass inserts, and pebble flooring in the matching his and her luxurious showers. Built in niches in the shower wall serve as a great place for shampoos and bath gels. Towels hang smartly on decor hooks nearby
Photography by Grey Crawford
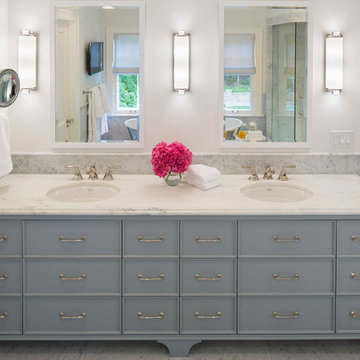
Martha O'Hara Interiors, Interior Design & Photo Styling | John Kraemer & Sons, Remodel | Troy Thies, Photography
Please Note: All “related,” “similar,” and “sponsored” products tagged or listed by Houzz are not actual products pictured. They have not been approved by Martha O’Hara Interiors nor any of the professionals credited. For information about our work, please contact design@oharainteriors.com.
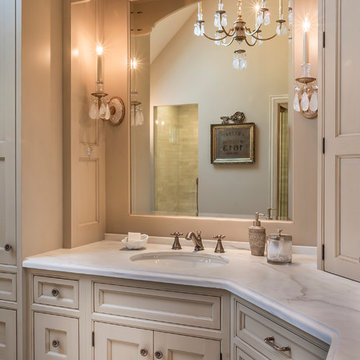
Her vanity with wood frame integrated mirrors and wall mounted wall sconces.
Cette photo montre une salle de bain principale chic de taille moyenne avec un lavabo encastré, un placard en trompe-l'oeil, des portes de placard beiges, un plan de toilette en marbre, une baignoire encastrée, une douche d'angle, un mur beige et un sol en marbre.
Cette photo montre une salle de bain principale chic de taille moyenne avec un lavabo encastré, un placard en trompe-l'oeil, des portes de placard beiges, un plan de toilette en marbre, une baignoire encastrée, une douche d'angle, un mur beige et un sol en marbre.

The bathroom was completely rearranged to take advantage of the bathroom's natural light. The shower was moved to the previous garden tub location while the freestanding tub replaced the previous toilet room.
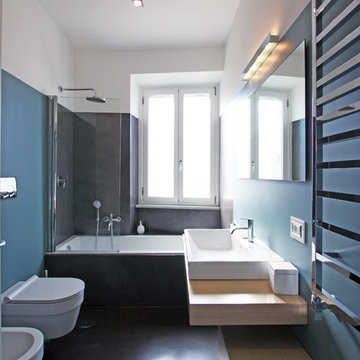
Franco Bernardini
Inspiration pour une douche en alcôve principale design en bois brun de taille moyenne avec un lavabo posé, un placard en trompe-l'oeil, un plan de toilette en quartz modifié, WC suspendus, un carrelage gris, des carreaux de béton, un mur gris et sol en béton ciré.
Inspiration pour une douche en alcôve principale design en bois brun de taille moyenne avec un lavabo posé, un placard en trompe-l'oeil, un plan de toilette en quartz modifié, WC suspendus, un carrelage gris, des carreaux de béton, un mur gris et sol en béton ciré.

Soak your senses in a tranquil spa environment with sophisticated bathroom furniture from Dura Supreme. Coordinate an entire collection of bath cabinetry and furniture and customize it for your particular needs to create an environment that always looks put together and beautifully styled. Any combination of Dura Supreme’s many cabinet door styles, wood species, and finishes can be selected to create a one-of a-kind bath furniture collection.
A double sink vanity creates personal space for two, while drawer stacks create convenient storage to keep your bath uncluttered and organized. This soothing at-home retreat features Dura Supreme’s “Style One” furniture series. Style One offers 15 different configurations (for single sink vanities, double sink vanities, or offset sinks) and multiple decorative toe options to create a personal environment that reflects your individual style. On this example, a matching decorative toe element coordinates the vanity and linen cabinets.
The bathroom has evolved from its purist utilitarian roots to a more intimate and reflective sanctuary in which to relax and reconnect. A refreshing spa-like environment offers a brisk welcome at the dawning of a new day or a soothing interlude as your day concludes.
Our busy and hectic lifestyles leave us yearning for a private place where we can truly relax and indulge. With amenities that pamper the senses and design elements inspired by luxury spas, bathroom environments are being transformed from the mundane and utilitarian to the extravagant and luxurious.
Bath cabinetry from Dura Supreme offers myriad design directions to create the personal harmony and beauty that are a hallmark of the bath sanctuary. Immerse yourself in our expansive palette of finishes and wood species to discover the look that calms your senses and soothes your soul. Your Dura Supreme designer will guide you through the selections and transform your bath into a beautiful retreat.
Request a FREE Dura Supreme Brochure Packet:
http://www.durasupreme.com/request-brochure
Find a Dura Supreme Showroom near you today:
http://www.durasupreme.com/dealer-locator
Idées déco de salles de bain principales avec un placard en trompe-l'oeil
3