Idées déco de salles de bain principales bleues
Trier par :
Budget
Trier par:Populaires du jour
21 - 40 sur 5 370 photos
1 sur 3

Large master bath with freestanding custom vanity cabinet designed to look like a piece of furniture
Réalisation d'une grande douche en alcôve principale tradition en bois brun avec une baignoire encastrée, WC à poser, un carrelage blanc, un carrelage métro, un mur blanc, un sol en carrelage de porcelaine, un lavabo encastré, un plan de toilette en marbre, un sol gris, une cabine de douche à porte battante, un plan de toilette gris, des toilettes cachées, meuble double vasque, meuble-lavabo sur pied, du lambris de bois et un placard à porte shaker.
Réalisation d'une grande douche en alcôve principale tradition en bois brun avec une baignoire encastrée, WC à poser, un carrelage blanc, un carrelage métro, un mur blanc, un sol en carrelage de porcelaine, un lavabo encastré, un plan de toilette en marbre, un sol gris, une cabine de douche à porte battante, un plan de toilette gris, des toilettes cachées, meuble double vasque, meuble-lavabo sur pied, du lambris de bois et un placard à porte shaker.

The client derived inspiration for her new shower from a photo featuring a multi-colored tile floor. Using this photo, Gayler Design Build custom-designed a shower pan that incorporated six different colors of 4-inch hexagon tiles by Lunada Bay. These tiles were beautifully combined and laid in a “dark to light” pattern effectively transforming the shower into a work of art. Contributing to the room’s classic and timeless bathroom design was the shower walls that were designed in cotton white 3x6 subway tiles with grey grout. An elongated, oversized shower niche completed the look providing just the right space for necessary soap and shampoo bottles.

Idée de décoration pour une grande douche en alcôve principale tradition en bois brun avec un placard avec porte à panneau encastré, un mur noir, un sol en carrelage de terre cuite, un lavabo encastré, un sol multicolore, une cabine de douche à porte battante, un plan de toilette blanc, meuble double vasque, meuble-lavabo encastré et du lambris de bois.

Contemporary bathroom remodel
Réalisation d'une grande salle de bain principale tradition en bois foncé avec un mur gris, un lavabo encastré, un sol gris, un plan de toilette blanc, un placard avec porte à panneau encastré, une baignoire indépendante, un espace douche bain, WC à poser, un plan de toilette en quartz modifié, une cabine de douche à porte battante, meuble-lavabo suspendu et meuble double vasque.
Réalisation d'une grande salle de bain principale tradition en bois foncé avec un mur gris, un lavabo encastré, un sol gris, un plan de toilette blanc, un placard avec porte à panneau encastré, une baignoire indépendante, un espace douche bain, WC à poser, un plan de toilette en quartz modifié, une cabine de douche à porte battante, meuble-lavabo suspendu et meuble double vasque.

This master bath was remodeled to allow for two vanities and a freestanding tub. The original master bath was dark and very outdated and featured mauve tile in the shower and a pink marble countertop. Space was borrowed from an adjoining kid's bathroom and an extra wide hallway to give the master bathroom more space. The client loved the thought of using blue as an accent and the layout of the bathroom created the perfect spot to feature a hand glazed blue accent tile. Carrara marble was used on the vanity walls as well as a chimney wall at the end of the tub and the shower. The result is a picture perfect bathroom to relax and enjoy!
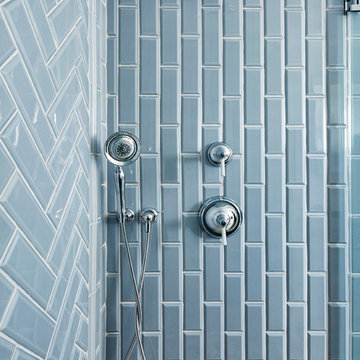
Jacob Snavely
Réalisation d'une douche en alcôve principale marine avec un carrelage bleu, des carreaux de céramique, un mur bleu et une cabine de douche à porte battante.
Réalisation d'une douche en alcôve principale marine avec un carrelage bleu, des carreaux de céramique, un mur bleu et une cabine de douche à porte battante.

A modern yet welcoming master bathroom with . Photographed by Thomas Kuoh Photography.
Exemple d'une salle de bain principale moderne en bois brun de taille moyenne avec une baignoire encastrée, une douche ouverte, WC à poser, un carrelage blanc, un carrelage de pierre, un mur blanc, un sol en marbre, un lavabo intégré, un plan de toilette en quartz modifié, un sol blanc, aucune cabine, un plan de toilette blanc et un placard à porte plane.
Exemple d'une salle de bain principale moderne en bois brun de taille moyenne avec une baignoire encastrée, une douche ouverte, WC à poser, un carrelage blanc, un carrelage de pierre, un mur blanc, un sol en marbre, un lavabo intégré, un plan de toilette en quartz modifié, un sol blanc, aucune cabine, un plan de toilette blanc et un placard à porte plane.

Barbara Brown Photography
Cette photo montre une salle de bain principale tendance de taille moyenne avec des portes de placard bleues, une baignoire indépendante, une douche à l'italienne, un carrelage multicolore, des carreaux de porcelaine, un lavabo posé, un plan de toilette en quartz, un plan de toilette blanc et un placard à porte plane.
Cette photo montre une salle de bain principale tendance de taille moyenne avec des portes de placard bleues, une baignoire indépendante, une douche à l'italienne, un carrelage multicolore, des carreaux de porcelaine, un lavabo posé, un plan de toilette en quartz, un plan de toilette blanc et un placard à porte plane.

In this bathroom, the client wanted the contrast of the white subway tile and the black hexagon tile. We tiled up the walls and ceiling to create a wet room feeling.

This custom shower has a ceiling mount shower head, his and hers wall mounted shower heads, six body jets, a hand held shower wand and gradual entry flooring. The blue tile is on display with the no iron clear glass walls. The transom above the 6' 5" shower door gives the stand alone glass walls stability. White quartz counter tops and brushed nickel faucets are used throughout.
View out Caribbean Remodel @ www.dejaviewvilla.com

Idée de décoration pour une grande salle de bain principale design en bois clair avec une baignoire indépendante, une douche ouverte, WC à poser, un mur blanc, un sol en carrelage de porcelaine, un plan de toilette en surface solide, un sol beige, un plan de toilette blanc et un placard à porte plane.
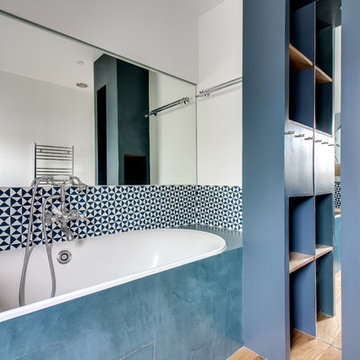
Idées déco pour une salle de bain principale contemporaine en bois clair de taille moyenne avec un placard sans porte, une baignoire encastrée, un combiné douche/baignoire, WC séparés, un carrelage bleu, des carreaux de béton, un mur bleu, parquet clair, une grande vasque, un plan de toilette en bois, un sol marron et aucune cabine.

Interior Design: Allard + Roberts Interior Design
Construction: K Enterprises
Photography: David Dietrich Photography
Réalisation d'une grande salle de bain principale tradition en bois brun avec une douche double, WC séparés, un carrelage blanc, des carreaux de céramique, un mur blanc, un sol en carrelage de céramique, un lavabo encastré, un plan de toilette en quartz modifié, un sol gris, une cabine de douche à porte battante et un placard à porte shaker.
Réalisation d'une grande salle de bain principale tradition en bois brun avec une douche double, WC séparés, un carrelage blanc, des carreaux de céramique, un mur blanc, un sol en carrelage de céramique, un lavabo encastré, un plan de toilette en quartz modifié, un sol gris, une cabine de douche à porte battante et un placard à porte shaker.
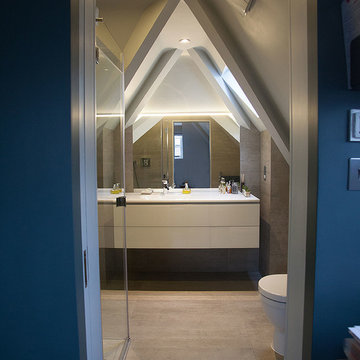
En-Suite Shower Room - a compact ensuite shower room solution with porcelain tiles.
Cette image montre une petite salle de bain principale design avec un placard à porte plane, des portes de placard blanches, une douche à l'italienne, WC à poser, un carrelage gris, des carreaux de porcelaine, un mur gris, un sol en carrelage de porcelaine, un plan vasque et un plan de toilette en quartz modifié.
Cette image montre une petite salle de bain principale design avec un placard à porte plane, des portes de placard blanches, une douche à l'italienne, WC à poser, un carrelage gris, des carreaux de porcelaine, un mur gris, un sol en carrelage de porcelaine, un plan vasque et un plan de toilette en quartz modifié.
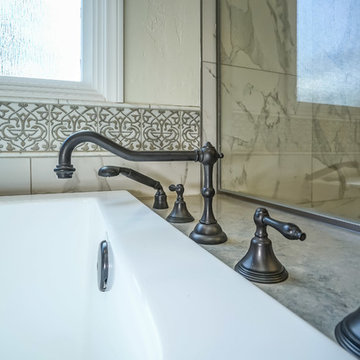
Cette image montre une grande douche en alcôve principale traditionnelle en bois foncé avec un placard avec porte à panneau surélevé, une baignoire posée, WC séparés, un carrelage gris, un carrelage blanc, des carreaux de porcelaine, un mur gris, un sol en carrelage de porcelaine, un lavabo encastré, un plan de toilette en béton, un sol blanc et une cabine de douche à porte battante.

This master bathroom renovation transforms a builder-grade standard into a personalized retreat for our lovely Stapleton clients. Recognizing a need for change, our clients called on us to help develop a space that would capture their aesthetic loves and foster relaxation. Our design focused on establishing an airy and grounded feel by pairing various shades of white, natural wood, and dynamic textures. We replaced the existing ceramic floor tile with wood-look porcelain tile for a warm and inviting look throughout the space. We then paired this with a reclaimed apothecary vanity from Restoration Hardware. This vanity is coupled with a bright Caesarstone countertop and warm bronze faucets from Delta to create a strikingly handsome balance. The vanity mirrors are custom-sized and trimmed with a coordinating bronze frame. Elegant wall sconces dance between the dark vanity mirrors and bright white full height mirrors flanking the bathtub. The tub itself is an oversized freestanding bathtub paired with a tall bronze tub filler. We've created a feature wall with Tile Bar's Billowy Clouds ceramic tile floor to ceiling behind the tub. The wave-like movement of the tiles offers a dramatic texture in a pure white field. We removed the existing shower and extended its depth to create a large new shower. The walls are tiled with a large format high gloss white tile. The shower floor is tiled with marble circles in varying sizes that offer a playful aesthetic in an otherwise minimalist space. We love this pure, airy retreat and are thrilled that our clients get to enjoy it for many years to come!
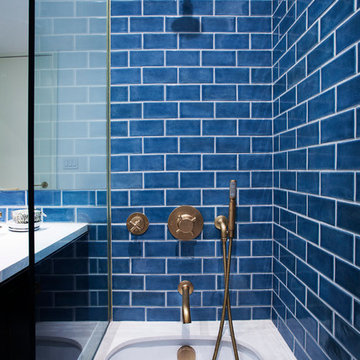
Idée de décoration pour une petite salle de bain principale tradition en bois foncé avec un placard à porte plane, une baignoire encastrée, WC à poser, un carrelage bleu, des carreaux de céramique, un mur blanc, un lavabo encastré et un plan de toilette en quartz.
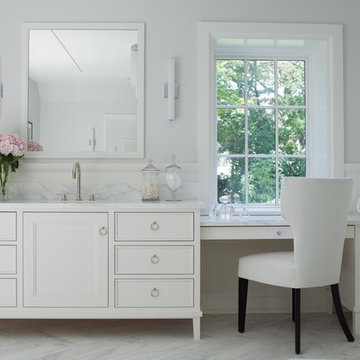
Exemple d'une salle de bain principale chic avec des portes de placard blanches, un mur gris et un placard avec porte à panneau encastré.
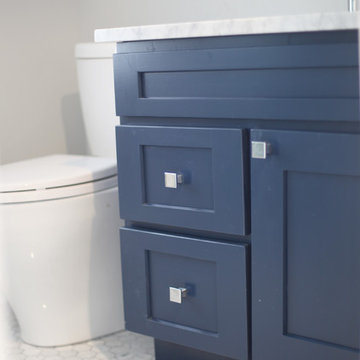
Cette photo montre une salle de bain principale chic de taille moyenne avec un placard à porte shaker, des portes de placard bleues, une douche double, un carrelage blanc, des carreaux de céramique, un mur gris, un sol en marbre, un lavabo encastré, un plan de toilette en marbre, WC séparés, un sol blanc et une cabine de douche à porte battante.
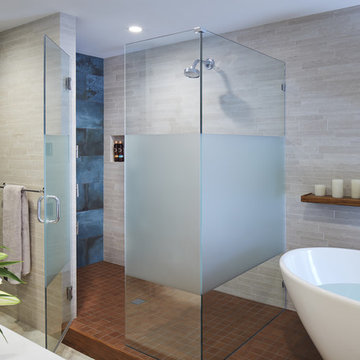
The shower includes dual shower areas, four body spray tiles (two on each side) and a large glass surround keeping the uncluttered theme for the room while still offering privacy with an etched “belly band” around the perimeter. The etching is only on the outside of the glass with the inside being kept smooth for cleaning purposes.
The end result is a bathroom that is luxurious and light, with nothing extraneous to distract the eye. The peaceful and quiet ambiance that the room exudes hit exactly the mark that the clients were looking for.
Idées déco de salles de bain principales bleues
2