Idées déco de salles de bain principales bleues
Trier par :
Budget
Trier par:Populaires du jour
81 - 100 sur 5 370 photos
1 sur 3

Our clients decided to take their childhood home down to the studs and rebuild into a contemporary three-story home filled with natural light. We were struck by the architecture of the home and eagerly agreed to provide interior design services for their kitchen, three bathrooms, and general finishes throughout. The home is bright and modern with a very controlled color palette, clean lines, warm wood tones, and variegated tiles.

This beautiful bathroom transformation began as a segmented cramped space that was divided by a very inconvenient wall in the middle. The end result was a newly open space with updated fixtures, herringbone floor tile and a white marble effect shower an with extendable and fixed shower heads.

Optimisation d'une salle de bain de 4m2
Exemple d'une petite salle de bain principale tendance en bois clair avec un placard à porte affleurante, une douche ouverte, WC à poser, un carrelage blanc, un carrelage métro, un mur bleu, carreaux de ciment au sol, un plan vasque, un plan de toilette en bois, un sol bleu, une cabine de douche à porte coulissante, un plan de toilette beige, une niche, meuble simple vasque et meuble-lavabo suspendu.
Exemple d'une petite salle de bain principale tendance en bois clair avec un placard à porte affleurante, une douche ouverte, WC à poser, un carrelage blanc, un carrelage métro, un mur bleu, carreaux de ciment au sol, un plan vasque, un plan de toilette en bois, un sol bleu, une cabine de douche à porte coulissante, un plan de toilette beige, une niche, meuble simple vasque et meuble-lavabo suspendu.

Cette image montre une petite salle de bain principale minimaliste avec une baignoire encastrée, un carrelage blanc, des carreaux de porcelaine, un mur rose, un sol en carrelage de céramique, un lavabo posé, un plan de toilette en stratifié, un sol bleu, un plan de toilette blanc, buanderie, meuble simple vasque et meuble-lavabo encastré.
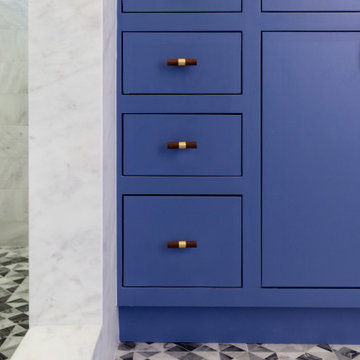
Our Oakland studio changed the layout of the master suite and kid's bathroom in this home and gave it a modern update:
---
Designed by Oakland interior design studio Joy Street Design. Serving Alameda, Berkeley, Orinda, Walnut Creek, Piedmont, and San Francisco.
For more about Joy Street Design, click here:
https://www.joystreetdesign.com/
To learn more about this project, click here:
https://www.joystreetdesign.com/portfolio/bathroom-design-renovation

Cette photo montre une douche en alcôve principale bord de mer de taille moyenne avec un placard à porte shaker, des portes de placard blanches, une baignoire en alcôve, WC à poser, un carrelage multicolore, des carreaux de porcelaine, un mur multicolore, un sol en carrelage de porcelaine, un lavabo encastré, un plan de toilette en quartz modifié, un sol blanc, une cabine de douche à porte battante, un plan de toilette blanc, meuble double vasque et meuble-lavabo sur pied.
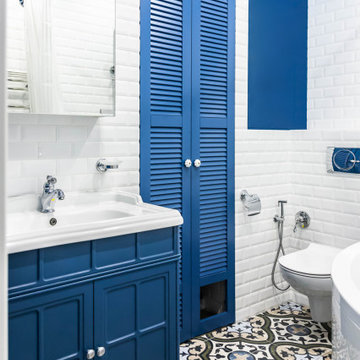
Cette photo montre une salle de bain principale chic de taille moyenne avec un placard à porte persienne, des portes de placard bleues, une baignoire d'angle, un combiné douche/baignoire, WC suspendus, un carrelage blanc, des carreaux de céramique, un mur bleu, un sol en carrelage de porcelaine, un sol multicolore et une cabine de douche avec un rideau.

Nestled within an established west-end enclave, this transformation is both contemporary yet traditional—in keeping with the surrounding neighbourhood's aesthetic. A family home is refreshed with a spacious master suite, large, bright kitchen suitable for both casual gatherings and entertaining, and a sizeable rear addition. The kitchen's crisp, clean palette is the perfect neutral foil for the handmade backsplash, and generous floor-to-ceiling windows provide a vista to the lush green yard and onto the Humber ravine. The rear 2-storey addition is blended seamlessly with the existing home, revealing a new master suite bedroom and sleek ensuite with bold blue tiling. Two additional additional bedrooms were refreshed to update juvenile kids' rooms to more mature finishes and furniture—appropriate for young adults.
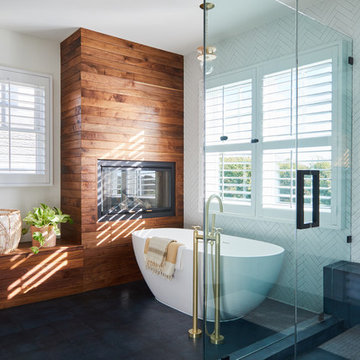
Photo by Madeline Tolle
Inspiration pour une salle de bain principale marine avec une baignoire indépendante, un carrelage blanc, un mur blanc, un sol noir et une cabine de douche à porte battante.
Inspiration pour une salle de bain principale marine avec une baignoire indépendante, un carrelage blanc, un mur blanc, un sol noir et une cabine de douche à porte battante.
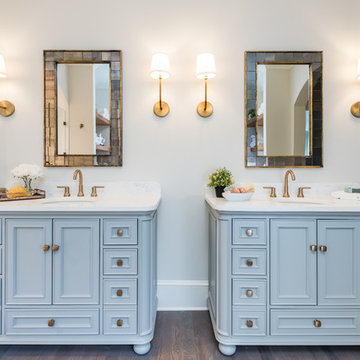
Inspiration pour une grande salle de bain principale traditionnelle avec un carrelage blanc, un plan de toilette en quartz modifié, des portes de placard bleues, un mur blanc, un sol marron, un plan de toilette blanc, parquet foncé et un placard avec porte à panneau encastré.
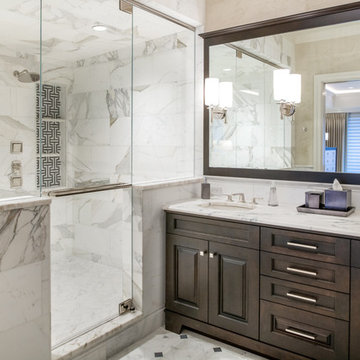
Julio Aguilar Photography
Cette image montre une salle de bain principale marine en bois foncé avec du carrelage en marbre, un plan de toilette en marbre, un mur blanc, un lavabo encastré, un sol multicolore, une cabine de douche à porte battante, un plan de toilette blanc et un placard avec porte à panneau surélevé.
Cette image montre une salle de bain principale marine en bois foncé avec du carrelage en marbre, un plan de toilette en marbre, un mur blanc, un lavabo encastré, un sol multicolore, une cabine de douche à porte battante, un plan de toilette blanc et un placard avec porte à panneau surélevé.
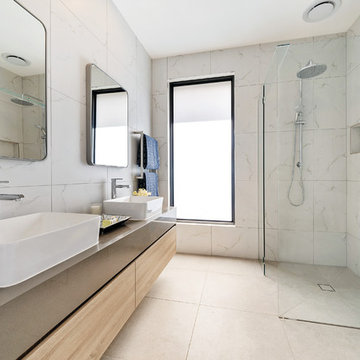
DPI
We Shoot Buildings
Idées déco pour une salle de bain principale contemporaine en bois clair de taille moyenne avec une baignoire indépendante, une douche d'angle, WC à poser, un carrelage blanc, des carreaux de céramique, un mur blanc, un sol en carrelage de céramique, un plan de toilette en quartz modifié, un sol gris, aucune cabine, un plan de toilette gris et un placard à porte plane.
Idées déco pour une salle de bain principale contemporaine en bois clair de taille moyenne avec une baignoire indépendante, une douche d'angle, WC à poser, un carrelage blanc, des carreaux de céramique, un mur blanc, un sol en carrelage de céramique, un plan de toilette en quartz modifié, un sol gris, aucune cabine, un plan de toilette gris et un placard à porte plane.

**Project Overview**
This new custom home is filled with personality and individual touches that make it true to the owners' vision. When creating the guest bath, they wanted to do something truly unique and a little bit whimsical. The result is a custom-designed furniture piece vanity in a custom royal blue finish, as well as matching mirror frames.
**What Makes This Project Unique?**
The clients had an image in their minds and were determined to find a place for it in their new custom home. Their love of bold blue and this unique style led to the creation of this one-of-a-kind piece. The room is bathed in natural light, and the use of light colors in the tile to complement the brilliant blue, help ensure that the space remains light, airy and welcoming.
**Design Challenges**
Because this furniture piece doesn't start with a standard vanity, our biggest challenge was simply determining what pieces we could draw upon from a semi-custom custom cabinet line.
Photo by MIke Kaskel

Wing Wong/ Memories TTL
Cette image montre une petite salle de bain principale traditionnelle en bois brun avec un placard à porte plane, un carrelage blanc, des carreaux de céramique, un plan de toilette en verre, WC séparés, un mur vert, un sol en marbre, un lavabo intégré, un sol vert et une cabine de douche à porte battante.
Cette image montre une petite salle de bain principale traditionnelle en bois brun avec un placard à porte plane, un carrelage blanc, des carreaux de céramique, un plan de toilette en verre, WC séparés, un mur vert, un sol en marbre, un lavabo intégré, un sol vert et une cabine de douche à porte battante.
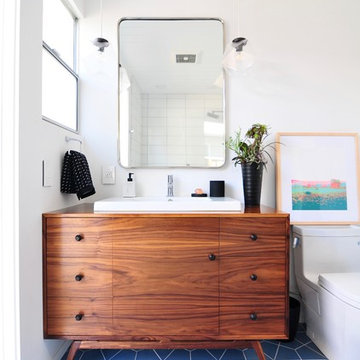
This bathroom's statement-making floor tile beautifully bridges the gap between midcentury and modern style.
Idée de décoration pour une salle de bain principale vintage avec un carrelage blanc, des carreaux de céramique, un mur blanc, un sol en carrelage de céramique et un sol bleu.
Idée de décoration pour une salle de bain principale vintage avec un carrelage blanc, des carreaux de céramique, un mur blanc, un sol en carrelage de céramique et un sol bleu.
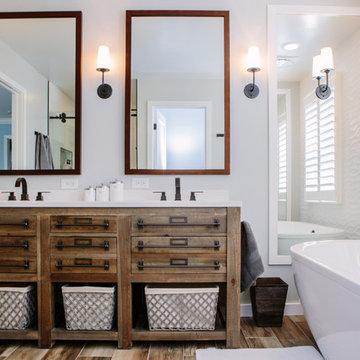
This master bathroom renovation transforms a builder-grade standard into a personalized retreat for our lovely Stapleton clients. Recognizing a need for change, our clients called on us to help develop a space that would capture their aesthetic loves and foster relaxation. Our design focused on establishing an airy and grounded feel by pairing various shades of white, natural wood, and dynamic textures. We replaced the existing ceramic floor tile with wood-look porcelain tile for a warm and inviting look throughout the space. We then paired this with a reclaimed apothecary vanity from Restoration Hardware. This vanity is coupled with a bright Caesarstone countertop and warm bronze faucets from Delta to create a strikingly handsome balance. The vanity mirrors are custom-sized and trimmed with a coordinating bronze frame. Elegant wall sconces dance between the dark vanity mirrors and bright white full height mirrors flanking the bathtub. The tub itself is an oversized freestanding bathtub paired with a tall bronze tub filler. We've created a feature wall with Tile Bar's Billowy Clouds ceramic tile floor to ceiling behind the tub. The wave-like movement of the tiles offers a dramatic texture in a pure white field. We removed the existing shower and extended its depth to create a large new shower. The walls are tiled with a large format high gloss white tile. The shower floor is tiled with marble circles in varying sizes that offer a playful aesthetic in an otherwise minimalist space. We love this pure, airy retreat and are thrilled that our clients get to enjoy it for many years to come!

New Craftsman style home, approx 3200sf on 60' wide lot. Views from the street, highlighting front porch, large overhangs, Craftsman detailing. Photos by Robert McKendrick Photography.
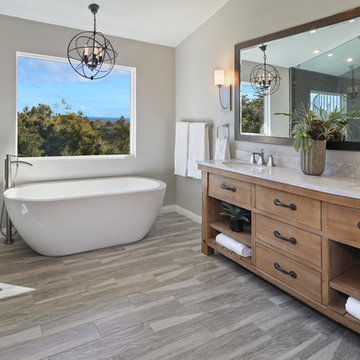
Design by 27 Diamonds Interior Design
Cette image montre une grande salle de bain principale traditionnelle en bois brun avec une baignoire indépendante, un mur gris, un lavabo encastré, aucune cabine, une douche double, WC à poser, des carreaux de porcelaine, un sol en bois brun, un plan de toilette en marbre, un sol gris, un carrelage gris et un placard à porte plane.
Cette image montre une grande salle de bain principale traditionnelle en bois brun avec une baignoire indépendante, un mur gris, un lavabo encastré, aucune cabine, une douche double, WC à poser, des carreaux de porcelaine, un sol en bois brun, un plan de toilette en marbre, un sol gris, un carrelage gris et un placard à porte plane.
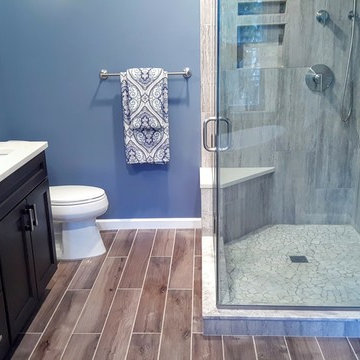
Idée de décoration pour une salle de bain principale design en bois foncé de taille moyenne avec un placard avec porte à panneau encastré, une baignoire indépendante, une douche d'angle, WC séparés, un carrelage gris, un carrelage de pierre, un mur bleu, un sol en carrelage de céramique, un lavabo encastré et un plan de toilette en quartz.
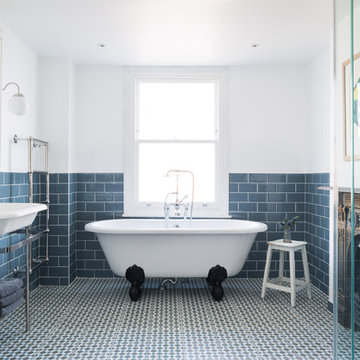
Paul Craig
Aménagement d'une salle de bain principale classique avec un placard sans porte, une baignoire sur pieds, un carrelage bleu, un carrelage métro, un mur blanc et un plan vasque.
Aménagement d'une salle de bain principale classique avec un placard sans porte, une baignoire sur pieds, un carrelage bleu, un carrelage métro, un mur blanc et un plan vasque.
Idées déco de salles de bain principales bleues
5