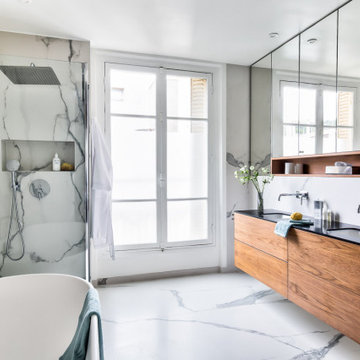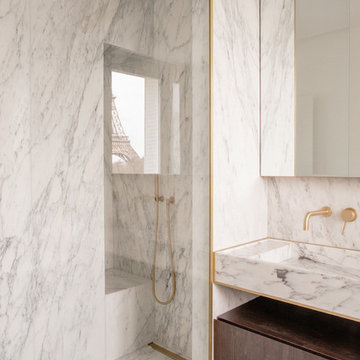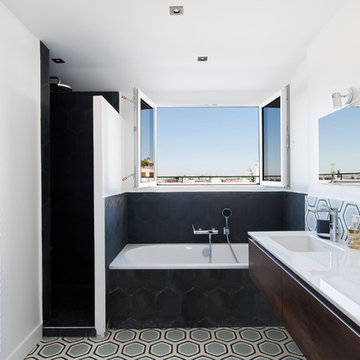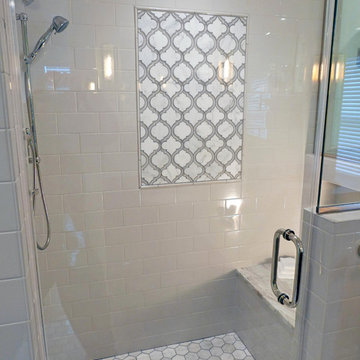Idées déco de salles de bain principales en bois foncé
Trier par :
Budget
Trier par:Populaires du jour
1 - 20 sur 69 408 photos
1 sur 3

La salle de bain est compact et privilégie la chaleur et l'intimité. Le meuble de salle de bain est réalisé dans un bois de noyer massif.
Idée de décoration pour une petite douche en alcôve principale design en bois foncé avec un carrelage blanc, des carreaux de céramique, un plan de toilette en bois, une cabine de douche à porte coulissante, une niche, meuble simple vasque, meuble-lavabo suspendu, un placard à porte plane, un mur orange, une vasque et un plan de toilette marron.
Idée de décoration pour une petite douche en alcôve principale design en bois foncé avec un carrelage blanc, des carreaux de céramique, un plan de toilette en bois, une cabine de douche à porte coulissante, une niche, meuble simple vasque, meuble-lavabo suspendu, un placard à porte plane, un mur orange, une vasque et un plan de toilette marron.

Une grande salle de bain majestueuse, avec son grès ceram marbré au sol et aux murs. D'un côté un long meuble vasque sur-mesure en placage noyer, de l'autre une baignoire îlot et une douche à l'italienne, avec sa robinetterie XXL.

Matthieu Salvaing
Exemple d'une salle de bain principale tendance en bois foncé avec un placard à porte plane, une douche à l'italienne, un carrelage blanc, du carrelage en marbre, un mur blanc, un sol en marbre, un lavabo intégré, un plan de toilette en marbre, un sol blanc et un plan de toilette blanc.
Exemple d'une salle de bain principale tendance en bois foncé avec un placard à porte plane, une douche à l'italienne, un carrelage blanc, du carrelage en marbre, un mur blanc, un sol en marbre, un lavabo intégré, un plan de toilette en marbre, un sol blanc et un plan de toilette blanc.

Aménagement d'une salle de bain principale contemporaine en bois foncé avec un placard à porte plane, une baignoire en alcôve, un carrelage noir, un carrelage multicolore, un mur blanc, un lavabo encastré, un sol multicolore et un plan de toilette blanc.

This completely remodeled shower features subway tiles as well as Ammara faucets and shower head. The mosaic on the back wall is Camilla wall tile with mirror glass and Carrera stone. The floor tile in and outside the shower is Hampton hexagon-shaped Carrera marble.

Shop My Design here: https://www.designbychristinaperry.com/encore-condo-project-owners-bathroom/

This sleek bathroom creates a serene and bright feeling by keeping things simple. The Wetstyle floating vanity is paired with matching wall cabinet and medicine for a simple unified focal point. Simple white subway tiles and trim are paired with Carrara marble mosaic floors for a bright timeless look.

Griswold photography
Idées déco pour une grande salle de bain principale contemporaine en bois foncé avec un placard avec porte à panneau encastré, un plan de toilette en quartz modifié, un plan de toilette blanc, une baignoire en alcôve, un espace douche bain, un mur gris, un sol en marbre, un lavabo encastré, un sol noir et une cabine de douche à porte coulissante.
Idées déco pour une grande salle de bain principale contemporaine en bois foncé avec un placard avec porte à panneau encastré, un plan de toilette en quartz modifié, un plan de toilette blanc, une baignoire en alcôve, un espace douche bain, un mur gris, un sol en marbre, un lavabo encastré, un sol noir et une cabine de douche à porte coulissante.

Photography by David Duncan Livingston
Idées déco pour une salle de bain principale campagne en bois foncé avec un placard à porte plane, une douche d'angle, WC séparés, un carrelage blanc, un carrelage métro, un mur blanc, un lavabo encastré, un sol gris, une cabine de douche à porte battante, un plan de toilette blanc et une fenêtre.
Idées déco pour une salle de bain principale campagne en bois foncé avec un placard à porte plane, une douche d'angle, WC séparés, un carrelage blanc, un carrelage métro, un mur blanc, un lavabo encastré, un sol gris, une cabine de douche à porte battante, un plan de toilette blanc et une fenêtre.

Inspiration pour une grande salle de bain principale rustique en bois foncé avec un placard à porte shaker, un espace douche bain, un carrelage gris, un mur blanc, un sol en travertin, un lavabo encastré, un plan de toilette en quartz, un sol marron et une cabine de douche à porte battante.

Exemple d'une grande salle de bain principale chic en bois foncé avec un placard à porte shaker, un mur blanc, un sol noir, une baignoire indépendante, un sol en carrelage de porcelaine, un lavabo encastré et un plan de toilette en quartz modifié.

Master Bath with double person shower, shower benches, free standing tub and double vanity.
Réalisation d'une douche en alcôve principale méditerranéenne en bois foncé de taille moyenne avec une baignoire indépendante, un sol beige, un placard avec porte à panneau encastré, un carrelage multicolore, mosaïque, un mur marron, un sol en carrelage de porcelaine, un lavabo encastré, un plan de toilette en granite, un plan de toilette marron, une niche et un banc de douche.
Réalisation d'une douche en alcôve principale méditerranéenne en bois foncé de taille moyenne avec une baignoire indépendante, un sol beige, un placard avec porte à panneau encastré, un carrelage multicolore, mosaïque, un mur marron, un sol en carrelage de porcelaine, un lavabo encastré, un plan de toilette en granite, un plan de toilette marron, une niche et un banc de douche.

[Our Clients]
We were so excited to help these new homeowners re-envision their split-level diamond in the rough. There was so much potential in those walls, and we couldn’t wait to delve in and start transforming spaces. Our primary goal was to re-imagine the main level of the home and create an open flow between the space. So, we started by converting the existing single car garage into their living room (complete with a new fireplace) and opening up the kitchen to the rest of the level.
[Kitchen]
The original kitchen had been on the small side and cut-off from the rest of the home, but after we removed the coat closet, this kitchen opened up beautifully. Our plan was to create an open and light filled kitchen with a design that translated well to the other spaces in this home, and a layout that offered plenty of space for multiple cooks. We utilized clean white cabinets around the perimeter of the kitchen and popped the island with a spunky shade of blue. To add a real element of fun, we jazzed it up with the colorful escher tile at the backsplash and brought in accents of brass in the hardware and light fixtures to tie it all together. Through out this home we brought in warm wood accents and the kitchen was no exception, with its custom floating shelves and graceful waterfall butcher block counter at the island.
[Dining Room]
The dining room had once been the home’s living room, but we had other plans in mind. With its dramatic vaulted ceiling and new custom steel railing, this room was just screaming for a dramatic light fixture and a large table to welcome one-and-all.
[Living Room]
We converted the original garage into a lovely little living room with a cozy fireplace. There is plenty of new storage in this space (that ties in with the kitchen finishes), but the real gem is the reading nook with two of the most comfortable armchairs you’ve ever sat in.
[Master Suite]
This home didn’t originally have a master suite, so we decided to convert one of the bedrooms and create a charming suite that you’d never want to leave. The master bathroom aesthetic quickly became all about the textures. With a sultry black hex on the floor and a dimensional geometric tile on the walls we set the stage for a calm space. The warm walnut vanity and touches of brass cozy up the space and relate with the feel of the rest of the home. We continued the warm wood touches into the master bedroom, but went for a rich accent wall that elevated the sophistication level and sets this space apart.
[Hall Bathroom]
The floor tile in this bathroom still makes our hearts skip a beat. We designed the rest of the space to be a clean and bright white, and really let the lovely blue of the floor tile pop. The walnut vanity cabinet (complete with hairpin legs) adds a lovely level of warmth to this bathroom, and the black and brass accents add the sophisticated touch we were looking for.
[Office]
We loved the original built-ins in this space, and knew they needed to always be a part of this house, but these 60-year-old beauties definitely needed a little help. We cleaned up the cabinets and brass hardware, switched out the formica counter for a new quartz top, and painted wall a cheery accent color to liven it up a bit. And voila! We have an office that is the envy of the neighborhood.

Cabinets: Clear Alder- Ebony- Shaker Door
Countertop: Caesarstone Cloudburst Concrete 4011- Honed
Floor: All over tile- AMT Treverk White- all 3 sizes- Staggered
Shower Field/Tub backsplash: TTS Organic Rug Ice 6x24
Grout: Custom Rolling Fog 544
Tub rug/ Shower floor: Dal Tile Steel CG-HF-20150812
Grout: Mapei Cobblestone 103
Photographer: Steve Chenn

Lane Dittoe Photographs
[FIXE] design house interors
Idée de décoration pour une salle de bain principale vintage en bois foncé de taille moyenne avec un placard à porte plane, une baignoire indépendante, une douche à l'italienne, un carrelage blanc, des carreaux de céramique, un mur blanc, un sol en carrelage de porcelaine, une vasque, un plan de toilette en quartz modifié, un sol noir et une cabine de douche à porte battante.
Idée de décoration pour une salle de bain principale vintage en bois foncé de taille moyenne avec un placard à porte plane, une baignoire indépendante, une douche à l'italienne, un carrelage blanc, des carreaux de céramique, un mur blanc, un sol en carrelage de porcelaine, une vasque, un plan de toilette en quartz modifié, un sol noir et une cabine de douche à porte battante.

Hiding hair dryer and brushes in this grooming pull out cabinet with electrical on the inside to keep cords nice and neat!
Aménagement d'une salle de bain principale classique en bois foncé de taille moyenne avec un placard à porte shaker, une baignoire indépendante, une douche d'angle, WC séparés, un carrelage gris, des carreaux de porcelaine, un mur gris, un sol en carrelage de porcelaine, un lavabo encastré et un plan de toilette en quartz modifié.
Aménagement d'une salle de bain principale classique en bois foncé de taille moyenne avec un placard à porte shaker, une baignoire indépendante, une douche d'angle, WC séparés, un carrelage gris, des carreaux de porcelaine, un mur gris, un sol en carrelage de porcelaine, un lavabo encastré et un plan de toilette en quartz modifié.

Exemple d'une petite douche en alcôve principale tendance en bois foncé avec un placard à porte plane, une baignoire encastrée, un carrelage beige, des carreaux de céramique, un mur gris, un sol en carrelage de porcelaine, une vasque, un plan de toilette en quartz, un sol gris et une cabine de douche à porte battante.

Bathroom Remodeling Project done by American Home Improvement
Inspiration pour une salle de bain principale design en bois foncé de taille moyenne avec un lavabo encastré, un mur blanc, un sol en marbre, un sol blanc, une baignoire indépendante, un plan de toilette en marbre et un placard à porte shaker.
Inspiration pour une salle de bain principale design en bois foncé de taille moyenne avec un lavabo encastré, un mur blanc, un sol en marbre, un sol blanc, une baignoire indépendante, un plan de toilette en marbre et un placard à porte shaker.

Shaker Solid | Maple | Sable
The stained glass classic craftsman style window was carried through to the two vanity mirrors. Note the unified decorative details of the moulding treatments.

Scope of work:
Update and reorganize within existing footprint for new master bedroom, master bathroom, master closet, linen closet, laundry room & front entry. Client has a love of spa and modern style..
Challenge: Function, Flow & Finishes.
Master bathroom cramped with unusual floor plan and outdated finishes
Laundry room oversized for home square footage
Dark spaces due to lack of windos and minimal lighting
Color palette inconsistent to the rest of the house
Solution: Bright, Spacious & Contemporary
Re-worked spaces for better function, flow and open concept plan. New space has more than 12 times as much exterior glass to flood the space in natural light (all glass is frosted for privacy). Created a stylized boutique feel with modern lighting design and opened up front entry to include a new coat closet, built in bench and display shelving. .
Space planning/ layout
Flooring, wall surfaces, tile selections
Lighting design, fixture selections & controls specifications
Cabinetry layout
Plumbing fixture selections
Trim & ceiling details
Custom doors, hardware selections
Color palette
All other misc. details, materials & features
Site Supervision
Furniture, accessories, art
Full CAD documentation, elevations and specifications
Idées déco de salles de bain principales en bois foncé
1