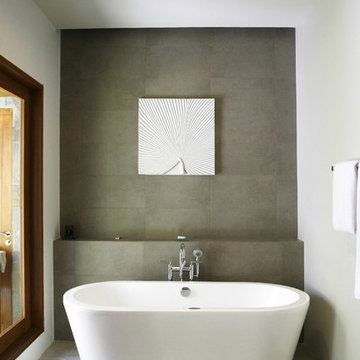Idées déco de salles de bain principales modernes
Trier par :
Budget
Trier par:Populaires du jour
121 - 140 sur 63 726 photos

Bathroom Remodeling in Sherman Oaks
Réalisation d'une salle de bain principale minimaliste de taille moyenne avec une baignoire indépendante, WC à poser, un lavabo posé, un plan de toilette en surface solide, un placard sans porte, des portes de placard marrons, un carrelage beige, un carrelage marron, du carrelage en travertin, un mur marron, un sol en travertin et un sol marron.
Réalisation d'une salle de bain principale minimaliste de taille moyenne avec une baignoire indépendante, WC à poser, un lavabo posé, un plan de toilette en surface solide, un placard sans porte, des portes de placard marrons, un carrelage beige, un carrelage marron, du carrelage en travertin, un mur marron, un sol en travertin et un sol marron.
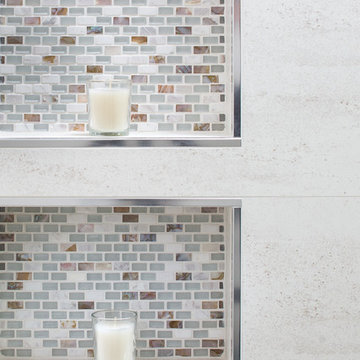
Modern master bath remodel in Elk Grove features a standalone soaking tub, custom double vanity in walnut veneer topped with Kohler vessel sinks and Grohe faucets. Grass cloth wall covering by Kravet. Double shower with curbless entry. Lighting by Lumens
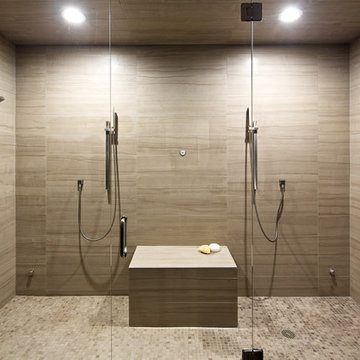
Location: Denver, CO, USA
THE CHALLENGE: Transform an outdated, uninspired condo into a unique, forward thinking home, while dealing with a limited capacity to remodel due to the buildings’ high-rise architectural restrictions.
THE SOLUTION: Warm wood clad walls were added throughout the home, creating architectural interest, as well as a sense of unity. Soft, textured furnishing was selected to elevate the home’s sophistication, while attention to layout and detail ensures its functionality.
Dado Interior Design
DAVID LAUER PHOTOGRAPHY
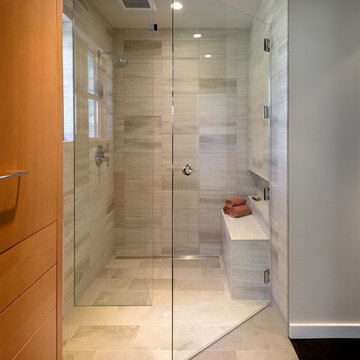
Photo Credits: Aaron Leitz
Cette image montre une salle de bain principale minimaliste en bois brun de taille moyenne avec un placard en trompe-l'oeil, une douche à l'italienne, un carrelage gris, du carrelage en pierre calcaire, un mur blanc, un sol en calcaire, un plan de toilette en acier inoxydable, un sol gris et une cabine de douche à porte battante.
Cette image montre une salle de bain principale minimaliste en bois brun de taille moyenne avec un placard en trompe-l'oeil, une douche à l'italienne, un carrelage gris, du carrelage en pierre calcaire, un mur blanc, un sol en calcaire, un plan de toilette en acier inoxydable, un sol gris et une cabine de douche à porte battante.
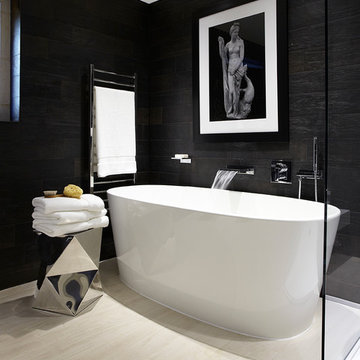
Exemple d'une grande salle de bain principale moderne avec un placard à porte plane, des portes de placard blanches, une baignoire indépendante, un bidet, un mur noir, un sol en carrelage de porcelaine et un plan de toilette en surface solide.

The primary goal for this project was to craft a modernist derivation of pueblo architecture. Set into a heavily laden boulder hillside, the design also reflects the nature of the stacked boulder formations. The site, located near local landmark Pinnacle Peak, offered breathtaking views which were largely upward, making proximity an issue. Maintaining southwest fenestration protection and maximizing views created the primary design constraint. The views are maximized with careful orientation, exacting overhangs, and wing wall locations. The overhangs intertwine and undulate with alternating materials stacking to reinforce the boulder strewn backdrop. The elegant material palette and siting allow for great harmony with the native desert.
The Elegant Modern at Estancia was the collaboration of many of the Valley's finest luxury home specialists. Interiors guru David Michael Miller contributed elegance and refinement in every detail. Landscape architect Russ Greey of Greey | Pickett contributed a landscape design that not only complimented the architecture, but nestled into the surrounding desert as if always a part of it. And contractor Manship Builders -- Jim Manship and project manager Mark Laidlaw -- brought precision and skill to the construction of what architect C.P. Drewett described as "a watch."
Project Details | Elegant Modern at Estancia
Architecture: CP Drewett, AIA, NCARB
Builder: Manship Builders, Carefree, AZ
Interiors: David Michael Miller, Scottsdale, AZ
Landscape: Greey | Pickett, Scottsdale, AZ
Photography: Dino Tonn, Scottsdale, AZ
Publications:
"On the Edge: The Rugged Desert Landscape Forms the Ideal Backdrop for an Estancia Home Distinguished by its Modernist Lines" Luxe Interiors + Design, Nov/Dec 2015.
Awards:
2015 PCBC Grand Award: Best Custom Home over 8,000 sq. ft.
2015 PCBC Award of Merit: Best Custom Home over 8,000 sq. ft.
The Nationals 2016 Silver Award: Best Architectural Design of a One of a Kind Home - Custom or Spec
2015 Excellence in Masonry Architectural Award - Merit Award
Photography: Dino Tonn
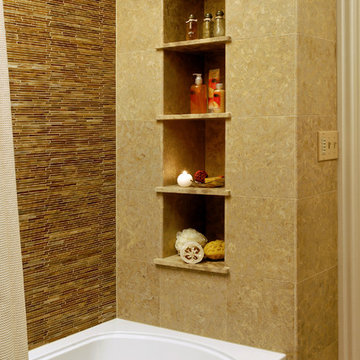
Rockville, Maryland Modern Bathroom
#JenniferGilmer
www.gilmerkitchens.com
Photography by Bob Narod
Cette photo montre une petite salle de bain principale moderne en bois brun avec un placard à porte plane, une baignoire en alcôve, un combiné douche/baignoire, un carrelage multicolore, un mur beige, un lavabo encastré, un plan de toilette en granite, WC à poser, des carreaux en allumettes, un sol en carrelage de porcelaine, un sol beige et une cabine de douche avec un rideau.
Cette photo montre une petite salle de bain principale moderne en bois brun avec un placard à porte plane, une baignoire en alcôve, un combiné douche/baignoire, un carrelage multicolore, un mur beige, un lavabo encastré, un plan de toilette en granite, WC à poser, des carreaux en allumettes, un sol en carrelage de porcelaine, un sol beige et une cabine de douche avec un rideau.
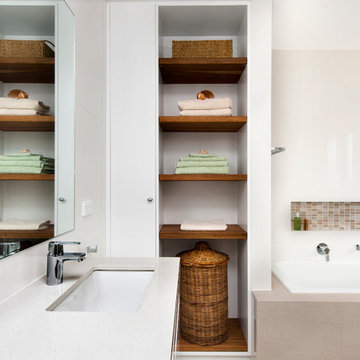
Floating vanity with undermount sink. Warm tones are highlighted with open timber shelving and with contrast tiling in the bath niche.
Claudine Thornton - 4 Corners Photo
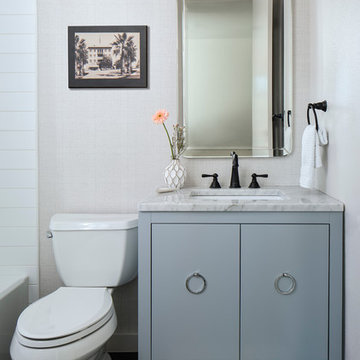
Photo courtesy of Chipper Hatter
Réalisation d'une salle de bain principale minimaliste de taille moyenne avec un placard avec porte à panneau encastré, des portes de placard grises, un combiné douche/baignoire, WC séparés, un carrelage noir, un carrelage métro, un mur blanc, un sol en marbre, un lavabo encastré et un plan de toilette en marbre.
Réalisation d'une salle de bain principale minimaliste de taille moyenne avec un placard avec porte à panneau encastré, des portes de placard grises, un combiné douche/baignoire, WC séparés, un carrelage noir, un carrelage métro, un mur blanc, un sol en marbre, un lavabo encastré et un plan de toilette en marbre.
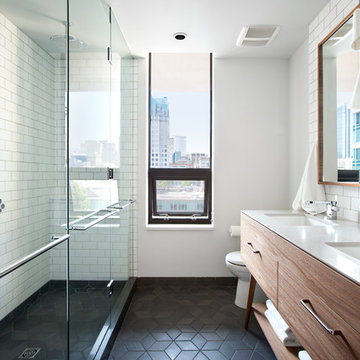
Photo: Ema Peter
This 1,110 square foot loft in Vancouver’s Crosstown neighbourhood was completely renovated for a young professional couple splitting their time between Vancouver and New York.
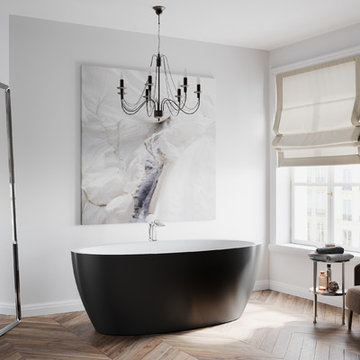
This stunning stone bathtub melds the clean, simple lines of Scandinavian design with the luxury of a decadently deep basin. Sink slowly into its soothing relaxation and enjoy its pure sensuous pleasure.
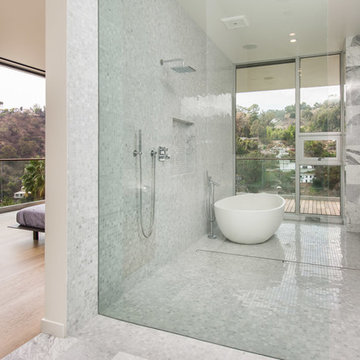
Réalisation d'une très grande salle de bain principale minimaliste en bois foncé avec un placard à porte plane, une baignoire indépendante, une douche ouverte, WC à poser, un carrelage gris, un carrelage de pierre, un mur blanc, un sol en marbre, un lavabo encastré et un plan de toilette en quartz modifié.
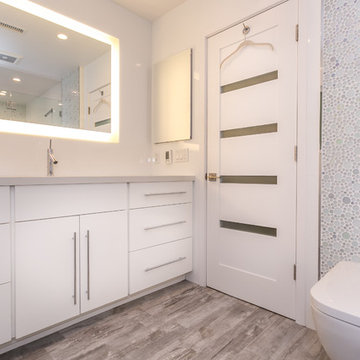
Aménagement d'une salle de bain principale moderne de taille moyenne avec un lavabo posé, des portes de placard blanches, un plan de toilette en quartz modifié, une baignoire posée, une douche à l'italienne, WC suspendus, un carrelage multicolore, des carreaux de porcelaine, un mur blanc et un sol en carrelage de céramique.
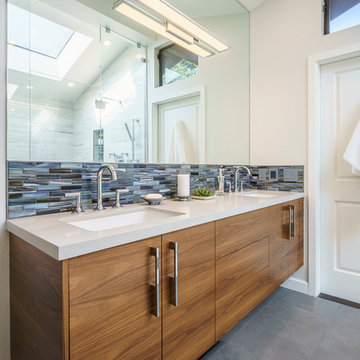
This floating walnut vanity is 72” long with two rectangular sinks, lending it a contemporary feel. The walnut grain runs horizontally and is consistent from one cabinet to the next (grain matched).
The 10” high backsplash captures the full height of the gooseneck faucets (Odin by Brizo). The glass tile is also installed horizontally and is repeated in both shower niches, thereby tying the two spaces together and adding an element of color to the master bathroom.
Andrew McKinney Photography
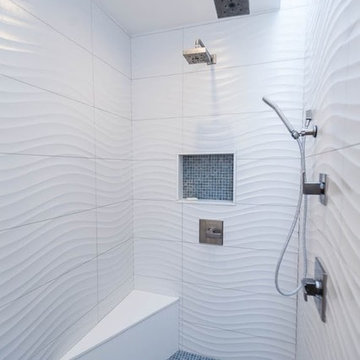
Cette image montre une salle de bain principale minimaliste en bois brun de taille moyenne avec un placard à porte plane, un plan de toilette en quartz modifié, une baignoire indépendante, une douche ouverte, un carrelage blanc, des carreaux de porcelaine, un mur blanc, un sol en carrelage de porcelaine, WC séparés et un lavabo encastré.
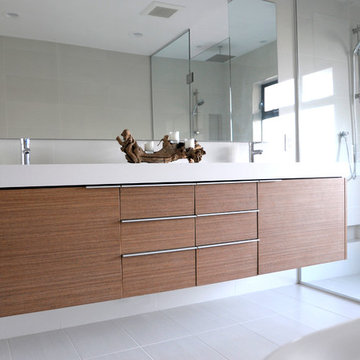
The custom built vanity is wall-mounted (floating) with a 3 inch thick mitered countertop edge. The shower glass is mounted using U-channels rather than clamps to create a cleaner, seamless look. The shower tile continues outside the shower and runs around the vanity and the mirror. The mirror is mounted on plywood and thus appears to float above the tile.
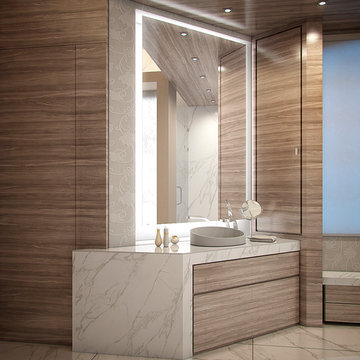
Idées déco pour une grande salle de bain principale moderne en bois clair avec un placard à porte plane, une baignoire indépendante, une douche double, des carreaux de porcelaine, un sol en marbre, une vasque, un mur beige et un plan de toilette en marbre.
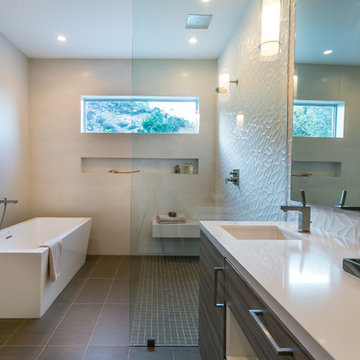
Linda Kasian Photography
Idée de décoration pour une salle de bain principale minimaliste avec un lavabo posé, un placard à porte plane, des portes de placard grises, un plan de toilette en quartz modifié, une baignoire indépendante, une douche ouverte, WC à poser, un carrelage marron, des carreaux de porcelaine et un mur blanc.
Idée de décoration pour une salle de bain principale minimaliste avec un lavabo posé, un placard à porte plane, des portes de placard grises, un plan de toilette en quartz modifié, une baignoire indépendante, une douche ouverte, WC à poser, un carrelage marron, des carreaux de porcelaine et un mur blanc.
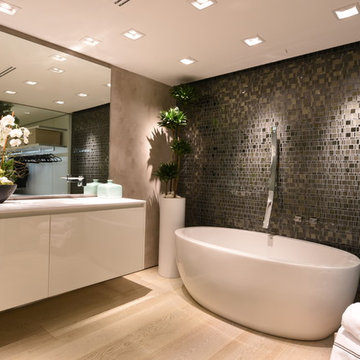
A freestanding oval tub softens the space as
it nestles close to the feature mosaic wall with unique tub filler.
The result is a modern, luxurious retreat
Idées déco de salles de bain principales modernes
7
