Idées déco de salles de bain principales montagne
Trier par :
Budget
Trier par:Populaires du jour
121 - 140 sur 7 900 photos
1 sur 3

Idées déco pour une grande salle de bain principale montagne avec des portes de placard blanches, une baignoire indépendante, un carrelage blanc, un mur blanc, un lavabo encastré, un sol blanc, un plan de toilette blanc, un placard à porte shaker et meuble double vasque.

For this rustic interior design project our Principal Designer, Lori Brock, created a calming retreat for her clients by choosing structured and comfortable furnishings the home. Featured are custom dining and coffee tables, back patio furnishings, paint, accessories, and more. This rustic and traditional feel brings comfort to the homes space.
Photos by Blackstone Edge.
(This interior design project was designed by Lori before she worked for Affinity Home & Design and Affinity was not the General Contractor)
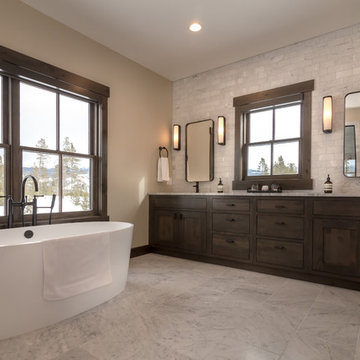
Builder | Thin Air Construction |
Electrical Contractor- Shadow Mtn. Electric
Photography | Jon Kohlwey
Designer | Tara Bender
Starmark Cabinetry
Inspiration pour une grande salle de bain principale chalet en bois foncé avec un placard à porte shaker, une baignoire indépendante, un carrelage gris, un carrelage de pierre, un mur beige, un lavabo encastré, un plan de toilette en granite, un sol gris et un plan de toilette gris.
Inspiration pour une grande salle de bain principale chalet en bois foncé avec un placard à porte shaker, une baignoire indépendante, un carrelage gris, un carrelage de pierre, un mur beige, un lavabo encastré, un plan de toilette en granite, un sol gris et un plan de toilette gris.
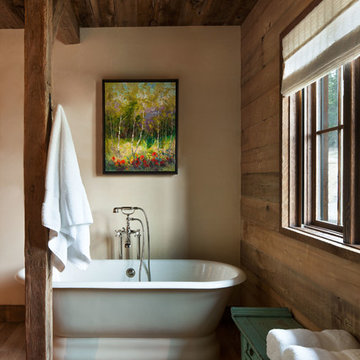
Cette image montre une grande salle de bain principale chalet avec une baignoire indépendante, un mur beige et parquet clair.

Organized laundry - one for whites and one for darks, makes sorting easy when it comes to wash day. Clever storage solutions in this master bath houses toiletries and linens.
Photos by Chris Veith
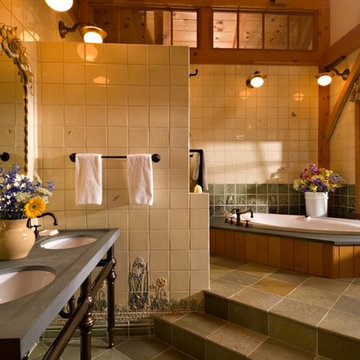
Inspiration pour une grande salle de bain principale chalet avec une baignoire posée, un carrelage beige, un lavabo encastré, un sol multicolore, des carreaux de porcelaine, un plan de toilette en stéatite et un sol en carrelage de porcelaine.
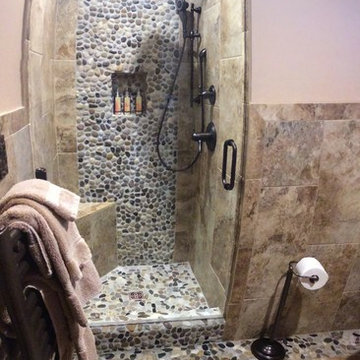
Inspiration pour une grande douche en alcôve principale chalet en bois foncé avec un placard en trompe-l'oeil, une baignoire d'angle, un carrelage beige, du carrelage en travertin, un mur beige, un sol en travertin, un lavabo encastré, un plan de toilette en stéatite, un sol marron et une cabine de douche à porte battante.
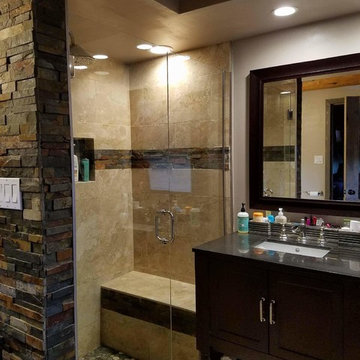
Custom master bathroom remodel in beautiful Indian Hill, CO for amazing clients.
Exemple d'une grande salle de bain principale montagne avec un placard à porte plane, des portes de placard marrons, une douche d'angle, un carrelage beige, des carreaux de béton, un mur beige, un lavabo encastré et une cabine de douche à porte battante.
Exemple d'une grande salle de bain principale montagne avec un placard à porte plane, des portes de placard marrons, une douche d'angle, un carrelage beige, des carreaux de béton, un mur beige, un lavabo encastré et une cabine de douche à porte battante.
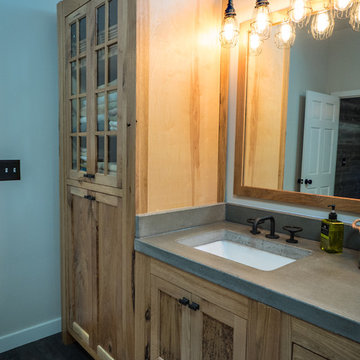
Natural Hickory cabinrts highlight the rustic vibe of this Master Bath space. Featuring a concrete countertop with urban industrial fixtures.
Visions in Photography
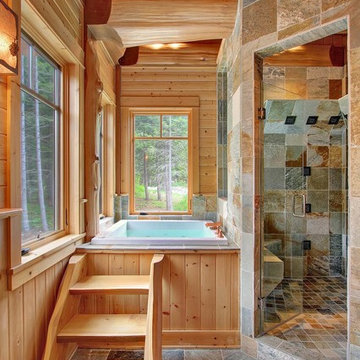
This beautiful master bathroom features wood walls and counter top with a floor to ceiling stone walk in shower.
Inspiration pour une grande salle de bain principale chalet avec une douche d'angle, un mur marron, un plan de toilette en bois, une baignoire posée, un sol gris et une cabine de douche à porte battante.
Inspiration pour une grande salle de bain principale chalet avec une douche d'angle, un mur marron, un plan de toilette en bois, une baignoire posée, un sol gris et une cabine de douche à porte battante.
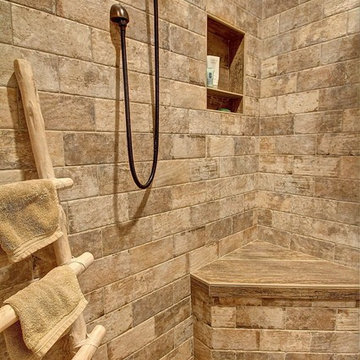
The existing tub and shower in this master bathroom were removed to create more space for a curbless, walk in shower. 4" x 8" brick style tile on the shower walls, and pebble tile on the shower floor bring in the warm earth tones the clients desired. Venetian bronze fixtures complete the rustic feel for this charming master shower!
Are you thinking about remodeling your bathroom? We offer complimentary design consultations. Please feel free to contact us.
602-428-6112
www.CustomCreativeRemodeling.com
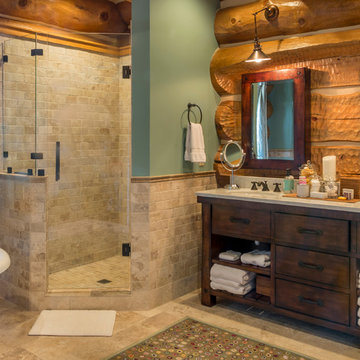
Master Bath in Log Home
Cette photo montre une grande salle de bain principale montagne en bois foncé avec un lavabo encastré, un placard à porte plane, un plan de toilette en calcaire, une baignoire indépendante, une douche d'angle, un carrelage beige, un carrelage de pierre, un mur vert et un sol en marbre.
Cette photo montre une grande salle de bain principale montagne en bois foncé avec un lavabo encastré, un placard à porte plane, un plan de toilette en calcaire, une baignoire indépendante, une douche d'angle, un carrelage beige, un carrelage de pierre, un mur vert et un sol en marbre.
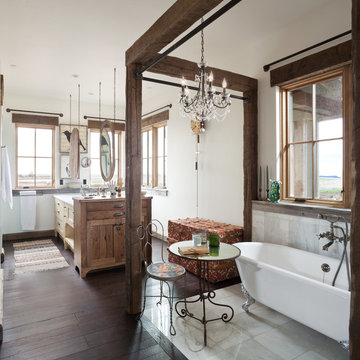
Inspiration pour une grande salle de bain principale chalet en bois brun avec une baignoire sur pieds, un mur blanc, parquet foncé et un placard à porte shaker.
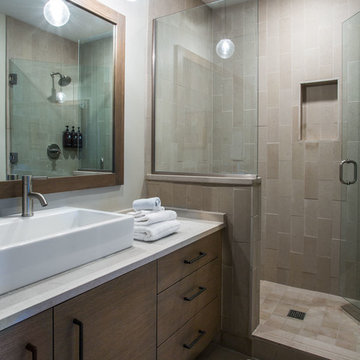
Inspiration pour une salle de bain principale chalet avec un carrelage beige et un mur beige.
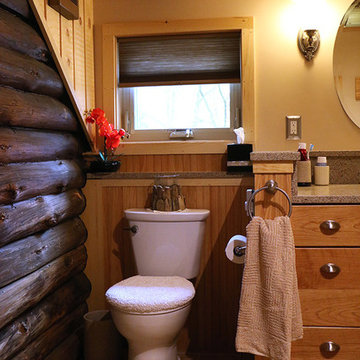
Knee wall provides privacy, capped with quartz, covered with pine bead board
Photo: Christopher Dearborn, New Frontiers Design
Idées déco pour une salle de bain principale montagne en bois clair de taille moyenne avec un placard à porte plane, une douche d'angle et WC à poser.
Idées déco pour une salle de bain principale montagne en bois clair de taille moyenne avec un placard à porte plane, une douche d'angle et WC à poser.
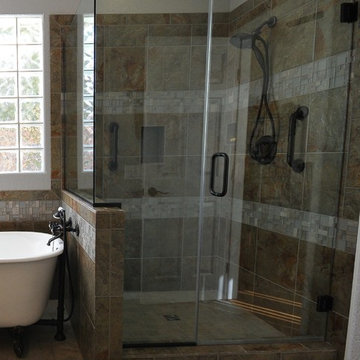
After photo of shower. Removal of the bench/shelf resulted in a net gain of 8" in the shower making if feel more open and less confined. The clear 3/8" glass enclosure using little metal added the feeling of more depth and expanse to the space. Where necessary bronze metal was used to match the bronze fixtures.
Photo by: Chiemi Photography
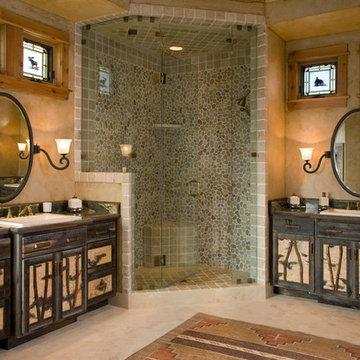
Gordon Gregory Photography
Idée de décoration pour une grande salle de bain principale chalet en bois foncé avec un lavabo posé, une douche d'angle et une plaque de galets.
Idée de décoration pour une grande salle de bain principale chalet en bois foncé avec un lavabo posé, une douche d'angle et une plaque de galets.
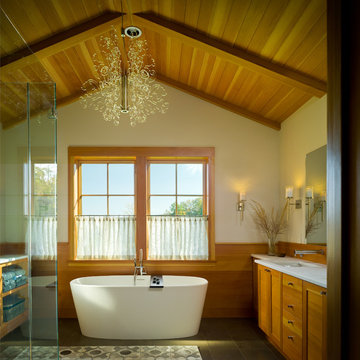
View TruexCullins Interiors designs at www.truexcullins.com
Exemple d'une grande salle de bain principale montagne en bois brun avec un placard à porte shaker et une baignoire indépendante.
Exemple d'une grande salle de bain principale montagne en bois brun avec un placard à porte shaker et une baignoire indépendante.
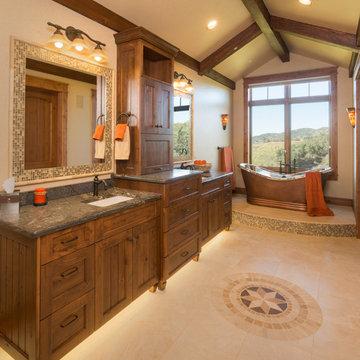
This Master Bath is knotty alder wood. The door style has bead board in the panel. The homeowner wanted a furniture look, so we added legs and pushed the toe kick back under the vanity. The contractor added toe kick lighting.
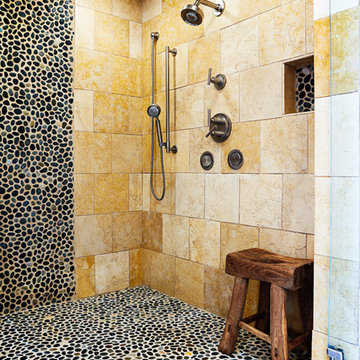
Photography: Tom Eells
Exemple d'une grande douche en alcôve principale montagne en bois foncé avec une plaque de galets, un sol en galet, un placard avec porte à panneau encastré, une vasque et une cabine de douche à porte battante.
Exemple d'une grande douche en alcôve principale montagne en bois foncé avec une plaque de galets, un sol en galet, un placard avec porte à panneau encastré, une vasque et une cabine de douche à porte battante.
Idées déco de salles de bain principales montagne
7