Idées déco de salles de bain rétro avec un placard à porte shaker
Trier par :
Budget
Trier par:Populaires du jour
221 - 240 sur 1 134 photos
1 sur 3
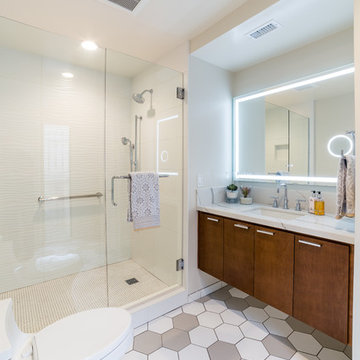
This Point Loma home got a major upgrade! This remodeled bathroom got a modern updated look with walk-in shower geometric floor tiling and vanity. The best part is the modern lighted mirror in this bathroom.
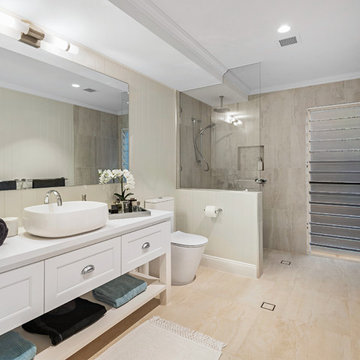
Aménagement d'une salle de bain rétro de taille moyenne pour enfant avec un placard à porte shaker, des portes de placard blanches, une douche ouverte, WC à poser, un carrelage beige, des carreaux de porcelaine, un mur blanc, un sol en carrelage de porcelaine, une vasque, un plan de toilette en quartz modifié, un sol beige, aucune cabine et un plan de toilette blanc.
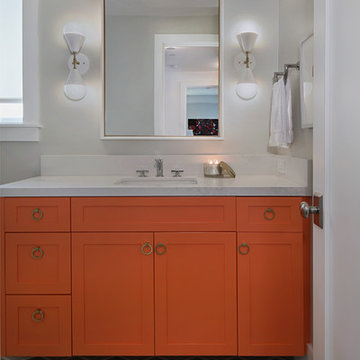
Idées déco pour une salle d'eau rétro de taille moyenne avec un placard à porte shaker, des portes de placard oranges, un mur gris, un lavabo encastré, un plan de toilette en granite, un sol multicolore et un plan de toilette blanc.
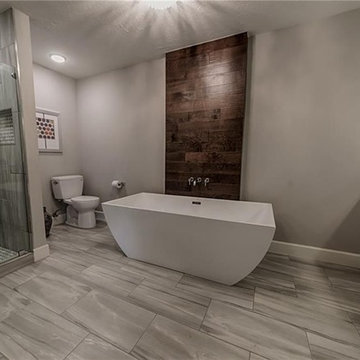
Idées déco pour une douche en alcôve principale rétro de taille moyenne avec une baignoire indépendante, un placard à porte shaker, des portes de placard blanches, un carrelage gris, des carreaux de céramique, un mur gris, un sol en carrelage de céramique, un lavabo encastré, un plan de toilette en quartz, un sol gris et une cabine de douche à porte battante.
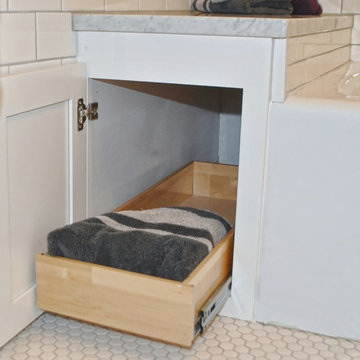
Cette image montre une petite salle de bain vintage avec un plan de toilette en marbre, un carrelage blanc, des carreaux de céramique, un mur blanc, un placard à porte shaker, des portes de placard blanches et un sol en carrelage de terre cuite.
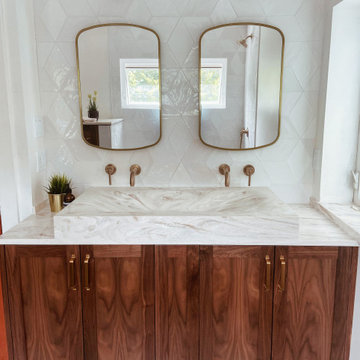
Step into our luxurious mid-century bathroom featuring a captivating double walnut vanity with integrated stone sinks, adorned with elegant gold accents. The warm, rich tones of the walnut complement the natural beauty of the stone, while the gold accents add a touch of opulence.
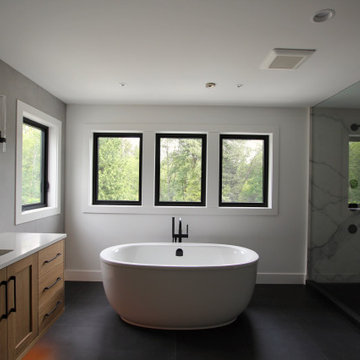
Cette image montre une grande salle de bain principale vintage en bois brun avec un placard à porte shaker, une baignoire indépendante, un espace douche bain, un carrelage multicolore, des carreaux de céramique, un mur blanc, un sol en carrelage de céramique, un lavabo encastré, un plan de toilette en quartz modifié, un sol noir, une cabine de douche à porte battante, un plan de toilette blanc, meuble-lavabo suspendu et meuble double vasque.
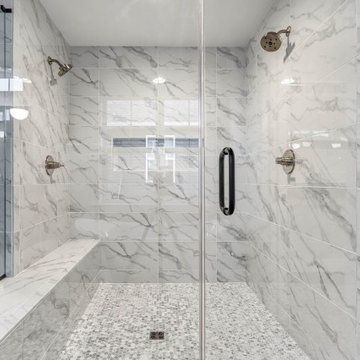
Owner's bathroom
Cette image montre une grande douche en alcôve principale vintage en bois clair avec un placard à porte shaker, une baignoire indépendante, WC à poser, un mur gris, un sol en carrelage de céramique, un lavabo encastré, un plan de toilette en quartz modifié, un sol noir, une cabine de douche à porte battante, un plan de toilette noir, meuble double vasque et meuble-lavabo encastré.
Cette image montre une grande douche en alcôve principale vintage en bois clair avec un placard à porte shaker, une baignoire indépendante, WC à poser, un mur gris, un sol en carrelage de céramique, un lavabo encastré, un plan de toilette en quartz modifié, un sol noir, une cabine de douche à porte battante, un plan de toilette noir, meuble double vasque et meuble-lavabo encastré.
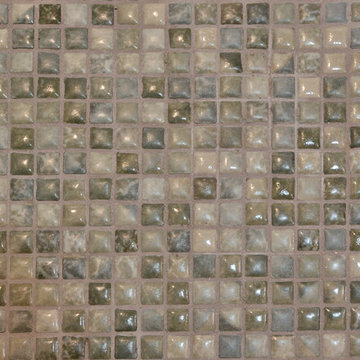
This beautiful mosaic flooring set the foundation for this mid-century modern bathroom remodel. The tile was also used as an accent on the shower walls.
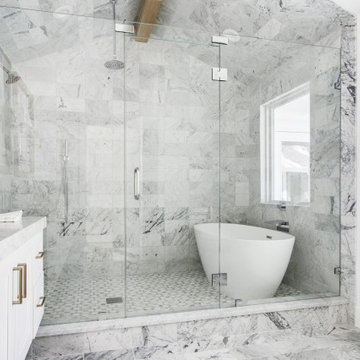
Experience the latest renovation by TK Homes with captivating Mid Century contemporary design by Jessica Koltun Home. Offering a rare opportunity in the Preston Hollow neighborhood, this single story ranch home situated on a prime lot has been superbly rebuilt to new construction specifications for an unparalleled showcase of quality and style. The mid century inspired color palette of textured whites and contrasting blacks flow throughout the wide-open floor plan features a formal dining, dedicated study, and Kitchen Aid Appliance Chef's kitchen with 36in gas range, and double island. Retire to your owner's suite with vaulted ceilings, an oversized shower completely tiled in Carrara marble, and direct access to your private courtyard. Three private outdoor areas offer endless opportunities for entertaining. Designer amenities include white oak millwork, tongue and groove shiplap, marble countertops and tile, and a high end lighting, plumbing, & hardware.
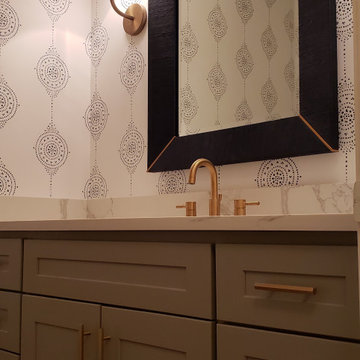
Réalisation d'une salle de bain vintage de taille moyenne pour enfant avec un placard à porte shaker, des portes de placard bleues, WC séparés, un mur multicolore, parquet clair, un lavabo encastré, un plan de toilette en quartz modifié, un sol beige, un plan de toilette multicolore, meuble simple vasque, meuble-lavabo encastré, un plafond décaissé et du papier peint.
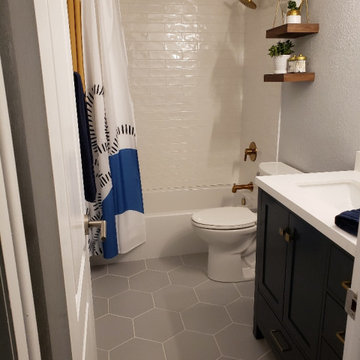
Idées déco pour une salle d'eau rétro avec un placard à porte shaker, des portes de placard bleues, une baignoire posée, un combiné douche/baignoire, un carrelage blanc, des carreaux de céramique, un mur gris, un sol en carrelage de céramique, un sol gris, aucune cabine, une niche, meuble simple vasque et meuble-lavabo sur pied.
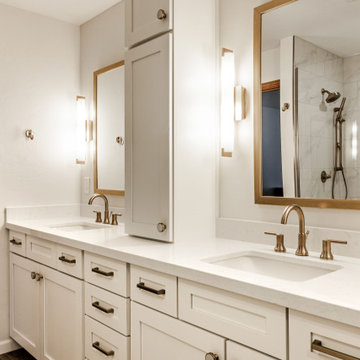
Luxury Prescott Bathroom- Shaker Cabinets and Gold fixtures brings this project to life!
Cette photo montre une petite douche en alcôve principale rétro avec un placard à porte shaker, des portes de placard blanches, WC séparés, un carrelage blanc, des carreaux de céramique, un mur blanc, un sol en vinyl, un lavabo encastré, un plan de toilette en quartz modifié, un sol marron, une cabine de douche à porte battante, un plan de toilette blanc, une niche, meuble double vasque et meuble-lavabo encastré.
Cette photo montre une petite douche en alcôve principale rétro avec un placard à porte shaker, des portes de placard blanches, WC séparés, un carrelage blanc, des carreaux de céramique, un mur blanc, un sol en vinyl, un lavabo encastré, un plan de toilette en quartz modifié, un sol marron, une cabine de douche à porte battante, un plan de toilette blanc, une niche, meuble double vasque et meuble-lavabo encastré.
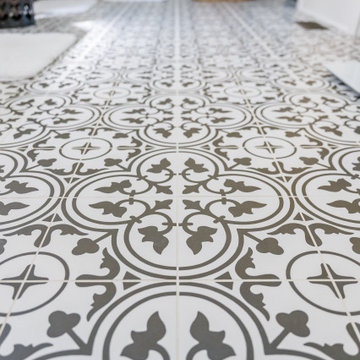
Exemple d'une salle de bain rétro en bois brun avec un placard à porte shaker, une baignoire indépendante, un carrelage blanc, des carreaux de céramique, un mur blanc, un sol en carrelage de porcelaine, une vasque, un plan de toilette en quartz modifié, une cabine de douche à porte battante, un plan de toilette blanc et meuble double vasque.
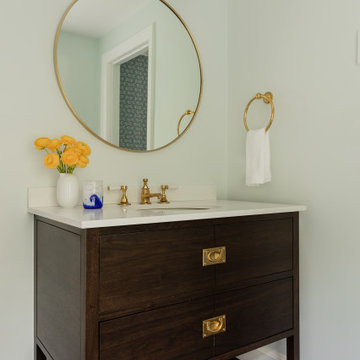
Summary of Scope: gut renovation/reconfiguration of kitchen, coffee bar, mudroom, powder room, 2 kids baths, guest bath, master bath and dressing room, kids study and playroom, study/office, laundry room, restoration of windows, adding wallpapers and window treatments
Background/description: The house was built in 1908, my clients are only the 3rd owners of the house. The prior owner lived there from 1940s until she died at age of 98! The old home had loads of character and charm but was in pretty bad condition and desperately needed updates. The clients purchased the home a few years ago and did some work before they moved in (roof, HVAC, electrical) but decided to live in the house for a 6 months or so before embarking on the next renovation phase. I had worked with the clients previously on the wife's office space and a few projects in a previous home including the nursery design for their first child so they reached out when they were ready to start thinking about the interior renovations. The goal was to respect and enhance the historic architecture of the home but make the spaces more functional for this couple with two small kids. Clients were open to color and some more bold/unexpected design choices. The design style is updated traditional with some eclectic elements. An early design decision was to incorporate a dark colored french range which would be the focal point of the kitchen and to do dark high gloss lacquered cabinets in the adjacent coffee bar, and we ultimately went with dark green.
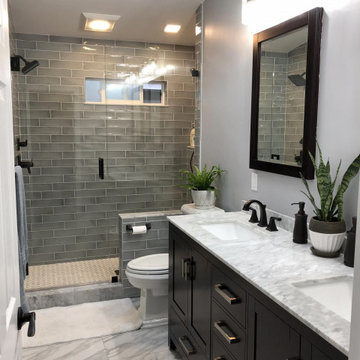
2023 Complete bathroom remodel. Time line 14 days.
Things done to the bathroom: Heated floor. Shower and floor surround waterproof. Custom shower pan & bench. Subway tile 3"x12" & 12x24 porcelain tile floor. Glass door and 1/2 wall. Delta shower system. 60" double sink vanity. Kohler toilet. 2 bathroom exhaust fans.
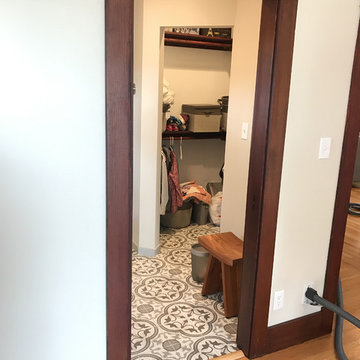
The Master Bath and Closet from the bedroom
Cette image montre une grande salle de bain principale vintage en bois foncé avec un placard à porte shaker, WC à poser, un sol en carrelage de porcelaine, un lavabo encastré, un plan de toilette en marbre et un sol multicolore.
Cette image montre une grande salle de bain principale vintage en bois foncé avec un placard à porte shaker, WC à poser, un sol en carrelage de porcelaine, un lavabo encastré, un plan de toilette en marbre et un sol multicolore.
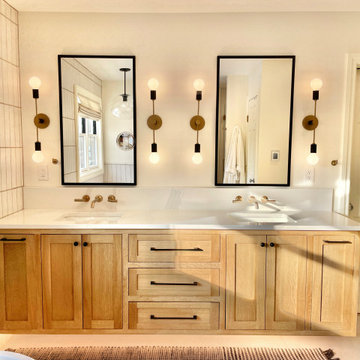
Cette photo montre une douche en alcôve principale rétro de taille moyenne avec un placard à porte shaker, des portes de placard blanches, une baignoire indépendante, un carrelage blanc, des carreaux de porcelaine, un sol en carrelage de porcelaine, un lavabo intégré, un plan de toilette en quartz modifié, un sol gris, une cabine de douche à porte battante, un plan de toilette blanc, un banc de douche, meuble double vasque et meuble-lavabo suspendu.
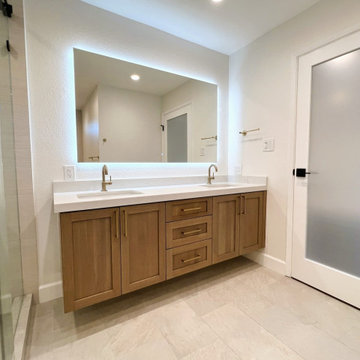
This is a Design-Build project by Kitchen Inspiration Inc.
Cabinetry: Sollera Fine Cabinetry - Rif white oak Shaker
Countertop: Vadara Quartz
Tiles: Porcelanosa
Hardware: Top Knobs
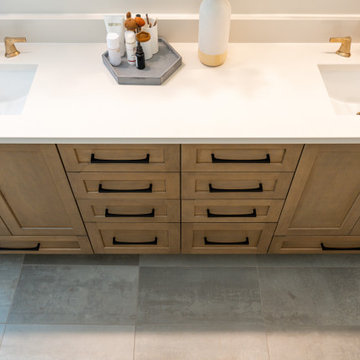
Idées déco pour une salle de bain principale rétro avec un placard à porte shaker, un sol en carrelage de porcelaine, un lavabo encastré, meuble double vasque et meuble-lavabo encastré.
Idées déco de salles de bain rétro avec un placard à porte shaker
12