Idées déco de salles de bain rétro avec un placard à porte shaker
Trier par :
Budget
Trier par:Populaires du jour
161 - 180 sur 1 134 photos
1 sur 3
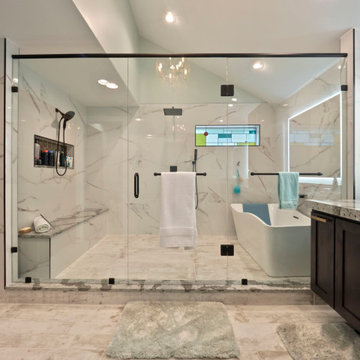
Aménagement d'une grande salle de bain principale rétro en bois foncé avec un placard à porte shaker, une baignoire indépendante, une douche double, WC séparés, un carrelage blanc, des carreaux de céramique, un mur vert, un sol en carrelage imitation parquet, un lavabo encastré, un plan de toilette en quartz modifié, un sol beige, une cabine de douche à porte battante, un plan de toilette gris, un banc de douche, meuble double vasque, meuble-lavabo suspendu et un plafond voûté.
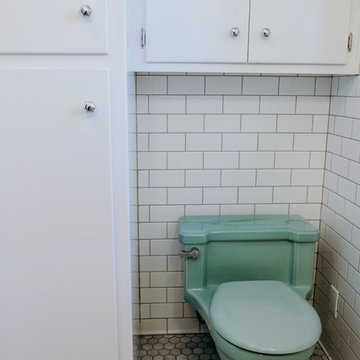
Katherine Hervey
Cette image montre une petite salle de bain vintage avec un placard à porte shaker, des portes de placard blanches, WC à poser, un carrelage blanc, un carrelage métro, un mur vert, un sol en carrelage de céramique, un lavabo de ferme, un sol gris et une cabine de douche à porte battante.
Cette image montre une petite salle de bain vintage avec un placard à porte shaker, des portes de placard blanches, WC à poser, un carrelage blanc, un carrelage métro, un mur vert, un sol en carrelage de céramique, un lavabo de ferme, un sol gris et une cabine de douche à porte battante.
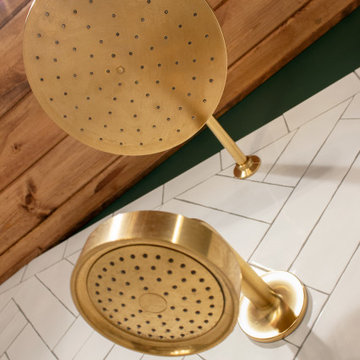
Cette photo montre une salle de bain principale rétro de taille moyenne avec un placard à porte shaker, des portes de placard marrons, une baignoire indépendante, un espace douche bain, un carrelage blanc, des carreaux de porcelaine, un mur vert, un sol en carrelage de porcelaine, un plan de toilette en quartz, un sol noir, aucune cabine, un plan de toilette blanc, un banc de douche, meuble double vasque, meuble-lavabo sur pied et un plafond en bois.
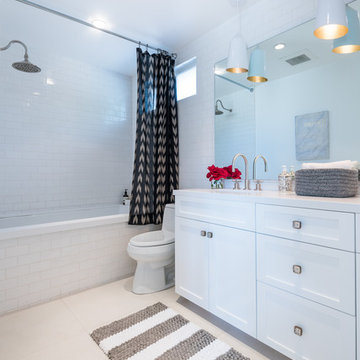
Inspiration pour une salle de bain vintage de taille moyenne avec un placard à porte shaker, des portes de placard blanches, une baignoire en alcôve, un combiné douche/baignoire, WC séparés, un carrelage blanc, un carrelage métro, un mur blanc, un sol en carrelage de porcelaine, un lavabo encastré, un plan de toilette en quartz modifié, un sol beige et une cabine de douche avec un rideau.
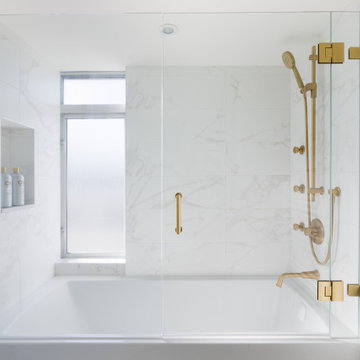
Réalisation d'une salle de bain principale vintage de taille moyenne avec un placard à porte shaker, des portes de placard marrons, un combiné douche/baignoire, WC à poser, un carrelage blanc, un mur blanc, un lavabo posé, un sol marron, une cabine de douche à porte battante, un plan de toilette blanc, meuble simple vasque et meuble-lavabo encastré.
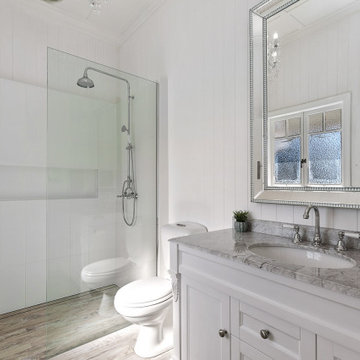
Walk In, VJ Panel, Timber Wall Panneling, East Perth Bathrooms, Small Bathrooms That Are Modern, Classic Style But Modern. Tiny Bathrooms
Idée de décoration pour une petite salle de bain principale vintage avec un placard à porte shaker, des portes de placard blanches, une douche ouverte, un carrelage blanc, des carreaux de porcelaine, une vasque, un plan de toilette en granite, aucune cabine, un plan de toilette blanc, une niche, meuble simple vasque, meuble-lavabo sur pied, un plafond voûté et du lambris de bois.
Idée de décoration pour une petite salle de bain principale vintage avec un placard à porte shaker, des portes de placard blanches, une douche ouverte, un carrelage blanc, des carreaux de porcelaine, une vasque, un plan de toilette en granite, aucune cabine, un plan de toilette blanc, une niche, meuble simple vasque, meuble-lavabo sur pied, un plafond voûté et du lambris de bois.
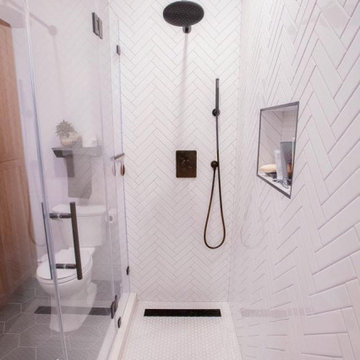
Cette image montre une petite salle de bain principale vintage en bois clair avec un placard à porte shaker, WC séparés, un carrelage blanc, des carreaux de céramique, un mur blanc, un sol en carrelage de céramique, un lavabo encastré, un plan de toilette en quartz modifié, un sol noir, une cabine de douche à porte battante, un plan de toilette blanc, un banc de douche, meuble double vasque et meuble-lavabo encastré.
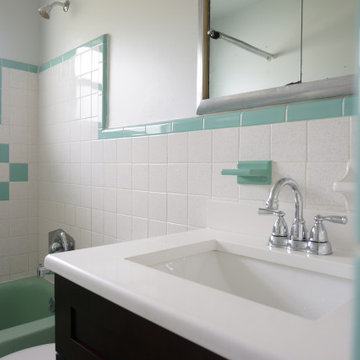
Kept original tile on walls. Kept original bath tub. Kept original mirror and vanity lights. Replaced toilet. Replaced sink vanity. Replaced flooring with black and white mosaic tile.
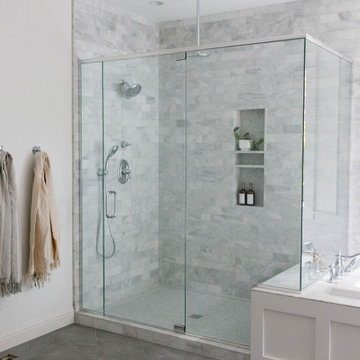
Idées déco pour une grande salle de bain principale rétro avec un placard à porte shaker, des portes de placard blanches, une baignoire posée, une douche d'angle, WC séparés, un carrelage blanc, du carrelage en marbre, un mur blanc, carreaux de ciment au sol, un lavabo posé, un plan de toilette en quartz modifié, un sol gris, une cabine de douche à porte battante et un plan de toilette blanc.
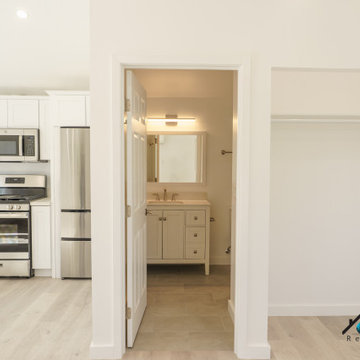
We turned this home's two-car garage into a Studio ADU in Van Nuys. The Studio ADU is fully equipped to live independently from the main house. The ADU has a kitchenette, living room space, closet, bedroom space, and a full bathroom. Upon demolition and framing, we reconfigured the garage to be the exact layout we planned for the open concept ADU. We installed brand new windows, drywall, floors, insulation, foundation, and electrical units. The kitchenette has to brand new appliances from the brand General Electric. The stovetop, refrigerator, and microwave have been installed seamlessly into the custom kitchen cabinets. The kitchen has a beautiful stone-polished countertop from the company, Ceasarstone, called Blizzard. The off-white color compliments the bright white oak tone of the floor and the off-white walls. The bathroom is covered with beautiful white marble accents including the vanity and the shower stall. The shower has a custom shower niche with white marble hexagon tiles that match the shower pan of the shower and shower bench. The shower has a large glass-higned door and glass enclosure. The single bowl vanity has a marble countertop that matches the marble tiles of the shower and a modern fixture that is above the square mirror. The studio ADU is perfect for a single person or even two. There is plenty of closet space and bedroom space to fit a queen or king-sized bed. It has brand new ductless air conditioner that keeps the entire unit nice and cool.
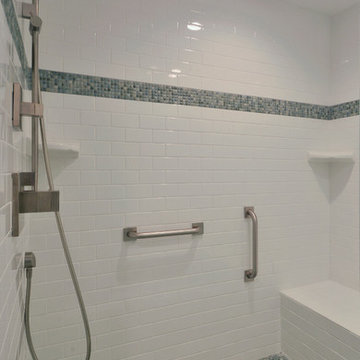
Handheld or rain head shower options provide flexibility in this accessible shower. Grab bars are located for support when standing or moving to/from a seated position.
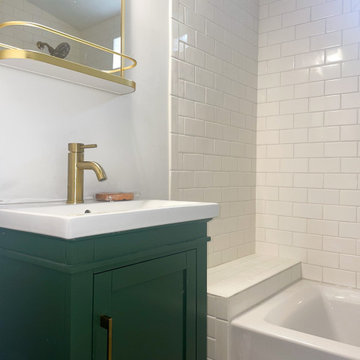
A beautifully renovated bathroom, showcasing a stunning green vanity with gleaming gold hardware. The vanity serves as the focal point of the space, drawing the eye with its rich green hue and eye-catching hardware. The gold accents on the vanity add a touch of glamour and luxury, complementing the understated elegance of the white subway tile shower. The shower walls are covered in crisp white tiles, creating a clean and modern look that is easy to maintain. The use of white subway tiles in the shower is a classic design choice that adds timeless appeal to the space. The combination of the green vanity and gold hardware, along with the white subway tile shower, creates a harmonious color scheme that is both bold and sophisticated. The overall effect is a bathroom that is both functional and visually stunning.
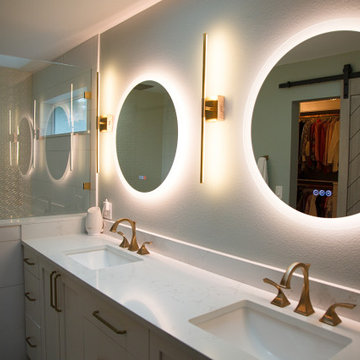
On this project, it was a design consult where I helped my client with space planning, choosing finishes and fixtures as well purchasing.
Réalisation d'une salle de bain principale vintage de taille moyenne avec un placard à porte shaker, des portes de placard blanches, une douche à l'italienne, un carrelage blanc, des carreaux de céramique, un mur blanc, un sol en carrelage de céramique, un lavabo encastré, un plan de toilette en quartz modifié, un sol gris, une cabine de douche à porte battante, un plan de toilette blanc, un banc de douche, meuble double vasque et meuble-lavabo encastré.
Réalisation d'une salle de bain principale vintage de taille moyenne avec un placard à porte shaker, des portes de placard blanches, une douche à l'italienne, un carrelage blanc, des carreaux de céramique, un mur blanc, un sol en carrelage de céramique, un lavabo encastré, un plan de toilette en quartz modifié, un sol gris, une cabine de douche à porte battante, un plan de toilette blanc, un banc de douche, meuble double vasque et meuble-lavabo encastré.
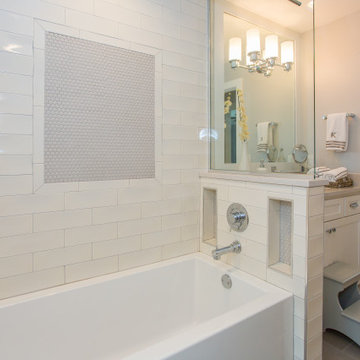
Inspiration pour une douche en alcôve vintage de taille moyenne pour enfant avec un placard à porte shaker, des portes de placard blanches, un carrelage blanc, des carreaux de céramique, un plan de toilette en quartz modifié, une cabine de douche avec un rideau, un plan de toilette blanc, meuble simple vasque et meuble-lavabo encastré.
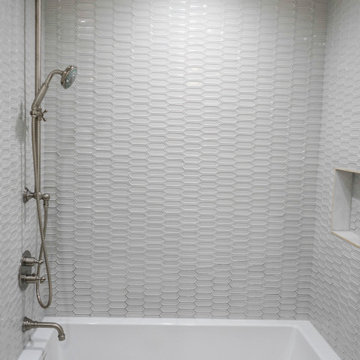
This is a design-build project by Kitchen Inspiration.
Cette image montre une salle de bain vintage de taille moyenne pour enfant avec un placard à porte shaker, des portes de placard grises, une baignoire en alcôve, un combiné douche/baignoire, WC séparés, un carrelage blanc, des carreaux de céramique, un mur blanc, un sol en carrelage de porcelaine, un lavabo encastré, un plan de toilette en marbre, une cabine de douche avec un rideau et un plan de toilette blanc.
Cette image montre une salle de bain vintage de taille moyenne pour enfant avec un placard à porte shaker, des portes de placard grises, une baignoire en alcôve, un combiné douche/baignoire, WC séparés, un carrelage blanc, des carreaux de céramique, un mur blanc, un sol en carrelage de porcelaine, un lavabo encastré, un plan de toilette en marbre, une cabine de douche avec un rideau et un plan de toilette blanc.
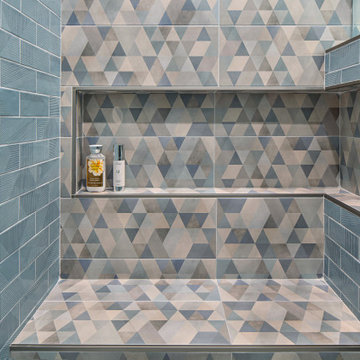
Creation of a new master bathroom, kids’ bathroom, toilet room and a WIC from a mid. size bathroom was a challenge but the results were amazing.
The new kids’ bathroom was given a good size to work with. 5.5’ by 9’.
Allowing us to have a good size shower with a bench, 3’ vanity and comfortable space for the toilet to be placed.
The bathroom floor is made of white Thasos marble for a neutral look since the wall tiles were so unique in color and design.
The main walls of the bathroom are made from blue subway tiles with diagonal lines pattern while the main wall is made of large 24”x6” tile with diamond/triangle shapes in different warm and cool colors.
Notice the unique shampoo niche in the bench area, it continues into the pony wall as well without any interruptions thus creating a long L-shaped space for all the bath items to remain hidden.
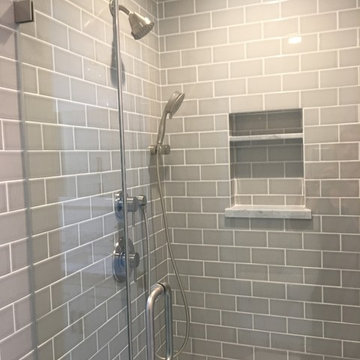
HVI
Cette image montre une douche en alcôve principale vintage de taille moyenne avec un placard à porte shaker, des portes de placard blanches, WC à poser, un carrelage blanc, un carrelage métro, un mur gris, sol en stratifié, un lavabo encastré, un plan de toilette en marbre, un sol marron et une cabine de douche à porte battante.
Cette image montre une douche en alcôve principale vintage de taille moyenne avec un placard à porte shaker, des portes de placard blanches, WC à poser, un carrelage blanc, un carrelage métro, un mur gris, sol en stratifié, un lavabo encastré, un plan de toilette en marbre, un sol marron et une cabine de douche à porte battante.

We were thrilled to be entrusted with this return client’s master suite remodel. The old master bathroom was disjointed and occluded. A frosted shower and one sink vanity screamed outdated, in its place now stands a gorgeous marble encased shower. Two handy niches now make storing his/her favorite body wash or shampoo easy. Creating a striking contrast against the white marble and white walls are Brazilian slate tiles that cascade across the entire chevron patterned bathroom floor to the square shower pan. This theme of light and dark has been carried throughout the bathroom, with different textures and materials. Striking a bold stance against the glistening white vanity countertops are the new Alder wood style shaker cabinets that now hold two undermount sinks, allowing our clients to get ready for their day simultaneously. Raven trimmed mirrors floated above each sink, along with strategically placed outlets underneath.
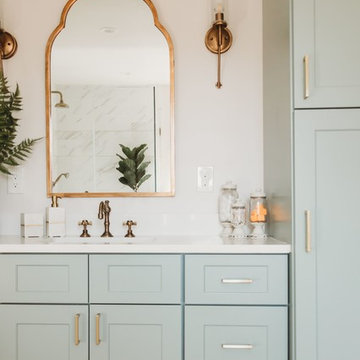
Design: Amanda Giuliano Designs
PC: Lianne Carey
Exemple d'une douche en alcôve principale rétro de taille moyenne avec un placard à porte shaker, des portes de placards vertess, un mur blanc, parquet clair, un lavabo encastré, un sol beige, une cabine de douche à porte battante et un plan de toilette blanc.
Exemple d'une douche en alcôve principale rétro de taille moyenne avec un placard à porte shaker, des portes de placards vertess, un mur blanc, parquet clair, un lavabo encastré, un sol beige, une cabine de douche à porte battante et un plan de toilette blanc.
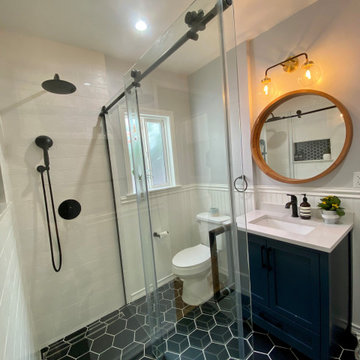
Réalisation d'une salle d'eau vintage de taille moyenne avec un placard à porte shaker, des portes de placard bleues, une douche à l'italienne, WC séparés, un carrelage blanc, des carreaux de céramique, un mur blanc, un sol en carrelage de céramique, un lavabo encastré, un plan de toilette en marbre, un sol noir, une cabine de douche à porte coulissante, un plan de toilette blanc, une niche, meuble simple vasque, meuble-lavabo encastré et boiseries.
Idées déco de salles de bain rétro avec un placard à porte shaker
9