Idées déco de salles de bain rétro avec un placard à porte shaker
Trier par :
Budget
Trier par:Populaires du jour
41 - 60 sur 1 130 photos
1 sur 3
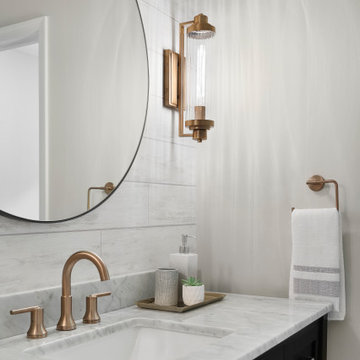
Réalisation d'une petite salle de bain vintage avec un placard à porte shaker, des portes de placard noires, une baignoire en alcôve, un combiné douche/baignoire, WC séparés, un mur gris, un sol en carrelage de porcelaine, un lavabo encastré, un plan de toilette en marbre, un sol gris et un plan de toilette gris.
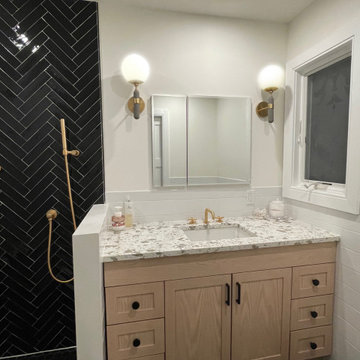
Bathroom with open shower design
Réalisation d'une salle de bain vintage avec un placard à porte shaker, des portes de placard beiges, une douche ouverte, un carrelage blanc, un carrelage métro, un mur blanc, un sol en carrelage de céramique, un lavabo encastré, un plan de toilette en terrazzo, un sol noir, aucune cabine, un plan de toilette multicolore, meuble simple vasque et meuble-lavabo encastré.
Réalisation d'une salle de bain vintage avec un placard à porte shaker, des portes de placard beiges, une douche ouverte, un carrelage blanc, un carrelage métro, un mur blanc, un sol en carrelage de céramique, un lavabo encastré, un plan de toilette en terrazzo, un sol noir, aucune cabine, un plan de toilette multicolore, meuble simple vasque et meuble-lavabo encastré.
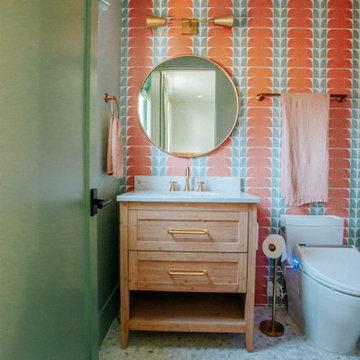
Réalisation d'une salle d'eau vintage en bois clair de taille moyenne avec un placard à porte shaker, un bidet, un carrelage rose, des carreaux de céramique, un mur vert, un sol en marbre, un lavabo posé, un plan de toilette en marbre, meuble simple vasque et meuble-lavabo sur pied.
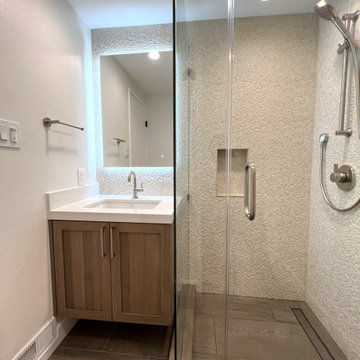
This is a Design-Build project by Kitchen Inspiration Inc.
Cabinetry: Sollera Fine Cabinetry - Rif white Oak
Countertop: Vadara Quartz
Idée de décoration pour une petite salle d'eau vintage avec un placard à porte shaker, des portes de placard marrons, une douche d'angle, WC à poser, un carrelage blanc, des carreaux de porcelaine, un mur blanc, un sol en carrelage de porcelaine, un lavabo encastré, un plan de toilette en quartz modifié, un sol marron, une cabine de douche à porte battante, un plan de toilette blanc, une niche, meuble simple vasque et meuble-lavabo suspendu.
Idée de décoration pour une petite salle d'eau vintage avec un placard à porte shaker, des portes de placard marrons, une douche d'angle, WC à poser, un carrelage blanc, des carreaux de porcelaine, un mur blanc, un sol en carrelage de porcelaine, un lavabo encastré, un plan de toilette en quartz modifié, un sol marron, une cabine de douche à porte battante, un plan de toilette blanc, une niche, meuble simple vasque et meuble-lavabo suspendu.
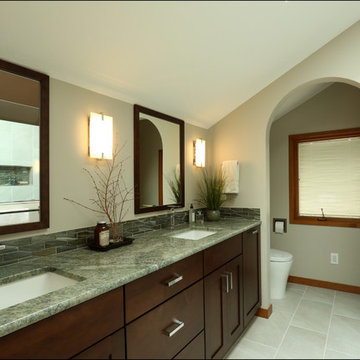
Door Style: Prairie
Material: Maple
Finish: Sienna
Aménagement d'une salle de bain principale rétro en bois brun de taille moyenne avec un placard à porte shaker, une douche ouverte, un mur gris, un sol en carrelage de céramique, un lavabo posé, un plan de toilette en marbre, un sol gris, aucune cabine et un plan de toilette gris.
Aménagement d'une salle de bain principale rétro en bois brun de taille moyenne avec un placard à porte shaker, une douche ouverte, un mur gris, un sol en carrelage de céramique, un lavabo posé, un plan de toilette en marbre, un sol gris, aucune cabine et un plan de toilette gris.
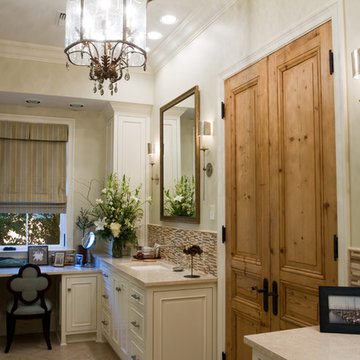
Nouveau Photo/
James Andrus Construction, Inc-Design & Build/
Kevin Gossen Architects/
Amy Domas Interior Design/
Legers Cabinet Shop -Cabinetry & Marble\
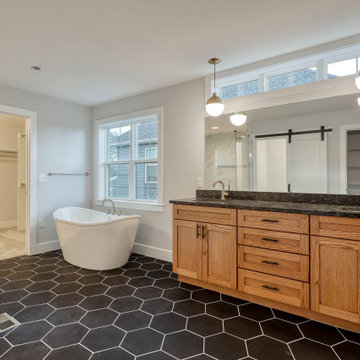
Owner's bathroom
Aménagement d'une grande douche en alcôve principale rétro en bois clair avec un placard à porte shaker, une baignoire indépendante, WC à poser, un mur gris, un sol en carrelage de céramique, un lavabo encastré, un plan de toilette en quartz modifié, un sol noir, une cabine de douche à porte battante, un plan de toilette noir, meuble double vasque et meuble-lavabo encastré.
Aménagement d'une grande douche en alcôve principale rétro en bois clair avec un placard à porte shaker, une baignoire indépendante, WC à poser, un mur gris, un sol en carrelage de céramique, un lavabo encastré, un plan de toilette en quartz modifié, un sol noir, une cabine de douche à porte battante, un plan de toilette noir, meuble double vasque et meuble-lavabo encastré.
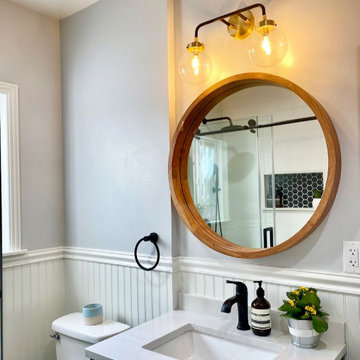
Idées déco pour une salle d'eau rétro de taille moyenne avec un placard à porte shaker, des portes de placard bleues, WC séparés, un mur blanc, un lavabo encastré, un plan de toilette en marbre, un plan de toilette blanc, une niche, meuble simple vasque, meuble-lavabo encastré et boiseries.
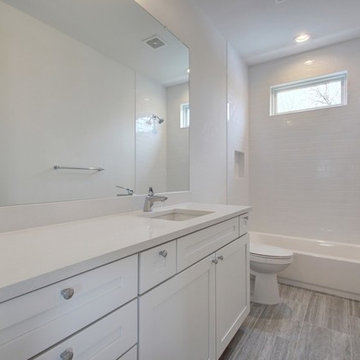
Secondary bathroom on second floor.
Idée de décoration pour une salle d'eau vintage de taille moyenne avec un placard à porte shaker, des portes de placard blanches, une baignoire en alcôve, un combiné douche/baignoire, WC séparés, un carrelage blanc, un carrelage métro, un mur blanc, sol en stratifié, un lavabo encastré, un plan de toilette en quartz, un sol marron, une cabine de douche avec un rideau et un plan de toilette blanc.
Idée de décoration pour une salle d'eau vintage de taille moyenne avec un placard à porte shaker, des portes de placard blanches, une baignoire en alcôve, un combiné douche/baignoire, WC séparés, un carrelage blanc, un carrelage métro, un mur blanc, sol en stratifié, un lavabo encastré, un plan de toilette en quartz, un sol marron, une cabine de douche avec un rideau et un plan de toilette blanc.
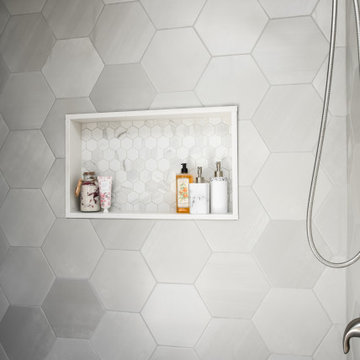
Cette image montre une salle de bain vintage de taille moyenne pour enfant avec un placard à porte shaker, des portes de placard blanches, une baignoire en alcôve, un combiné douche/baignoire, un carrelage gris, des carreaux de porcelaine, un mur blanc, un sol en carrelage de porcelaine, un lavabo encastré, un plan de toilette en quartz modifié, un sol blanc, une cabine de douche avec un rideau, un plan de toilette blanc, une niche, meuble simple vasque et meuble-lavabo encastré.
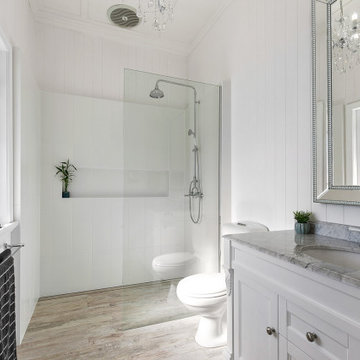
Walk In, VJ Panel, Timber Wall Panneling, East Perth Bathrooms, Small Bathrooms That Are Modern, Classic Style But Modern. Tiny Bathrooms
Aménagement d'une petite salle de bain principale rétro avec un placard à porte shaker, des portes de placard blanches, une douche ouverte, un carrelage blanc, des carreaux de porcelaine, une vasque, un plan de toilette en granite, aucune cabine, un plan de toilette blanc, une niche, meuble simple vasque, meuble-lavabo sur pied, un plafond voûté et du lambris de bois.
Aménagement d'une petite salle de bain principale rétro avec un placard à porte shaker, des portes de placard blanches, une douche ouverte, un carrelage blanc, des carreaux de porcelaine, une vasque, un plan de toilette en granite, aucune cabine, un plan de toilette blanc, une niche, meuble simple vasque, meuble-lavabo sur pied, un plafond voûté et du lambris de bois.
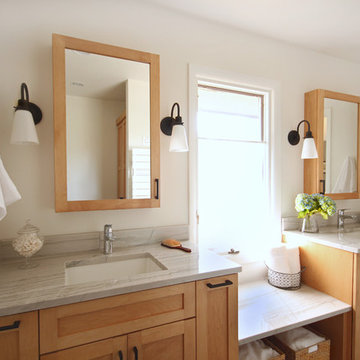
Download our free ebook, Creating the Ideal Kitchen. DOWNLOAD NOW
Storage was extremely important for this project because she wanted to go from keeping everything out in the open to have everything tucked away neatly, and who wouldn’t want this? So we went to work figuring out how to hide as much as possible but still keep things easy to access. The solution was two pullouts on either side of each vanity and a flush mount medicine cabinet above, so plenty of storage for each person.
We kept the layout pretty much the same, but just changed up the configuration of the cabinets. We added a storage cabinet by the toilet because there was plenty of room for that and converted the tub to a shower to make it easy to use the space long-term.
Modern day conveniences were also installed, including a heated towel bar, a lower threshold cast iron shower pan with sliding barn door shower door and a flip down shower seat. The house is a classic 1950’s midcentury ranch so we chose materials that fit that bill, and that had a bit of a Scandinavian vibe, including light maple Shaker door cabinets, black hardware and lighting, and simple subway tile in the shower. Our client fell in love with the white Macauba quartzite countertops in our showroom, and we agree they bring a perfect earthy energy into her space.
Designed by: Susan Klimala, CKD, CBD
Photography by: Dawn Jackman
For more information on kitchen and bath design ideas go to: www.kitchenstudio-ge.com
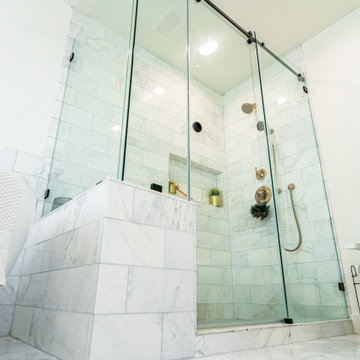
Transform your home with a new construction master bathroom remodel that embodies modern luxury. Two overhead square mirrors provide a spacious feel, reflecting light and making the room appear larger. Adding elegance, the wood cabinetry complements the white backsplash, and the gold and black fixtures create a sophisticated contrast. The hexagon flooring adds a unique touch and pairs perfectly with the white countertops. But the highlight of this remodel is the shower's niche and bench, alongside the freestanding bathtub ready for a relaxing soak.
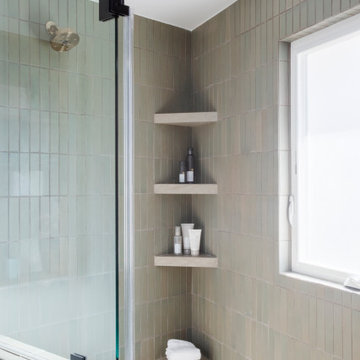
Idée de décoration pour une grande salle de bain principale vintage en bois brun avec un placard à porte shaker, WC à poser, un carrelage gris, un mur blanc, un lavabo encastré, un plan de toilette en quartz modifié, un sol gris, une cabine de douche à porte battante, un plan de toilette gris, un banc de douche, meuble simple vasque et meuble-lavabo encastré.
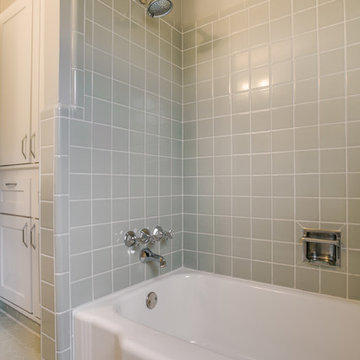
Mid century charmer made modern in East Dallas. Updated vintage bath with original 1950's tile preserved.
Idée de décoration pour une petite salle de bain vintage pour enfant avec un placard à porte shaker, des portes de placard blanches, une baignoire en alcôve, un carrelage gris, des carreaux de céramique, un mur gris, un sol en carrelage de céramique et un plan de toilette en quartz.
Idée de décoration pour une petite salle de bain vintage pour enfant avec un placard à porte shaker, des portes de placard blanches, une baignoire en alcôve, un carrelage gris, des carreaux de céramique, un mur gris, un sol en carrelage de céramique et un plan de toilette en quartz.
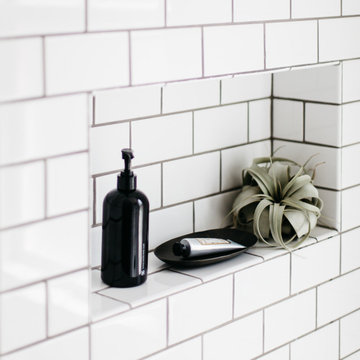
Shower niches solve the issue of bottles falling off ledges and racks. Convenient and neat solution for everyday.
Réalisation d'une grande salle de bain vintage en bois foncé pour enfant avec un placard à porte shaker, une baignoire en alcôve, un combiné douche/baignoire, WC séparés, un carrelage blanc, un carrelage métro, un mur blanc, carreaux de ciment au sol, un lavabo encastré, un plan de toilette en quartz modifié, un sol multicolore, une cabine de douche avec un rideau, un plan de toilette blanc, une niche, meuble double vasque et meuble-lavabo suspendu.
Réalisation d'une grande salle de bain vintage en bois foncé pour enfant avec un placard à porte shaker, une baignoire en alcôve, un combiné douche/baignoire, WC séparés, un carrelage blanc, un carrelage métro, un mur blanc, carreaux de ciment au sol, un lavabo encastré, un plan de toilette en quartz modifié, un sol multicolore, une cabine de douche avec un rideau, un plan de toilette blanc, une niche, meuble double vasque et meuble-lavabo suspendu.
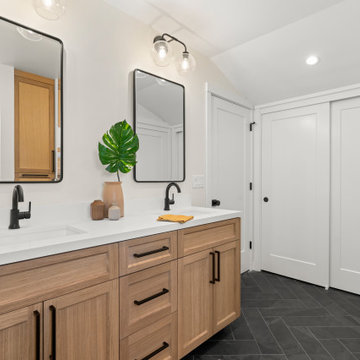
Striking a bold stance against the glistening white vanity countertops are the new Alder wood style shaker cabinets that now hold two undermount sinks, allowing our clients to get ready for their day simultaneously. Raven trimmed mirrors floated above each sink, along with strategically placed outlets underneath.
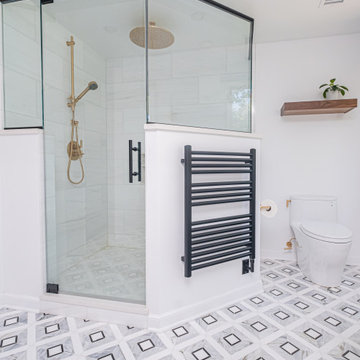
Large Glass Shower with Black & Brass accents, shower is complete with a towel warming bar, niche and a bench!
Photos by VLG Photography
Aménagement d'une très grande douche en alcôve principale rétro en bois brun avec un placard à porte shaker, une baignoire indépendante, WC à poser, un carrelage noir, du carrelage en marbre, un mur blanc, un sol en marbre, un lavabo encastré, un plan de toilette en quartz modifié, un sol blanc, une cabine de douche à porte battante, un plan de toilette blanc, un banc de douche, meuble double vasque et meuble-lavabo encastré.
Aménagement d'une très grande douche en alcôve principale rétro en bois brun avec un placard à porte shaker, une baignoire indépendante, WC à poser, un carrelage noir, du carrelage en marbre, un mur blanc, un sol en marbre, un lavabo encastré, un plan de toilette en quartz modifié, un sol blanc, une cabine de douche à porte battante, un plan de toilette blanc, un banc de douche, meuble double vasque et meuble-lavabo encastré.
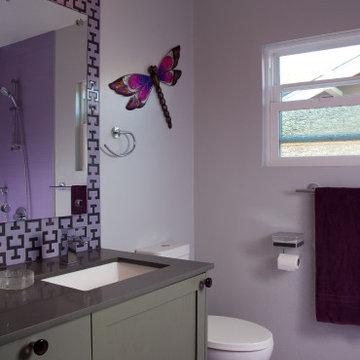
A fun purple powder bath! A small bathroom is a great place to go bold with color or wallpaper. It's a nice surprise to be invited in with a bold or bright palette. This purple bath went all the way with purple flooring, purple tile in the shower and a plum and purple interlocking tile backsplash that goes to the ceiling. The mirror is mounted on metal standoffs and "floats" over the tile. Custom oak wood painted gray cabinet with black glass knobs and gray engineering stone counter with under mount sink.
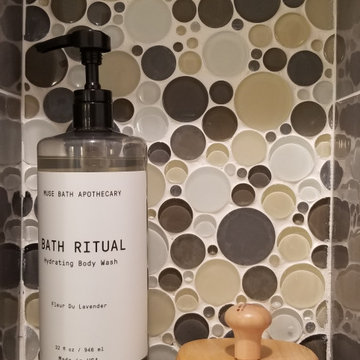
In this bathroom renovation we gutted the bathroom completely to the studs. we framed out new shower location and shampoo niche. upgrade all plumbing and electrical. cement on shower wall, laying down tiles on bathroom floors, shower wall and around the toilet walls. installed drywall over all exposed wood (mud, sand, prime and paint) installed vanity, all plumbing fixtures and all light fixtures including exhaust fan.
Idées déco de salles de bain rétro avec un placard à porte shaker
3