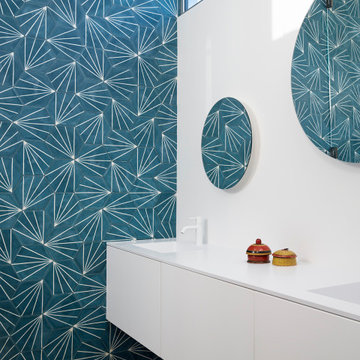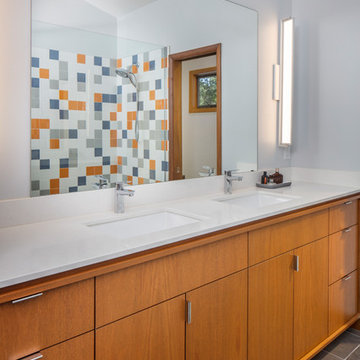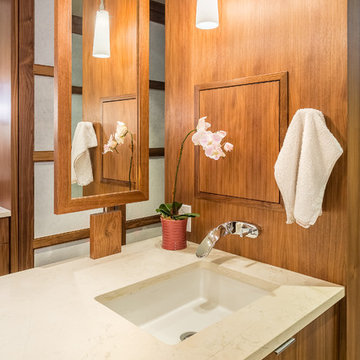Idées déco de salles de bain rétro de couleur bois
Trier par :
Budget
Trier par:Populaires du jour
41 - 60 sur 194 photos
1 sur 3

Cette image montre une salle d'eau vintage en bois brun avec une douche d'angle, un carrelage blanc, un mur blanc, un sol en carrelage de terre cuite, un lavabo posé, un sol blanc, une cabine de douche à porte battante, un plan de toilette blanc et un placard à porte plane.
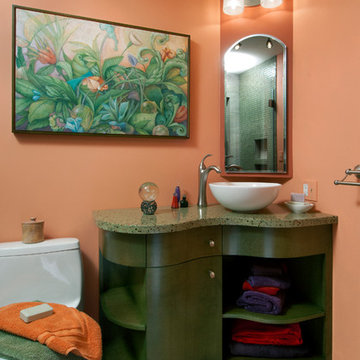
Specially commissioned painting complements this custom designed curved bathroom vanity cabinet and counter top. Sonoma, CA residence.
Aménagement d'une salle de bain rétro de taille moyenne avec un placard en trompe-l'oeil, des portes de placards vertess, WC à poser, un mur rose, une vasque, un sol gris, une cabine de douche à porte battante et un plan de toilette vert.
Aménagement d'une salle de bain rétro de taille moyenne avec un placard en trompe-l'oeil, des portes de placards vertess, WC à poser, un mur rose, une vasque, un sol gris, une cabine de douche à porte battante et un plan de toilette vert.
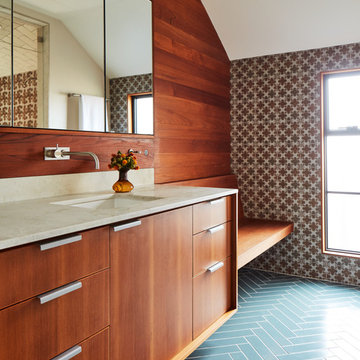
John Merkl
Cette photo montre une salle de bain rétro en bois brun avec un placard à porte plane, un mur marron, un lavabo encastré, un sol bleu et un plan de toilette beige.
Cette photo montre une salle de bain rétro en bois brun avec un placard à porte plane, un mur marron, un lavabo encastré, un sol bleu et un plan de toilette beige.

This client has been a client with EdenLA since 2010, and this is one of the projects we have done with them through the years. We are in planning phases now of a historical Spanish stunner in Hancock Park, but more on that later. This home reflected our awesome clients' affinity for the modern. A slight sprucing turned into a full renovation complete with additions of this mid century modern house that was more fitting for their growing family. Working with this client is always truly collaborative and we enjoy the end results immensely. The custom gallery wall in this house was super fun to create and we love the faith our clients place in us.
__
Design by Eden LA Interiors
Photo by Kim Pritchard Photography
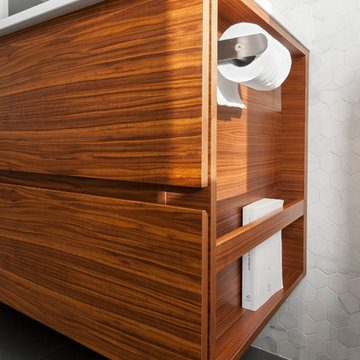
Idée de décoration pour une salle de bain principale vintage en bois brun de taille moyenne avec un placard à porte plane, une baignoire posée, un combiné douche/baignoire, WC à poser, un carrelage blanc, du carrelage en marbre, un mur gris, un sol en carrelage de porcelaine, un lavabo encastré, un plan de toilette en quartz modifié, un sol gris et une cabine de douche à porte battante.
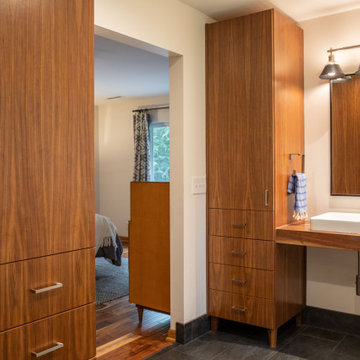
We designed and renovated a Mid-Century Modern home into an ADA compliant home with an open floor plan and updated feel. We incorporated many of the homes original details while modernizing them. We converted the existing two car garage into a master suite and walk in closet, designing a master bathroom with an ADA vanity and curb-less shower. We redesigned the existing living room fireplace creating an artistic focal point in the room. The project came with its share of challenges which we were able to creatively solve, resulting in what our homeowners feel is their first and forever home.
This beautiful home won three design awards:
• Pro Remodeler Design Award – 2019 Platinum Award for Universal/Better Living Design
• Chrysalis Award – 2019 Regional Award for Residential Universal Design
• Qualified Remodeler Master Design Awards – 2019 Bronze Award for Universal Design
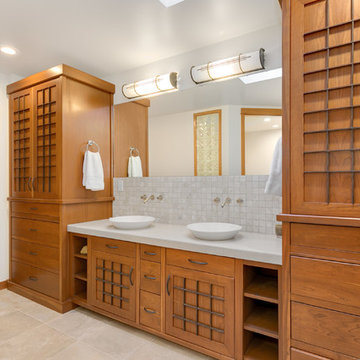
HD Estates
Inspiration pour une salle de bain principale vintage en bois brun avec un carrelage gris, un mur blanc, une vasque, un sol beige et un plan de toilette blanc.
Inspiration pour une salle de bain principale vintage en bois brun avec un carrelage gris, un mur blanc, une vasque, un sol beige et un plan de toilette blanc.
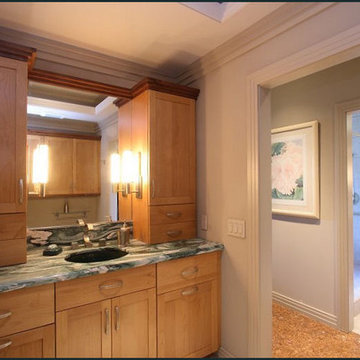
This master bathroom is two rooms, separated by a hallway that leads to the large walk-in closet. Husband's room has lots of great storage for personal-care items, towels, and two hampers, in addition to the toilet and bidet. Inspired Imagery Photography.

Marble wall with brass bar inlay,
diffused light from sheer drapes,
Pendants replace sconces.
Idée de décoration pour une grande salle de bain principale vintage en bois foncé avec une baignoire indépendante, une douche à l'italienne, WC suspendus, un carrelage blanc, du carrelage en marbre, un mur blanc, un sol en terrazzo, un lavabo encastré, un plan de toilette en quartz modifié, un sol blanc, une cabine de douche à porte battante, un plan de toilette blanc, des toilettes cachées, meuble double vasque, meuble-lavabo suspendu, un plafond voûté et un placard à porte plane.
Idée de décoration pour une grande salle de bain principale vintage en bois foncé avec une baignoire indépendante, une douche à l'italienne, WC suspendus, un carrelage blanc, du carrelage en marbre, un mur blanc, un sol en terrazzo, un lavabo encastré, un plan de toilette en quartz modifié, un sol blanc, une cabine de douche à porte battante, un plan de toilette blanc, des toilettes cachées, meuble double vasque, meuble-lavabo suspendu, un plafond voûté et un placard à porte plane.
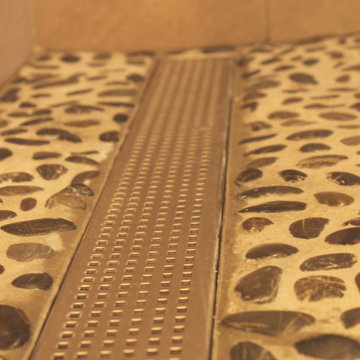
Linear Drains are sleek and clean looking. The slop of the shower floor is able to have just one eased slop the drain that stretches across the floors edge.
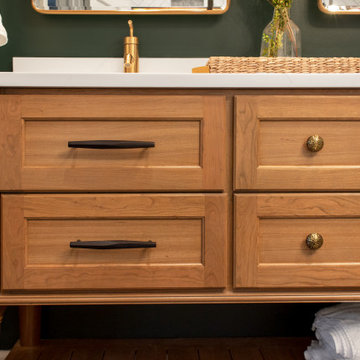
Aménagement d'une salle de bain principale rétro de taille moyenne avec un placard à porte shaker, des portes de placard marrons, une baignoire indépendante, un espace douche bain, un carrelage blanc, des carreaux de porcelaine, un mur vert, un sol en carrelage de porcelaine, un plan de toilette en quartz, un sol noir, aucune cabine, un plan de toilette blanc, un banc de douche, meuble double vasque, meuble-lavabo sur pied et un plafond en bois.
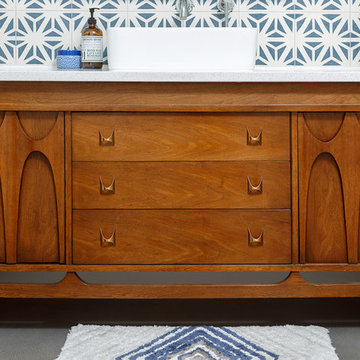
Because the credenza was a few inches smaller than the wall it was going on, we decided to remove the top and fabricate the filler pieces on either end of the cabinet. This closed up the gaps and makes it appear this vanity was always in this spot.
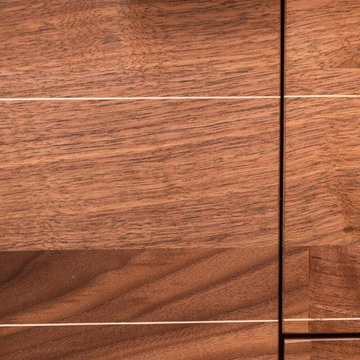
A small guest bath in this Lakewood mid century was updated to be much more user friendly but remain true to the aesthetic of the home. A custom wall-hung walnut vanity with linear asymmetrical holly inlays sits beneath a custom blue concrete sinktop. The entire vanity wall and shower is tiled in a unique textured Porcelanosa tile in white.
Tim Gormley, TG Image
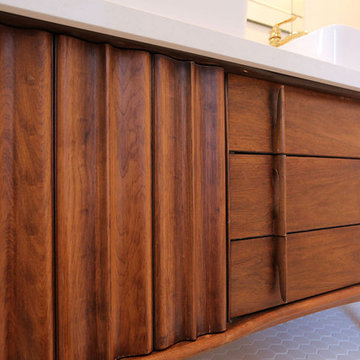
The asymmetrical drawer fronts enhance the warm, natural feel of this bathroom.
Jeff Ong, PostRain Productions
Exemple d'une salle de bain principale rétro en bois brun de taille moyenne avec une vasque, un placard en trompe-l'oeil, un plan de toilette en quartz modifié, une douche double, WC à poser, un carrelage vert, des carreaux de céramique, un mur blanc et un sol en carrelage de céramique.
Exemple d'une salle de bain principale rétro en bois brun de taille moyenne avec une vasque, un placard en trompe-l'oeil, un plan de toilette en quartz modifié, une douche double, WC à poser, un carrelage vert, des carreaux de céramique, un mur blanc et un sol en carrelage de céramique.
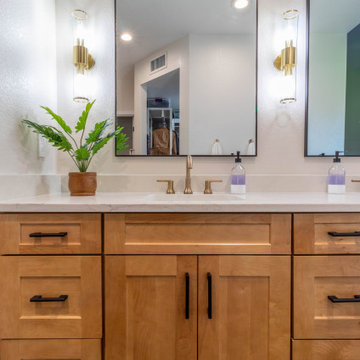
Inspiration pour une grande salle de bain principale vintage en bois clair avec un placard à porte shaker, une baignoire indépendante, une douche d'angle, un carrelage blanc, des carreaux de céramique, un sol en carrelage de céramique, un plan de toilette en quartz modifié, un sol gris, une cabine de douche à porte battante, un plan de toilette blanc et meuble-lavabo encastré.
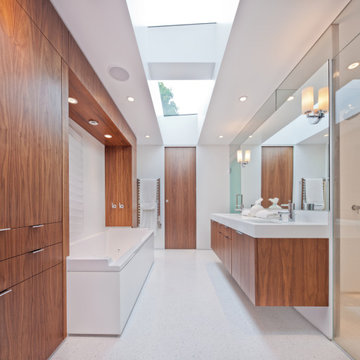
This home enjoys stunning views of Sweeney Lake from almost anywhere in the home; however it was in need of repair and a significant reorganization of the plan to take full advantage of site. The project is about the complete restoration and rethinking of this vintage 1965 mid-century gem. The house is deceivingly large with a full finished lower level and an indoor pool room; however it lived cramped and broken up. The entry was uninviting and small, the poolroom unused and poorly heated, the kitchen undersized, and the bedrooms and baths poorly accessed.
Our task was to open up the home through the rethinking of the floor plan and the introduction of a new central axis connecting and organizing the homes functions and spaces around view corridors and existing or new focal points. The home had beautiful features to build upon; the central brick fireplace, the raised roofs over the living and pool rooms, and the view to the lake itself. A fully redone exterior and interior preserve the homes proportion and scale, while at the same time bring greater connection to the site and a much needed clarity to the homes organization.
Project Team:
Ben Awes AIA, Principal-In-Charge
Bob Ganser AIA
Christian Dean AIA
Nate Dodge
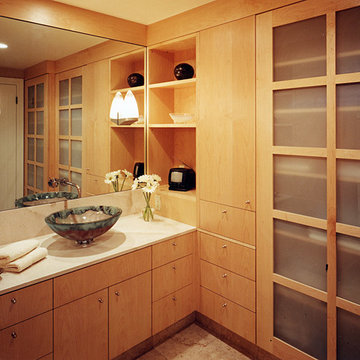
Idée de décoration pour une douche en alcôve principale vintage en bois clair de taille moyenne avec une vasque, un placard à porte plane, un plan de toilette en quartz modifié, une baignoire posée, WC à poser, un carrelage beige, un carrelage de pierre, un mur marron et un sol en travertin.
Idées déco de salles de bain rétro de couleur bois
3
