Idées déco de salles de bain rétro en bois brun
Trier par :
Budget
Trier par:Populaires du jour
161 - 180 sur 2 459 photos
1 sur 3
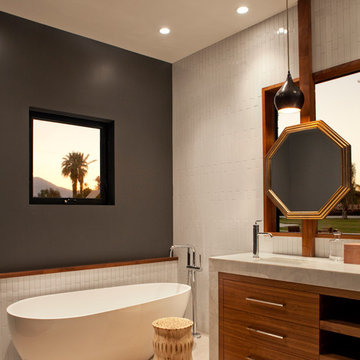
Built on Frank Sinatra’s estate, this custom home was designed to be a fun and relaxing weekend retreat for our clients who live full time in Orange County. As a second home and playing up the mid-century vibe ubiquitous in the desert, we departed from our clients’ more traditional style to create a modern and unique space with the feel of a boutique hotel. Classic mid-century materials were used for the architectural elements and hard surfaces of the home such as walnut flooring and cabinetry, terrazzo stone and straight set brick walls, while the furnishings are a more eclectic take on modern style. We paid homage to “Old Blue Eyes” by hanging a 6’ tall image of his mug shot in the entry.
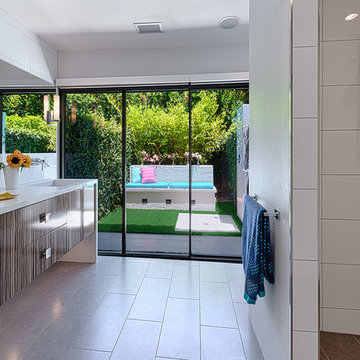
Patrick Ketchum
Idées déco pour une grande douche en alcôve principale rétro en bois brun avec un placard à porte plane, WC séparés, un carrelage gris, un mur blanc, un sol en carrelage de céramique, un lavabo intégré et un plan de toilette en quartz.
Idées déco pour une grande douche en alcôve principale rétro en bois brun avec un placard à porte plane, WC séparés, un carrelage gris, un mur blanc, un sol en carrelage de céramique, un lavabo intégré et un plan de toilette en quartz.
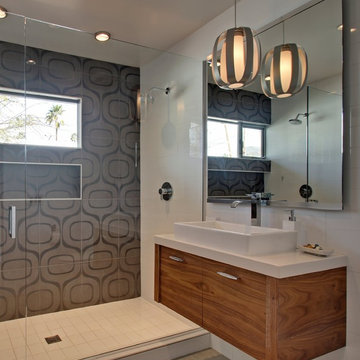
Réalisation d'une douche en alcôve vintage en bois brun de taille moyenne avec un placard à porte plane et un mur blanc.
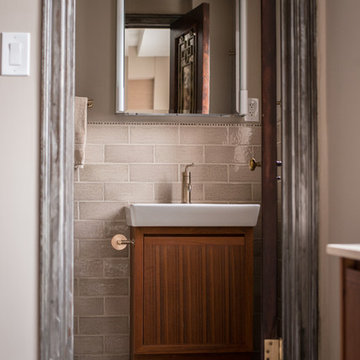
Photography by Cappy Hotchkiss
Cette image montre une petite salle de bain principale vintage en bois brun avec un lavabo suspendu, un placard en trompe-l'oeil, une baignoire en alcôve, un carrelage gris, des carreaux de céramique, un mur gris et un sol en travertin.
Cette image montre une petite salle de bain principale vintage en bois brun avec un lavabo suspendu, un placard en trompe-l'oeil, une baignoire en alcôve, un carrelage gris, des carreaux de céramique, un mur gris et un sol en travertin.
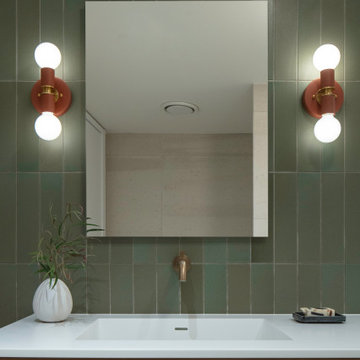
Idées déco pour une salle d'eau rétro en bois brun avec un placard à porte plane, une baignoire en alcôve, un combiné douche/baignoire, un carrelage vert, des carreaux de céramique, un sol en carrelage de porcelaine, un lavabo intégré, un plan de toilette en surface solide, une cabine de douche avec un rideau, un plan de toilette blanc, meuble double vasque et meuble-lavabo suspendu.
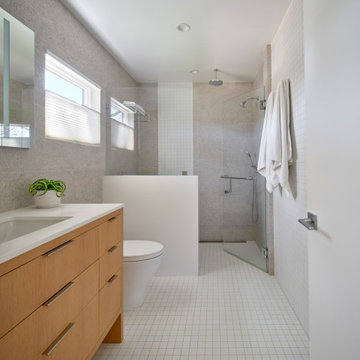
Idées déco pour une petite salle de bain principale rétro en bois brun avec un placard à porte plane, une douche à l'italienne, WC à poser, un carrelage gris, des carreaux de céramique, un mur blanc, un sol en carrelage de porcelaine, un lavabo encastré, un plan de toilette en quartz modifié, un sol blanc, une cabine de douche à porte battante, un plan de toilette blanc, un banc de douche, meuble simple vasque et meuble-lavabo encastré.
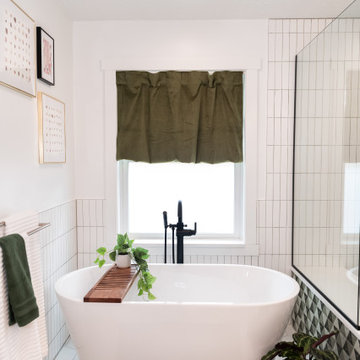
This green-loving homeowner came to us with a specific vision in mind - they wanted to go green. By incorporating a fun, geometric tile, a mix of black and gold accents, and a gorgeous free-standing bathtub, our team was able to turn this bathroom into their dream space. After the remodel was complete, the homeowner incorporated plants and additional green accents to take this green bathroom to the next level and truly make it their own.
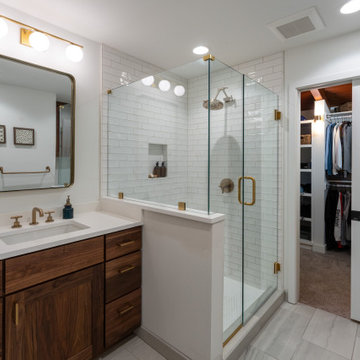
Classic mid-century modern primary bathroom with walk-in closet separated by pocket door. Medium-stained wood vanities topped by white quartz. Spacious tile-and-glass shower sports gold hardware and fixtures over gleaming white ceramic.
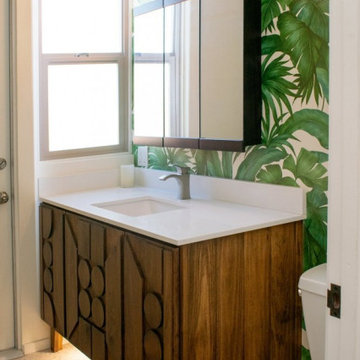
Custom-built, solid-wood vanity and quartz countertop.
Exemple d'une petite salle de bain principale rétro en bois brun avec un placard en trompe-l'oeil, WC séparés, un mur multicolore, un lavabo encastré, un plan de toilette en quartz modifié, un plan de toilette blanc, meuble simple vasque, meuble-lavabo suspendu et du papier peint.
Exemple d'une petite salle de bain principale rétro en bois brun avec un placard en trompe-l'oeil, WC séparés, un mur multicolore, un lavabo encastré, un plan de toilette en quartz modifié, un plan de toilette blanc, meuble simple vasque, meuble-lavabo suspendu et du papier peint.
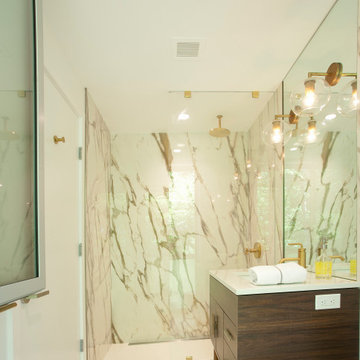
Cette photo montre une salle d'eau rétro en bois brun de taille moyenne avec un placard à porte plane, une douche à l'italienne, WC à poser, un carrelage blanc, des carreaux de porcelaine, un mur blanc, un sol en carrelage de porcelaine, un lavabo encastré, un plan de toilette en quartz modifié, un sol blanc, une cabine de douche à porte battante, un plan de toilette blanc, meuble simple vasque et meuble-lavabo sur pied.

This is a realistic rendering of Option 3. Clients Final Choice.
Current Master Bathroom is very outdated. Client wanted to create a spa feel keeping it mid century modern style as the rest of their home. The bathroom is small so a spacious feeling was important. There is a window they wanted to focus on. A walk in shower was a must that eventually would accomodate an easy walk in as they aged.

These marble mosaics are so lovely to be in the same room as. Immediately you feel a sense of serenity. I like to think of them as fish scales. My client has a koi pond visible on exiting the bathroom.
This was a renovation project. We removed the existing early '90s vanity, mirror and flour light fitting and all the plumbing fixtures. We than tiled the wall and put the new fixtures and fittings back.
I love the combination of the black, white and timber with the soft greens of the mosaics & of course the odd house plant!
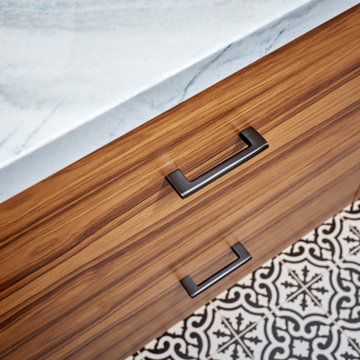
A node to mid-century modern style which can be very chic and trendy, as this style is heating up in many renovation projects. This bathroom remodel has elements that tend towards this leading trend. We love designing your spaces and putting a distinctive style for each client. Must see the before photos and layout of the space. Custom teak vanity cabinet
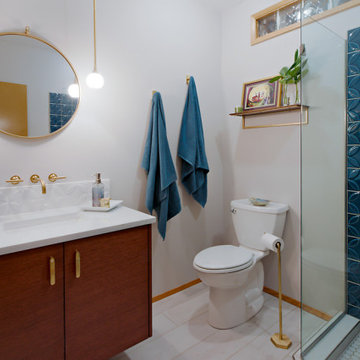
This 1950’s bathroom was in dire need of a renovation. Now, this beautiful updated space features a custom vanity in horizontal white oak complimented with an brushed gold wall mounted faucet. The countertop is a very clean looking Pental Quartz in Statuario. To complete the vanity area, a modern oval mirror and gold pendants were used. In keeping with the Mid Century Modern look, we used a 6x6 3-D decorative tiles in a rich cape cod blue. The shower door is a clear glass to highlight all the beautiful tile work. Flooring is an 8x40 porcelain plank tile laid staggered. To finish out the room, a soft white paint (Sherwin Williams in Alpaca) is used on all the walls. Photo Credit: Jeff Krewson
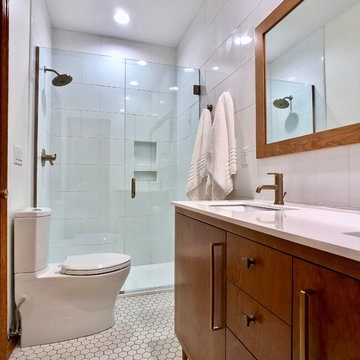
Idées déco pour une salle de bain rétro en bois brun de taille moyenne avec un placard à porte plane, WC séparés, un carrelage blanc, des carreaux de céramique, un mur beige, un sol en carrelage de porcelaine, un lavabo encastré, un plan de toilette en marbre, un sol blanc, une cabine de douche à porte battante et un plan de toilette blanc.
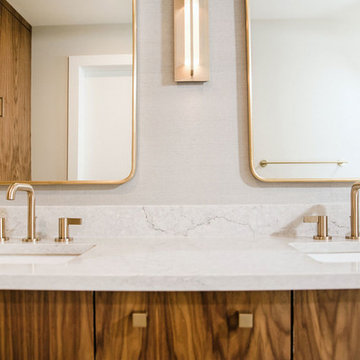
Inspiration pour une grande douche en alcôve principale vintage en bois brun avec un placard à porte plane, une baignoire en alcôve, un lavabo encastré, un plan de toilette en quartz, une cabine de douche à porte battante et un plan de toilette blanc.
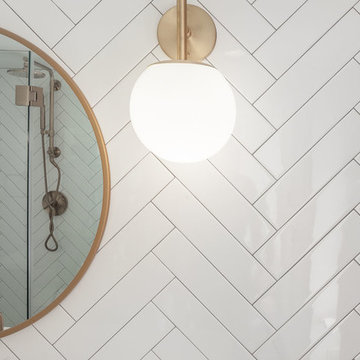
mid century modern bathroom design.
herringbone tiles, brick wall, cement floor tiles, gold fixtures, round mirror and globe scones.
corner shower with subway tiles and penny tiles.
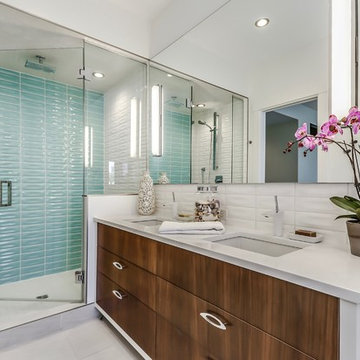
This beautiful robin's egg blue tile complemented the walnut cabinetry together with the 18x36 porcelain floor tiles. The vanity sits on steel hairpin legs with retro handles, Hansgrohe faucets and undermount sinks. The floating mirror has inlaid LED lighting and is the full length of the vanity.
zoon media
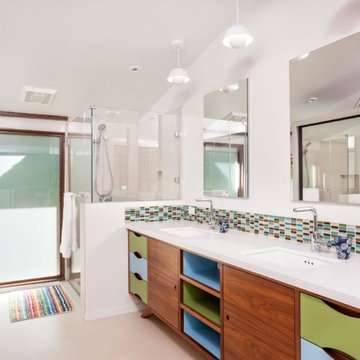
Aménagement d'une grande salle de bain principale rétro en bois brun avec un placard à porte plane, une douche d'angle, un carrelage bleu, un carrelage marron, un carrelage gris, un carrelage en pâte de verre, un mur blanc, un lavabo encastré, un plan de toilette en quartz modifié, un sol beige, une cabine de douche à porte battante et un plan de toilette blanc.
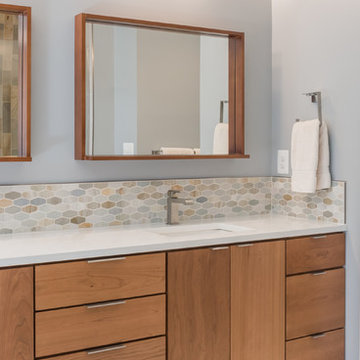
Cette image montre une salle de bain principale vintage en bois brun de taille moyenne avec un placard à porte plane, une baignoire posée, un carrelage bleu, un carrelage vert, un carrelage orange, un carrelage blanc, un carrelage en pâte de verre, un mur bleu, un sol en carrelage de porcelaine, un lavabo encastré et un plan de toilette en quartz.
Idées déco de salles de bain rétro en bois brun
9