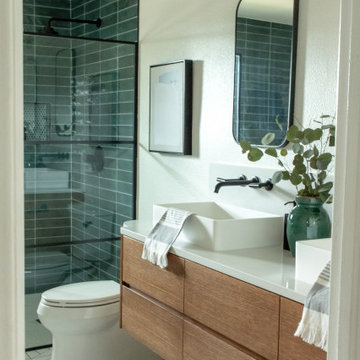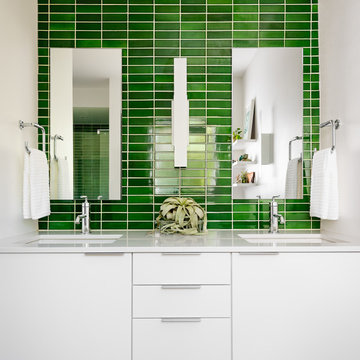Idées déco de salles de bain rétro vertes
Trier par :
Budget
Trier par:Populaires du jour
1 - 20 sur 587 photos
1 sur 3

Leave the concrete jungle behind as you step into the serene colors of nature brought together in this couples shower spa. Luxurious Gold fixtures play against deep green picket fence tile and cool marble veining to calm, inspire and refresh your senses at the end of the day.

Todd Mason
Inspiration pour une salle de bain vintage en bois brun avec un carrelage vert, mosaïque, un mur vert, un lavabo encastré et un placard à porte plane.
Inspiration pour une salle de bain vintage en bois brun avec un carrelage vert, mosaïque, un mur vert, un lavabo encastré et un placard à porte plane.
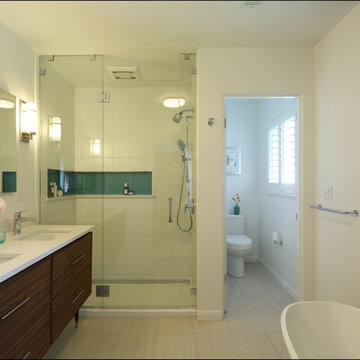
A mid-century master bath with soaking tub, walk in shower, powder room and his & hers sinks. Design by Kristyn Bester. Photos by Photo Art Portraits

Olive ash veneer vanity cabinet floats above the grey tile floor, complementing a green tiled shower.
photography by adam rouse
Exemple d'une petite douche en alcôve principale rétro en bois clair avec un lavabo encastré, un placard à porte plane, un plan de toilette en surface solide, WC à poser, un carrelage vert, des carreaux de céramique et un sol en carrelage de porcelaine.
Exemple d'une petite douche en alcôve principale rétro en bois clair avec un lavabo encastré, un placard à porte plane, un plan de toilette en surface solide, WC à poser, un carrelage vert, des carreaux de céramique et un sol en carrelage de porcelaine.

The guest bath design was inspired by the fun geometric pattern of the custom window shade fabric. A mid century modern vanity and wall sconces further repeat the mid century design. Because space was limited, the designer incorporated a metal wall ladder to hold towels.
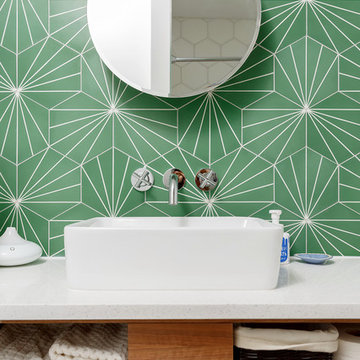
Wall mount faucets are a fantastic addition to any bathroom. We always pre-plan way in advance when working with wall mount faucets because once the valve is roughed in, it takes a lot of effort to adjust its position. Be sure to know your vanity height and sink height before its installation.

mid century modern bathroom design.
herringbone tiles, brick wall, cement floor tiles, gold fixtures, round mirror and globe scones.
corner shower with subway tiles and penny tiles.
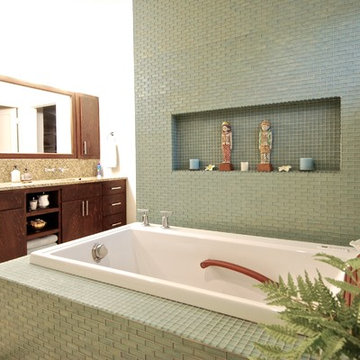
Masami Suga
Idée de décoration pour une salle de bain principale vintage en bois brun de taille moyenne avec un placard à porte plane, une baignoire posée, une douche ouverte, WC à poser, un carrelage bleu, un carrelage en pâte de verre, un mur blanc, un sol en carrelage de céramique, un lavabo encastré et un plan de toilette en granite.
Idée de décoration pour une salle de bain principale vintage en bois brun de taille moyenne avec un placard à porte plane, une baignoire posée, une douche ouverte, WC à poser, un carrelage bleu, un carrelage en pâte de verre, un mur blanc, un sol en carrelage de céramique, un lavabo encastré et un plan de toilette en granite.
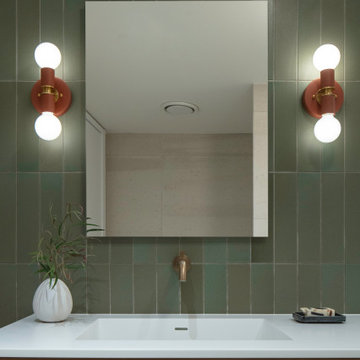
Idées déco pour une salle d'eau rétro en bois brun avec un placard à porte plane, une baignoire en alcôve, un combiné douche/baignoire, un carrelage vert, des carreaux de céramique, un sol en carrelage de porcelaine, un lavabo intégré, un plan de toilette en surface solide, une cabine de douche avec un rideau, un plan de toilette blanc, meuble double vasque et meuble-lavabo suspendu.

This homeowner feels like royalty every time they step into this emerald green tiled bathroom with gold fixtures! It's the perfect place to unwind and pamper yourself in style.
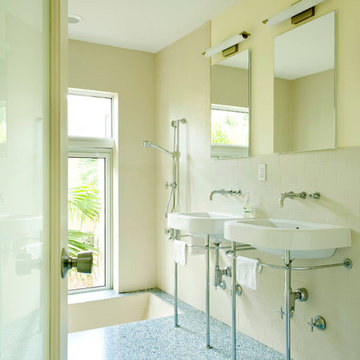
Jeff Herron
Cette image montre une salle de bain vintage avec une douche ouverte, aucune cabine et un sol bleu.
Cette image montre une salle de bain vintage avec une douche ouverte, aucune cabine et un sol bleu.

Idée de décoration pour une salle d'eau vintage en bois brun avec WC à poser, un carrelage vert, des carreaux de céramique, un lavabo posé, un plan de toilette en quartz modifié, un plan de toilette blanc, meuble simple vasque, meuble-lavabo suspendu et poutres apparentes.
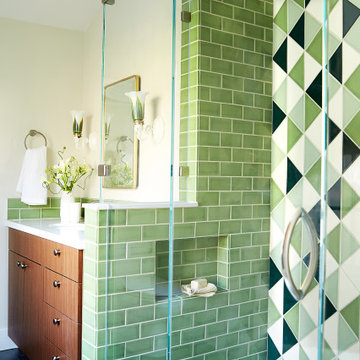
Aménagement d'une douche en alcôve principale rétro de taille moyenne avec un placard à porte plane, des portes de placard marrons, un carrelage vert, des carreaux de céramique, un mur beige, un lavabo posé, un sol gris, une cabine de douche à porte battante, meuble simple vasque et meuble-lavabo encastré.
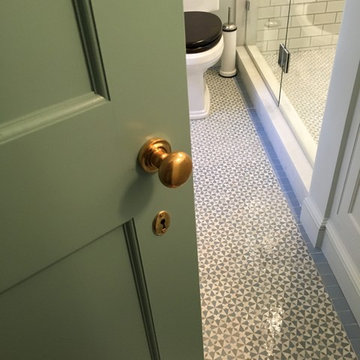
Idée de décoration pour une douche en alcôve principale vintage de taille moyenne avec un placard à porte shaker, des portes de placard grises, WC séparés, un carrelage blanc, un carrelage métro, un mur gris, un sol en carrelage de terre cuite, un lavabo intégré, un plan de toilette en surface solide, un sol multicolore, une cabine de douche à porte battante et un plan de toilette blanc.
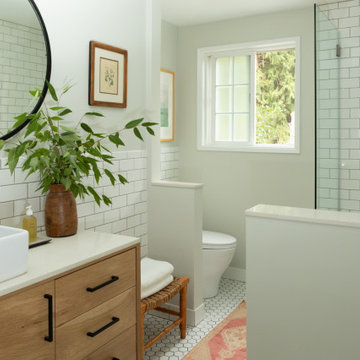
Idée de décoration pour une petite salle de bain vintage en bois clair avec un placard à porte plane, une baignoire en alcôve, un combiné douche/baignoire, WC à poser, un carrelage blanc, des carreaux de céramique, un mur gris, un sol en carrelage de porcelaine, une vasque, un plan de toilette en quartz modifié, un sol blanc, une cabine de douche à porte battante, un plan de toilette blanc, meuble simple vasque et meuble-lavabo sur pied.

Kids bath with transom window to hallway that has light to share.
Inspiration pour une salle de bain vintage en bois brun de taille moyenne pour enfant avec une baignoire en alcôve, une douche à l'italienne, WC séparés, un carrelage multicolore, des carreaux de céramique, un mur blanc, un sol en terrazzo, un lavabo encastré, un plan de toilette en quartz modifié, un sol blanc, une cabine de douche à porte battante, un plan de toilette blanc, meuble simple vasque, meuble-lavabo suspendu, un plafond voûté et un placard à porte plane.
Inspiration pour une salle de bain vintage en bois brun de taille moyenne pour enfant avec une baignoire en alcôve, une douche à l'italienne, WC séparés, un carrelage multicolore, des carreaux de céramique, un mur blanc, un sol en terrazzo, un lavabo encastré, un plan de toilette en quartz modifié, un sol blanc, une cabine de douche à porte battante, un plan de toilette blanc, meuble simple vasque, meuble-lavabo suspendu, un plafond voûté et un placard à porte plane.
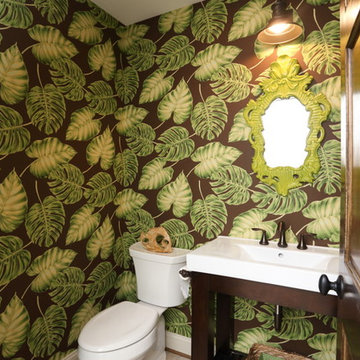
This small powder room makes a big statement! Large prints tend to add drama and help the eye open up, making the space feel larger than life. A single bronze sconce supports the statement paper and a bold mirror completes the look.

A riverfront property is a desirable piece of property duet to its proximity to a waterway and parklike setting. The value in this renovation to the customer was creating a home that allowed for maximum appreciation of the outside environment and integrating the outside with the inside, and this design achieved this goal completely.
To eliminate the fishbowl effect and sight-lines from the street the kitchen was strategically designed with a higher counter top space, wall areas were added and sinks and appliances were intentional placement. Open shelving in the kitchen and wine display area in the dining room was incorporated to display customer's pottery. Seating on two sides of the island maximize river views and conversation potential. Overall kitchen/dining/great room layout designed for parties, etc. - lots of gathering spots for people to hang out without cluttering the work triangle.
Eliminating walls in the ensuite provided a larger footprint for the area allowing for the freestanding tub and larger walk-in closet. Hardwoods, wood cabinets and the light grey colour pallet were carried through the entire home to integrate the space.
Idées déco de salles de bain rétro vertes
1
