Idées déco de salles de bain roses avec meuble simple vasque
Trier par :
Budget
Trier par:Populaires du jour
61 - 80 sur 107 photos
1 sur 3
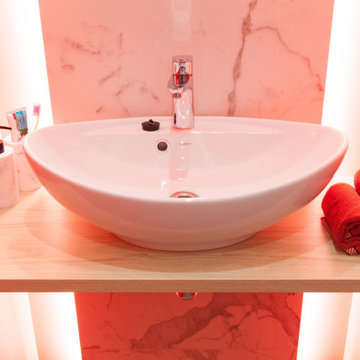
Катастрофически неудачное расположение стояка с коммуникациями - в двух местах и практически посередине помещения - заставил подключить воображение, чтобы уместить в санузел все необходимое без ущерба для комфорта гостей. В итоге мы получили яркую и запоминающуюся комнату аж с четырьмя функциональными нишами: душевой, постирочной, зоной для умывания и зоной с туалетом
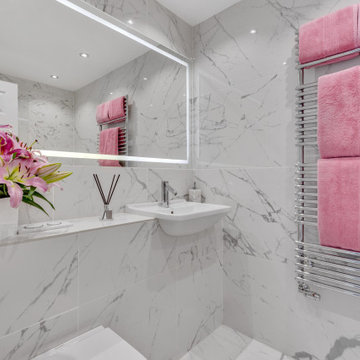
Exemple d'une salle de bain moderne avec une baignoire posée, une douche à l'italienne, WC suspendus, un carrelage multicolore, un plan de toilette en carrelage, un plan de toilette multicolore et meuble simple vasque.
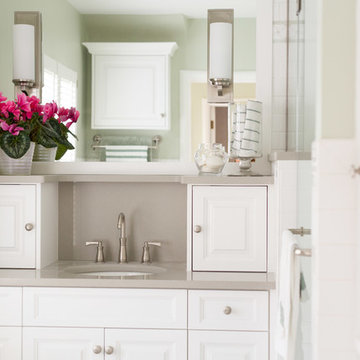
Project by Wiles Design Group. Their Cedar Rapids-based design studio serves the entire Midwest, including Iowa City, Dubuque, Davenport, and Waterloo, as well as North Missouri and St. Louis.
For more about Wiles Design Group, see here: https://wilesdesigngroup.com/
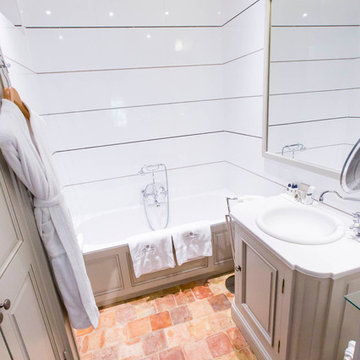
Exemple d'une grande salle d'eau beige et blanche chic avec des portes de placard blanches, un mur blanc, tomettes au sol, un lavabo encastré, un plan de toilette en marbre, un sol rouge, meuble simple vasque et meuble-lavabo sur pied.

The en Suite Bath includes a large tub as well as Prairie-style cabinetry and custom tile-work.
The homeowner had previously updated their mid-century home to match their Prairie-style preferences - completing the Kitchen, Living and DIning Rooms. This project included a complete redesign of the Bedroom wing, including Master Bedroom Suite, guest Bedrooms, and 3 Baths; as well as the Office/Den and Dining Room, all to meld the mid-century exterior with expansive windows and a new Prairie-influenced interior. Large windows (existing and new to match ) let in ample daylight and views to their expansive gardens.
Photography by homeowner.
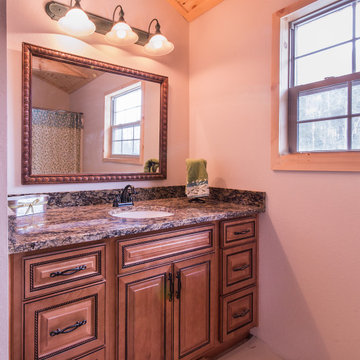
Vanity cabinet with rope insert around a raised panel.
Réalisation d'une salle de bain principale de taille moyenne avec un placard avec porte à panneau surélevé, un plan de toilette en granite, meuble simple vasque et meuble-lavabo encastré.
Réalisation d'une salle de bain principale de taille moyenne avec un placard avec porte à panneau surélevé, un plan de toilette en granite, meuble simple vasque et meuble-lavabo encastré.
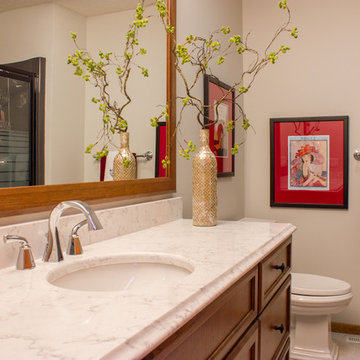
Project by Wiles Design Group. Their Cedar Rapids-based design studio serves the entire Midwest, including Iowa City, Dubuque, Davenport, and Waterloo, as well as North Missouri and St. Louis.
For more about Wiles Design Group, see here: https://wilesdesigngroup.com/
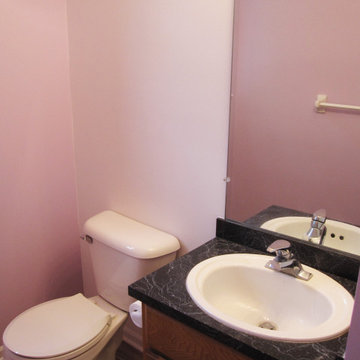
This is an "after" photo of an interior half bath. Two coats of paint on the walls and one coat of paint on the ceiling, trim and door.
Note: The vanity wall was painted white.
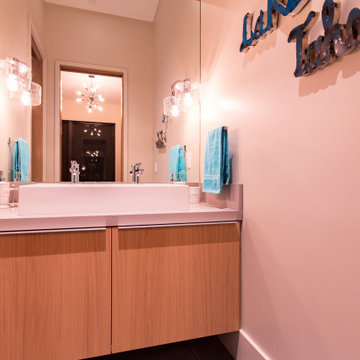
A mountain modern bunk bathroom with a large white porcelain vessel sink mounted on top of a floating vanity. Clear glass wall mounted sconces add ample light to the space. The countertop is a concrete looking engineered quartz that is low maintenance and easy to clean.
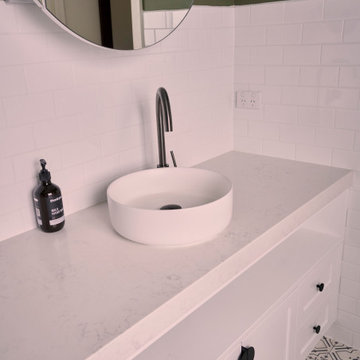
Cette photo montre une salle de bain tendance de taille moyenne avec un placard avec porte à panneau encastré, des portes de placard blanches, une douche d'angle, WC à poser, un carrelage blanc, des carreaux de céramique, un mur vert, carreaux de ciment au sol, une vasque, un plan de toilette en quartz modifié, une cabine de douche à porte battante, un plan de toilette blanc, une niche, meuble simple vasque et meuble-lavabo encastré.
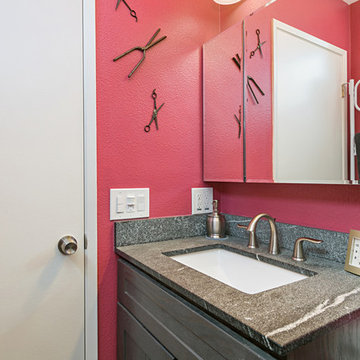
This master bathroom remodel got an upgrade with new cabinetry and walk in shower. The shower walls are porcelain tile and the sliding glass door complete this overall look! Photos by Preview First.
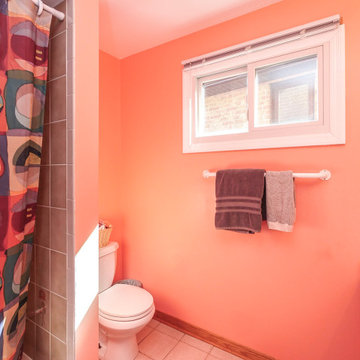
Pretty bathroom with new white sliding window we installed. This new replacement windows looks great in this bright and cheery bathroom with colorful walls and beautiful tiled shower and bath alcove. Now is the time to get new windows for your home from Renewal by Andersen of Greater Toronto, serving most of Ontario.
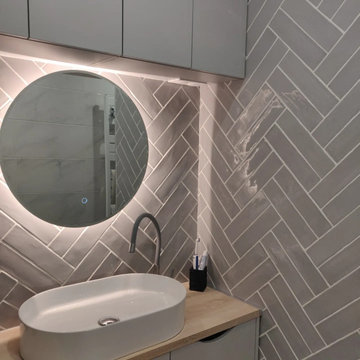
salle de douche moderne avec du charactère grace à la faïence chevron.
Cette pièce apporte cachet, chic en alliant pratique et espace grâce à ses rangements sur-mesure.
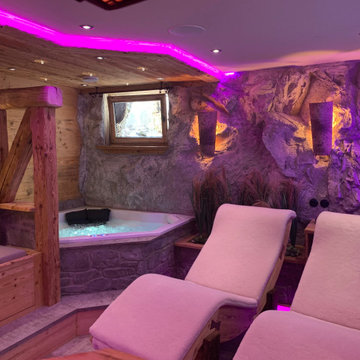
Derbe Felswände harmonieren mit gehacktem Altholz und Naturstein
Cette photo montre un très grand sauna montagne avec un placard à porte plane, des portes de placard marrons, un bain bouillonnant, une douche à l'italienne, WC séparés, un carrelage vert, des carreaux de céramique, un mur rouge, un sol en calcaire, une grande vasque, un plan de toilette en granite, un sol multicolore, une cabine de douche à porte battante, un plan de toilette marron, un banc de douche, meuble simple vasque, meuble-lavabo suspendu, un plafond décaissé et un mur en pierre.
Cette photo montre un très grand sauna montagne avec un placard à porte plane, des portes de placard marrons, un bain bouillonnant, une douche à l'italienne, WC séparés, un carrelage vert, des carreaux de céramique, un mur rouge, un sol en calcaire, une grande vasque, un plan de toilette en granite, un sol multicolore, une cabine de douche à porte battante, un plan de toilette marron, un banc de douche, meuble simple vasque, meuble-lavabo suspendu, un plafond décaissé et un mur en pierre.
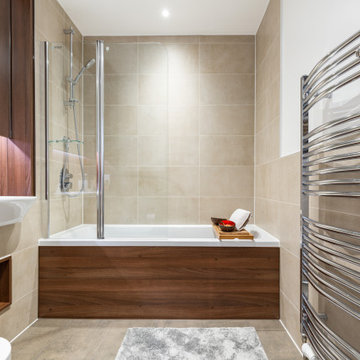
Luxurious bathroom with stone tiles and wooden panelling. Smooth finish for a relaxing spa experience
Aménagement d'une salle de bain éclectique de taille moyenne avec des portes de placard beiges, une baignoire posée, un combiné douche/baignoire, un sol en carrelage de céramique, un lavabo suspendu, un sol beige et meuble simple vasque.
Aménagement d'une salle de bain éclectique de taille moyenne avec des portes de placard beiges, une baignoire posée, un combiné douche/baignoire, un sol en carrelage de céramique, un lavabo suspendu, un sol beige et meuble simple vasque.
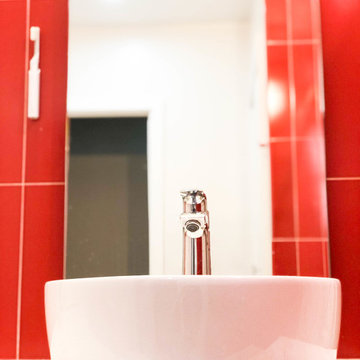
Mt. Washington, CA - Complete Bathroom remodel
Installation of tile / backsplash, plumbing, vanity, mirror and a fresh paint to finish.
Cette photo montre une douche en alcôve principale moderne de taille moyenne avec un placard sans porte, des portes de placard blanches, WC séparés, un carrelage rouge, des carreaux de céramique, un mur rouge, une vasque, un plan de toilette en quartz, un plan de toilette blanc, une cabine de douche avec un rideau, une niche, meuble simple vasque, meuble-lavabo suspendu et une baignoire en alcôve.
Cette photo montre une douche en alcôve principale moderne de taille moyenne avec un placard sans porte, des portes de placard blanches, WC séparés, un carrelage rouge, des carreaux de céramique, un mur rouge, une vasque, un plan de toilette en quartz, un plan de toilette blanc, une cabine de douche avec un rideau, une niche, meuble simple vasque, meuble-lavabo suspendu et une baignoire en alcôve.
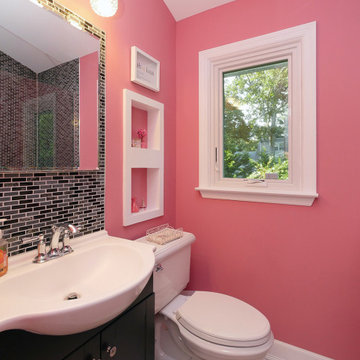
Chic bathroom with new casement window we installed. This spectacular bathroom with colorful walls, custom tile and a European style sink looks wonderful with this white replacement window. Now is the perfect time to buy new windows for your home from Renewal by Andersen of Long Island, Queens and Brooklyn.
. . . . . . . . . .
We offer a variety of home replacement window solutions -- Contact Us Today! 844-245-2799
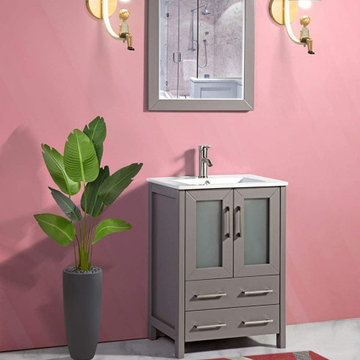
VA3024-G Vanity
Idées déco pour une salle de bain avec placards, des portes de placard grises, tous types de WC, un lavabo encastré, un plan de toilette blanc, meuble simple vasque et meuble-lavabo sur pied.
Idées déco pour une salle de bain avec placards, des portes de placard grises, tous types de WC, un lavabo encastré, un plan de toilette blanc, meuble simple vasque et meuble-lavabo sur pied.
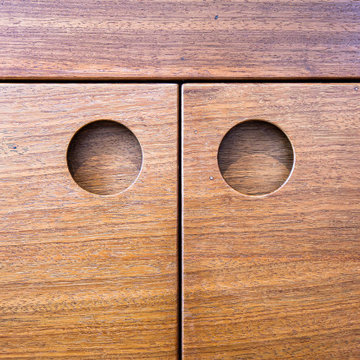
Our clients had a compact bathroom but were struggling to think of ideas to maximise the small space. The original bathroom was much smaller containing only a toilet, basin and shower cubicle. To enlarge the footprint of the new bathroom we moved the stud wall to create almost double the space. The entire room was also tanked so that if there were any leakages in the future, they would be contained within this room.
Throughout the bathroom, we have used beautiful reclaimed iroko timber. Both the shelving and bath panel were handmade in our workshop, bespoke for this design. The wood previously had a life as school lab benches, which we salvaged and breathed new life into. By planing and sanding back the graffiti we have revealed the beautiful wood grain below.
The rich chocolate tone of the timber looks stunning, especially when contrasted with the clean white of the bathroom fixtures.
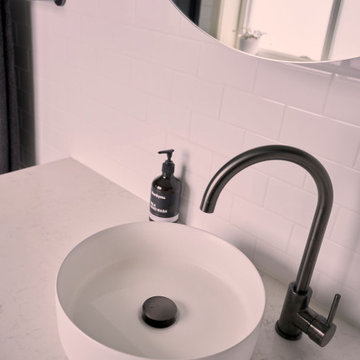
Idées déco pour une salle de bain contemporaine de taille moyenne avec un placard avec porte à panneau encastré, des portes de placard blanches, une douche d'angle, WC à poser, un carrelage blanc, des carreaux de céramique, un mur vert, carreaux de ciment au sol, une vasque, un plan de toilette en quartz modifié, une cabine de douche à porte battante, un plan de toilette blanc, une niche, meuble simple vasque et meuble-lavabo encastré.
Idées déco de salles de bain roses avec meuble simple vasque
4