Idées déco de salles de bain roses avec meuble simple vasque
Trier par :
Budget
Trier par:Populaires du jour
81 - 100 sur 107 photos
1 sur 3
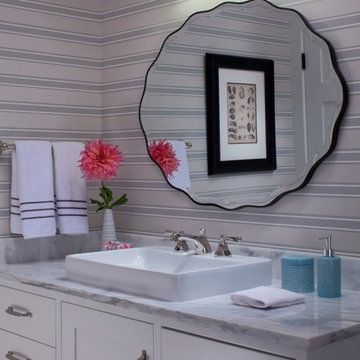
Idées déco pour une salle de bain classique avec un placard à porte plane, des portes de placard grises, un mur multicolore, une vasque, un plan de toilette en marbre, un plan de toilette gris, meuble simple vasque et du papier peint.
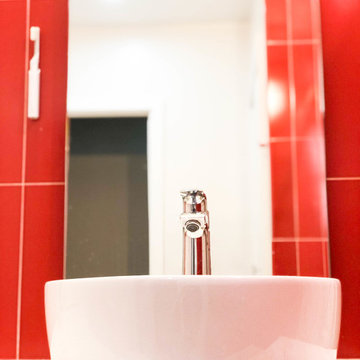
Mt. Washington, CA - Complete Bathroom remodel
Installation of tile / backsplash, plumbing, vanity, mirror and a fresh paint to finish.
Cette photo montre une douche en alcôve principale moderne de taille moyenne avec un placard sans porte, des portes de placard blanches, WC séparés, un carrelage rouge, des carreaux de céramique, un mur rouge, une vasque, un plan de toilette en quartz, un plan de toilette blanc, une cabine de douche avec un rideau, une niche, meuble simple vasque, meuble-lavabo suspendu et une baignoire en alcôve.
Cette photo montre une douche en alcôve principale moderne de taille moyenne avec un placard sans porte, des portes de placard blanches, WC séparés, un carrelage rouge, des carreaux de céramique, un mur rouge, une vasque, un plan de toilette en quartz, un plan de toilette blanc, une cabine de douche avec un rideau, une niche, meuble simple vasque, meuble-lavabo suspendu et une baignoire en alcôve.
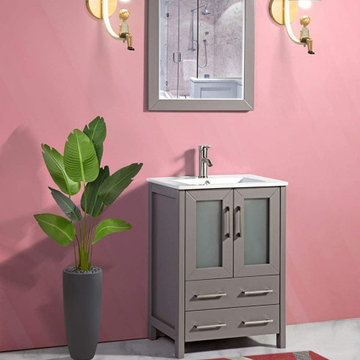
VA3024-G Vanity
Idées déco pour une salle de bain avec placards, des portes de placard grises, tous types de WC, un lavabo encastré, un plan de toilette blanc, meuble simple vasque et meuble-lavabo sur pied.
Idées déco pour une salle de bain avec placards, des portes de placard grises, tous types de WC, un lavabo encastré, un plan de toilette blanc, meuble simple vasque et meuble-lavabo sur pied.
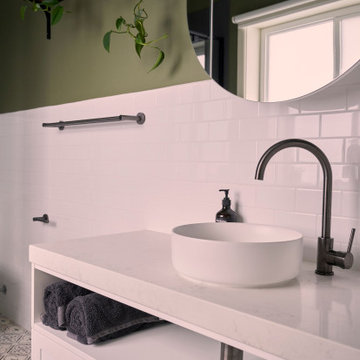
Aménagement d'une salle de bain contemporaine de taille moyenne avec un placard avec porte à panneau encastré, des portes de placard blanches, une douche d'angle, WC à poser, un carrelage blanc, des carreaux de céramique, un mur vert, carreaux de ciment au sol, une vasque, un plan de toilette en quartz modifié, une cabine de douche à porte battante, un plan de toilette blanc, une niche, meuble simple vasque et meuble-lavabo encastré.
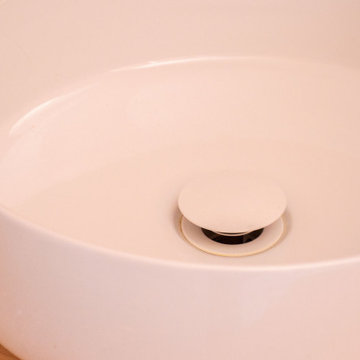
C'est l'histoire d'une salle de bain un peu vieillotte qui devient belle. Nous avons opéré une rénovation complète de l'espace. C'était possible, on a poussé les murs en "grignotant" sur la colonne d'air de la maison, pour gagner en circulation. Nous avons également inversé le sens de la baignoire. Puis, quelques coups de peinture, de la poudre de perlimpinpin et hop ! le résultat est canon !
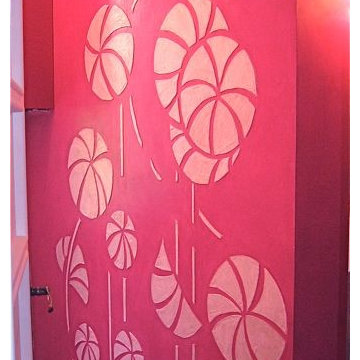
Piccolo bagno con doccia, tutto in resina; la decorazione è in stucco a rilievo. Progetto ed esecuzione della decorazione di A.Borzacchini/Ornaments & design.
photo: Mauro Lausdei
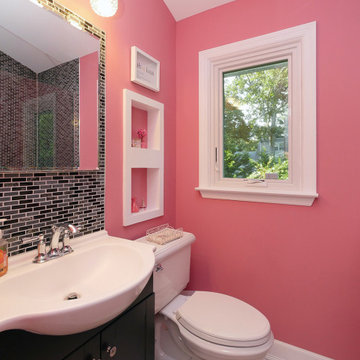
Chic bathroom with new casement window we installed. This spectacular bathroom with colorful walls, custom tile and a European style sink looks wonderful with this white replacement window. Now is the perfect time to buy new windows for your home from Renewal by Andersen of Long Island, Queens and Brooklyn.
. . . . . . . . . .
We offer a variety of home replacement window solutions -- Contact Us Today! 844-245-2799
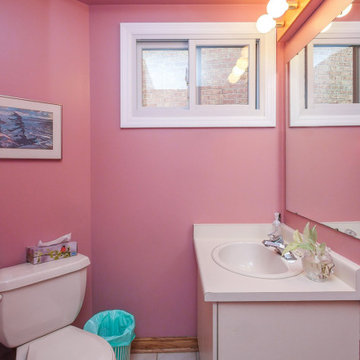
New sliding window we installed in this pleasant bathroom. This sharp looking white window looks great in this colorful, retro-feel guest bathroom. Get started replacing your windows today with Renewal by Andersen of the Greater Toronto Area, serving most of Ontario.
. . . . . . . . . .
We offer windows in a variety of styles and colors -- Contact Us Today! 844-819-3040
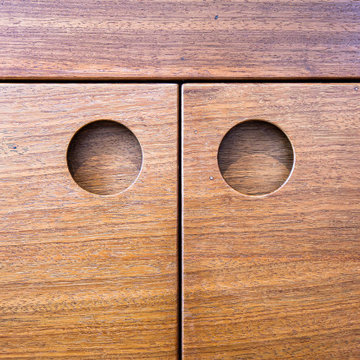
Our clients had a compact bathroom but were struggling to think of ideas to maximise the small space. The original bathroom was much smaller containing only a toilet, basin and shower cubicle. To enlarge the footprint of the new bathroom we moved the stud wall to create almost double the space. The entire room was also tanked so that if there were any leakages in the future, they would be contained within this room.
Throughout the bathroom, we have used beautiful reclaimed iroko timber. Both the shelving and bath panel were handmade in our workshop, bespoke for this design. The wood previously had a life as school lab benches, which we salvaged and breathed new life into. By planing and sanding back the graffiti we have revealed the beautiful wood grain below.
The rich chocolate tone of the timber looks stunning, especially when contrasted with the clean white of the bathroom fixtures.
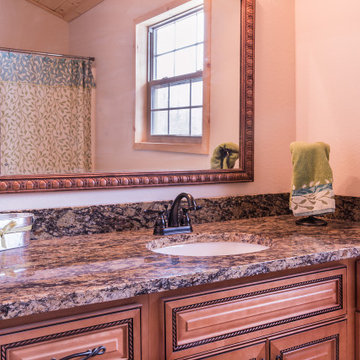
Vanity cabinet with rope insert around a raised panel.
Exemple d'une salle de bain principale de taille moyenne avec un placard avec porte à panneau surélevé, un plan de toilette en granite, meuble simple vasque et meuble-lavabo encastré.
Exemple d'une salle de bain principale de taille moyenne avec un placard avec porte à panneau surélevé, un plan de toilette en granite, meuble simple vasque et meuble-lavabo encastré.
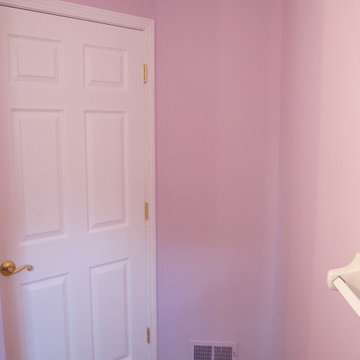
This is an "after" photo of an interior half bath. Two coats of paint were applied to the walls and one coat to the trim and the door.
Réalisation d'une petite salle de bain tradition avec un placard avec porte à panneau encastré, des portes de placard marrons, WC séparés, parquet foncé, un sol marron, un plan de toilette blanc, meuble simple vasque, meuble-lavabo sur pied, un mur rose et un plan de toilette en quartz.
Réalisation d'une petite salle de bain tradition avec un placard avec porte à panneau encastré, des portes de placard marrons, WC séparés, parquet foncé, un sol marron, un plan de toilette blanc, meuble simple vasque, meuble-lavabo sur pied, un mur rose et un plan de toilette en quartz.
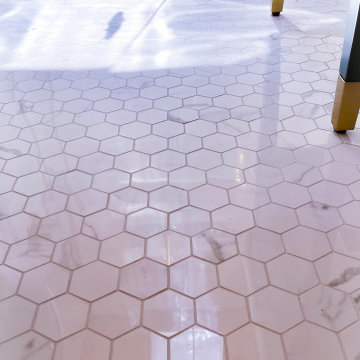
Cette photo montre une petite douche en alcôve moderne avec un placard à porte shaker, des portes de placards vertess, WC à poser, un carrelage blanc, des carreaux de porcelaine, un mur blanc, un sol en carrelage de porcelaine, un lavabo encastré, un plan de toilette en quartz modifié, un sol blanc, une cabine de douche à porte battante, un plan de toilette blanc, une niche, meuble simple vasque, meuble-lavabo sur pied et un plafond en bois.
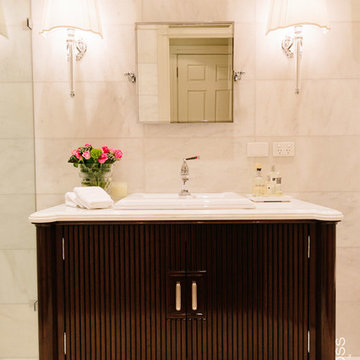
Bathroom
Inspiration pour une petite salle de bain traditionnelle avec un lavabo intégré, meuble simple vasque et meuble-lavabo encastré.
Inspiration pour une petite salle de bain traditionnelle avec un lavabo intégré, meuble simple vasque et meuble-lavabo encastré.

Our designers transformed this small hall bathroom into a chic powder room. The bright wallpaper creates grabs your attention and pairs perfectly with the simple quartz countertop and stylish custom vanity. Notice the custom matching shower curtain, a finishing touch that makes this bathroom shine.
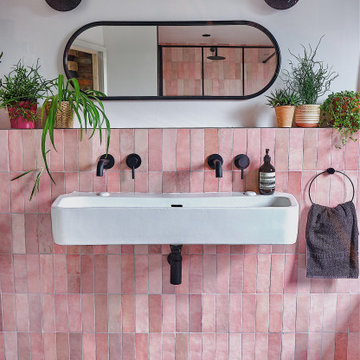
A fun and colourful kids bathroom in a newly built loft extension. A black and white terrazzo floor contrast with vertical pink metro tiles. Black taps and crittall shower screen for the walk in shower. An old reclaimed school trough sink adds character together with a big storage cupboard with Georgian wire glass with fresh display of plants.
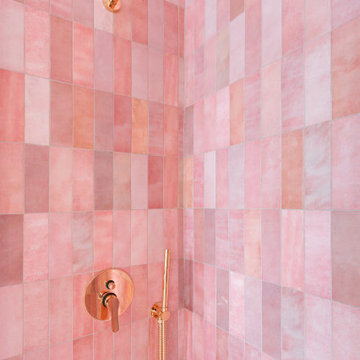
La palette colori del bagno è molto baroccheggiante e sfrutta le ceramiche di Equipe Ceramicas per ottenere tante sfaccettature di rosa.
La rubinetteria, in finitura rose gold, impreziosisce l'ambiente.
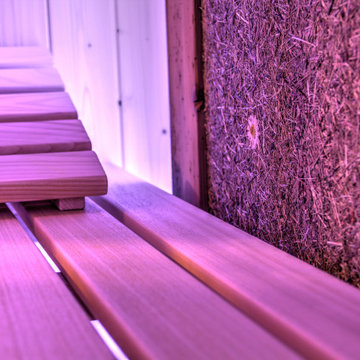
Besonderheit: Rustikaler, Uriger Style, viel Altholz und Felsverbau
Konzept: Vollkonzept und komplettes Interiore-Design Stefan Necker – Tegernseer Badmanufaktur
Projektart: Renovierung/Umbau alter Saunabereich
Projektart: EFH / Keller
Umbaufläche ca. 50 qm
Produkte: Sauna, Kneipsches Fussbad, Ruhenereich, Waschtrog, WC, Dusche, Hebeanlage, Wandbrunnen, Türen zu den Angrenzenden Bereichen, Verkleidung Hauselektrifizierung
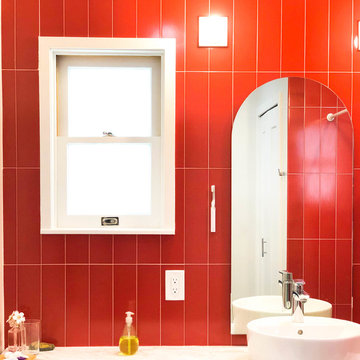
Mt. Washington, CA - Complete Bathroom remodel
Installation of tile, vanity, countertop and a fresh paint to finish.
Réalisation d'une salle de bain principale minimaliste de taille moyenne avec un placard sans porte, des portes de placard blanches, un carrelage rouge, un plan de toilette en quartz, un plan de toilette blanc, WC séparés, des carreaux de céramique, un mur rouge, une vasque, une baignoire en alcôve, un combiné douche/baignoire, une cabine de douche avec un rideau, une niche, meuble simple vasque et meuble-lavabo encastré.
Réalisation d'une salle de bain principale minimaliste de taille moyenne avec un placard sans porte, des portes de placard blanches, un carrelage rouge, un plan de toilette en quartz, un plan de toilette blanc, WC séparés, des carreaux de céramique, un mur rouge, une vasque, une baignoire en alcôve, un combiné douche/baignoire, une cabine de douche avec un rideau, une niche, meuble simple vasque et meuble-lavabo encastré.
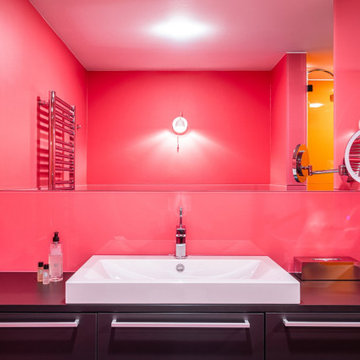
NO 45 UNTITLED PINK - Leuchtender Fuchsia-Ton mit minimalem Blauanteil. Einem Kunstwerk einen Titel zu geben, der gleichzeitig seine Abwesenheit behauptet, stellt den klassischen Kunstbegriff bewusst in Frage. Seit den 60ern ist „Untitled“ der häufigste Titel zeitgenössischer Kunst.
Credits Laurichhof
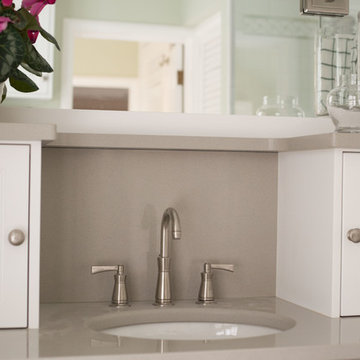
Project by Wiles Design Group. Their Cedar Rapids-based design studio serves the entire Midwest, including Iowa City, Dubuque, Davenport, and Waterloo, as well as North Missouri and St. Louis.
For more about Wiles Design Group, see here: https://wilesdesigngroup.com/
Idées déco de salles de bain roses avec meuble simple vasque
5