Idées déco de salles de bain scandinaves avec un plan de toilette gris
Trier par :
Budget
Trier par:Populaires du jour
241 - 260 sur 374 photos
1 sur 3
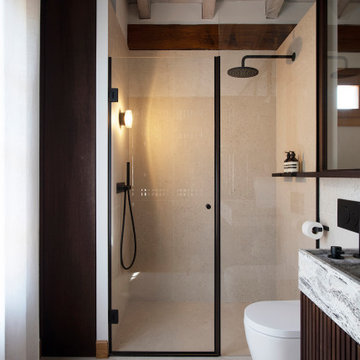
Inspiration pour une salle de bain principale nordique de taille moyenne avec des portes de placard grises, une douche à l'italienne, WC suspendus, un carrelage beige, des carreaux de céramique, un mur beige, un sol en carrelage de céramique, un lavabo encastré, un sol beige, un plan de toilette gris, meuble simple vasque, meuble-lavabo encastré et poutres apparentes.
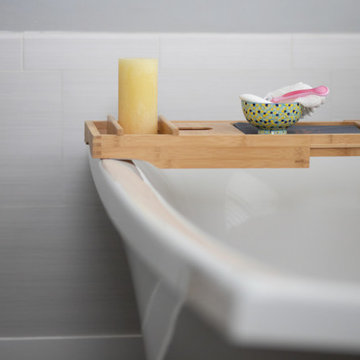
Aménagement d'une petite salle de bain scandinave avec un placard à porte plane, des portes de placard marrons, une baignoire indépendante, une douche d'angle, WC à poser, un carrelage gris, des carreaux de céramique, un mur gris, un sol en carrelage de céramique, un plan de toilette en granite, un sol gris, une cabine de douche à porte battante, un plan de toilette gris, des toilettes cachées, meuble double vasque et meuble-lavabo encastré.
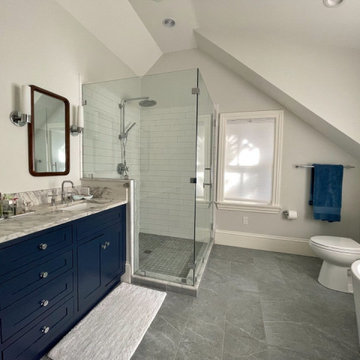
This project for a builder husband and interior-designer wife involved adding onto and restoring the luster of a c. 1883 Carpenter Gothic cottage in Barrington that they had occupied for years while raising their two sons. They were ready to ditch their small tacked-on kitchen that was mostly isolated from the rest of the house, views/daylight, as well as the yard, and replace it with something more generous, brighter, and more open that would improve flow inside and out. They were also eager for a better mudroom, new first-floor 3/4 bath, new basement stair, and a new second-floor master suite above.
The design challenge was to conceive of an addition and renovations that would be in balanced conversation with the original house without dwarfing or competing with it. The new cross-gable addition echoes the original house form, at a somewhat smaller scale and with a simplified more contemporary exterior treatment that is sympathetic to the old house but clearly differentiated from it.
Renovations included the removal of replacement vinyl windows by others and the installation of new Pella black clad windows in the original house, a new dormer in one of the son’s bedrooms, and in the addition. At the first-floor interior intersection between the existing house and the addition, two new large openings enhance flow and access to daylight/view and are outfitted with pairs of salvaged oversized clear-finished wooden barn-slider doors that lend character and visual warmth.
A new exterior deck off the kitchen addition leads to a new enlarged backyard patio that is also accessible from the new full basement directly below the addition.
(Interior fit-out and interior finishes/fixtures by the Owners)
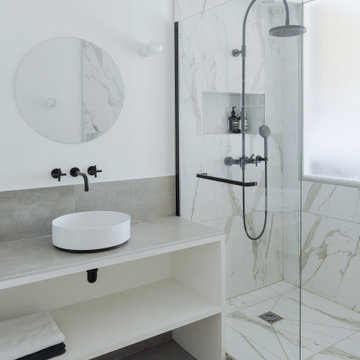
Rénovation, appartement, Architecte d’intérieur, bois, design, maître d’œuvre, menuiserie, minimalism
Idées déco pour une salle d'eau scandinave de taille moyenne avec des portes de placard blanches, une douche ouverte, un carrelage gris, des carreaux de céramique, un mur blanc, un sol en carrelage de céramique, un lavabo posé, un plan de toilette en carrelage, un sol gris, aucune cabine, un plan de toilette gris, une niche et meuble simple vasque.
Idées déco pour une salle d'eau scandinave de taille moyenne avec des portes de placard blanches, une douche ouverte, un carrelage gris, des carreaux de céramique, un mur blanc, un sol en carrelage de céramique, un lavabo posé, un plan de toilette en carrelage, un sol gris, aucune cabine, un plan de toilette gris, une niche et meuble simple vasque.
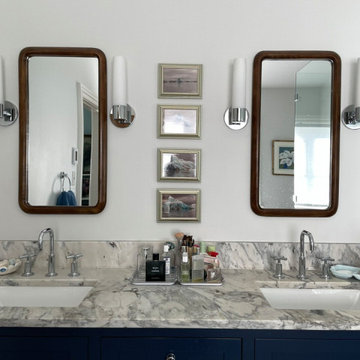
This project for a builder husband and interior-designer wife involved adding onto and restoring the luster of a c. 1883 Carpenter Gothic cottage in Barrington that they had occupied for years while raising their two sons. They were ready to ditch their small tacked-on kitchen that was mostly isolated from the rest of the house, views/daylight, as well as the yard, and replace it with something more generous, brighter, and more open that would improve flow inside and out. They were also eager for a better mudroom, new first-floor 3/4 bath, new basement stair, and a new second-floor master suite above.
The design challenge was to conceive of an addition and renovations that would be in balanced conversation with the original house without dwarfing or competing with it. The new cross-gable addition echoes the original house form, at a somewhat smaller scale and with a simplified more contemporary exterior treatment that is sympathetic to the old house but clearly differentiated from it.
Renovations included the removal of replacement vinyl windows by others and the installation of new Pella black clad windows in the original house, a new dormer in one of the son’s bedrooms, and in the addition. At the first-floor interior intersection between the existing house and the addition, two new large openings enhance flow and access to daylight/view and are outfitted with pairs of salvaged oversized clear-finished wooden barn-slider doors that lend character and visual warmth.
A new exterior deck off the kitchen addition leads to a new enlarged backyard patio that is also accessible from the new full basement directly below the addition.
(Interior fit-out and interior finishes/fixtures by the Owners)
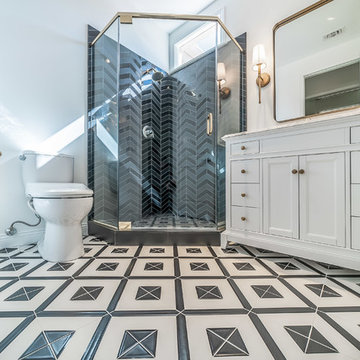
Inspiration pour une salle de bain principale nordique de taille moyenne avec un placard avec porte à panneau encastré, des portes de placard blanches, une baignoire en alcôve, une douche d'angle, WC à poser, un carrelage blanc, des carreaux de céramique, un mur blanc, un sol en marbre, un lavabo encastré, un plan de toilette en quartz modifié, un sol multicolore, une cabine de douche à porte coulissante et un plan de toilette gris.
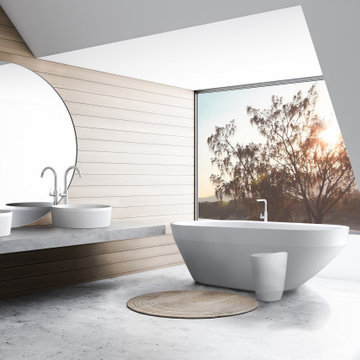
The Sòl marble bath explores geometric asymmetry through the harmony of straight lines and delicate curves. Particularly suited to smaller spaces, the elegantly simple band around the rim subtly defines this apaiserMARBLE® compact bath. Experience a well-supported soak on the broader end, or immerse yourself in the perfect, snug, reclining position on the tapered side which also visually creates the illusion of floating in space and allows light to flow under and around its form, complementing light-filled spaces. Though small in footprint, the marble bath is deceptively comfortable and spacious.
Understated in form, the charming Sòl marble basin celebrates fine details and everlasting style. The symmetrical shape of this marble basin is the perfect juxtaposition to the Sòl Bath or a superb accompaniment to our more minimalist freestanding baths.
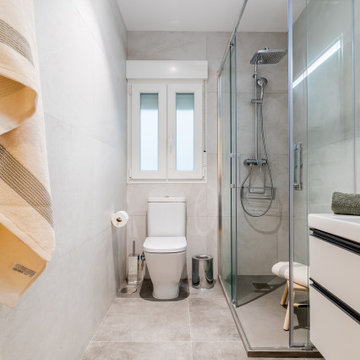
Un baño de invitados completo y totalmente funcional. Con todos los elementos para que puedan estar cómodos y sentirse realmente como en casa.
Idée de décoration pour une salle d'eau grise et blanche nordique de taille moyenne avec un placard à porte plane, des portes de placard blanches, une douche d'angle, WC suspendus, un carrelage gris, un mur gris, un sol en carrelage de porcelaine, un lavabo intégré, un plan de toilette en carrelage, un sol beige, une cabine de douche à porte coulissante, un plan de toilette gris, une fenêtre, meuble simple vasque et meuble-lavabo suspendu.
Idée de décoration pour une salle d'eau grise et blanche nordique de taille moyenne avec un placard à porte plane, des portes de placard blanches, une douche d'angle, WC suspendus, un carrelage gris, un mur gris, un sol en carrelage de porcelaine, un lavabo intégré, un plan de toilette en carrelage, un sol beige, une cabine de douche à porte coulissante, un plan de toilette gris, une fenêtre, meuble simple vasque et meuble-lavabo suspendu.
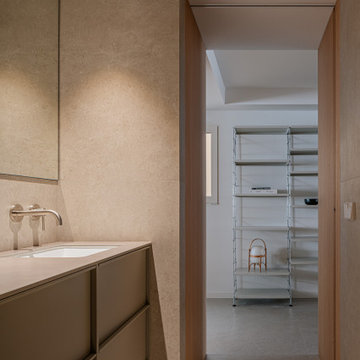
Réalisation d'une petite salle de bain principale et grise et blanche nordique avec un placard à porte plane, des portes de placard grises, un espace douche bain, un carrelage gris, un mur gris, un sol en carrelage de céramique, un lavabo suspendu, un sol gris, aucune cabine, un plan de toilette gris, des toilettes cachées, meuble double vasque et meuble-lavabo suspendu.
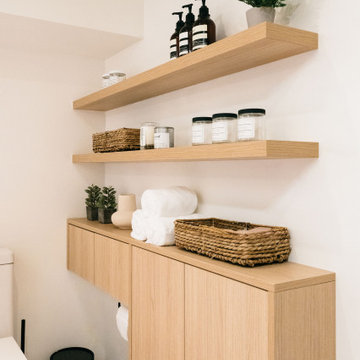
Idée de décoration pour une grande salle d'eau nordique avec un placard sans porte, des portes de placard grises, une douche ouverte, WC à poser, un carrelage gris, des carreaux de céramique, un mur blanc, un sol en carrelage de céramique, un lavabo encastré, un plan de toilette en quartz modifié, un sol gris, aucune cabine, un plan de toilette gris, une niche, meuble double vasque et meuble-lavabo suspendu.
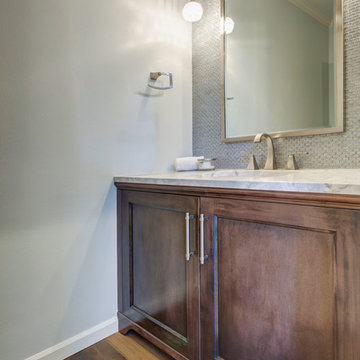
Idées déco pour une salle de bain scandinave avec un placard à porte shaker, des portes de placard marrons, WC suspendus, un carrelage gris, un carrelage en pâte de verre, un mur gris, un sol en bois brun, un lavabo encastré, un plan de toilette en quartz modifié, un sol marron et un plan de toilette gris.
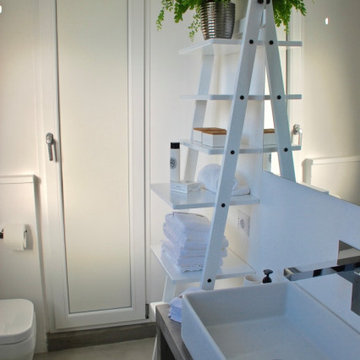
Il bagno è stato realizzato dove prima c'era la cucina. Siamo così riusciti ad avere un bagno completo di tutti i suoi elementi, doccia, lavabo e sanitari. Il rivestimento del pavimento in cemento cerato è stato usato anche come rivestimento delle pareti e per ricoprire il piano di appoggio del lavabo, per creare continuità e allargare gli spazi.
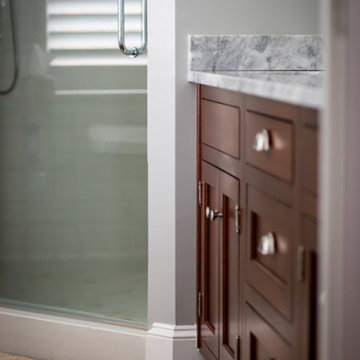
Idée de décoration pour une petite salle de bain nordique avec une baignoire indépendante, WC à poser, un carrelage gris, des carreaux de céramique, un mur gris, un sol en carrelage de céramique, un sol gris, des toilettes cachées, un placard à porte plane, une douche d'angle, un plan de toilette en granite, une cabine de douche à porte battante, un plan de toilette gris et meuble double vasque.
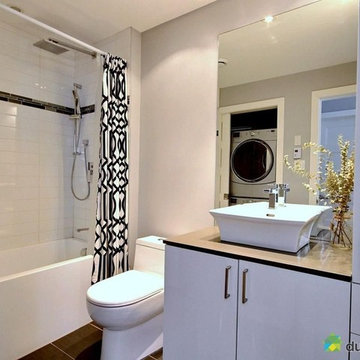
Photo: duProprio
Cette image montre une petite salle de bain principale nordique avec des portes de placard blanches, un mur gris, un sol en carrelage de céramique, un sol noir et un plan de toilette gris.
Cette image montre une petite salle de bain principale nordique avec des portes de placard blanches, un mur gris, un sol en carrelage de céramique, un sol noir et un plan de toilette gris.
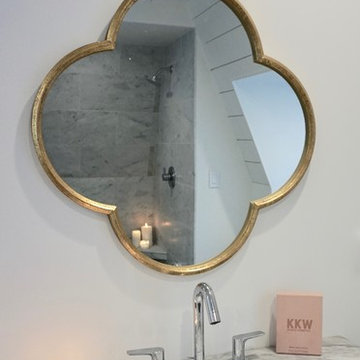
A playful mix with masculine and feminine with a mix of gold and chrome, makes this Spa bathroom both relaxing and interesting.
Cette photo montre une salle de bain principale scandinave de taille moyenne avec un placard à porte shaker, des portes de placard grises, une baignoire posée, une douche double, WC à poser, un carrelage blanc, du carrelage en marbre, un mur blanc, un sol en marbre, un lavabo encastré, un plan de toilette en marbre, un sol gris, une cabine de douche à porte coulissante et un plan de toilette gris.
Cette photo montre une salle de bain principale scandinave de taille moyenne avec un placard à porte shaker, des portes de placard grises, une baignoire posée, une douche double, WC à poser, un carrelage blanc, du carrelage en marbre, un mur blanc, un sol en marbre, un lavabo encastré, un plan de toilette en marbre, un sol gris, une cabine de douche à porte coulissante et un plan de toilette gris.
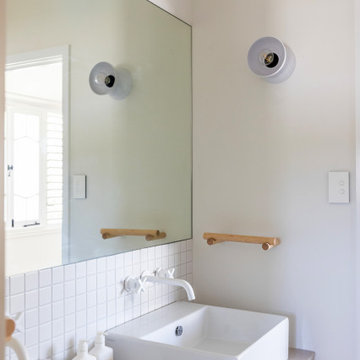
A sleepy Queenslander was given fresh new life with a sweeping renovation in a contemporary, Scandi inspired aesthetic. Layers of texture and contrast were created with the use of tile, epoxy, leather, stone and joinery to create a Scandi home that is youthful, vibrant and inviting.

A beautiful tiled shower utilizing the "wood look" tile to create a natural and organic feel. A shower niche and bench both use the same honey coloured tile to create a cohesive look. A creamy white coloured shower floor brings together the look. The black shower fixtures add some drama to the design.
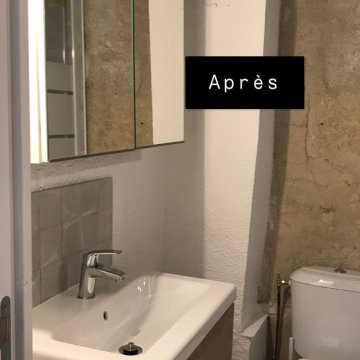
Mise en place et création espace d'une salle de bain.
Réalisation d'une salle de bain nordique avec une douche d'angle, WC à poser, un carrelage gris, des carreaux de céramique, carreaux de ciment au sol, un lavabo intégré, un plan de toilette en bois, un sol beige, une cabine de douche à porte coulissante, un plan de toilette gris, meuble simple vasque et un mur en pierre.
Réalisation d'une salle de bain nordique avec une douche d'angle, WC à poser, un carrelage gris, des carreaux de céramique, carreaux de ciment au sol, un lavabo intégré, un plan de toilette en bois, un sol beige, une cabine de douche à porte coulissante, un plan de toilette gris, meuble simple vasque et un mur en pierre.
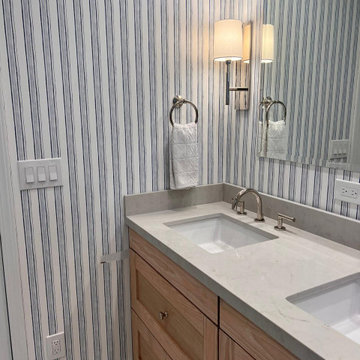
Réalisation d'une grande salle de bain principale nordique en bois clair avec un placard à porte shaker, une baignoire en alcôve, un combiné douche/baignoire, un carrelage gris, un carrelage métro, un mur gris, un lavabo encastré, un plan de toilette en quartz modifié, un sol gris, une cabine de douche avec un rideau, un plan de toilette gris, meuble double vasque, meuble-lavabo encastré et du papier peint.
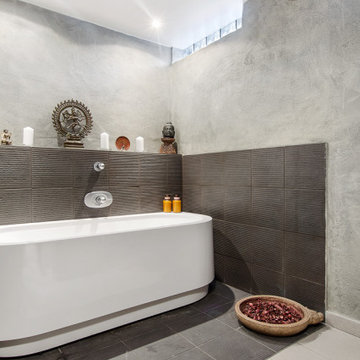
New build residential property in Surrey, London.
Aménagement d'une salle de bain principale scandinave de taille moyenne avec un placard à porte plane, des portes de placard blanches, un bain bouillonnant, une douche ouverte, un bidet, un carrelage gris, des carreaux de béton, un mur gris, un sol en carrelage de céramique, un plan vasque, un plan de toilette en béton, un sol gris, aucune cabine, un plan de toilette gris, meuble double vasque et meuble-lavabo encastré.
Aménagement d'une salle de bain principale scandinave de taille moyenne avec un placard à porte plane, des portes de placard blanches, un bain bouillonnant, une douche ouverte, un bidet, un carrelage gris, des carreaux de béton, un mur gris, un sol en carrelage de céramique, un plan vasque, un plan de toilette en béton, un sol gris, aucune cabine, un plan de toilette gris, meuble double vasque et meuble-lavabo encastré.
Idées déco de salles de bain scandinaves avec un plan de toilette gris
13