Idées déco de salles de bain scandinaves avec un sol noir
Trier par :
Budget
Trier par:Populaires du jour
121 - 140 sur 445 photos
1 sur 3
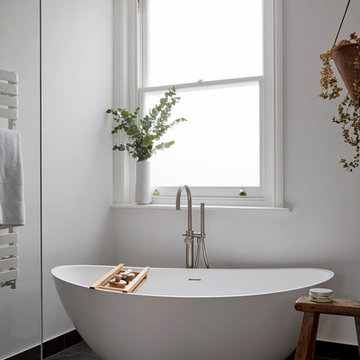
Anna Stathaki
Exemple d'une grande salle de bain principale scandinave avec une baignoire indépendante, une douche ouverte, un carrelage noir, des carreaux de céramique, un mur blanc, carreaux de ciment au sol, une vasque, un plan de toilette en marbre, un sol noir, aucune cabine et un plan de toilette gris.
Exemple d'une grande salle de bain principale scandinave avec une baignoire indépendante, une douche ouverte, un carrelage noir, des carreaux de céramique, un mur blanc, carreaux de ciment au sol, une vasque, un plan de toilette en marbre, un sol noir, aucune cabine et un plan de toilette gris.
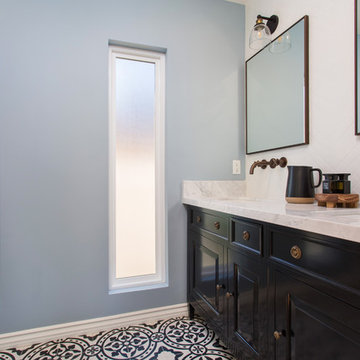
Master suite addition to an existing 20's Spanish home in the heart of Sherman Oaks, approx. 300+ sq. added to this 1300sq. home to provide the needed master bedroom suite. the large 14' by 14' bedroom has a 1 lite French door to the back yard and a large window allowing much needed natural light, the new hardwood floors were matched to the existing wood flooring of the house, a Spanish style arch was done at the entrance to the master bedroom to conform with the rest of the architectural style of the home.
The master bathroom on the other hand was designed with a Scandinavian style mixed with Modern wall mounted toilet to preserve space and to allow a clean look, an amazing gloss finish freestanding vanity unit boasting wall mounted faucets and a whole wall tiled with 2x10 subway tile in a herringbone pattern.
For the floor tile we used 8x8 hand painted cement tile laid in a pattern pre determined prior to installation.
The wall mounted toilet has a huge open niche above it with a marble shelf to be used for decoration.
The huge shower boasts 2x10 herringbone pattern subway tile, a side to side niche with a marble shelf, the same marble material was also used for the shower step to give a clean look and act as a trim between the 8x8 cement tiles and the bark hex tile in the shower pan.
Notice the hidden drain in the center with tile inserts and the great modern plumbing fixtures in an old work antique bronze finish.
A walk-in closet was constructed as well to allow the much needed storage space.
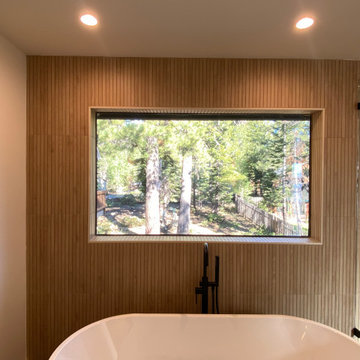
Idée de décoration pour une grande salle de bain principale nordique avec un placard à porte plane, des portes de placard beiges, une baignoire indépendante, une douche ouverte, un bidet, un carrelage beige, des carreaux de porcelaine, un mur blanc, un sol en carrelage de porcelaine, un lavabo suspendu, un plan de toilette en surface solide, un sol noir, une cabine de douche à porte battante, un plan de toilette blanc, meuble double vasque et meuble-lavabo suspendu.
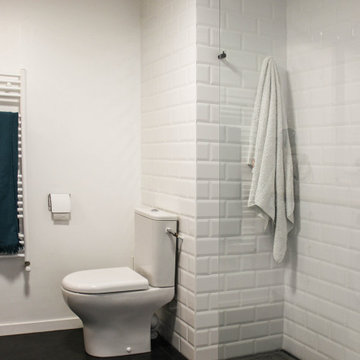
Idée de décoration pour une petite salle d'eau nordique avec un placard à porte affleurante, des portes de placard blanches, une douche à l'italienne, WC à poser, un carrelage blanc, un carrelage métro, un mur blanc, un sol en vinyl, un lavabo posé, un plan de toilette en bois, un sol noir, meuble simple vasque et meuble-lavabo encastré.
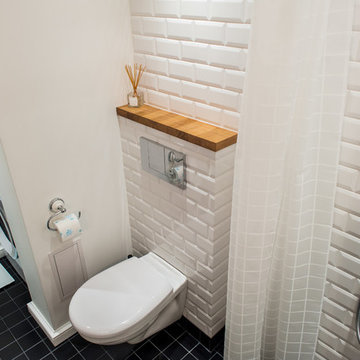
Cette image montre une petite salle de bain principale nordique avec un placard à porte plane, des portes de placard blanches, une douche ouverte, WC suspendus, un carrelage blanc, des carreaux de porcelaine, un mur blanc, un sol en carrelage de porcelaine, un plan vasque, un sol noir et une cabine de douche avec un rideau.
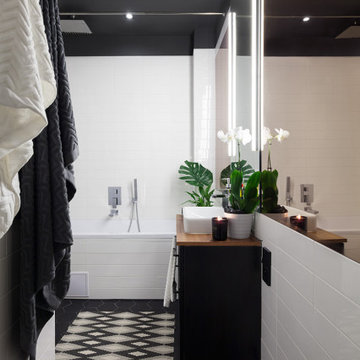
Cette photo montre une petite salle de bain scandinave avec un placard à porte plane, des portes de placard noires, une baignoire posée, WC suspendus, un carrelage blanc, des carreaux de céramique, un mur blanc, un sol en carrelage de céramique, un plan vasque, un plan de toilette en bois, un sol noir, une cabine de douche avec un rideau, meuble simple vasque et meuble-lavabo suspendu.
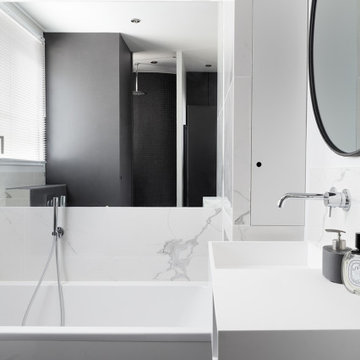
Inspiration pour une petite salle de bain principale nordique avec un placard à porte affleurante, des portes de placard noires, WC suspendus, un carrelage noir et blanc, un plan de toilette en quartz, un sol noir et une cabine de douche avec un rideau.
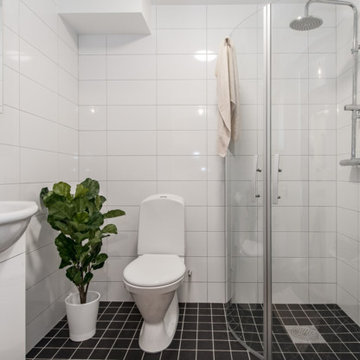
Cette image montre une petite salle d'eau nordique avec un placard à porte plane, des portes de placard blanches, une douche d'angle, WC à poser, un carrelage blanc, des carreaux de porcelaine, un mur blanc, un sol en carrelage de porcelaine, un lavabo suspendu, un sol noir et une cabine de douche à porte battante.
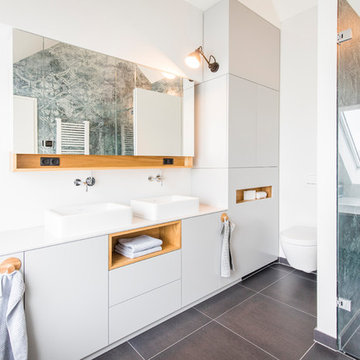
Cette image montre une salle d'eau nordique de taille moyenne avec un placard à porte plane, des portes de placard blanches, une douche à l'italienne, WC séparés, un mur blanc, carreaux de ciment au sol, une vasque, un sol noir, une cabine de douche à porte battante et un plan de toilette blanc.
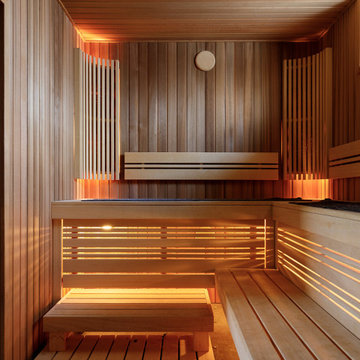
Aménagement d'un sauna scandinave de taille moyenne avec un mur marron, un sol en carrelage de porcelaine, un sol noir, un plafond en lambris de bois et du lambris de bois.
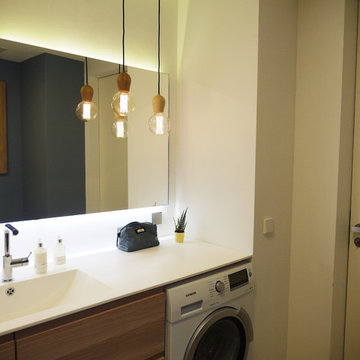
Super reduziertes Bad mit klaren Linien, nordischen Farben (helle Eiche, Wandfarbe Sturmblau) und einer matten HiMacs Oberfläche. Leuchten mit Glühbirnen in Eiche von Nordic Tales.
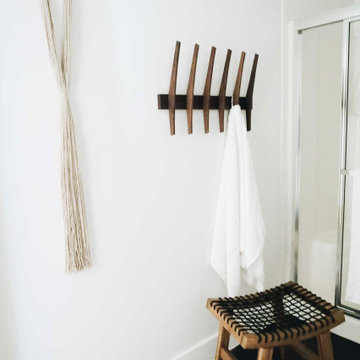
Last week we finished styling another bathroom renovation for the one and only #clientkoko. This is the second bathroom renovation we did for this beautiful home. The plan was to carry the overall look of the home into this space while designing a bathroom on a budget.

When a client's son reached out wanting to remodel two bathrooms I was so excited because, one I loved their style, and two it meant I got to continue the relationship. They just had a baby and to brave remodeling in a pandemic was mind blowing. We did some creative consults, but Landmark Remodeling and the PID pulled it off.
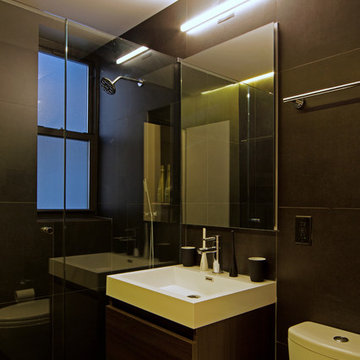
Cette photo montre une petite salle de bain scandinave en bois foncé avec un placard à porte plane, WC à poser, un carrelage noir, des carreaux de porcelaine, un mur noir, un sol en carrelage de porcelaine, un lavabo suspendu, un sol noir, une cabine de douche à porte battante et un plan de toilette blanc.
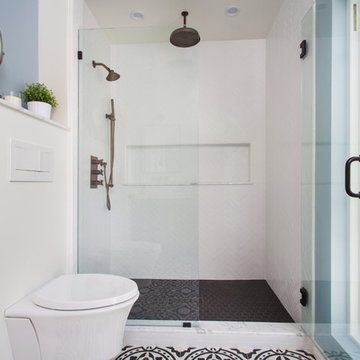
Master suite addition to an existing 20's Spanish home in the heart of Sherman Oaks, approx. 300+ sq. added to this 1300sq. home to provide the needed master bedroom suite. the large 14' by 14' bedroom has a 1 lite French door to the back yard and a large window allowing much needed natural light, the new hardwood floors were matched to the existing wood flooring of the house, a Spanish style arch was done at the entrance to the master bedroom to conform with the rest of the architectural style of the home.
The master bathroom on the other hand was designed with a Scandinavian style mixed with Modern wall mounted toilet to preserve space and to allow a clean look, an amazing gloss finish freestanding vanity unit boasting wall mounted faucets and a whole wall tiled with 2x10 subway tile in a herringbone pattern.
For the floor tile we used 8x8 hand painted cement tile laid in a pattern pre determined prior to installation.
The wall mounted toilet has a huge open niche above it with a marble shelf to be used for decoration.
The huge shower boasts 2x10 herringbone pattern subway tile, a side to side niche with a marble shelf, the same marble material was also used for the shower step to give a clean look and act as a trim between the 8x8 cement tiles and the bark hex tile in the shower pan.
Notice the hidden drain in the center with tile inserts and the great modern plumbing fixtures in an old work antique bronze finish.
A walk-in closet was constructed as well to allow the much needed storage space.
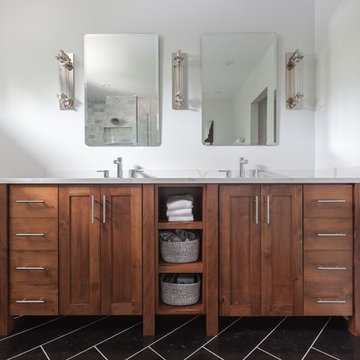
We took this ordinary master bath/bedroom and turned it into a more functional, eye-candy, and updated retreat. From the faux brick wall in the master bath, floating bedside table from Wheatland Cabinets, sliding barn door into the master bath, free-standing tub, Restoration Hardware light fixtures, and custom vanity. All right in the heart of the Chicago suburbs.
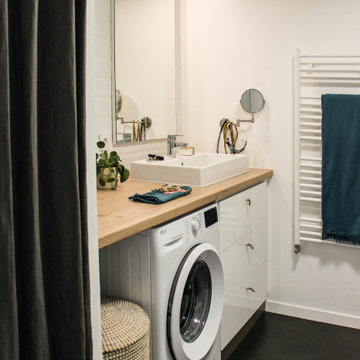
Cette photo montre une petite salle d'eau scandinave avec un placard à porte affleurante, des portes de placard blanches, une douche à l'italienne, WC à poser, un carrelage blanc, un carrelage métro, un mur blanc, un sol en vinyl, un lavabo posé, un plan de toilette en bois, un sol noir, meuble simple vasque et meuble-lavabo encastré.
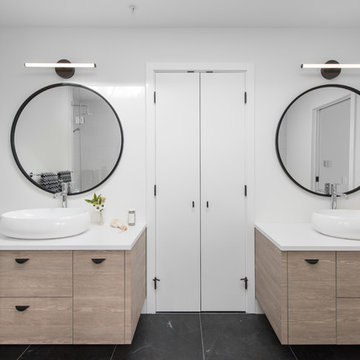
Cette image montre une salle de bain principale nordique en bois clair avec un placard à porte plane, un mur blanc, une vasque, un sol noir et un plan de toilette blanc.
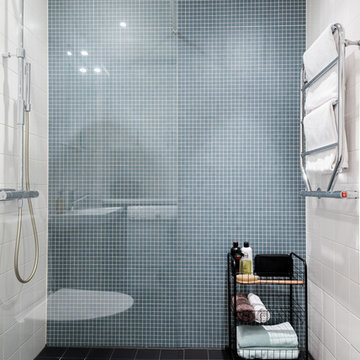
© Christian Johansson / papac
Inspiration pour une petite salle d'eau nordique avec une douche ouverte, un carrelage bleu, mosaïque, un mur blanc, un sol en carrelage de céramique et un sol noir.
Inspiration pour une petite salle d'eau nordique avec une douche ouverte, un carrelage bleu, mosaïque, un mur blanc, un sol en carrelage de céramique et un sol noir.
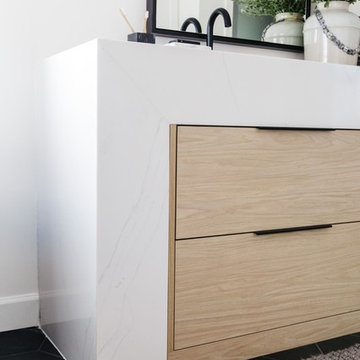
Design: Kristen Forgione
Build: Willsheim Construction
PC: Rennai Hoefer
Exemple d'une douche en alcôve principale scandinave en bois clair de taille moyenne avec un placard à porte plane, une baignoire indépendante, un mur blanc, un sol en carrelage de céramique, un lavabo encastré, un plan de toilette en quartz, un sol noir, une cabine de douche à porte battante et un plan de toilette blanc.
Exemple d'une douche en alcôve principale scandinave en bois clair de taille moyenne avec un placard à porte plane, une baignoire indépendante, un mur blanc, un sol en carrelage de céramique, un lavabo encastré, un plan de toilette en quartz, un sol noir, une cabine de douche à porte battante et un plan de toilette blanc.
Idées déco de salles de bain scandinaves avec un sol noir
7