Idées déco de salles de bain scandinaves avec WC suspendus
Trier par :
Budget
Trier par:Populaires du jour
61 - 80 sur 1 515 photos
1 sur 3

Maximizing the potential of a compact space, the design seamlessly incorporates all essential elements without sacrificing style. The use of micro cement on every wall, complemented by distinctive kit-kat tiles, introduces a wealth of textures, transforming the room into a functional yet visually dynamic wet room. The brushed nickel fixtures provide a striking contrast to the predominantly light and neutral color palette, adding an extra layer of sophistication.
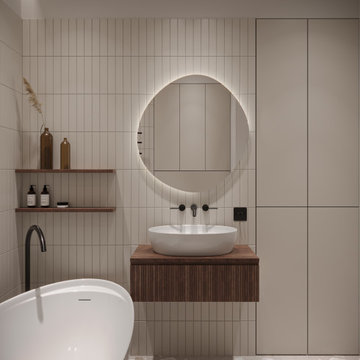
Simple and elegant combination of beige tiles and dark wood that gives a soothing atmosphere to this simple bathroom designed for one of our clients.
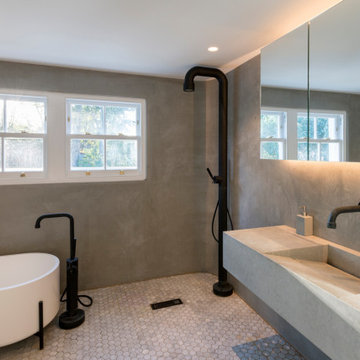
venetian polished plaster and walk-in shower mosaics
Cette image montre une salle de bain nordique de taille moyenne pour enfant avec un placard à porte plane, des portes de placard grises, une baignoire indépendante, une douche ouverte, WC suspendus, un carrelage gris, un mur gris, un sol en carrelage de terre cuite, un lavabo suspendu, un plan de toilette en calcaire, un sol blanc, aucune cabine, un plan de toilette gris, meuble double vasque et meuble-lavabo suspendu.
Cette image montre une salle de bain nordique de taille moyenne pour enfant avec un placard à porte plane, des portes de placard grises, une baignoire indépendante, une douche ouverte, WC suspendus, un carrelage gris, un mur gris, un sol en carrelage de terre cuite, un lavabo suspendu, un plan de toilette en calcaire, un sol blanc, aucune cabine, un plan de toilette gris, meuble double vasque et meuble-lavabo suspendu.

Master suite addition to an existing 20's Spanish home in the heart of Sherman Oaks, approx. 300+ sq. added to this 1300sq. home to provide the needed master bedroom suite. the large 14' by 14' bedroom has a 1 lite French door to the back yard and a large window allowing much needed natural light, the new hardwood floors were matched to the existing wood flooring of the house, a Spanish style arch was done at the entrance to the master bedroom to conform with the rest of the architectural style of the home.
The master bathroom on the other hand was designed with a Scandinavian style mixed with Modern wall mounted toilet to preserve space and to allow a clean look, an amazing gloss finish freestanding vanity unit boasting wall mounted faucets and a whole wall tiled with 2x10 subway tile in a herringbone pattern.
For the floor tile we used 8x8 hand painted cement tile laid in a pattern pre determined prior to installation.
The wall mounted toilet has a huge open niche above it with a marble shelf to be used for decoration.
The huge shower boasts 2x10 herringbone pattern subway tile, a side to side niche with a marble shelf, the same marble material was also used for the shower step to give a clean look and act as a trim between the 8x8 cement tiles and the bark hex tile in the shower pan.
Notice the hidden drain in the center with tile inserts and the great modern plumbing fixtures in an old work antique bronze finish.
A walk-in closet was constructed as well to allow the much needed storage space.
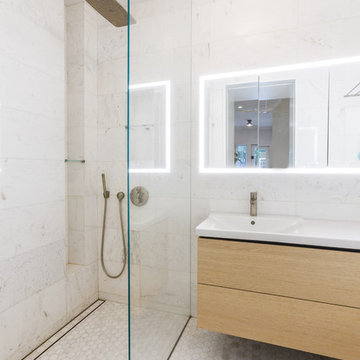
While compact, this marbled master bath is bright and functional. Keeping the floor level continuous as it extends to the shower slot drain helps make the area feel larger. The frameless glass, floating vanity, wall-hung toilet, and perimeter lit medicine cabinet also keep it light and modern.
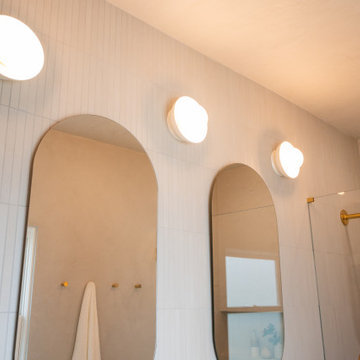
✨ Step into Serenity: Zen-Luxe Bathroom Retreat ✨ Nestled in Piedmont, our latest project embodies the perfect fusion of tranquility and opulence. ?? Soft muted tones set the stage for a spa-like haven, where every detail is meticulously curated to evoke a sense of calm and luxury.
The walls of this divine retreat are adorned with a luxurious plaster-like coating known as tadelakt—a technique steeped in centuries of Moroccan tradition. ?✨ But what sets tadelakt apart is its remarkable waterproof, water-repellent, and mold/mildew-resistant properties, making it the ultimate choice for bathrooms and kitchens alike. Talk about style meeting functionality!
As you step into this space, you're enveloped in an aura of pure relaxation, akin to the ambiance of a luxury hotel spa. ?✨ It's a sanctuary where stresses melt away, and every moment is an indulgent escape.
Join us on this journey to serenity, where luxury meets tranquility in perfect harmony. ?
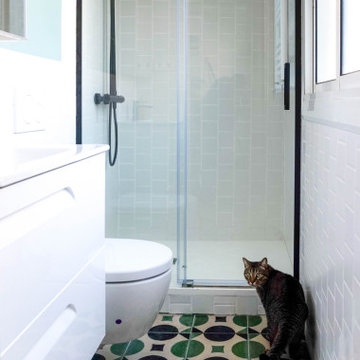
La pieza estrella del baño fue la baldosa hidráulica de colores llamativos, formas actualizadas y fabricación artesanal, nos enamoró poder ver todo el proceso de fabricación de cada pieza, un verdadero arte.
El resto del baño tenía que ser blanco para ganar toda la luminosidad que se pudiera, pero estaba claro que no podía escaparse de un toque de textura con estas clásicas baldosas cuadradas dispuestas en vertical, toda una grata sorpresa para nuestro cliente que confió en nuestro criterio!
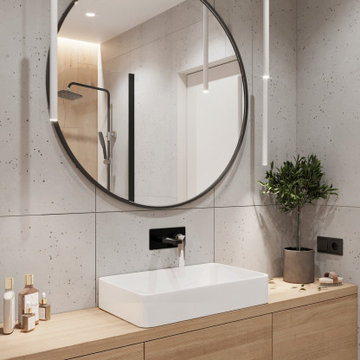
Cette image montre une salle de bain principale nordique en bois brun de taille moyenne avec un placard à porte plane, une baignoire encastrée, WC suspendus, un carrelage gris, des carreaux de porcelaine, un mur gris, un sol en carrelage de céramique, une vasque, un plan de toilette en bois, un sol blanc, une cabine de douche avec un rideau, un plan de toilette beige, meuble simple vasque et meuble-lavabo suspendu.
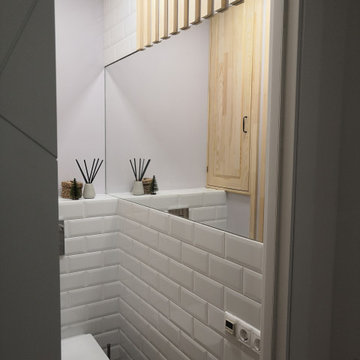
Санузел раздельный, что удобнее для семьи с маленьким ребенком. В туалете чтобы расширить пространство с одной стороны на стене закреплен лист зеркала. В противоположной стене рядом с вент.шахтой над гребенками удобно расположился бойлерный нагреватель. На полочке над инсталляцией образовалось комфортное место для декора, который оживляет комнату, которую так часто мы оставляем без внимания.
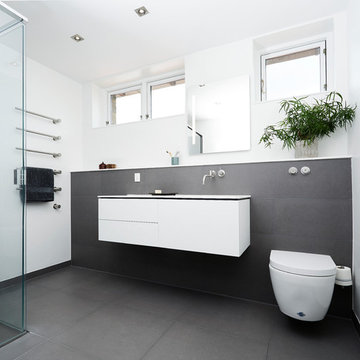
Inspiration pour une salle de bain nordique de taille moyenne avec un placard à porte plane, des portes de placard blanches, WC suspendus, un lavabo suspendu et un sol gris.
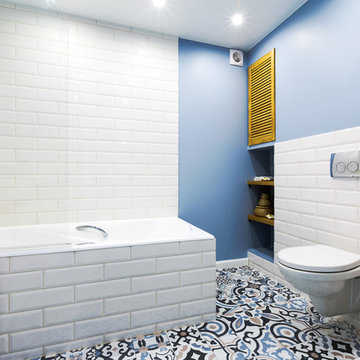
Просторная ванная комната в освежающих тонах.
Aménagement d'une petite salle de bain scandinave avec un placard à porte plane, des portes de placard blanches, un combiné douche/baignoire, WC suspendus, des carreaux de céramique, un sol en carrelage de céramique, un plan de toilette en bois, un sol multicolore, un carrelage blanc, un mur bleu, une vasque et un plan de toilette marron.
Aménagement d'une petite salle de bain scandinave avec un placard à porte plane, des portes de placard blanches, un combiné douche/baignoire, WC suspendus, des carreaux de céramique, un sol en carrelage de céramique, un plan de toilette en bois, un sol multicolore, un carrelage blanc, un mur bleu, une vasque et un plan de toilette marron.
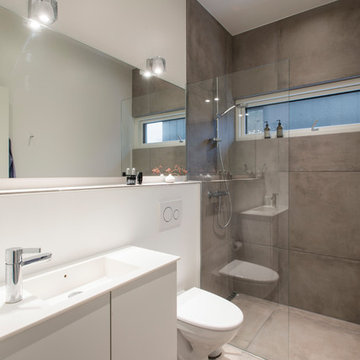
Julian Weyer
Aménagement d'une salle de bain scandinave de taille moyenne avec un placard à porte plane, des portes de placard blanches, une douche d'angle, WC suspendus, un carrelage gris, un mur multicolore et un sol gris.
Aménagement d'une salle de bain scandinave de taille moyenne avec un placard à porte plane, des portes de placard blanches, une douche d'angle, WC suspendus, un carrelage gris, un mur multicolore et un sol gris.
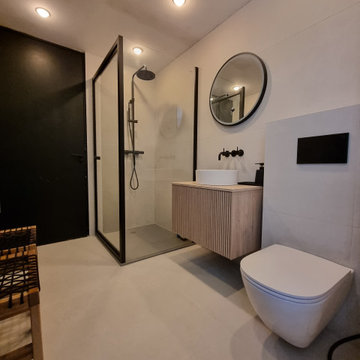
A Jack & JIll Bathroom renovation that opens up the space creating an elegant, tranquille and spa like ensuite.
Inspiration pour une petite salle de bain principale nordique en bois clair avec un placard à porte affleurante, une douche d'angle, WC suspendus, un carrelage blanc, des carreaux de porcelaine, un mur blanc, un sol en galet, une vasque, un sol blanc, une cabine de douche à porte battante, meuble simple vasque et meuble-lavabo suspendu.
Inspiration pour une petite salle de bain principale nordique en bois clair avec un placard à porte affleurante, une douche d'angle, WC suspendus, un carrelage blanc, des carreaux de porcelaine, un mur blanc, un sol en galet, une vasque, un sol blanc, une cabine de douche à porte battante, meuble simple vasque et meuble-lavabo suspendu.
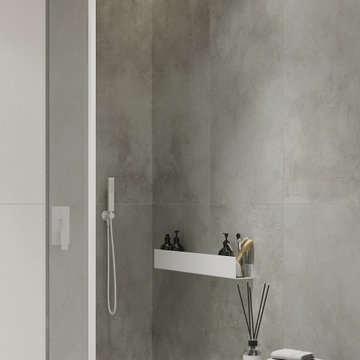
Aménagement d'une salle de bain scandinave avec WC suspendus, un mur blanc et un sol blanc.
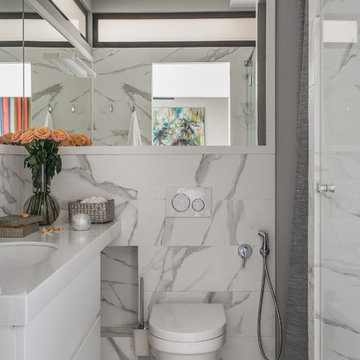
Inspiration pour une petite salle d'eau nordique avec un placard à porte plane, des portes de placard blanches, WC suspendus, un carrelage blanc, un carrelage gris, un carrelage multicolore, un mur gris, un lavabo encastré, un plan de toilette blanc et un sol multicolore.
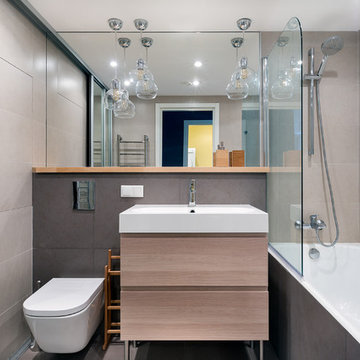
Aménagement d'une petite salle de bain principale scandinave en bois clair avec un placard à porte plane, une baignoire en alcôve, un combiné douche/baignoire, WC suspendus, un carrelage gris, des carreaux de porcelaine, un sol en carrelage de porcelaine, un sol gris et un lavabo intégré.
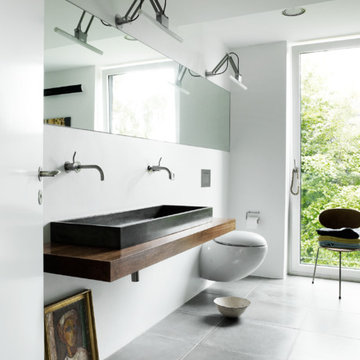
Cette image montre une grande salle de bain principale nordique avec une grande vasque, un plan de toilette en bois, WC suspendus, un mur blanc, un carrelage blanc, des carreaux de béton, un sol en carrelage de céramique et un plan de toilette marron.
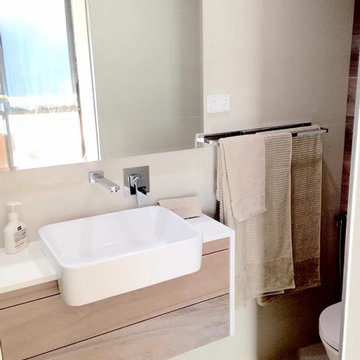
Mini ensuite after adding another bathroom to a two-bedroom apartment to add value to the property. Interior Design and styling by Alenka Interiors.
Inspiration pour une salle de bain principale nordique en bois vieilli avec un placard en trompe-l'oeil, une douche d'angle, WC suspendus, un carrelage beige, des carreaux de porcelaine, un mur beige, un sol en carrelage de porcelaine, un lavabo intégré, un plan de toilette en quartz modifié, un sol beige, une cabine de douche à porte battante, un plan de toilette multicolore, une niche, meuble simple vasque et meuble-lavabo suspendu.
Inspiration pour une salle de bain principale nordique en bois vieilli avec un placard en trompe-l'oeil, une douche d'angle, WC suspendus, un carrelage beige, des carreaux de porcelaine, un mur beige, un sol en carrelage de porcelaine, un lavabo intégré, un plan de toilette en quartz modifié, un sol beige, une cabine de douche à porte battante, un plan de toilette multicolore, une niche, meuble simple vasque et meuble-lavabo suspendu.
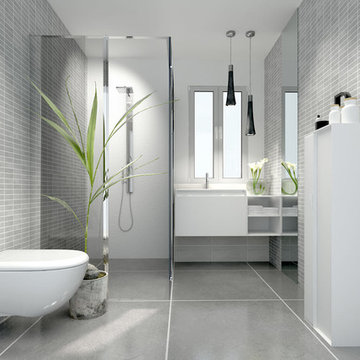
Aménagement d'une salle d'eau scandinave de taille moyenne avec une douche d'angle, un mur gris, un lavabo encastré, une cabine de douche à porte battante, un placard à porte plane, des portes de placard blanches, WC suspendus, un carrelage gris, un carrelage de pierre, sol en béton ciré et un sol gris.
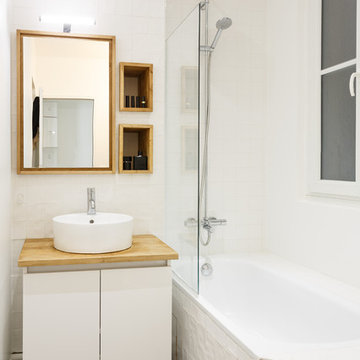
Inspiration pour une petite salle de bain principale nordique avec un placard à porte plane, des portes de placard blanches, une baignoire encastrée, WC suspendus, un carrelage blanc, des carreaux de céramique, un lavabo posé, un plan de toilette en bois et un plan de toilette beige.
Idées déco de salles de bain scandinaves avec WC suspendus
4