Idées déco de salles de bain sud-ouest américain avec un plan de toilette en bois
Trier par :
Budget
Trier par:Populaires du jour
61 - 80 sur 85 photos
1 sur 3
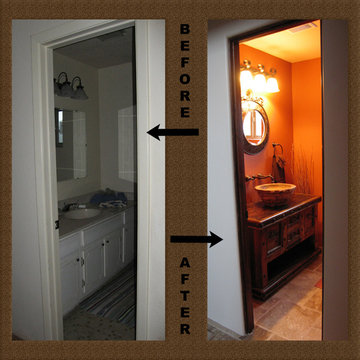
Réalisation d'une salle de bain sud-ouest américain en bois foncé avec un placard en trompe-l'oeil, un mur orange, un sol en travertin, une vasque, un plan de toilette en bois et un sol marron.
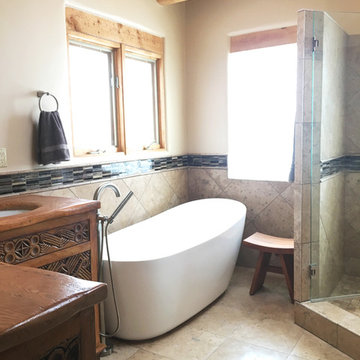
Master Bath Remodel
Cette photo montre une salle de bain sud-ouest américain de taille moyenne avec une baignoire indépendante, WC à poser, un carrelage beige, des plaques de verre, un mur beige, un sol en carrelage de porcelaine et un plan de toilette en bois.
Cette photo montre une salle de bain sud-ouest américain de taille moyenne avec une baignoire indépendante, WC à poser, un carrelage beige, des plaques de verre, un mur beige, un sol en carrelage de porcelaine et un plan de toilette en bois.
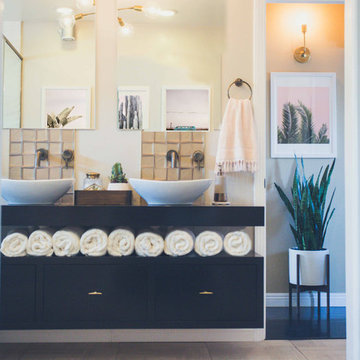
Idée de décoration pour une grande salle de bain principale sud-ouest américain avec un placard en trompe-l'oeil, des portes de placard noires, une baignoire indépendante, un espace douche bain, WC à poser, un mur beige, une vasque, un carrelage en pâte de verre, un sol en carrelage de porcelaine, un plan de toilette en bois, un sol beige et une cabine de douche à porte battante.
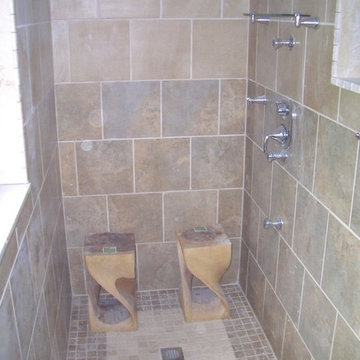
Cette photo montre un grand sauna sud-ouest américain avec un lavabo suspendu, un placard sans porte, un plan de toilette en bois, une baignoire posée, WC séparés, un carrelage beige, mosaïque, un mur beige et un sol en travertin.
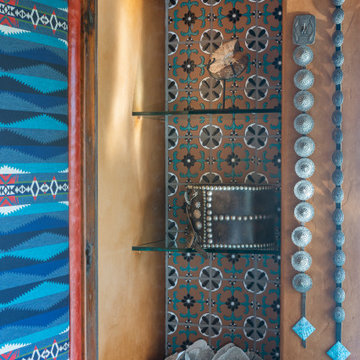
Custom Master bath using saguaro cactus as vanity bases and a parota wood slab for vanity top and back splash.
Custom copper sinks and mirror frames.
Cette photo montre une salle de bain sud-ouest américain en bois clair avec un carrelage bleu, un lavabo posé, un plan de toilette en bois, une cabine de douche à porte battante et un plan de toilette marron.
Cette photo montre une salle de bain sud-ouest américain en bois clair avec un carrelage bleu, un lavabo posé, un plan de toilette en bois, une cabine de douche à porte battante et un plan de toilette marron.
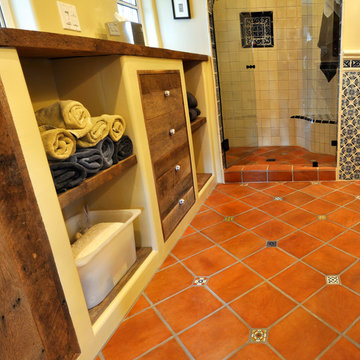
Rustic Spanish bathroom remodel, full of beautiful details. Blue wall tiles and Spanish floor tiles complement the rustic wood cabinets and black fixtures.
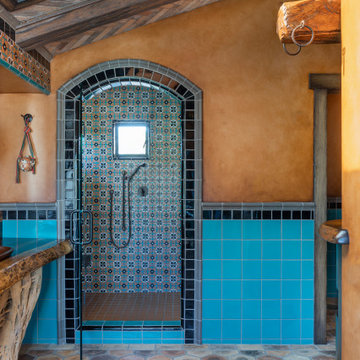
Réalisation d'une douche en alcôve sud-ouest américain avec un carrelage bleu, un mur orange, un plan de toilette en bois, un sol marron, une cabine de douche à porte battante, un plan de toilette marron et un plafond voûté.
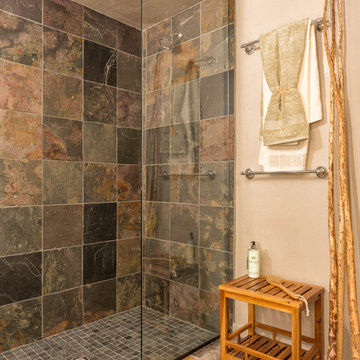
Cette photo montre une salle de bain principale sud-ouest américain en bois clair de taille moyenne avec un placard en trompe-l'oeil et un plan de toilette en bois.
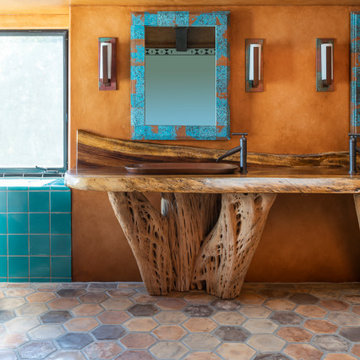
Custom Master bath using saguaro cactus as vanity bases and a parota wood slab for vanity top and back splash.
Custom copper sinks and mirror frames.
Cette photo montre une salle de bain sud-ouest américain en bois clair avec une baignoire indépendante, un carrelage bleu, des carreaux de céramique, sol en béton ciré, un lavabo posé, un plan de toilette en bois, un sol multicolore, une cabine de douche à porte battante et un plan de toilette marron.
Cette photo montre une salle de bain sud-ouest américain en bois clair avec une baignoire indépendante, un carrelage bleu, des carreaux de céramique, sol en béton ciré, un lavabo posé, un plan de toilette en bois, un sol multicolore, une cabine de douche à porte battante et un plan de toilette marron.
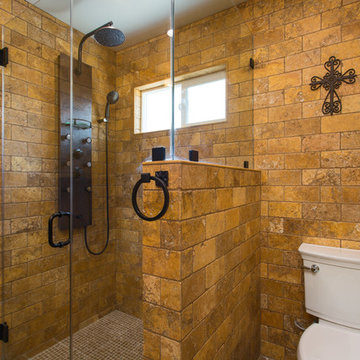
If the exterior of a house is its face the interior is its heart.
The house designed in the hacienda style was missing the matching interior.
We created a wonderful combination of Spanish color scheme and materials with amazing distressed wood rustic vanity and wrought iron fixtures.
The floors are made of 4 different sized chiseled edge travertine and the wall tiles are 4"x8" travertine subway tiles.
A full sized exterior shower system made out of copper is installed out the exterior of the tile to act as a center piece for the shower.
The huge double sink reclaimed wood vanity with matching mirrors and light fixtures are there to provide the "old world" look and feel.
Notice there is no dam for the shower pan, the shower is a step down, by that design you eliminate the need for the nuisance of having a step up acting as a dam.
Photography: R / G Photography
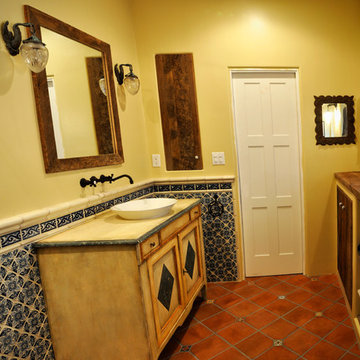
Rustic Spanish style bathroom with stained glass, Spanish tiles, wood cabinetry and blue tiled wall. Built in black faucet and vintage lighting complete the look.
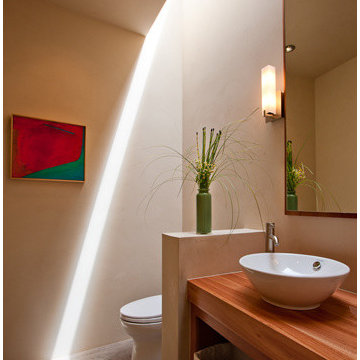
This home, which earned three awards in the Santa Fe 2011 Parade of Homes, including best kitchen, best overall design and the Grand Hacienda Award, provides a serene, secluded retreat in the Sangre de Cristo Mountains. The architecture recedes back to frame panoramic views, and light is used as a form-defining element. Paying close attention to the topography of the steep lot allowed for minimal intervention onto the site. While the home feels strongly anchored, this sense of connection with the earth is wonderfully contrasted with open, elevated views of the Jemez Mountains. As a result, the home appears to emerge and ascend from the landscape, rather than being imposed on it.
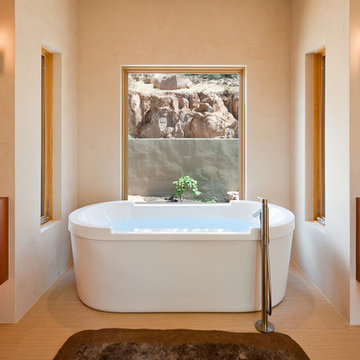
This home, which earned three awards in the Santa Fe 2011 Parade of Homes, including best kitchen, best overall design and the Grand Hacienda Award, provides a serene, secluded retreat in the Sangre de Cristo Mountains. The architecture recedes back to frame panoramic views, and light is used as a form-defining element. Paying close attention to the topography of the steep lot allowed for minimal intervention onto the site. While the home feels strongly anchored, this sense of connection with the earth is wonderfully contrasted with open, elevated views of the Jemez Mountains. As a result, the home appears to emerge and ascend from the landscape, rather than being imposed on it.
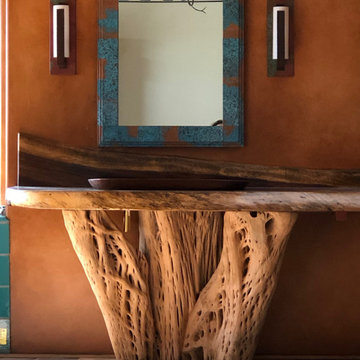
This original 1970's master bedroom suite was transformed into a very exciting and unique southwestern design. In the Master bath we chose a double slipper copper tub, saguaro cactus for the vanity bases with custom copper sinks, and a parota wood slab for the counter and back splash acquired in Mexico by Casa Mexicana Imports. Artobrick wall tiles were designed with hand picked colors and patterns. The barn door for closing the space between bedroom and bath was antique Mexican paneled door we upholstered bathroom view side with a Sunbrella fabric Pendleton design and framed it in leather. The Adobe fireplace and custom shelf unit in the master bedroom were added,
Custom paint for the walls in the bath and the Master bedroom ceilings. Hickory wood flooring was used for the bedroom, which tied in well with the natural saguaro cactus wood tones.
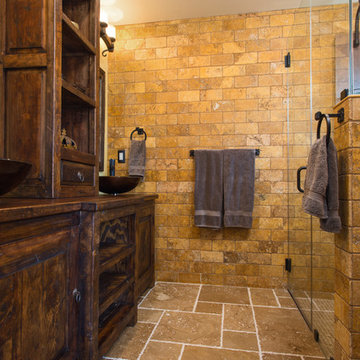
If the exterior of a house is its face the interior is its heart.
The house designed in the hacienda style was missing the matching interior.
We created a wonderful combination of Spanish color scheme and materials with amazing distressed wood rustic vanity and wrought iron fixtures.
The floors are made of 4 different sized chiseled edge travertine and the wall tiles are 4"x8" travertine subway tiles.
A full sized exterior shower system made out of copper is installed out the exterior of the tile to act as a center piece for the shower.
The huge double sink reclaimed wood vanity with matching mirrors and light fixtures are there to provide the "old world" look and feel.
Notice there is no dam for the shower pan, the shower is a step down, by that design you eliminate the need for the nuisance of having a step up acting as a dam.
Photography: R / G Photography
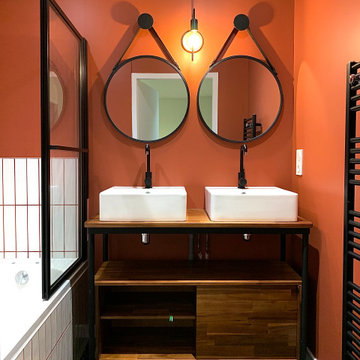
Salle de bain Terracotta
Idée de décoration pour une salle de bain principale sud-ouest américain en bois foncé de taille moyenne avec un placard à porte plane, une baignoire encastrée, un combiné douche/baignoire, WC séparés, un carrelage blanc, des carreaux de céramique, un mur orange, un lavabo posé, un plan de toilette en bois, un sol noir, une cabine de douche à porte battante, un plan de toilette marron, meuble double vasque, meuble-lavabo sur pied et un sol en marbre.
Idée de décoration pour une salle de bain principale sud-ouest américain en bois foncé de taille moyenne avec un placard à porte plane, une baignoire encastrée, un combiné douche/baignoire, WC séparés, un carrelage blanc, des carreaux de céramique, un mur orange, un lavabo posé, un plan de toilette en bois, un sol noir, une cabine de douche à porte battante, un plan de toilette marron, meuble double vasque, meuble-lavabo sur pied et un sol en marbre.
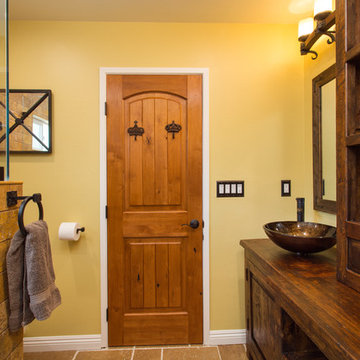
If the exterior of a house is its face the interior is its heart.
The house designed in the hacienda style was missing the matching interior.
We created a wonderful combination of Spanish color scheme and materials with amazing distressed wood rustic vanity and wrought iron fixtures.
The floors are made of 4 different sized chiseled edge travertine and the wall tiles are 4"x8" travertine subway tiles.
A full sized exterior shower system made out of copper is installed out the exterior of the tile to act as a center piece for the shower.
The huge double sink reclaimed wood vanity with matching mirrors and light fixtures are there to provide the "old world" look and feel.
Notice there is no dam for the shower pan, the shower is a step down, by that design you eliminate the need for the nuisance of having a step up acting as a dam.
Photography: R / G Photography
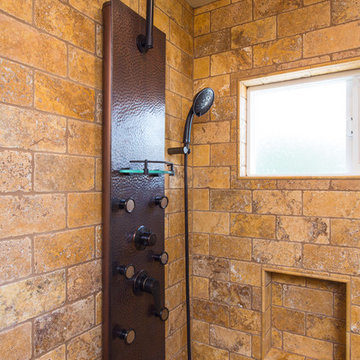
If the exterior of a house is its face the interior is its heart.
The house designed in the hacienda style was missing the matching interior.
We created a wonderful combination of Spanish color scheme and materials with amazing distressed wood rustic vanity and wrought iron fixtures.
The floors are made of 4 different sized chiseled edge travertine and the wall tiles are 4"x8" travertine subway tiles.
A full sized exterior shower system made out of copper is installed out the exterior of the tile to act as a center piece for the shower.
The huge double sink reclaimed wood vanity with matching mirrors and light fixtures are there to provide the "old world" look and feel.
Notice there is no dam for the shower pan, the shower is a step down, by that design you eliminate the need for the nuisance of having a step up acting as a dam.
Photography: R / G Photography
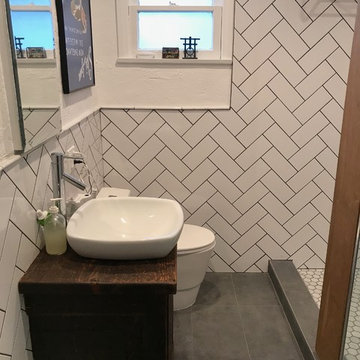
Porcelain tile on the bathroom floor, on the shower walls and on the shower floor.
Raw wood vanity, medicine cabinet.
LED lights.
Combination of frameless glass with IPE wood.
Eco Design Pro
Reseda, CA 91335
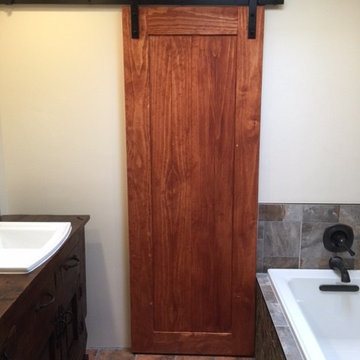
Updated twist on the Southwestern style Master Bath.
Cette image montre une petite douche en alcôve principale sud-ouest américain en bois foncé avec un placard en trompe-l'oeil, une baignoire posée, WC séparés, un carrelage multicolore, des carreaux de porcelaine, un mur beige, un sol en carrelage de porcelaine, un lavabo posé et un plan de toilette en bois.
Cette image montre une petite douche en alcôve principale sud-ouest américain en bois foncé avec un placard en trompe-l'oeil, une baignoire posée, WC séparés, un carrelage multicolore, des carreaux de porcelaine, un mur beige, un sol en carrelage de porcelaine, un lavabo posé et un plan de toilette en bois.
Idées déco de salles de bain sud-ouest américain avec un plan de toilette en bois
4