Idées déco de salles de bain sud-ouest américain avec un sol beige
Trier par :
Budget
Trier par:Populaires du jour
21 - 40 sur 192 photos
1 sur 3

Located near the base of Scottsdale landmark Pinnacle Peak, the Desert Prairie is surrounded by distant peaks as well as boulder conservation easements. This 30,710 square foot site was unique in terrain and shape and was in close proximity to adjacent properties. These unique challenges initiated a truly unique piece of architecture.
Planning of this residence was very complex as it weaved among the boulders. The owners were agnostic regarding style, yet wanted a warm palate with clean lines. The arrival point of the design journey was a desert interpretation of a prairie-styled home. The materials meet the surrounding desert with great harmony. Copper, undulating limestone, and Madre Perla quartzite all blend into a low-slung and highly protected home.
Located in Estancia Golf Club, the 5,325 square foot (conditioned) residence has been featured in Luxe Interiors + Design’s September/October 2018 issue. Additionally, the home has received numerous design awards.
Desert Prairie // Project Details
Architecture: Drewett Works
Builder: Argue Custom Homes
Interior Design: Lindsey Schultz Design
Interior Furnishings: Ownby Design
Landscape Architect: Greey|Pickett
Photography: Werner Segarra

Cette photo montre une douche en alcôve sud-ouest américain en bois clair avec un placard à porte plane, un carrelage beige, un mur beige, un lavabo encastré, un sol beige, aucune cabine, un plan de toilette beige, meuble simple vasque, meuble-lavabo encastré, poutres apparentes et un plafond en bois.
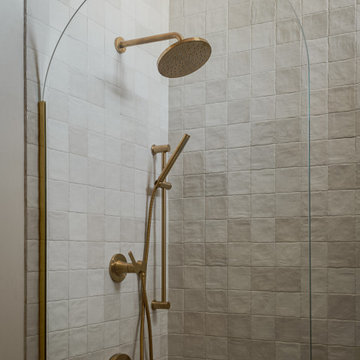
Aménagement d'une salle d'eau sud-ouest américain en bois brun avec une douche à l'italienne, un carrelage blanc, des carreaux de céramique, un mur blanc, un lavabo encastré, un plan de toilette en quartz modifié, un sol beige, aucune cabine, un plan de toilette blanc, meuble simple vasque et meuble-lavabo encastré.
For this master bathroom remodel, we were tasked to blend in some of the existing finishes of the home to make it modern and desert-inspired. We found this one-of-a-kind marble mosaic that would blend all of the warmer tones with the cooler tones and provide a focal point to the space. We filled in the drop-in bath tub and made it a seamless walk-in shower with a linear drain. The brass plumbing fixtures play off of the warm tile selections and the black bath accessories anchor the space. We were able to match their existing travertine flooring and finish it off with a simple, stacked subway tile on the two adjacent shower walls. We smoothed all of the drywall throughout and made simple changes to the vanity like swapping out the cabinet hardware, faucets and light fixture, for a totally custom feel. The walnut cabinet hardware provides another layer of texture to the space.
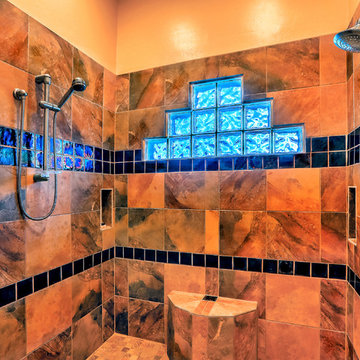
Photographer: StyleTours ABQ
Exemple d'une grande salle de bain principale sud-ouest américain en bois brun avec un placard à porte plane, une baignoire posée, une douche ouverte, WC à poser, un carrelage multicolore, des carreaux de céramique, un mur beige, un sol en travertin, un lavabo encastré, un plan de toilette en granite, un sol beige et aucune cabine.
Exemple d'une grande salle de bain principale sud-ouest américain en bois brun avec un placard à porte plane, une baignoire posée, une douche ouverte, WC à poser, un carrelage multicolore, des carreaux de céramique, un mur beige, un sol en travertin, un lavabo encastré, un plan de toilette en granite, un sol beige et aucune cabine.
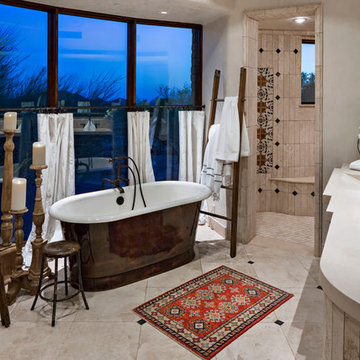
Idée de décoration pour une salle de bain principale sud-ouest américain de taille moyenne avec une baignoire indépendante, un carrelage beige, du carrelage en travertin, un mur beige, un sol en travertin, un lavabo intégré, un sol beige et aucune cabine.
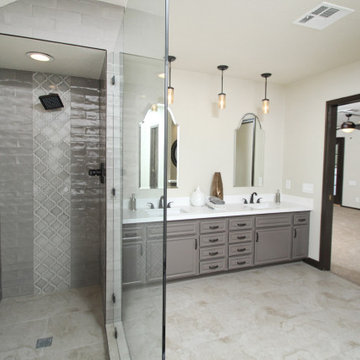
Inspiration pour une douche en alcôve principale sud-ouest américain de taille moyenne avec un placard avec porte à panneau surélevé, des portes de placard grises, une baignoire indépendante, un carrelage gris, des carreaux de porcelaine, un mur beige, un sol en carrelage de porcelaine, un lavabo encastré, un plan de toilette en quartz modifié, un sol beige, une cabine de douche à porte battante, un plan de toilette blanc, des toilettes cachées, meuble double vasque, meuble-lavabo encastré et un plafond voûté.
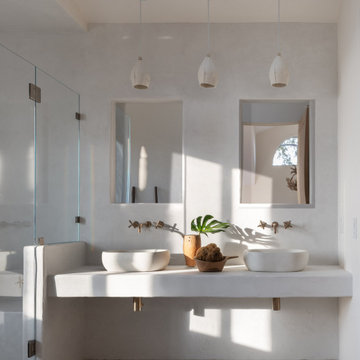
Idée de décoration pour une salle de bain sud-ouest américain avec un mur blanc, un sol en galet, une vasque, un sol beige, un plan de toilette blanc et meuble double vasque.

If the exterior of a house is its face the interior is its heart.
The house designed in the hacienda style was missing the matching interior.
We created a wonderful combination of Spanish color scheme and materials with amazing distressed wood rustic vanity and wrought iron fixtures.
The floors are made of 4 different sized chiseled edge travertine and the wall tiles are 4"x8" travertine subway tiles.
A full sized exterior shower system made out of copper is installed out the exterior of the tile to act as a center piece for the shower.
The huge double sink reclaimed wood vanity with matching mirrors and light fixtures are there to provide the "old world" look and feel.
Notice there is no dam for the shower pan, the shower is a step down, by that design you eliminate the need for the nuisance of having a step up acting as a dam.
Photography: R / G Photography
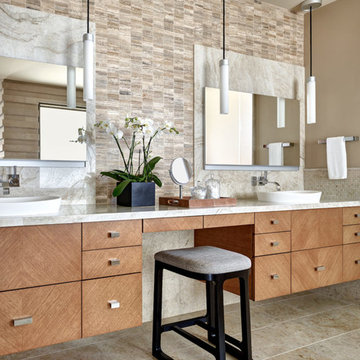
Idée de décoration pour une salle de bain principale sud-ouest américain en bois clair avec un placard à porte plane, un carrelage beige, un carrelage multicolore, un mur beige, une vasque, un sol beige et un plan de toilette beige.

wendy mceahern
Idées déco pour une grande salle de bain principale et beige et blanche sud-ouest américain avec une baignoire en alcôve, une douche d'angle, un carrelage beige, des dalles de pierre, un mur blanc, un sol en carrelage de céramique, un sol beige, une cabine de douche à porte battante, meuble-lavabo encastré, un banc de douche et un plafond décaissé.
Idées déco pour une grande salle de bain principale et beige et blanche sud-ouest américain avec une baignoire en alcôve, une douche d'angle, un carrelage beige, des dalles de pierre, un mur blanc, un sol en carrelage de céramique, un sol beige, une cabine de douche à porte battante, meuble-lavabo encastré, un banc de douche et un plafond décaissé.

Warm earth tones and high-end granite are key to these bathroom designs of ours. For added detail and personalization we integrated custom mirrors and a stained glass window.
Project designed by Susie Hersker’s Scottsdale interior design firm Design Directives. Design Directives is active in Phoenix, Paradise Valley, Cave Creek, Carefree, Sedona, and beyond.
For more about Design Directives, click here: https://susanherskerasid.com/
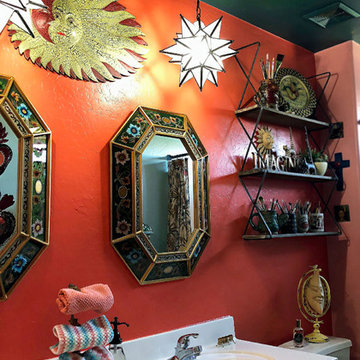
Inspired by Mexican Folk style but building on the creative eclectic. This was a dual purpose space, needing to serve as an art studio bathroom and for children. Mission accomplished!
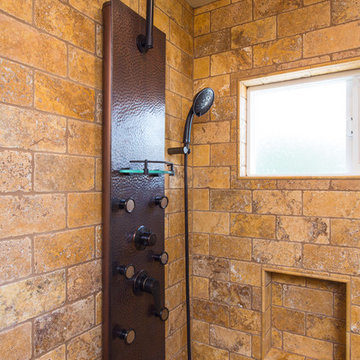
If the exterior of a house is its face the interior is its heart.
The house designed in the hacienda style was missing the matching interior.
We created a wonderful combination of Spanish color scheme and materials with amazing distressed wood rustic vanity and wrought iron fixtures.
The floors are made of 4 different sized chiseled edge travertine and the wall tiles are 4"x8" travertine subway tiles.
A full sized exterior shower system made out of copper is installed out the exterior of the tile to act as a center piece for the shower.
The huge double sink reclaimed wood vanity with matching mirrors and light fixtures are there to provide the "old world" look and feel.
Notice there is no dam for the shower pan, the shower is a step down, by that design you eliminate the need for the nuisance of having a step up acting as a dam.
Photography: R / G Photography
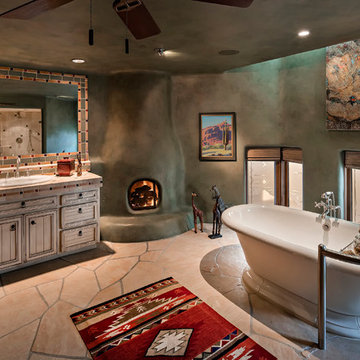
Réalisation d'une salle d'eau sud-ouest américain avec un placard avec porte à panneau encastré, des portes de placard beiges, une baignoire indépendante, un mur vert, un lavabo posé, un plan de toilette en carrelage et un sol beige.
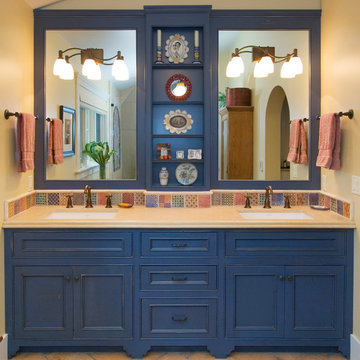
This is a rustic, blue painted, beaded inset, vanity by Dickinson Cabinetry. One of the designers who uses our cabinets, had this put in her own master bathroom.
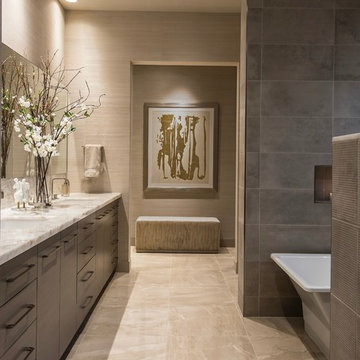
Idées déco pour une grande salle de bain principale sud-ouest américain avec un placard à porte plane, des portes de placard grises, une baignoire indépendante, une douche d'angle, WC à poser, un carrelage beige, des carreaux de porcelaine, un sol en carrelage de porcelaine, un lavabo encastré, un plan de toilette en quartz, un sol beige, une cabine de douche à porte battante, un plan de toilette blanc et un mur gris.
For this master bathroom remodel, we were tasked to blend in some of the existing finishes of the home to make it modern and desert-inspired. We found this one-of-a-kind marble mosaic that would blend all of the warmer tones with the cooler tones and provide a focal point to the space. We filled in the drop-in bath tub and made it a seamless walk-in shower with a linear drain. The brass plumbing fixtures play off of the warm tile selections and the black bath accessories anchor the space. We were able to match their existing travertine flooring and finish it off with a simple, stacked subway tile on the two adjacent shower walls. We smoothed all of the drywall throughout and made simple changes to the vanity like swapping out the cabinet hardware, faucets and light fixture, for a totally custom feel. The walnut cabinet hardware provides another layer of texture to the space.
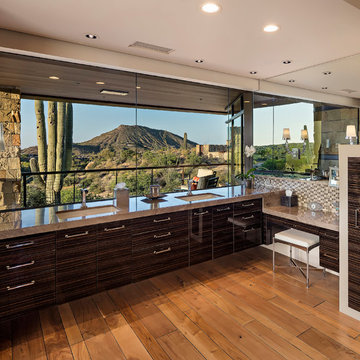
Aménagement d'une grande salle de bain principale sud-ouest américain avec un placard à porte plane, parquet clair, un lavabo encastré, des portes de placard marrons et un sol beige.
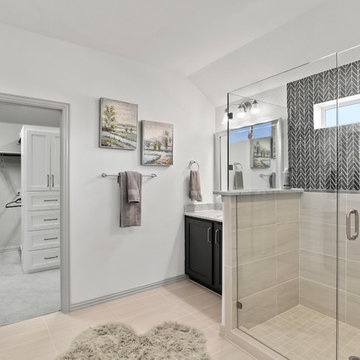
Cette photo montre une douche en alcôve principale sud-ouest américain de taille moyenne avec un placard avec porte à panneau encastré, des portes de placard grises, un carrelage gris, mosaïque, un mur blanc, un sol en carrelage de céramique, un lavabo encastré, un plan de toilette en granite, un sol beige, une cabine de douche à porte battante et un plan de toilette blanc.
Idées déco de salles de bain sud-ouest américain avec un sol beige
2