Idées déco de salles de bain sud-ouest américain avec un sol beige
Trier par :
Budget
Trier par:Populaires du jour
41 - 60 sur 193 photos
1 sur 3
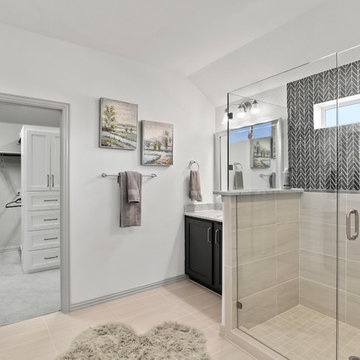
Cette photo montre une douche en alcôve principale sud-ouest américain de taille moyenne avec un placard avec porte à panneau encastré, des portes de placard grises, un carrelage gris, mosaïque, un mur blanc, un sol en carrelage de céramique, un lavabo encastré, un plan de toilette en granite, un sol beige, une cabine de douche à porte battante et un plan de toilette blanc.
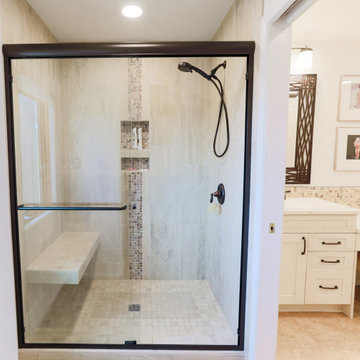
In this expanded master bathroom, we removed an old walk-in shower area and created expansive storage for the homeowners.
Idée de décoration pour une très grande douche en alcôve principale sud-ouest américain en bois clair avec un placard à porte shaker, WC à poser, un mur blanc, un sol en vinyl, un lavabo encastré, un plan de toilette en quartz modifié, un sol beige, une cabine de douche à porte coulissante, un plan de toilette blanc, meuble double vasque, meuble-lavabo encastré et un banc de douche.
Idée de décoration pour une très grande douche en alcôve principale sud-ouest américain en bois clair avec un placard à porte shaker, WC à poser, un mur blanc, un sol en vinyl, un lavabo encastré, un plan de toilette en quartz modifié, un sol beige, une cabine de douche à porte coulissante, un plan de toilette blanc, meuble double vasque, meuble-lavabo encastré et un banc de douche.
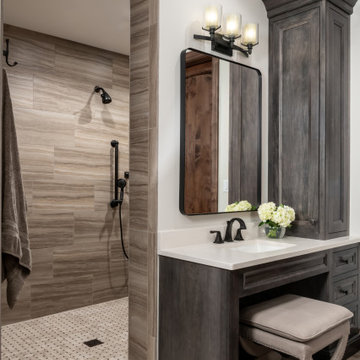
This architecture and interior design project was introduced to us by the client’s contractor after their villa had been damaged extensively by a fire. The entire main level was destroyed with exception of the front study.
Srote & Co reimagined the interior layout of this St. Albans villa to give it an "open concept" and applied universal design principles to make sure it would function for our clients as they aged in place. The universal approach is seen in the flush flooring transitions, low pile rugs and carpets, wide walkways, layers of lighting and in the seated height countertop and vanity. For convenience, the laundry room was relocated to the master walk-in closet. This allowed us to create a dedicated pantry and additional storage off the kitchen where the laundry was previously housed.
All interior selections and furnishings shown were specified or procured by Srote & Co Architects.
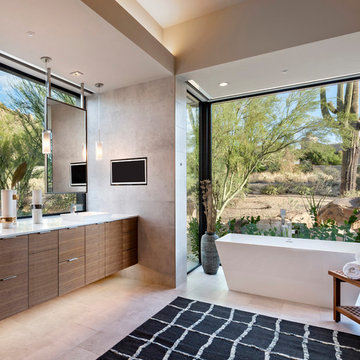
Cette image montre une salle de bain principale sud-ouest américain en bois foncé avec un placard à porte plane, une baignoire indépendante, un mur gris, une vasque, un sol beige et un plan de toilette blanc.
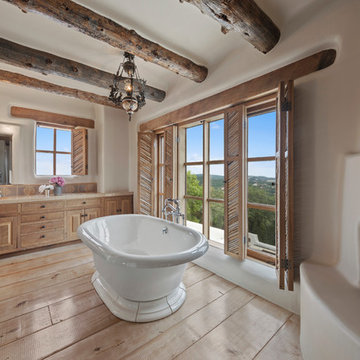
Idée de décoration pour une salle de bain principale sud-ouest américain en bois brun avec un placard avec porte à panneau surélevé, une baignoire indépendante, un mur blanc, parquet clair et un sol beige.
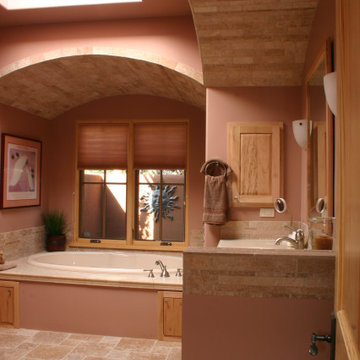
Cette photo montre une grande salle de bain principale sud-ouest américain avec une baignoire posée, un carrelage beige, un carrelage de pierre, un mur marron, un sol en carrelage de porcelaine, un sol beige, meuble simple vasque et meuble-lavabo encastré.
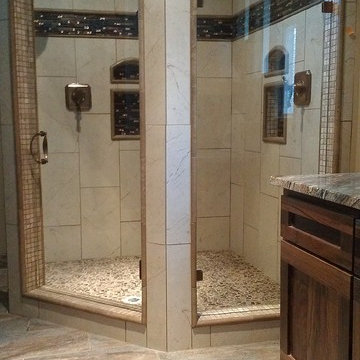
Idées déco pour une salle de bain principale sud-ouest américain en bois foncé de taille moyenne avec un placard à porte shaker, une douche d'angle, un carrelage beige, des carreaux de céramique, un mur beige, un sol en carrelage de céramique, un lavabo encastré, un plan de toilette en granite, un sol beige et une cabine de douche à porte battante.
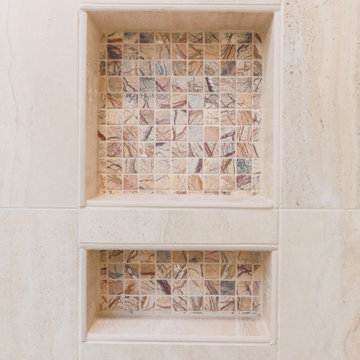
Cette photo montre une salle d'eau sud-ouest américain en bois clair de taille moyenne avec un placard à porte shaker, une douche d'angle, WC à poser, un carrelage beige, un mur blanc, un sol en vinyl, un lavabo encastré, un plan de toilette en quartz modifié, un sol beige, une cabine de douche à porte coulissante, un plan de toilette blanc, meuble simple vasque et meuble-lavabo encastré.
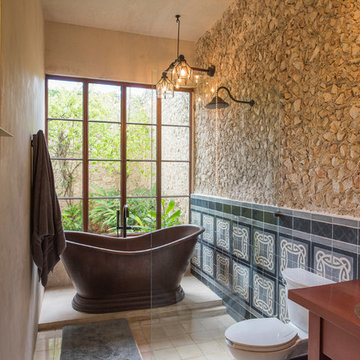
Leo Espinoza
Cette photo montre une salle de bain sud-ouest américain en bois brun avec une baignoire indépendante, une douche à l'italienne, un carrelage beige, un mur beige, un lavabo posé, un plan de toilette en bois, un sol beige, aucune cabine, un plan de toilette marron et un mur en pierre.
Cette photo montre une salle de bain sud-ouest américain en bois brun avec une baignoire indépendante, une douche à l'italienne, un carrelage beige, un mur beige, un lavabo posé, un plan de toilette en bois, un sol beige, aucune cabine, un plan de toilette marron et un mur en pierre.
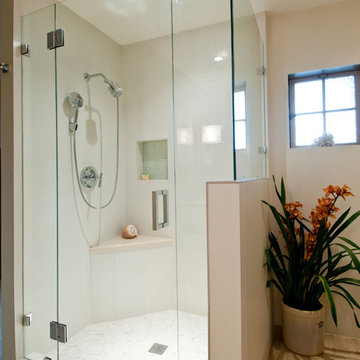
Cette photo montre une salle de bain sud-ouest américain de taille moyenne avec une douche d'angle, parquet clair, un mur beige, un sol beige, une cabine de douche à porte battante, un placard à porte plane, des portes de placard blanches et un lavabo encastré.
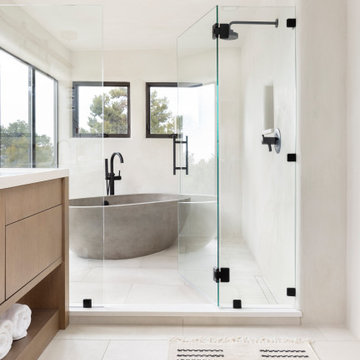
Idée de décoration pour une grande salle de bain principale sud-ouest américain avec un placard à porte plane, une baignoire indépendante, un espace douche bain, un sol en carrelage de porcelaine, un sol beige, une cabine de douche à porte battante, meuble double vasque, meuble-lavabo encastré et un plafond en bois.
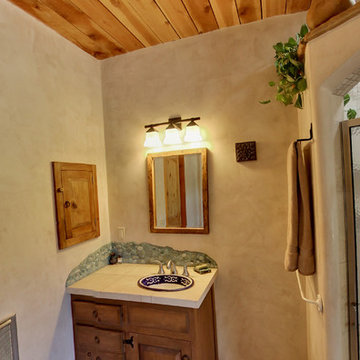
Converted cabinet vanity. Custom tinted gypsum plastered walls. Locally milled rough-sawn ceiling. River rock backsplash. Mexican hand-painted sink.
A design-build project by Sustainable Builders llc of Taos NM. Photo by Thomas Soule of Sustainable Builders llc. Visit sustainablebuilders.net to explore virtual tours of this and other projects.
For this master bathroom remodel, we were tasked to blend in some of the existing finishes of the home to make it modern and desert-inspired. We found this one-of-a-kind marble mosaic that would blend all of the warmer tones with the cooler tones and provide a focal point to the space. We filled in the drop-in bath tub and made it a seamless walk-in shower with a linear drain. The brass plumbing fixtures play off of the warm tile selections and the black bath accessories anchor the space. We were able to match their existing travertine flooring and finish it off with a simple, stacked subway tile on the two adjacent shower walls. We smoothed all of the drywall throughout and made simple changes to the vanity like swapping out the cabinet hardware, faucets and light fixture, for a totally custom feel. The walnut cabinet hardware provides another layer of texture to the space.
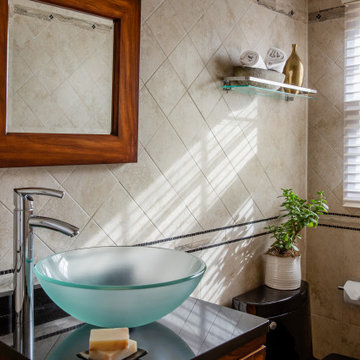
Five different tiles as well as marble accents in soft earth tones create a harmonious subtle tactile geometry and make a statement in this powder room. The glass sink atop the dark geometric vanity has clean, simple lines, creating interest and contrast.
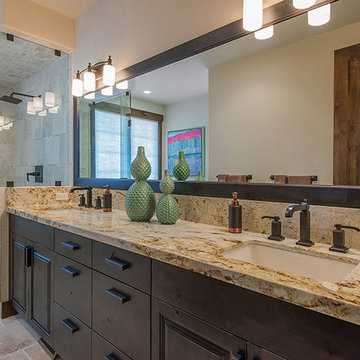
Cette photo montre une grande salle de bain principale sud-ouest américain en bois foncé avec un placard à porte plane, une douche d'angle, un carrelage gris, du carrelage en travertin, un mur beige, un sol en travertin, un lavabo encastré, un plan de toilette en granite, un sol beige et une cabine de douche à porte battante.
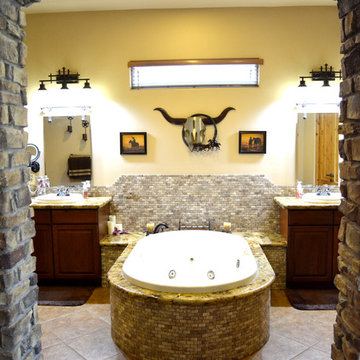
Cette image montre une salle de bain principale sud-ouest américain en bois brun de taille moyenne avec un placard avec porte à panneau surélevé, une baignoire posée, une douche d'angle, un carrelage beige, un carrelage de pierre, un mur beige, un sol en carrelage de céramique, un lavabo posé, un plan de toilette en granite, un sol beige et une cabine de douche à porte battante.
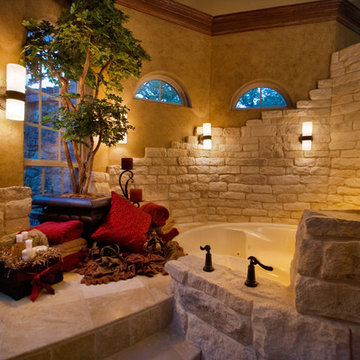
Aménagement d'une grande salle de bain principale sud-ouest américain avec une baignoire posée, un carrelage beige, un carrelage de pierre, un mur beige, un sol en carrelage de céramique et un sol beige.
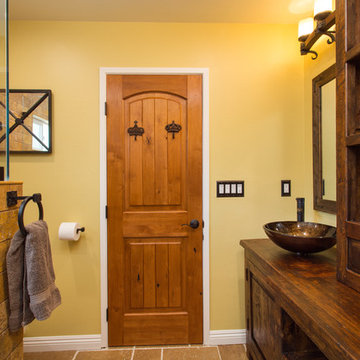
If the exterior of a house is its face the interior is its heart.
The house designed in the hacienda style was missing the matching interior.
We created a wonderful combination of Spanish color scheme and materials with amazing distressed wood rustic vanity and wrought iron fixtures.
The floors are made of 4 different sized chiseled edge travertine and the wall tiles are 4"x8" travertine subway tiles.
A full sized exterior shower system made out of copper is installed out the exterior of the tile to act as a center piece for the shower.
The huge double sink reclaimed wood vanity with matching mirrors and light fixtures are there to provide the "old world" look and feel.
Notice there is no dam for the shower pan, the shower is a step down, by that design you eliminate the need for the nuisance of having a step up acting as a dam.
Photography: R / G Photography
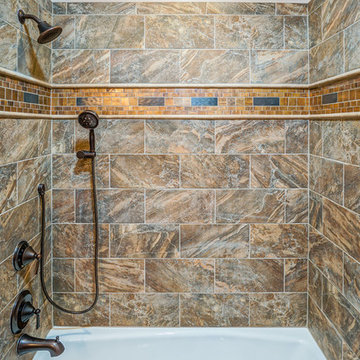
Idée de décoration pour une salle d'eau sud-ouest américain en bois foncé de taille moyenne avec un placard avec porte à panneau surélevé, une baignoire en alcôve, un combiné douche/baignoire, WC séparés, un carrelage beige, un carrelage marron, des carreaux de céramique, un mur beige, un sol en carrelage de céramique, un lavabo encastré, un plan de toilette en granite et un sol beige.
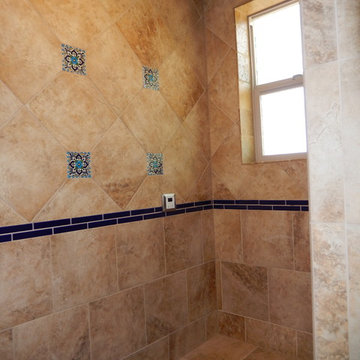
Custom mosaic tiles intermittently dispersed add character the steam shower.
Inspiration pour une salle de bain principale sud-ouest américain en bois brun de taille moyenne avec un placard avec porte à panneau surélevé, une baignoire posée, WC à poser, un carrelage beige, des carreaux de céramique, un mur beige, un sol en carrelage de céramique, un lavabo encastré, un plan de toilette en granite, un sol beige, un plan de toilette multicolore, un banc de douche, meuble double vasque, meuble-lavabo encastré, un espace douche bain et une cabine de douche à porte battante.
Inspiration pour une salle de bain principale sud-ouest américain en bois brun de taille moyenne avec un placard avec porte à panneau surélevé, une baignoire posée, WC à poser, un carrelage beige, des carreaux de céramique, un mur beige, un sol en carrelage de céramique, un lavabo encastré, un plan de toilette en granite, un sol beige, un plan de toilette multicolore, un banc de douche, meuble double vasque, meuble-lavabo encastré, un espace douche bain et une cabine de douche à porte battante.
Idées déco de salles de bain sud-ouest américain avec un sol beige
3