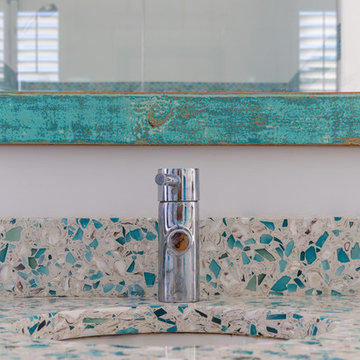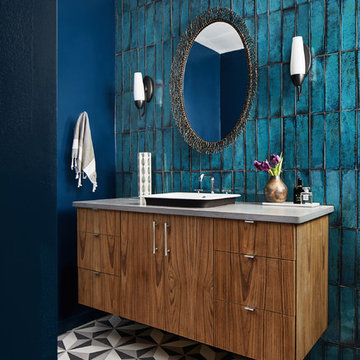Idées déco de salles de bain turquoises avec carreaux de ciment au sol
Trier par :
Budget
Trier par:Populaires du jour
1 - 20 sur 256 photos
1 sur 3

Cette image montre une petite salle de bain principale bohème avec une douche d'angle, WC suspendus, un carrelage blanc, des carreaux de porcelaine, un mur blanc, carreaux de ciment au sol, un plan vasque, un plan de toilette en bois, un sol blanc, une cabine de douche à porte battante, du carrelage bicolore, meuble simple vasque, meuble-lavabo sur pied et un placard à porte plane.

Un duplex charmant avec vue sur les toits de Paris. Une rénovation douce qui a modernisé ces espaces. L'appartement est clair et chaleureux. Ce projet familial nous a permis de créer 4 chambres et d'optimiser l'espace.
Ici la salle de bain des enfants mélange Zellige, carreaux de ciment et un vert émeraude qui donne tout son cachet à cette charmante salle de bain.

Mid century modern bathroom. Calm Bathroom vibes. Bold but understated. Black fixtures. Freestanding vanity.
Bold flooring.
Idée de décoration pour une salle d'eau vintage en bois brun avec un placard à porte plane, une baignoire en alcôve, un combiné douche/baignoire, un mur blanc, carreaux de ciment au sol, un lavabo encastré, un sol multicolore, une cabine de douche à porte coulissante, un plan de toilette blanc, une niche, meuble simple vasque, meuble-lavabo sur pied, WC à poser, un carrelage bleu et des carreaux de porcelaine.
Idée de décoration pour une salle d'eau vintage en bois brun avec un placard à porte plane, une baignoire en alcôve, un combiné douche/baignoire, un mur blanc, carreaux de ciment au sol, un lavabo encastré, un sol multicolore, une cabine de douche à porte coulissante, un plan de toilette blanc, une niche, meuble simple vasque, meuble-lavabo sur pied, WC à poser, un carrelage bleu et des carreaux de porcelaine.

This beautiful bathroom features cement tiles (from Cement Tile Shop) on the floors with an infinity drain a custom frameless shower door and custom lighting. Vanity is Signature Hardware, and mirror is from Pottery Barn.

Just because you have a small space, doesn't mean you can't have the bathroom of your dreams. With this small foot print we were able to fit in two shower heads, two shower benches and hidden storage solutions!

This hall 1/2 Bathroom was very outdated and needed an update. We started by tearing out a wall that separated the sink area from the toilet and shower area. We found by doing this would give the bathroom more breathing space. We installed patterned cement tile on the main floor and on the shower floor is a black hex mosaic tile, with white subway tiles wrapping the walls.

Foto: Marcus Ebener, Berlin
Inspiration pour une salle de bain principale design de taille moyenne avec des portes de placard blanches, WC suspendus, carreaux de ciment au sol, une vasque, un plan de toilette en quartz modifié, un sol bleu, un plan de toilette blanc, des toilettes cachées, meuble simple vasque et meuble-lavabo sur pied.
Inspiration pour une salle de bain principale design de taille moyenne avec des portes de placard blanches, WC suspendus, carreaux de ciment au sol, une vasque, un plan de toilette en quartz modifié, un sol bleu, un plan de toilette blanc, des toilettes cachées, meuble simple vasque et meuble-lavabo sur pied.

Aménagement d'une grande salle de bain principale classique en bois brun avec un placard à porte shaker, une baignoire indépendante, une douche d'angle, WC à poser, un carrelage beige, un mur blanc, carreaux de ciment au sol, un lavabo posé, un plan de toilette en surface solide, un sol beige, une cabine de douche à porte battante, un plan de toilette blanc, un banc de douche, meuble double vasque et meuble-lavabo encastré.

alcove shower, cement floor tiles, wall hung vanity, herringbone shower tiles
Inspiration pour une petite salle de bain rustique avec un placard sans porte, des portes de placard blanches, meuble simple vasque, meuble-lavabo suspendu, WC à poser, un carrelage blanc, des carreaux de porcelaine, un mur blanc, carreaux de ciment au sol, un lavabo suspendu, un sol bleu et une cabine de douche à porte battante.
Inspiration pour une petite salle de bain rustique avec un placard sans porte, des portes de placard blanches, meuble simple vasque, meuble-lavabo suspendu, WC à poser, un carrelage blanc, des carreaux de porcelaine, un mur blanc, carreaux de ciment au sol, un lavabo suspendu, un sol bleu et une cabine de douche à porte battante.

Master Bath Vanity with Aqua glass knobs and custom mirror. Recycled Glass Countertops
Inspiration pour une petite salle de bain principale marine avec un placard en trompe-l'oeil, des portes de placard blanches, une baignoire indépendante, un mur blanc, carreaux de ciment au sol, un plan de toilette en terrazzo, un sol beige et un plan de toilette multicolore.
Inspiration pour une petite salle de bain principale marine avec un placard en trompe-l'oeil, des portes de placard blanches, une baignoire indépendante, un mur blanc, carreaux de ciment au sol, un plan de toilette en terrazzo, un sol beige et un plan de toilette multicolore.

Director of Project Development Elle Hunter
https://www.houzz.com/pro/eleanorhunter/elle-hunter-case-design-and-remodeling
Designer Allie Mann
https://www.houzz.com/pro/inspiredbyallie/allie-mann-case-design-remodeling-inc
Photography by Stacy Zarin Goldberg

Inspiration pour une grande salle de bain principale design en bois brun avec une baignoire indépendante, un carrelage blanc, des carreaux de céramique, un mur blanc, carreaux de ciment au sol, un plan de toilette en quartz modifié, un sol gris, aucune cabine, une douche à l'italienne, un lavabo encastré, un plan de toilette blanc et un placard à porte plane.

mid century modern bathroom design.
herringbone tiles, brick wall, cement floor tiles, gold fixtures, round mirror and globe scones.
corner shower with subway tiles and penny tiles.

Opulent blue marble walls of the Primary Bathroom with private views of the neighborhood tree canopies.
Photo by Dan Arnold
Inspiration pour une salle de bain principale design en bois clair de taille moyenne avec un placard à porte plane, une baignoire indépendante, une douche d'angle, WC à poser, un carrelage bleu, du carrelage en marbre, un mur bleu, carreaux de ciment au sol, un lavabo encastré, un plan de toilette en quartz modifié, un sol noir, une cabine de douche à porte battante et un plan de toilette blanc.
Inspiration pour une salle de bain principale design en bois clair de taille moyenne avec un placard à porte plane, une baignoire indépendante, une douche d'angle, WC à poser, un carrelage bleu, du carrelage en marbre, un mur bleu, carreaux de ciment au sol, un lavabo encastré, un plan de toilette en quartz modifié, un sol noir, une cabine de douche à porte battante et un plan de toilette blanc.

Master suite addition to an existing 20's Spanish home in the heart of Sherman Oaks, approx. 300+ sq. added to this 1300sq. home to provide the needed master bedroom suite. the large 14' by 14' bedroom has a 1 lite French door to the back yard and a large window allowing much needed natural light, the new hardwood floors were matched to the existing wood flooring of the house, a Spanish style arch was done at the entrance to the master bedroom to conform with the rest of the architectural style of the home.
The master bathroom on the other hand was designed with a Scandinavian style mixed with Modern wall mounted toilet to preserve space and to allow a clean look, an amazing gloss finish freestanding vanity unit boasting wall mounted faucets and a whole wall tiled with 2x10 subway tile in a herringbone pattern.
For the floor tile we used 8x8 hand painted cement tile laid in a pattern pre determined prior to installation.
The wall mounted toilet has a huge open niche above it with a marble shelf to be used for decoration.
The huge shower boasts 2x10 herringbone pattern subway tile, a side to side niche with a marble shelf, the same marble material was also used for the shower step to give a clean look and act as a trim between the 8x8 cement tiles and the bark hex tile in the shower pan.
Notice the hidden drain in the center with tile inserts and the great modern plumbing fixtures in an old work antique bronze finish.
A walk-in closet was constructed as well to allow the much needed storage space.

Lincoln Barbour
Cette image montre une salle de bain traditionnelle de taille moyenne pour enfant avec des portes de placard blanches, une baignoire en alcôve, un combiné douche/baignoire, un carrelage vert, un carrelage bleu, des carreaux de céramique, un mur vert, carreaux de ciment au sol, un lavabo encastré, un plan de toilette en quartz modifié, un sol turquoise, une cabine de douche avec un rideau et un placard avec porte à panneau encastré.
Cette image montre une salle de bain traditionnelle de taille moyenne pour enfant avec des portes de placard blanches, une baignoire en alcôve, un combiné douche/baignoire, un carrelage vert, un carrelage bleu, des carreaux de céramique, un mur vert, carreaux de ciment au sol, un lavabo encastré, un plan de toilette en quartz modifié, un sol turquoise, une cabine de douche avec un rideau et un placard avec porte à panneau encastré.

L'alcova della vasca doccia è rivestita in mosaico in vetro verde della bisazza, formato rettangolare. Rubinetteria Hansgrohe. Scaldasalviette della Deltacalor con tubolari ribaltabili. Vasca idromassaggio della Kaldewei in acciaio.
Pareti colorate in smalto verde. Seduta contenitore in corian. Le pareti del volume vasca doccia non arrivano a soffitto e la copertura è realizzata con un vetro apribile. Un'anta scorrevole in vetro permette di chiudere la zona doccia. A pavimento sono state recuperate le vecchie cementine originali della casa che hanno colore base verde da cui è originata la scelta del rivestimento e colore pareti.

Master bath was space planned to make room for a tub surround and extra large shower with adjoining bench. Custom walnut vanity with matching barndoor. Visual Comfort lighting, Rejuvenation mirrors, Cal Faucets plumbing. Buddy the dog is happy!

A large window of edged glass brings in diffused light without sacrificing privacy. Two tall medicine cabinets hover in front are actually hung from the header. Long skylight directly above the counter fills the room with natural light. A wide ribbon of shimmery blue terrazzo tiles flows from the back wall of the tub, across the floor, and up the back of the wall hung toilet on the opposite side of the room.
Bax+Towner photography

Inspiration pour une grande salle de bain principale traditionnelle en bois avec des portes de placard beiges, une baignoire indépendante, un mur blanc, un lavabo encastré, un sol multicolore, un plan de toilette gris, une douche double, un carrelage blanc, un carrelage métro, carreaux de ciment au sol, un plan de toilette en quartz modifié, une cabine de douche à porte battante, des toilettes cachées, meuble double vasque, meuble-lavabo encastré et un placard à porte plane.
Idées déco de salles de bain turquoises avec carreaux de ciment au sol
1