Idées déco de salles de bain turquoises avec carreaux de ciment au sol
Trier par :
Budget
Trier par:Populaires du jour
81 - 100 sur 256 photos
1 sur 3
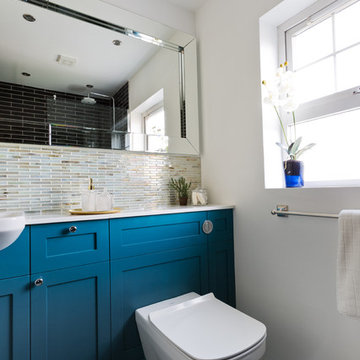
Idée de décoration pour une petite salle d'eau design avec un placard avec porte à panneau encastré, des portes de placard bleues, une douche ouverte, WC à poser, un carrelage noir, un carrelage métro, un mur blanc, carreaux de ciment au sol, un lavabo posé, un plan de toilette en quartz, un sol multicolore, aucune cabine et un plan de toilette blanc.
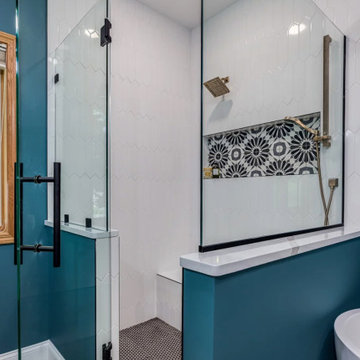
In addition to their laundry, mudroom, and powder bath, we also remodeled the owner's suite.
We "borrowed" space from their long bedroom to add a second closet. We created a new layout for the bathroom to include a private toilet room (with unexpected wallpaper), larger shower, bold paint color, and a soaking tub.
They had also asked for a steam shower and sauna... but being the dream killers we are we had to scale back. Don't worry, we are doing those elements in their upcoming basement remodel.
We had custom designed cabinetry with Pro Design using rifted white oak for the vanity and the floating shelves over the freestanding tub.
We also made sure to incorporate a bench, oversized niche, and hand held shower fixture...all must have for the clients.

Malcom Menzies
Réalisation d'une petite salle de bain tradition en bois vieilli pour enfant avec une baignoire sur pieds, un combiné douche/baignoire, un mur multicolore, carreaux de ciment au sol, une grande vasque, un sol multicolore, une cabine de douche avec un rideau, un plan de toilette en bois, un plan de toilette marron et un placard à porte plane.
Réalisation d'une petite salle de bain tradition en bois vieilli pour enfant avec une baignoire sur pieds, un combiné douche/baignoire, un mur multicolore, carreaux de ciment au sol, une grande vasque, un sol multicolore, une cabine de douche avec un rideau, un plan de toilette en bois, un plan de toilette marron et un placard à porte plane.
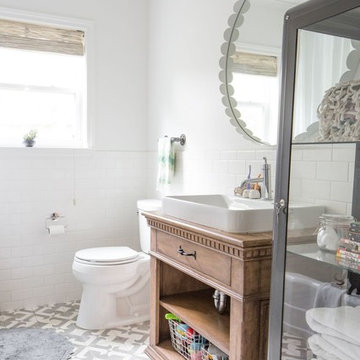
Cette image montre une salle de bain rustique en bois brun avec un carrelage blanc, un mur blanc, carreaux de ciment au sol, une vasque, un plan de toilette en bois, un sol multicolore, un plan de toilette marron et un placard à porte plane.
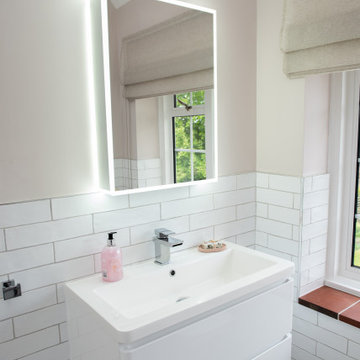
Exemple d'une petite salle de bain principale tendance avec des portes de placard blanches, une douche à l'italienne, un carrelage blanc, des carreaux de céramique, un mur rose, carreaux de ciment au sol, un lavabo posé, un sol beige, une cabine de douche à porte battante, meuble simple vasque, meuble-lavabo encastré et un plafond en papier peint.
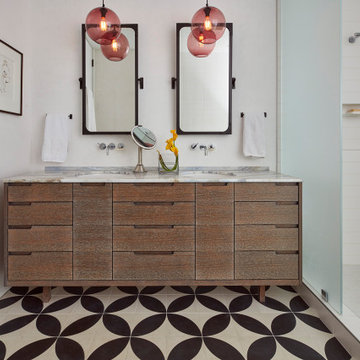
Aménagement d'une salle de bain rétro en bois brun avec un placard à porte plane, un carrelage blanc, un mur blanc, carreaux de ciment au sol, un lavabo encastré, un sol multicolore, aucune cabine, un plan de toilette blanc et meuble double vasque.
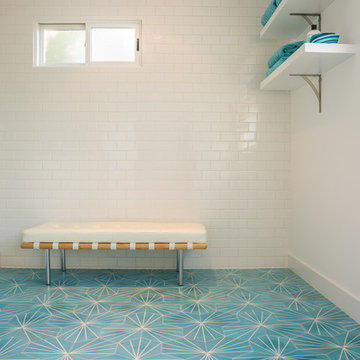
Cette image montre une grande douche en alcôve principale vintage avec un placard à porte plane, des portes de placard blanches, un carrelage blanc, un carrelage métro, un mur blanc, carreaux de ciment au sol, un lavabo encastré, un plan de toilette en quartz modifié, un sol multicolore et une cabine de douche à porte battante.
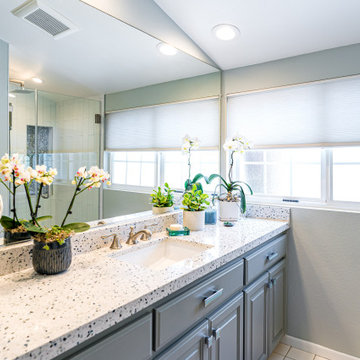
Complete Bathroom Remodel
Installation of tile flooring, vanity, countertop, mirror, blinds as well as a fresh new paint job to finish off the project.
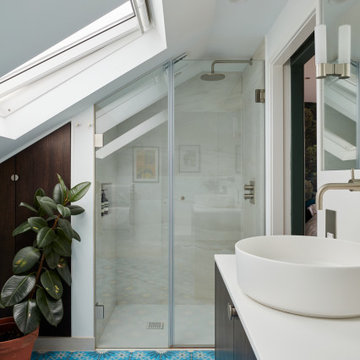
Bright and airy ensuite attic bathroom with bespoke joinery. Porcelain wall tiles and encaustic tiles on the floor.
Inspiration pour une petite salle de bain principale bohème en bois foncé avec un placard à porte plane, une douche à l'italienne, WC suspendus, un carrelage beige, des carreaux de porcelaine, un mur beige, carreaux de ciment au sol, un lavabo suspendu, un plan de toilette en quartz modifié, un sol bleu, une cabine de douche à porte battante, un plan de toilette blanc, une niche, meuble simple vasque et meuble-lavabo suspendu.
Inspiration pour une petite salle de bain principale bohème en bois foncé avec un placard à porte plane, une douche à l'italienne, WC suspendus, un carrelage beige, des carreaux de porcelaine, un mur beige, carreaux de ciment au sol, un lavabo suspendu, un plan de toilette en quartz modifié, un sol bleu, une cabine de douche à porte battante, un plan de toilette blanc, une niche, meuble simple vasque et meuble-lavabo suspendu.
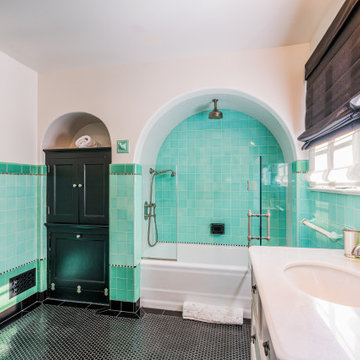
Réalisation d'une grande salle de bain méditerranéenne en bois vieilli pour enfant avec un placard en trompe-l'oeil, une baignoire indépendante, une douche double, WC à poser, un mur blanc, carreaux de ciment au sol, un lavabo encastré, un plan de toilette en marbre, aucune cabine et un plan de toilette blanc.
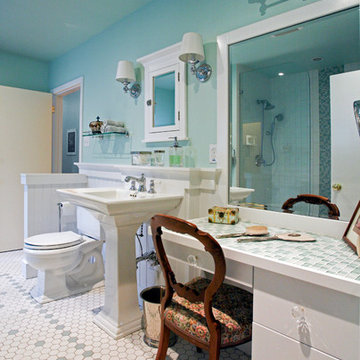
Idées déco pour une douche en alcôve principale classique de taille moyenne avec un placard à porte plane, des portes de placard blanches, une baignoire en alcôve, WC séparés, un carrelage beige, un carrelage vert, mosaïque, un mur vert, carreaux de ciment au sol, un lavabo de ferme et un plan de toilette en carrelage.
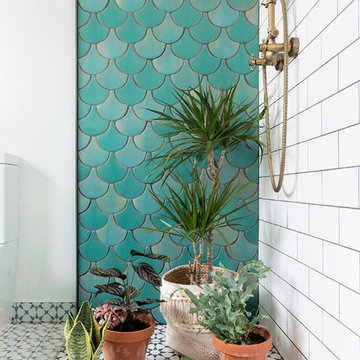
ON-TREND SCALES
Move over metro tiles and line a wall with fabulously funky Fish Scale designs. Also known as scallop, fun or mermaid tiles, this pleasing-to-the-eye shape is a Moroccan tile classic that's trending hard right now and offers a sophisticated alternative to metro/subway designs. Mermaids tiles are this year's unicorns (so they say) and Fish Scale tiles are how to take the trend to a far more grown-up level. Especially striking across a whole wall or in a shower room, make the surface pop in vivid shades of blue and green for an oceanic vibe that'll refresh and invigorate.
If colour doesn't float your boat, just exchange the bold hues for neutral shades and use a dark grout to highlight the pattern. Alternatively, go to www.tiledesire.com there are more than 40 colours to choose and mix!!
Photo Credits: http://iortz-photo.com/

Master suite addition to an existing 20's Spanish home in the heart of Sherman Oaks, approx. 300+ sq. added to this 1300sq. home to provide the needed master bedroom suite. the large 14' by 14' bedroom has a 1 lite French door to the back yard and a large window allowing much needed natural light, the new hardwood floors were matched to the existing wood flooring of the house, a Spanish style arch was done at the entrance to the master bedroom to conform with the rest of the architectural style of the home.
The master bathroom on the other hand was designed with a Scandinavian style mixed with Modern wall mounted toilet to preserve space and to allow a clean look, an amazing gloss finish freestanding vanity unit boasting wall mounted faucets and a whole wall tiled with 2x10 subway tile in a herringbone pattern.
For the floor tile we used 8x8 hand painted cement tile laid in a pattern pre determined prior to installation.
The wall mounted toilet has a huge open niche above it with a marble shelf to be used for decoration.
The huge shower boasts 2x10 herringbone pattern subway tile, a side to side niche with a marble shelf, the same marble material was also used for the shower step to give a clean look and act as a trim between the 8x8 cement tiles and the bark hex tile in the shower pan.
Notice the hidden drain in the center with tile inserts and the great modern plumbing fixtures in an old work antique bronze finish.
A walk-in closet was constructed as well to allow the much needed storage space.
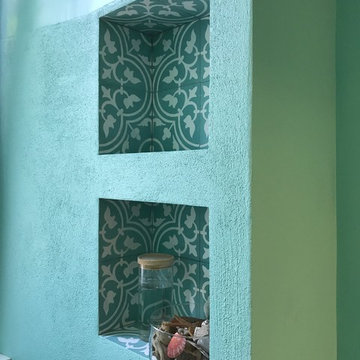
Cette photo montre une salle de bain tendance avec un carrelage vert, un sol vert, des carreaux de béton et carreaux de ciment au sol.
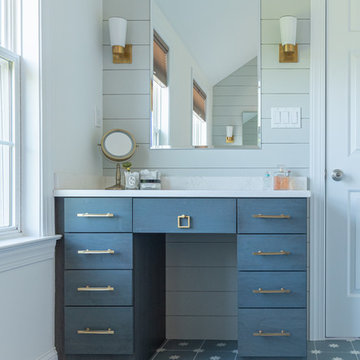
In this project, Glenbrook Cabinetry helped to create a modern farmhouse-inspired master bathroom. First, we designed a walnut double vanity, stained with Night Forest to allow the warmth of the grain to show through. Next on the opposing wall, we designed a make-up vanity to expanded storage and counter space. We additionally crafted a complimenting linen closet in the private toilet room with custom cut-outs. Each built-in piece uses brass hardware to bring warmth and a bit of contrast to the cool tones of the cabinetry and flooring. The finishing touch is the custom shiplap wall coverings, which add a slightly rustic touch to the room.
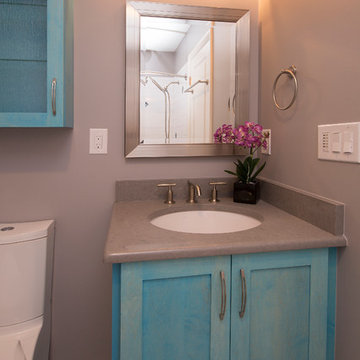
This bathroom is in the 1960s home of one of our wonderful Chapel Hill clients. The client was looking for a beautiful, elegant, and functional space, great for guests, their kids, and family use. We are in love with the way the aqua cabinetry turned out and the beautiful Caesarstone countertop looks fabulous with clean white under-mount sink and sleek white shower wall tile. The warm gray paint, selected by the homeowner, is the perfect backdrop. Natural stone-look ceramic floor tile serves to ground the space and the brushed nickel fittings are just the right choice to finish off the look perfectly.
Marilyn Peryer Style House - Copyright 2012 Marilyn Peryer
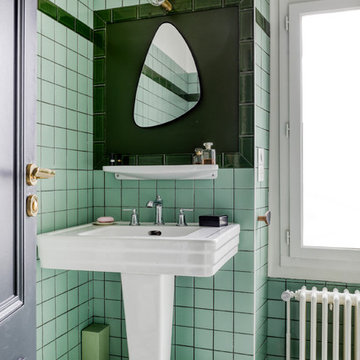
Meero
Aménagement d'une salle de bain principale contemporaine de taille moyenne avec une baignoire encastrée, un mur blanc, carreaux de ciment au sol, un lavabo de ferme et un sol multicolore.
Aménagement d'une salle de bain principale contemporaine de taille moyenne avec une baignoire encastrée, un mur blanc, carreaux de ciment au sol, un lavabo de ferme et un sol multicolore.

Cette photo montre une salle de bain principale rétro de taille moyenne avec un placard à porte plane, des portes de placard turquoises, une douche à l'italienne, WC suspendus, un carrelage blanc, des carreaux de porcelaine, un mur blanc, carreaux de ciment au sol, un lavabo encastré, un plan de toilette en quartz modifié, un sol turquoise, une cabine de douche à porte battante et un plan de toilette blanc.
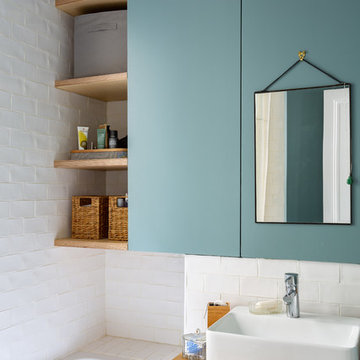
Stéphane Vasco
Réalisation d'une petite salle de bain principale nordique en bois brun avec un placard à porte plane, une baignoire posée, un combiné douche/baignoire, WC suspendus, un carrelage blanc, un carrelage métro, un mur bleu, carreaux de ciment au sol, une vasque, un plan de toilette en bois, un sol multicolore, aucune cabine et un plan de toilette marron.
Réalisation d'une petite salle de bain principale nordique en bois brun avec un placard à porte plane, une baignoire posée, un combiné douche/baignoire, WC suspendus, un carrelage blanc, un carrelage métro, un mur bleu, carreaux de ciment au sol, une vasque, un plan de toilette en bois, un sol multicolore, aucune cabine et un plan de toilette marron.
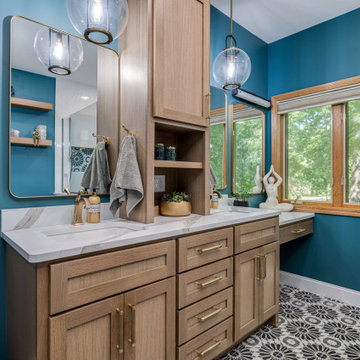
In addition to their laundry, mudroom, and powder bath, we also remodeled the owner's suite.
We "borrowed" space from their long bedroom to add a second closet. We created a new layout for the bathroom to include a private toilet room (with unexpected wallpaper), larger shower, bold paint color, and a soaking tub.
They had also asked for a steam shower and sauna... but being the dream killers we are we had to scale back. Don't worry, we are doing those elements in their upcoming basement remodel.
We had custom designed cabinetry with Pro Design using rifted white oak for the vanity and the floating shelves over the freestanding tub.
We also made sure to incorporate a bench, oversized niche, and hand held shower fixture...all must have for the clients.
Idées déco de salles de bain turquoises avec carreaux de ciment au sol
5