Idées déco de salles de bain turquoises avec des portes de placard noires
Trier par :
Budget
Trier par:Populaires du jour
1 - 20 sur 313 photos
1 sur 3

Maison contemporaine en ossature bois
Idées déco pour une salle de bain principale contemporaine de taille moyenne avec des portes de placard noires, un combiné douche/baignoire, un carrelage multicolore, des carreaux de béton, sol en béton ciré, un plan vasque, un sol gris, une baignoire d'angle, WC séparés, un mur bleu, une cabine de douche à porte battante, un plan de toilette blanc, meuble simple vasque et un placard à porte plane.
Idées déco pour une salle de bain principale contemporaine de taille moyenne avec des portes de placard noires, un combiné douche/baignoire, un carrelage multicolore, des carreaux de béton, sol en béton ciré, un plan vasque, un sol gris, une baignoire d'angle, WC séparés, un mur bleu, une cabine de douche à porte battante, un plan de toilette blanc, meuble simple vasque et un placard à porte plane.

A modern high contrast master bathroom with gold fixtures on Lake Superior in northern Minnesota.
photo credit: Alyssa Lee
Réalisation d'une grande salle de bain tradition avec un placard à porte shaker, des portes de placard noires, un carrelage blanc, un mur blanc, un lavabo encastré, un sol gris et un plan de toilette blanc.
Réalisation d'une grande salle de bain tradition avec un placard à porte shaker, des portes de placard noires, un carrelage blanc, un mur blanc, un lavabo encastré, un sol gris et un plan de toilette blanc.

Black and white can never make a comeback, because it's always around. Such a classic combo that never gets old and we had lots of fun creating a fun and functional space in this jack and jill bathroom. Used by one of the client's sons as well as being the bathroom for overnight guests, this space needed to not only have enough foot space for two, but be "cool" enough for a teenage boy to appreciate and show off to his friends.
The vanity cabinet is a freestanding unit from WW Woods Shiloh collection in their Black paint color. A simple inset door style - Aspen - keeps it looking clean while really making it a furniture look. All of the tile is marble and sourced from Daltile, in Carrara White and Nero Marquina (black). The accent wall is the 6" hex black/white blend. All of the plumbing fixtures and hardware are from the Brizo Litze collection in a Luxe Gold finish. Countertop is Caesarstone Blizzard 3cm quartz.

This bathroom addition includes a beautiful oversized seamless walk-in shower with a bench and shower shelf.
Inspiration pour une grande salle de bain principale traditionnelle avec un placard à porte shaker, des portes de placard noires, une douche à l'italienne, un carrelage blanc, des carreaux de porcelaine, un mur gris, un sol en carrelage de porcelaine, un lavabo encastré, un plan de toilette en quartz modifié, un sol blanc, une cabine de douche à porte battante, un plan de toilette blanc, un banc de douche et meuble double vasque.
Inspiration pour une grande salle de bain principale traditionnelle avec un placard à porte shaker, des portes de placard noires, une douche à l'italienne, un carrelage blanc, des carreaux de porcelaine, un mur gris, un sol en carrelage de porcelaine, un lavabo encastré, un plan de toilette en quartz modifié, un sol blanc, une cabine de douche à porte battante, un plan de toilette blanc, un banc de douche et meuble double vasque.

Cette image montre une petite douche en alcôve principale design avec un placard à porte plane, des portes de placard noires, un carrelage blanc, un lavabo encastré, un sol blanc, une cabine de douche à porte battante, un plan de toilette blanc, meuble simple vasque, meuble-lavabo sur pied, WC suspendus, du carrelage en marbre, un mur blanc et un sol en marbre.
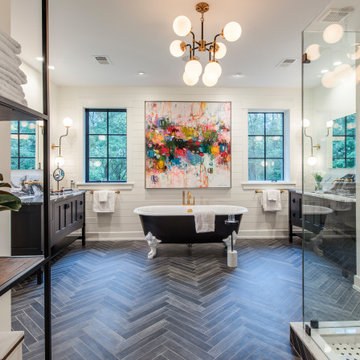
Réalisation d'une salle de bain principale champêtre avec des portes de placard noires, une baignoire sur pieds, une douche d'angle, un mur blanc, un sol gris, un plan de toilette gris et un placard à porte shaker.
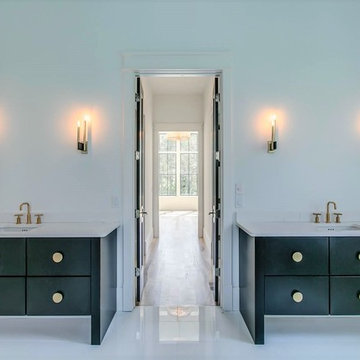
Koch Classic cabinets: Liberty door style, full overlay, rift cut oak with black finish.
Builder: Kole Construction
Cabinets: French's Cabinet Gallery
Cabinet Designer: Kym-Alayne Heaton
Photographer: HomePixMedia.com

Bathroom renovated from scratch. We laid the floor with white tiles, painted the walls and installed lighting. The black massive bathroom vanities with mounted tap and large mirror looks amazing. We also equipped the bathroom with all the necessary accessories such as paper holder, towel holder, sockets and toilet seat.
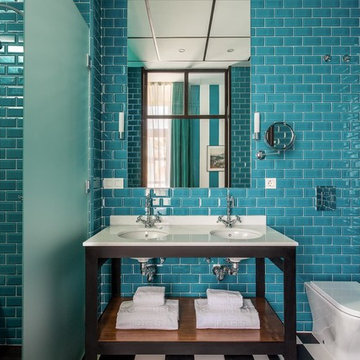
Réalisation d'une salle de bain principale marine de taille moyenne avec un placard sans porte, une baignoire en alcôve, un combiné douche/baignoire, WC à poser, un carrelage bleu, un mur bleu, un lavabo encastré, des portes de placard noires et un carrelage métro.

Photo by David Marlow
Réalisation d'une salle de bain design avec une vasque, des portes de placard noires, un plan de toilette en quartz, une douche à l'italienne, un carrelage gris, des carreaux de porcelaine et un placard à porte plane.
Réalisation d'une salle de bain design avec une vasque, des portes de placard noires, un plan de toilette en quartz, une douche à l'italienne, un carrelage gris, des carreaux de porcelaine et un placard à porte plane.

Black and white art deco bathroom with black and white deco floor tiles, black hexagon tiles, classic white subway tiles, black vanity with gold hardware, Quartz countertop, and matte black fixtures.

Réalisation d'une salle de bain principale marine de taille moyenne avec un placard à porte shaker, des portes de placard noires, une baignoire d'angle, une douche d'angle, un carrelage blanc, un carrelage métro, un mur bleu, un sol en marbre, un lavabo encastré, un plan de toilette en quartz, un sol blanc et une cabine de douche à porte battante.

Aménagement d'une salle d'eau contemporaine avec des portes de placard noires, une baignoire indépendante, une douche ouverte, un carrelage vert, des carreaux en allumettes, un mur blanc, un sol en carrelage de céramique, un lavabo de ferme, un plan de toilette en surface solide, un sol multicolore, aucune cabine, un plan de toilette noir, meuble double vasque, meuble-lavabo suspendu et un placard à porte plane.

Réalisation d'une salle de bain design avec un placard à porte plane, des portes de placard noires, une baignoire indépendante, un espace douche bain, un carrelage beige, un mur beige, un lavabo intégré, une cabine de douche à porte battante, un plan de toilette gris, un sol en carrelage de porcelaine et un sol gris.

Master suite addition to an existing 20's Spanish home in the heart of Sherman Oaks, approx. 300+ sq. added to this 1300sq. home to provide the needed master bedroom suite. the large 14' by 14' bedroom has a 1 lite French door to the back yard and a large window allowing much needed natural light, the new hardwood floors were matched to the existing wood flooring of the house, a Spanish style arch was done at the entrance to the master bedroom to conform with the rest of the architectural style of the home.
The master bathroom on the other hand was designed with a Scandinavian style mixed with Modern wall mounted toilet to preserve space and to allow a clean look, an amazing gloss finish freestanding vanity unit boasting wall mounted faucets and a whole wall tiled with 2x10 subway tile in a herringbone pattern.
For the floor tile we used 8x8 hand painted cement tile laid in a pattern pre determined prior to installation.
The wall mounted toilet has a huge open niche above it with a marble shelf to be used for decoration.
The huge shower boasts 2x10 herringbone pattern subway tile, a side to side niche with a marble shelf, the same marble material was also used for the shower step to give a clean look and act as a trim between the 8x8 cement tiles and the bark hex tile in the shower pan.
Notice the hidden drain in the center with tile inserts and the great modern plumbing fixtures in an old work antique bronze finish.
A walk-in closet was constructed as well to allow the much needed storage space.
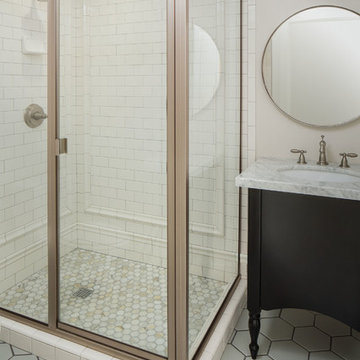
Vintage inspired 3/4th bath with chair rail detail in shower imitating wainscot. Calcutta marble hexagon floor with large gray porcelain hexagon tile.
SCOTT DAVIS PHOTOGRAPHY
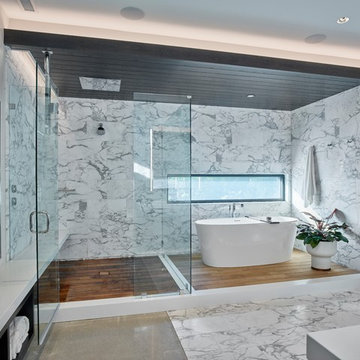
Aménagement d'une grande salle de bain principale moderne avec une baignoire indépendante, une douche d'angle, un mur blanc, une cabine de douche à porte battante, un placard à porte plane, des portes de placard noires, un lavabo intégré, un plan de toilette en surface solide et un plan de toilette blanc.
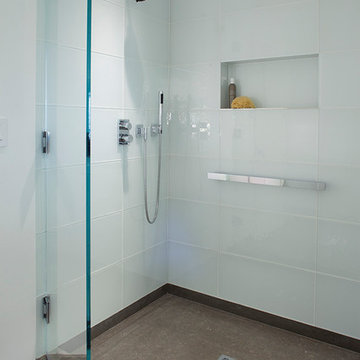
Michael Merrill Design Studio enlarged this downstairs bathroom, which now has a spa-like atmosphere to serve pool guests as well as houseguests. Over-scaled tile floors and architectural glass tiled walls impart a dramatic modernity to the space. Note the polished stainless steel ledge in the shower niche.

Cette photo montre une petite douche en alcôve principale moderne avec un placard à porte affleurante, des portes de placard noires, WC suspendus, un carrelage vert, des carreaux en terre cuite, un mur noir, sol en béton ciré, un lavabo posé, un plan de toilette en marbre, un sol noir et un plan de toilette noir.
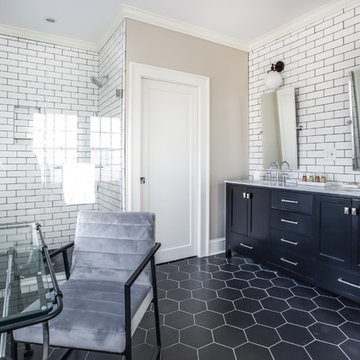
Idées déco pour une salle de bain classique avec des portes de placard noires, un carrelage blanc, un carrelage métro, un mur beige, un lavabo encastré, un sol noir, un plan de toilette gris et un placard à porte shaker.
Idées déco de salles de bain turquoises avec des portes de placard noires
1