Idées déco de salles de bain turquoises avec des portes de placard noires
Trier par :
Budget
Trier par:Populaires du jour
61 - 80 sur 312 photos
1 sur 3
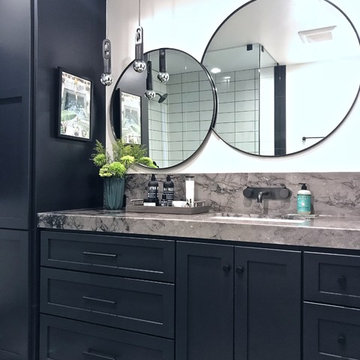
Modern and sleek bathroom with black, white and gray. Black shaker cabinets with ample drawer storage and full height linen. Tie-dye gray and black Noble Marble countertops add a boho touch to this modern bathroom. A bold and edgy wall mount faucet from Waterworks adds a modern touch. The shower has simple white ceramic subway tiles with a grid pattern and contrasting black grout, accented by a unique cross shaped shampoo niche. Black basalt chevron on the shower pan ties in the modern black, white and gray hexagon floor. Two round mirrors overlap for a designer look. This bathroom is finished off by knurled black CB2 hardware and 2 hanging pendants from Mitzi with gorgeous chrome dipped light bulbs.
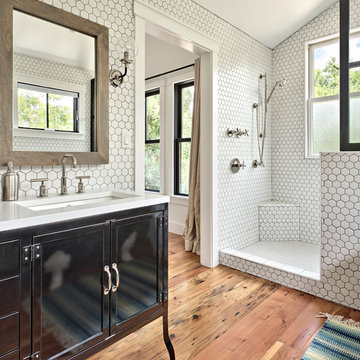
Inspiration pour une salle d'eau rustique avec des portes de placard noires, un carrelage blanc, un mur blanc, parquet clair, un lavabo encastré, un sol beige et un placard à porte shaker.
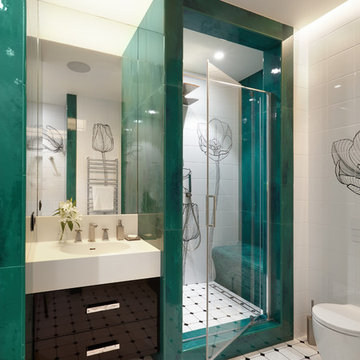
Дмитрий Лившиц
Idées déco pour une douche en alcôve contemporaine de taille moyenne avec un placard à porte plane, des portes de placard noires, WC suspendus, un carrelage vert, un carrelage blanc, des carreaux de céramique, un sol en carrelage de céramique, un lavabo intégré, un plan de toilette en surface solide et aucune cabine.
Idées déco pour une douche en alcôve contemporaine de taille moyenne avec un placard à porte plane, des portes de placard noires, WC suspendus, un carrelage vert, un carrelage blanc, des carreaux de céramique, un sol en carrelage de céramique, un lavabo intégré, un plan de toilette en surface solide et aucune cabine.
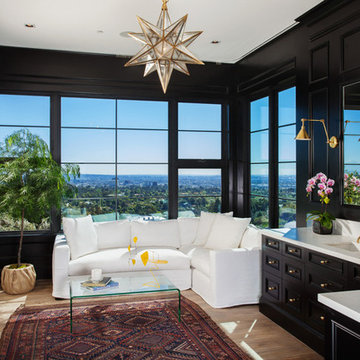
Inspiration pour une salle de bain principale traditionnelle avec des portes de placard noires, un mur noir, un lavabo encastré, un sol en bois brun et un placard avec porte à panneau encastré.

Carlos Yagüe para MASFOTOGENICA FOTOGRAFÍA
Aménagement d'une très grande salle de bain principale contemporaine avec des portes de placard noires, une douche à l'italienne, un carrelage noir, des carreaux de céramique, un mur noir, un sol en carrelage de céramique, une vasque, un bain bouillonnant, un plan de toilette en bois, un sol noir, un plan de toilette noir et un placard à porte plane.
Aménagement d'une très grande salle de bain principale contemporaine avec des portes de placard noires, une douche à l'italienne, un carrelage noir, des carreaux de céramique, un mur noir, un sol en carrelage de céramique, une vasque, un bain bouillonnant, un plan de toilette en bois, un sol noir, un plan de toilette noir et un placard à porte plane.
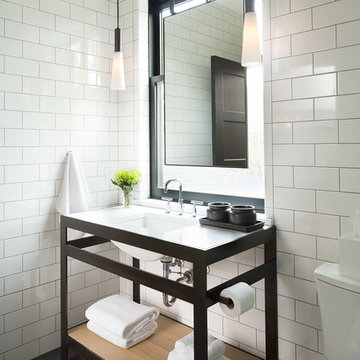
Photography by Steve Henke
Réalisation d'une salle de bain champêtre avec des portes de placard noires, un carrelage blanc et un lavabo encastré.
Réalisation d'une salle de bain champêtre avec des portes de placard noires, un carrelage blanc et un lavabo encastré.
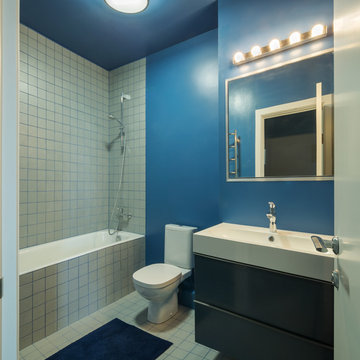
Дизайнеры:
Екатерина Нечаева,Ирина Маркман
Фотограф:
Денис Васильев
Réalisation d'une salle de bain principale design avec un placard à porte plane, des portes de placard noires, une baignoire en alcôve, un combiné douche/baignoire, WC séparés, un carrelage blanc, un mur bleu et un lavabo intégré.
Réalisation d'une salle de bain principale design avec un placard à porte plane, des portes de placard noires, une baignoire en alcôve, un combiné douche/baignoire, WC séparés, un carrelage blanc, un mur bleu et un lavabo intégré.
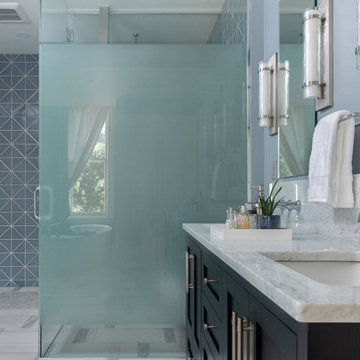
Beyond the custom vanity is the toilet room, enclosed in glass walls with a wide frosted band.
Idée de décoration pour une grande salle de bain principale minimaliste avec un placard à porte shaker, des portes de placard noires, une douche à l'italienne, WC suspendus, un carrelage bleu, des carreaux de porcelaine, un mur gris, un sol en carrelage de porcelaine, un lavabo encastré, un plan de toilette en marbre, un sol blanc, aucune cabine, un plan de toilette blanc, des toilettes cachées, meuble double vasque et meuble-lavabo sur pied.
Idée de décoration pour une grande salle de bain principale minimaliste avec un placard à porte shaker, des portes de placard noires, une douche à l'italienne, WC suspendus, un carrelage bleu, des carreaux de porcelaine, un mur gris, un sol en carrelage de porcelaine, un lavabo encastré, un plan de toilette en marbre, un sol blanc, aucune cabine, un plan de toilette blanc, des toilettes cachées, meuble double vasque et meuble-lavabo sur pied.
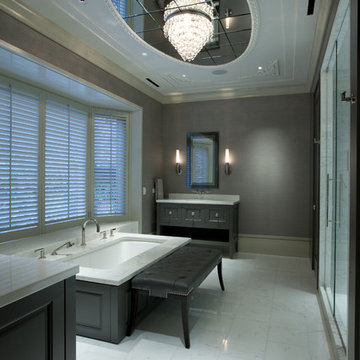
Aménagement d'une douche en alcôve contemporaine avec un placard avec porte à panneau encastré, des portes de placard noires, une baignoire encastrée et un carrelage blanc.
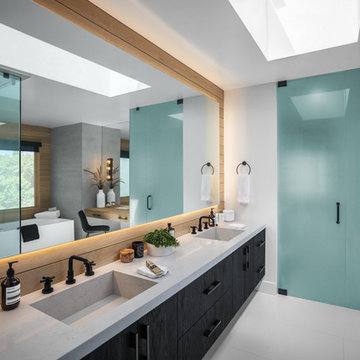
Réalisation d'une grande salle de bain principale design avec un placard à porte plane, des portes de placard noires, un carrelage gris, un mur blanc, un sol en vinyl, un plan de toilette en marbre, un sol blanc, un plan de toilette gris, un lavabo intégré, une baignoire indépendante, une douche d'angle, WC à poser, une cabine de douche à porte battante et des carreaux de béton.
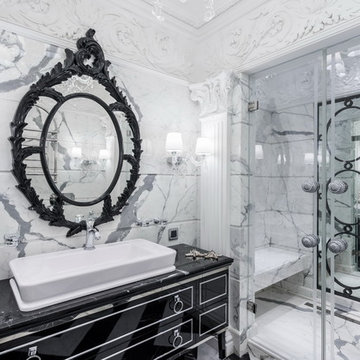
Андрей Белимов-Гущин
Exemple d'une salle de bain chic avec des portes de placard noires, un carrelage blanc, un carrelage gris, du carrelage en marbre, une vasque, un plan de toilette en marbre, une cabine de douche à porte battante, un mur blanc et un placard à porte plane.
Exemple d'une salle de bain chic avec des portes de placard noires, un carrelage blanc, un carrelage gris, du carrelage en marbre, une vasque, un plan de toilette en marbre, une cabine de douche à porte battante, un mur blanc et un placard à porte plane.
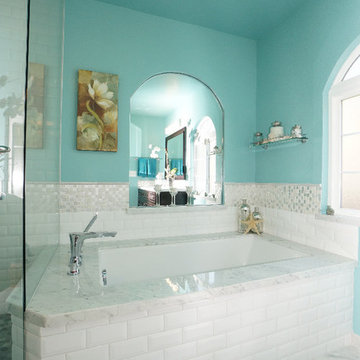
Cette image montre une salle de bain principale marine de taille moyenne avec un placard à porte shaker, des portes de placard noires, une baignoire d'angle, une douche d'angle, un carrelage blanc, un carrelage métro, un mur bleu, un sol en marbre, un lavabo encastré, un plan de toilette en quartz, un sol blanc et une cabine de douche à porte battante.
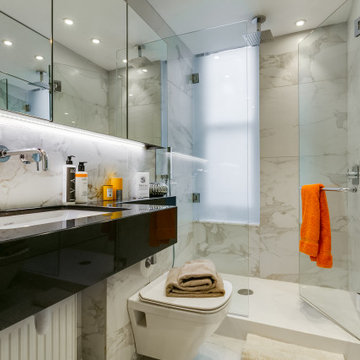
Idées déco pour une salle de bain contemporaine de taille moyenne avec des portes de placard noires, WC suspendus, un carrelage gris, des carreaux de porcelaine, un sol en carrelage de porcelaine, un lavabo encastré, un sol gris, une cabine de douche à porte battante et un plan de toilette noir.
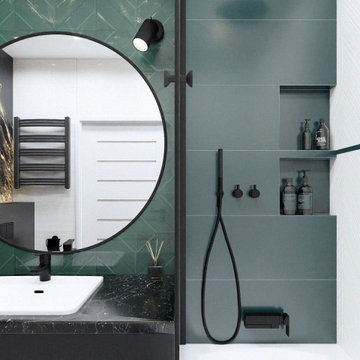
Goldene Monstera
Diese Planung entstand auf Grundlage der allgemeinen Farbgebung, die vom Kunden
bereitgestellt wurde.
Den Mittelpunkt bildet ein Zierelement in Form eines goldenen Blattes, die mit dem
schwarzen Hintergrund im Kontrast steht.
Reich verzierte Glasplatten wurden zum Motiv eines sich ausbreitenden Efeus gestaltet.
Bemerkenswert ist dabei die feine Struktur der weißen Platten. Hinter der Badewanne bilden
sie Fischgratmuster, hinter der Heizung - horizontale Linien.
Das Waschbecken wurde in eine Tischplatte mit feinem Marmormotiv eingelassen.
Badewanne mit Dusche ist vollständig durch Schiebetür abgetrennt.
An der Wand mit der Steigleitung haben wir hydrophobe Farbe verwendet.
Die Wand über dem Regal wurde mit wasserfestem selbstklebendem Vinyl beklebt.
Wir haben Unterputz-Duscharmatur, Regendusche, Badewannenarmatur mit klappbarem
Wasserhahn und Wandnischenregale eingesetzt. Auf diese Weise haben wir mehr Platz
zum Baden und verzichten auf auskragende Elemente.
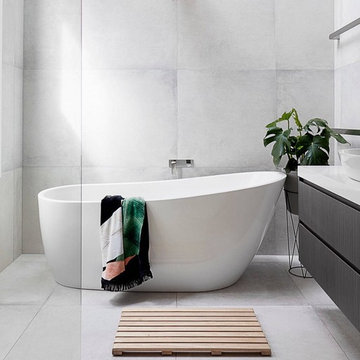
Grey is the new go to neutral color in most designs. Achieve the perfect contemporary design with these 24 x 2 porcelain tiles
Inspiration pour une salle de bain design avec un placard à porte plane, des portes de placard noires, une baignoire indépendante, un carrelage gris, un mur gris, une vasque, un sol gris, un plan de toilette blanc, des carreaux de porcelaine et un sol en carrelage de porcelaine.
Inspiration pour une salle de bain design avec un placard à porte plane, des portes de placard noires, une baignoire indépendante, un carrelage gris, un mur gris, une vasque, un sol gris, un plan de toilette blanc, des carreaux de porcelaine et un sol en carrelage de porcelaine.
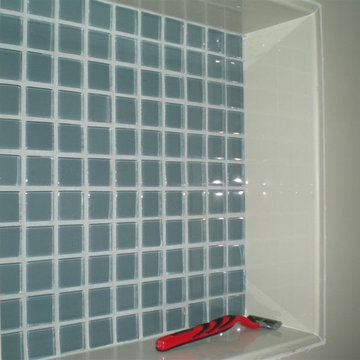
This was a full bathroom remodel on the 2nd story bathroom. All of the walls were mud floated, and the plywood sub floor received cement backer-board. The large format tiles are 24" x 24" porcelain tile, set with a 1/16"th grout spacing. Sea Green glass mosaics were used in other areas. Custom floating vanity, wall heater, square toilet, towel warming bars, custom shower control panel, etc.
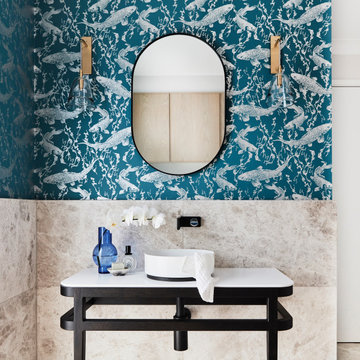
Aménagement d'une salle de bain contemporaine avec des portes de placard noires, un carrelage beige, un mur bleu, une vasque, un sol beige, un plan de toilette blanc, meuble simple vasque, meuble-lavabo sur pied et du papier peint.
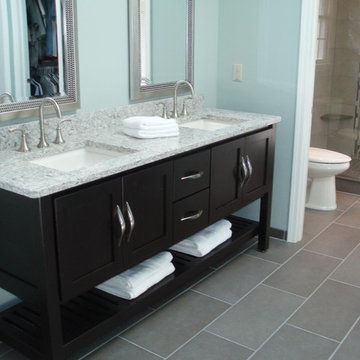
Cette photo montre une salle de bain principale chic de taille moyenne avec un placard avec porte à panneau encastré, des portes de placard noires, une douche d'angle, un mur bleu, un sol en carrelage de céramique, un lavabo posé, un plan de toilette en granite, un sol gris et une cabine de douche à porte battante.
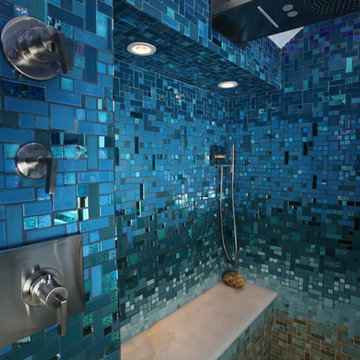
This completely custom bathroom is entirely covered in glass mosaic tiles! Except for the ceiling, we custom designed a glass mosaic hybrid from glossy glass tiles, ocean style bottle glass tiles, and mirrored tiles. This client had dreams of a Caribbean escape in their very own en suite, and we made their dreams come true! The top of the walls start with the deep blues of the ocean and then flow into teals and turquoises, light blues, and finally into the sandy colored floor. We can custom design and make anything you can dream of, including gradient blends of any color, like this one!

Master suite addition to an existing 20's Spanish home in the heart of Sherman Oaks, approx. 300+ sq. added to this 1300sq. home to provide the needed master bedroom suite. the large 14' by 14' bedroom has a 1 lite French door to the back yard and a large window allowing much needed natural light, the new hardwood floors were matched to the existing wood flooring of the house, a Spanish style arch was done at the entrance to the master bedroom to conform with the rest of the architectural style of the home.
The master bathroom on the other hand was designed with a Scandinavian style mixed with Modern wall mounted toilet to preserve space and to allow a clean look, an amazing gloss finish freestanding vanity unit boasting wall mounted faucets and a whole wall tiled with 2x10 subway tile in a herringbone pattern.
For the floor tile we used 8x8 hand painted cement tile laid in a pattern pre determined prior to installation.
The wall mounted toilet has a huge open niche above it with a marble shelf to be used for decoration.
The huge shower boasts 2x10 herringbone pattern subway tile, a side to side niche with a marble shelf, the same marble material was also used for the shower step to give a clean look and act as a trim between the 8x8 cement tiles and the bark hex tile in the shower pan.
Notice the hidden drain in the center with tile inserts and the great modern plumbing fixtures in an old work antique bronze finish.
A walk-in closet was constructed as well to allow the much needed storage space.
Idées déco de salles de bain turquoises avec des portes de placard noires
4