Idées déco de salles de bain turquoises avec un mur vert
Trier par :
Budget
Trier par:Populaires du jour
81 - 100 sur 760 photos
1 sur 3
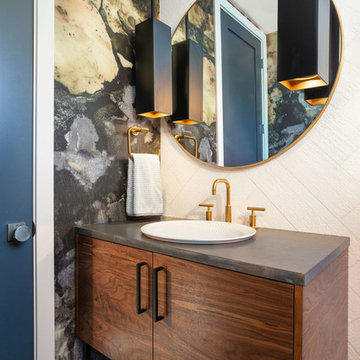
Réalisation d'une salle de bain design en bois foncé avec un carrelage blanc, un mur vert, un lavabo posé, un sol gris, un plan de toilette gris et un placard à porte plane.

Zen Master Bath
Idée de décoration pour une salle de bain principale asiatique en bois clair de taille moyenne avec un bain japonais, une douche d'angle, WC à poser, un carrelage vert, des carreaux de porcelaine, un mur vert, un sol en carrelage de porcelaine, une vasque, un plan de toilette en quartz modifié, un sol marron et une cabine de douche à porte battante.
Idée de décoration pour une salle de bain principale asiatique en bois clair de taille moyenne avec un bain japonais, une douche d'angle, WC à poser, un carrelage vert, des carreaux de porcelaine, un mur vert, un sol en carrelage de porcelaine, une vasque, un plan de toilette en quartz modifié, un sol marron et une cabine de douche à porte battante.

Idées déco pour une salle de bain craftsman de taille moyenne avec un placard à porte vitrée, des portes de placard jaunes, une baignoire en alcôve, un combiné douche/baignoire, WC séparés, un carrelage vert, un carrelage métro, un mur vert, un sol en carrelage de terre cuite, un plan vasque, un sol turquoise et une cabine de douche avec un rideau.
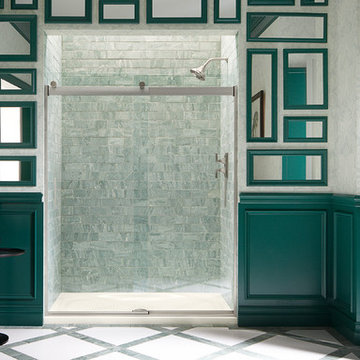
The colors of nature, like this glorious emerald, are the most soothing to the human eye, so say the experts
Idée de décoration pour une salle de bain bohème de taille moyenne avec un carrelage multicolore, un mur vert et un sol en marbre.
Idée de décoration pour une salle de bain bohème de taille moyenne avec un carrelage multicolore, un mur vert et un sol en marbre.
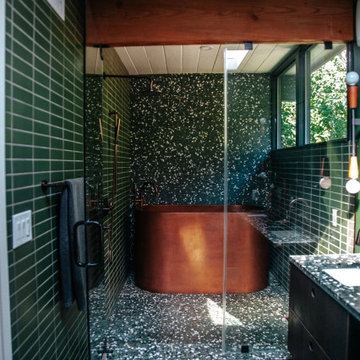
Designer Claire Thomas took this post-and-beam treehouse in L.A.’s Mandeville Canyon back to its mid-century roots with an earthy California aesthetic. Pulling inspiration straight from the view out of the large bathroom windows, subway tile in deep green Evergreen mirrors nature outside while providing a striking complement to the copper soaking tub inside
DESIGN
Claire Thomas
PHOTOS
Claire Thomas
TILE SHOWN:
Evergreen 2 x 6

When homeowners think ADA, they tend to get scared or even nervous, wanting their bathroom to be of course functional for everyday use but also be beautiful and magazine-worthy. Well, in this master bath, we did just that. Featuring a curbless shower creating a wet room, this shower creates easy access in and out of the shower for these homeowners. The shower design also incorporates a large bench to use if needed while showering. The grab bars in this space almost appear as if they are not there, blending right into the design of the other plumbing fixtures with their style and finish. Altogether, this master bath is a timeless space from its functional design to the stunning materials we used, from sleek grey stained cabinetry, classic granite countertops, elegant porcelain tile, and striking black matte fixtures.

This classic vintage bathroom has it all. Claw-foot tub, mosaic black and white hexagon marble tile, glass shower and custom vanity.
Cette photo montre une petite salle de bain principale chic avec des portes de placard blanches, une baignoire sur pieds, une douche à l'italienne, WC à poser, un carrelage vert, un mur vert, un sol en marbre, un lavabo posé, un plan de toilette en marbre, un sol multicolore, une cabine de douche à porte battante, un plan de toilette blanc, meuble simple vasque, boiseries, meuble-lavabo encastré et un placard avec porte à panneau encastré.
Cette photo montre une petite salle de bain principale chic avec des portes de placard blanches, une baignoire sur pieds, une douche à l'italienne, WC à poser, un carrelage vert, un mur vert, un sol en marbre, un lavabo posé, un plan de toilette en marbre, un sol multicolore, une cabine de douche à porte battante, un plan de toilette blanc, meuble simple vasque, boiseries, meuble-lavabo encastré et un placard avec porte à panneau encastré.

This project was done in historical house from the 1920's and we tried to keep the mid central style with vintage vanity, single sink faucet that coming out from the wall, the same for the rain fall shower head valves. the shower was wide enough to have two showers, one on each side with two shampoo niches. we had enough space to add free standing tub with vintage style faucet and sprayer.
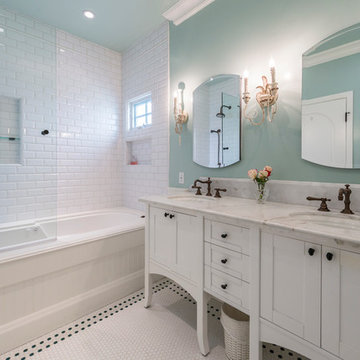
Exemple d'une salle d'eau bord de mer de taille moyenne avec aucune cabine, des portes de placard blanches, une baignoire en alcôve, un combiné douche/baignoire, un carrelage blanc, un carrelage métro, un mur vert, un sol en carrelage de terre cuite, un lavabo encastré, un plan de toilette en marbre, un sol blanc, un plan de toilette blanc et un placard à porte shaker.

Leave the concrete jungle behind as you step into the serene colors of nature brought together in this couples shower spa. Luxurious Gold fixtures play against deep green picket fence tile and cool marble veining to calm, inspire and refresh your senses at the end of the day.

2019 Addition/Remodel by Steven Allen Designs, LLC - Featuring Clean Subtle lines + 42" Front Door + 48" Italian Tiles + Quartz Countertops + Custom Shaker Cabinets + Oak Slat Wall and Trim Accents + Design Fixtures + Artistic Tiles + Wild Wallpaper + Top of Line Appliances
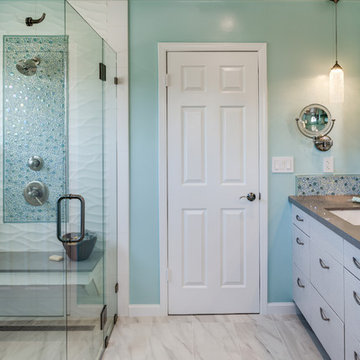
Treve Johnson Photography
Inspiration pour une salle de bain principale marine de taille moyenne avec un placard à porte plane, des portes de placard blanches, WC à poser, un carrelage blanc, un sol en carrelage de céramique, un lavabo encastré, un plan de toilette en quartz modifié, un sol blanc, une cabine de douche à porte battante, une douche à l'italienne, des carreaux de porcelaine et un mur vert.
Inspiration pour une salle de bain principale marine de taille moyenne avec un placard à porte plane, des portes de placard blanches, WC à poser, un carrelage blanc, un sol en carrelage de céramique, un lavabo encastré, un plan de toilette en quartz modifié, un sol blanc, une cabine de douche à porte battante, une douche à l'italienne, des carreaux de porcelaine et un mur vert.
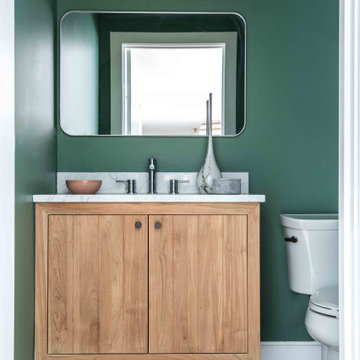
After being vacant for years, this property needed extensive repairs and system updates to accommodate the young family who would be making it their home. The existing mid-century modern architecture drove the design, and finding ways to open up the floorplan towards the sweeping views of the boulevard was a priority. Custom white oak cabinetry was created for several spaces, and new architectural details were added throughout the interior. Now brought back to its former glory, this home is a fun, modern, sun-lit place to be. To see the "before" images, visit our website. Interior Design by Tyler Karu. Architecture by Kevin Browne. Photography by Erin Little.
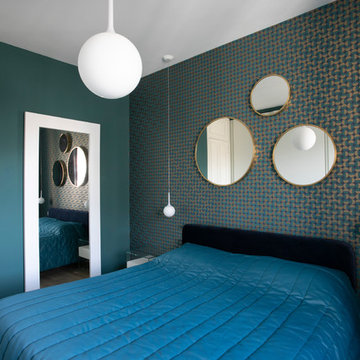
Inspiration pour une salle d'eau minimaliste en bois clair avec un placard à porte affleurante, une douche d'angle, WC suspendus, un carrelage vert, mosaïque, un mur vert, parquet clair, un lavabo intégré, un plan de toilette en surface solide, une cabine de douche à porte battante et un plan de toilette blanc.

Cette image montre une douche en alcôve principale bohème en bois brun de taille moyenne avec un carrelage blanc, un carrelage métro, un mur vert, un sol en ardoise, un lavabo encastré, un plan de toilette en stéatite, un sol gris, aucune cabine et un placard à porte plane.

The ensuite bathroom in this victorian villa renovation features a softly textured zellige tile. The shower fittings were chosen to match the wall colour. The bathroom storage niche features wooden panelling with a pretty bobbin detail frame

Smokey turquoise glass tiles cover this luxury bath with an interplay of stacked and gridded tile patterns that enhances the sophistication of the monochromatic palette.
Floor to ceiling glass panes define a breathtaking steam shower. Every detail takes the homeowner’s needs into account, including an in-wall waterfall element above the shower bench. Griffin Designs measured not only the space but also the seated homeowner to ensure a soothing stream of water that cascades onto the shoulders, hits just the right places, and melts away the stresses of the day.
Space conserving features such as the wall-hung toilet allowed for more flexibility in the layout. With more possibilities came more storage. Replacing the original pedestal sink, a bureau-style vanity spans four feet and offers six generously sized drawers. One drawer comes complete with outlets to discretely hide away accessories, like a hair dryer, while maximizing function. An additional recessed medicine cabinet measures almost six feet in height.
The comforts of this primary bath continue with radiant floor heating, a built-in towel warmer, and thoughtfully placed niches to hold all the bits and bobs in style.

a palette of heath wall tile (in kpfa green), large format terrazzo flooring, and painted flat-panel cabinetry, make for a playful and spacious secondary bathroom
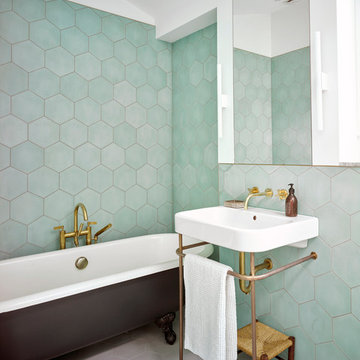
Siobhan Doran
Idées déco pour une salle de bain contemporaine de taille moyenne avec une baignoire sur pieds, des carreaux de céramique, un mur vert, un sol en carrelage de céramique, un plan vasque et un sol gris.
Idées déco pour une salle de bain contemporaine de taille moyenne avec une baignoire sur pieds, des carreaux de céramique, un mur vert, un sol en carrelage de céramique, un plan vasque et un sol gris.

Aménagement d'une salle de bain principale campagne en bois clair de taille moyenne avec une douche à l'italienne, un carrelage blanc, des carreaux de céramique, un mur vert, parquet foncé, un plan vasque, un sol marron, une cabine de douche à porte battante et un placard à porte plane.
Idées déco de salles de bain turquoises avec un mur vert
5