Idées déco de salles de bain turquoises avec un mur vert
Trier par :
Budget
Trier par:Populaires du jour
121 - 140 sur 759 photos
1 sur 3
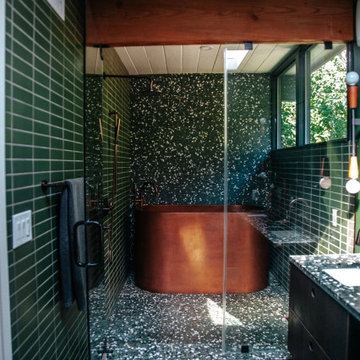
Designer Claire Thomas took this post-and-beam treehouse in L.A.’s Mandeville Canyon back to its mid-century roots with an earthy California aesthetic. Pulling inspiration straight from the view out of the large bathroom windows, subway tile in deep green Evergreen mirrors nature outside while providing a striking complement to the copper soaking tub inside
DESIGN
Claire Thomas
PHOTOS
Claire Thomas
TILE SHOWN:
Evergreen 2 x 6
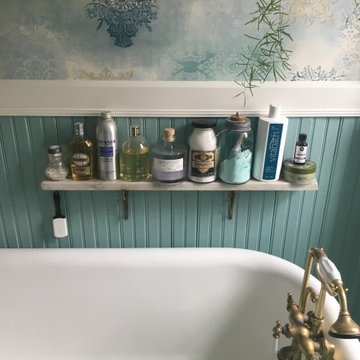
Re fresh of hall bath in 1898 home
Réalisation d'une petite salle d'eau victorienne avec un placard à porte shaker, des portes de placard blanches, une baignoire sur pieds, une douche à l'italienne, un mur vert, un sol en carrelage de porcelaine, un lavabo encastré, un plan de toilette en marbre, un sol blanc, un plan de toilette blanc, meuble simple vasque, meuble-lavabo sur pied et du papier peint.
Réalisation d'une petite salle d'eau victorienne avec un placard à porte shaker, des portes de placard blanches, une baignoire sur pieds, une douche à l'italienne, un mur vert, un sol en carrelage de porcelaine, un lavabo encastré, un plan de toilette en marbre, un sol blanc, un plan de toilette blanc, meuble simple vasque, meuble-lavabo sur pied et du papier peint.
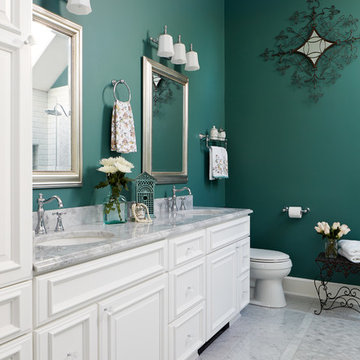
Stacy Zarin Goldberg
Aménagement d'une salle de bain principale classique de taille moyenne avec un placard avec porte à panneau surélevé, des portes de placard blanches, une baignoire indépendante, une douche d'angle, WC à poser, un carrelage blanc, des carreaux de céramique, un mur vert, un sol en marbre, un lavabo encastré, un plan de toilette en marbre, un sol gris, une cabine de douche à porte battante et un plan de toilette gris.
Aménagement d'une salle de bain principale classique de taille moyenne avec un placard avec porte à panneau surélevé, des portes de placard blanches, une baignoire indépendante, une douche d'angle, WC à poser, un carrelage blanc, des carreaux de céramique, un mur vert, un sol en marbre, un lavabo encastré, un plan de toilette en marbre, un sol gris, une cabine de douche à porte battante et un plan de toilette gris.
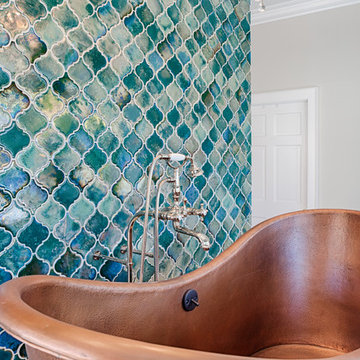
This unique freestanding large copper freestanding tub is beautifully placed against a patina colored Arabesque shaped tile.
An excellent juxtaposition of two interesting materials.
Photos by Alicia's Art, LLC
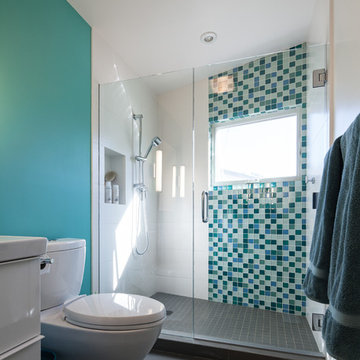
Chang Kyun Kim
Idée de décoration pour une douche en alcôve vintage de taille moyenne pour enfant avec un carrelage vert, un mur vert, un lavabo encastré, un placard à porte plane, des portes de placard blanches et un carrelage en pâte de verre.
Idée de décoration pour une douche en alcôve vintage de taille moyenne pour enfant avec un carrelage vert, un mur vert, un lavabo encastré, un placard à porte plane, des portes de placard blanches et un carrelage en pâte de verre.

photographer: Picture Perfect House
Idées déco pour une salle de bain principale campagne en bois foncé avec une baignoire indépendante, un carrelage métro, un mur vert, un sol en carrelage de céramique, un plan de toilette en quartz modifié, un carrelage blanc, une vasque, un sol multicolore, une cabine de douche à porte battante et un placard à porte affleurante.
Idées déco pour une salle de bain principale campagne en bois foncé avec une baignoire indépendante, un carrelage métro, un mur vert, un sol en carrelage de céramique, un plan de toilette en quartz modifié, un carrelage blanc, une vasque, un sol multicolore, une cabine de douche à porte battante et un placard à porte affleurante.
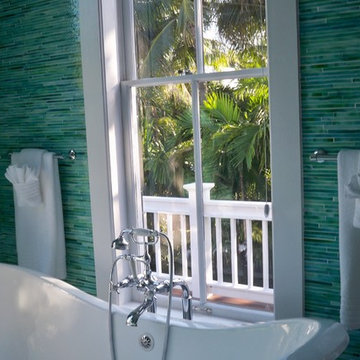
Gorgeous Master Bath in Old Town, Key West, FL
Idée de décoration pour une grande douche en alcôve principale ethnique avec une baignoire indépendante, un carrelage bleu, un carrelage vert, un carrelage en pâte de verre, un mur vert et un sol en carrelage de porcelaine.
Idée de décoration pour une grande douche en alcôve principale ethnique avec une baignoire indépendante, un carrelage bleu, un carrelage vert, un carrelage en pâte de verre, un mur vert et un sol en carrelage de porcelaine.
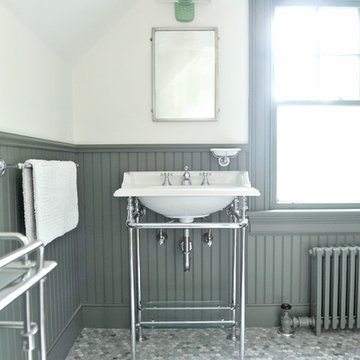
Daniel Gagnon Photography
Cette photo montre une salle de bain chic de taille moyenne avec des portes de placards vertess, un mur vert, un plan vasque, un placard avec porte à panneau encastré, WC séparés, un carrelage vert et un sol en marbre.
Cette photo montre une salle de bain chic de taille moyenne avec des portes de placards vertess, un mur vert, un plan vasque, un placard avec porte à panneau encastré, WC séparés, un carrelage vert et un sol en marbre.
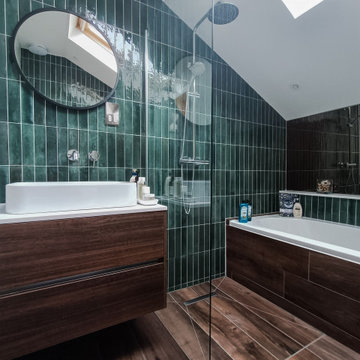
The client was looking for a woodland aesthetic for this master en-suite. The green textured tiles and dark wenge wood tiles were the perfect combination to bring this idea to life. The wall mounted vanity, wall mounted toilet, tucked away towel warmer and wetroom shower allowed for the floor area to feel much more spacious and gave the room much more breathability. The bronze mirror was the feature needed to give this master en-suite that finishing touch.
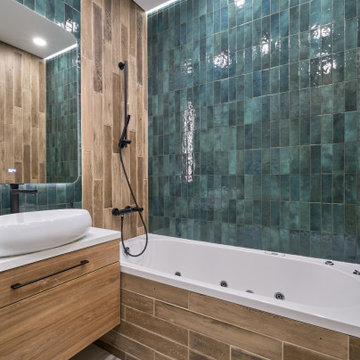
Совмещение трёх разных видов плитки на небольшом пространстве сделали своё дело: визуально раширены границы и расставлены акценты
Exemple d'une salle de bain principale tendance en bois brun de taille moyenne avec un placard à porte plane, un bain bouillonnant, un espace douche bain, WC suspendus, un carrelage vert, des carreaux de céramique, un mur vert, un sol en carrelage de porcelaine, un lavabo posé, un plan de toilette en surface solide, un sol blanc, une cabine de douche à porte coulissante, un plan de toilette blanc, meuble simple vasque et meuble-lavabo suspendu.
Exemple d'une salle de bain principale tendance en bois brun de taille moyenne avec un placard à porte plane, un bain bouillonnant, un espace douche bain, WC suspendus, un carrelage vert, des carreaux de céramique, un mur vert, un sol en carrelage de porcelaine, un lavabo posé, un plan de toilette en surface solide, un sol blanc, une cabine de douche à porte coulissante, un plan de toilette blanc, meuble simple vasque et meuble-lavabo suspendu.
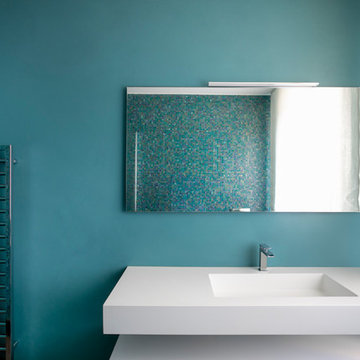
Aménagement d'une salle d'eau moderne en bois clair avec un placard à porte affleurante, une douche d'angle, WC suspendus, un carrelage vert, mosaïque, un mur vert, parquet clair, un lavabo intégré, un plan de toilette en surface solide, une cabine de douche à porte battante et un plan de toilette blanc.
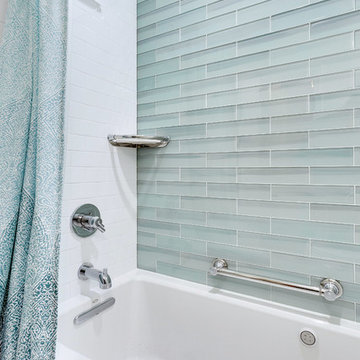
This is the third space we have competed for this homeowner (master bath, kitchen, & hall bath). Though not the master, this hall bath will serve as the spa-retreat for the home. It features a glass accent wall, marble mosaic floor, and a deep soaking tub. Wall color is Spinach White by Sherwin Williams.

Mark Woods
Idées déco pour une grande salle de bain principale contemporaine avec un bain japonais, une douche double, un carrelage vert, un carrelage en pâte de verre, un mur vert, un sol en carrelage de porcelaine, un sol gris et une cabine de douche à porte coulissante.
Idées déco pour une grande salle de bain principale contemporaine avec un bain japonais, une douche double, un carrelage vert, un carrelage en pâte de verre, un mur vert, un sol en carrelage de porcelaine, un sol gris et une cabine de douche à porte coulissante.

The ensuite bathroom in this victorian villa renovation features a softly textured zellige tile. The shower fittings were chosen to match the wall colour. The bathroom storage niche features wooden panelling with a pretty bobbin detail frame
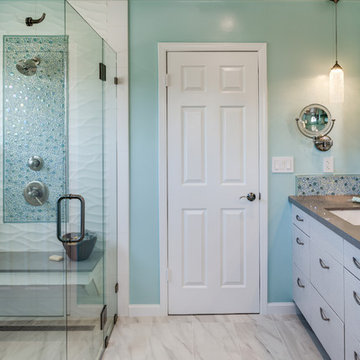
Treve Johnson Photography
Inspiration pour une salle de bain principale marine de taille moyenne avec un placard à porte plane, des portes de placard blanches, WC à poser, un carrelage blanc, un sol en carrelage de céramique, un lavabo encastré, un plan de toilette en quartz modifié, un sol blanc, une cabine de douche à porte battante, une douche à l'italienne, des carreaux de porcelaine et un mur vert.
Inspiration pour une salle de bain principale marine de taille moyenne avec un placard à porte plane, des portes de placard blanches, WC à poser, un carrelage blanc, un sol en carrelage de céramique, un lavabo encastré, un plan de toilette en quartz modifié, un sol blanc, une cabine de douche à porte battante, une douche à l'italienne, des carreaux de porcelaine et un mur vert.
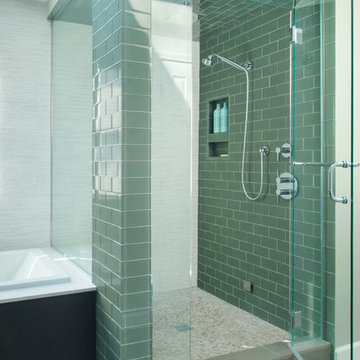
The steam shower has a rough tile wall that runs the entire length of the wall, appearing to go right through the glass of the shower.
Photo by Matt Kocourek

Bagno piano terra.
Rivestimento in piastrelle EQUIPE. Lavabo da appoggio, realizzato su misura su disegno del progettista in ACCIAIO INOX. Mobile realizzato su misura. Finitura ante LACCATO, interni LAMINATO.
Pavimentazione realizzata in marmo CEPPO DI GRE.
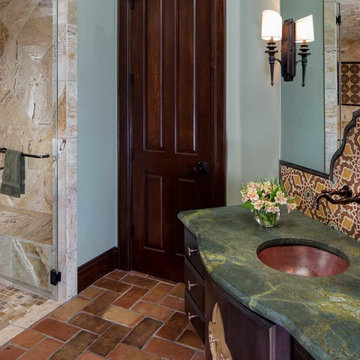
Jerry Hayes Photography
Cette photo montre une salle de bain chic en bois foncé avec un lavabo encastré, un placard avec porte à panneau encastré, un plan de toilette en granite, un carrelage de pierre, un mur vert et tomettes au sol.
Cette photo montre une salle de bain chic en bois foncé avec un lavabo encastré, un placard avec porte à panneau encastré, un plan de toilette en granite, un carrelage de pierre, un mur vert et tomettes au sol.
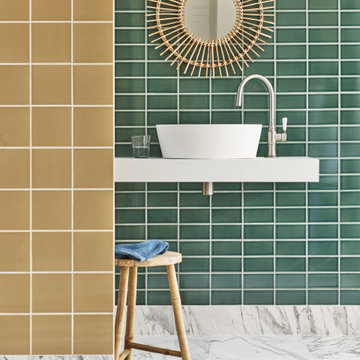
Roomset images of Glazed Wall Tiles
Réalisation d'une petite salle de bain principale bohème avec un carrelage beige, des carreaux de céramique, un mur vert, un sol en carrelage de porcelaine, un lavabo suspendu, un plan de toilette en quartz modifié et un sol blanc.
Réalisation d'une petite salle de bain principale bohème avec un carrelage beige, des carreaux de céramique, un mur vert, un sol en carrelage de porcelaine, un lavabo suspendu, un plan de toilette en quartz modifié et un sol blanc.
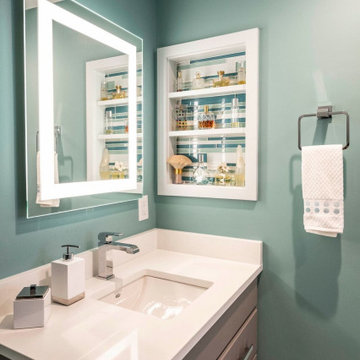
This homeowner loved her home, loved the location, but it needed updating and a more efficient use of the condensed space she had for her master bedroom/bath.
She was desirous of a spa-like master suite that not only used all spaces efficiently but was a tranquil escape to enjoy.
Her master bathroom was small, dated and inefficient with a corner shower and she used a couple small areas for storage but needed a more formal master closet and designated space for her shoes. Additionally, we were working with severely sloped ceilings in this space, which required us to be creative in utilizing the space for a hallway as well as prized shoe storage while stealing space from the bedroom. She also asked for a laundry room on this floor, which we were able to create using stackable units. Custom closet cabinetry allowed for closed storage and a fun light fixture complete the space. Her new master bathroom allowed for a large shower with fun tile and bench, custom cabinetry with transitional plumbing fixtures, and a sliding barn door for privacy.
Idées déco de salles de bain turquoises avec un mur vert
7