Idées déco de salles de bain turquoises avec un sol multicolore
Trier par :
Budget
Trier par:Populaires du jour
81 - 100 sur 599 photos
1 sur 3
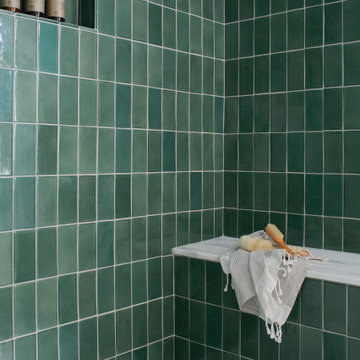
Idées déco pour une douche en alcôve en bois clair de taille moyenne avec un placard à porte plane, une baignoire indépendante, un carrelage vert, des carreaux de céramique, un mur blanc, un sol en marbre, un lavabo encastré, un plan de toilette en surface solide, un sol multicolore, une cabine de douche à porte battante, un plan de toilette blanc, un banc de douche, meuble double vasque et meuble-lavabo sur pied.
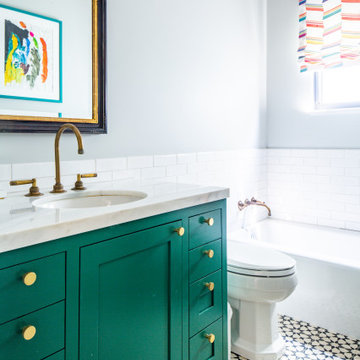
Aménagement d'une salle de bain méditerranéenne pour enfant avec un placard à porte shaker, des portes de placards vertess, une baignoire posée, un carrelage blanc, des carreaux de céramique, un mur gris, carreaux de ciment au sol, un lavabo encastré, un plan de toilette en quartz modifié, un sol multicolore, un plan de toilette blanc, meuble simple vasque et meuble-lavabo encastré.

Cette image montre une salle de bain traditionnelle en bois avec un placard avec porte à panneau encastré, des portes de placard grises, un carrelage bleu, un mur blanc, un lavabo encastré, un plan de toilette en quartz modifié, un sol multicolore, une cabine de douche à porte coulissante, un plan de toilette blanc, meuble simple vasque et meuble-lavabo encastré.

Victorian Style Bathroom in Horsham, West Sussex
In the peaceful village of Warnham, West Sussex, bathroom designer George Harvey has created a fantastic Victorian style bathroom space, playing homage to this characterful house.
Making the most of present-day, Victorian Style bathroom furnishings was the brief for this project, with this client opting to maintain the theme of the house throughout this bathroom space. The design of this project is minimal with white and black used throughout to build on this theme, with present day technologies and innovation used to give the client a well-functioning bathroom space.
To create this space designer George has used bathroom suppliers Burlington and Crosswater, with traditional options from each utilised to bring the classic black and white contrast desired by the client. In an additional modern twist, a HiB illuminating mirror has been included – incorporating a present-day innovation into this timeless bathroom space.
Bathroom Accessories
One of the key design elements of this project is the contrast between black and white and balancing this delicately throughout the bathroom space. With the client not opting for any bathroom furniture space, George has done well to incorporate traditional Victorian accessories across the room. Repositioned and refitted by our installation team, this client has re-used their own bath for this space as it not only suits this space to a tee but fits perfectly as a focal centrepiece to this bathroom.
A generously sized Crosswater Clear6 shower enclosure has been fitted in the corner of this bathroom, with a sliding door mechanism used for access and Crosswater’s Matt Black frame option utilised in a contemporary Victorian twist. Distinctive Burlington ceramics have been used in the form of pedestal sink and close coupled W/C, bringing a traditional element to these essential bathroom pieces.
Bathroom Features
Traditional Burlington Brassware features everywhere in this bathroom, either in the form of the Walnut finished Kensington range or Chrome and Black Trent brassware. Walnut pillar taps, bath filler and handset bring warmth to the space with Chrome and Black shower valve and handset contributing to the Victorian feel of this space. Above the basin area sits a modern HiB Solstice mirror with integrated demisting technology, ambient lighting and customisable illumination. This HiB mirror also nicely balances a modern inclusion with the traditional space through the selection of a Matt Black finish.
Along with the bathroom fitting, plumbing and electrics, our installation team also undertook a full tiling of this bathroom space. Gloss White wall tiles have been used as a base for Victorian features while the floor makes decorative use of Black and White Petal patterned tiling with an in keeping black border tile. As part of the installation our team have also concealed all pipework for a minimal feel.
Our Bathroom Design & Installation Service
With any bathroom redesign several trades are needed to ensure a great finish across every element of your space. Our installation team has undertaken a full bathroom fitting, electrics, plumbing and tiling work across this project with our project management team organising the entire works. Not only is this bathroom a great installation, designer George has created a fantastic space that is tailored and well-suited to this Victorian Warnham home.
If this project has inspired your next bathroom project, then speak to one of our experienced designers about it.
Call a showroom or use our online appointment form to book your free design & quote.
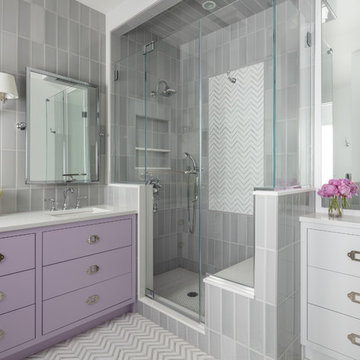
Réalisation d'une salle d'eau tradition avec un placard à porte plane, des portes de placard violettes, une douche d'angle, un carrelage gris, un mur gris, un lavabo encastré, un sol multicolore, une cabine de douche à porte battante et un plan de toilette blanc.

a palette of heath wall tile (in kpfa green), large format terrazzo flooring, and painted flat-panel cabinetry, make for a playful and spacious secondary bathroom

Idée de décoration pour une petite salle de bain principale bohème avec une baignoire indépendante, un combiné douche/baignoire, un carrelage multicolore, des carreaux de céramique, un sol en carrelage de porcelaine, un sol multicolore, un mur vert, aucune cabine et une fenêtre.
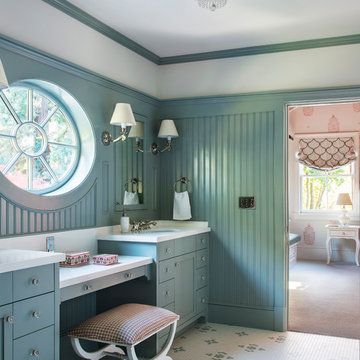
Inspiration pour une douche en alcôve traditionnelle de taille moyenne avec des portes de placard bleues, une baignoire indépendante, un carrelage gris, un mur bleu, un sol en carrelage de porcelaine, un lavabo encastré, un plan de toilette en surface solide, un sol multicolore, aucune cabine, un placard à porte shaker, meuble-lavabo encastré et du lambris.

Taking the elements of the traditional 1929 bathroom as a spring board, this bathroom’s design asserts that modern interiors can live beautifully within a conventional backdrop. While paying homage to the work-a-day bathroom, the finished room successfully combines modern sophistication and whimsy. The familiar black and white tile clad bathroom was re-envisioned utilizing a custom mosaic tile, updated fixtures and fittings, an unexpected color palette, state of the art light fixtures and bold modern art. The original dressing area closets, given a face lift with new finish and hardware, were the inspiration for the new custom vanity - modern in concept, but incorporating the grid detail found in the original casework.

Inspiring secondary bathrooms and wet rooms, with entire walls fitted with handmade Alex Turco acrylic panels that serve as functional pieces of art and add visual interest to the rooms.
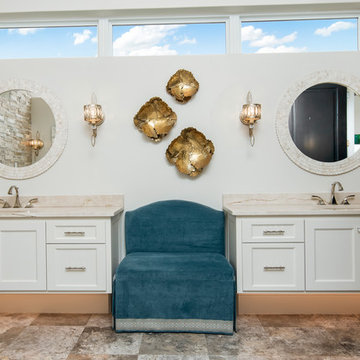
Idées déco pour une salle de bain principale méditerranéenne avec un placard à porte shaker, des portes de placard blanches, un mur blanc, un lavabo encastré, un sol multicolore, un plan de toilette beige et meuble double vasque.
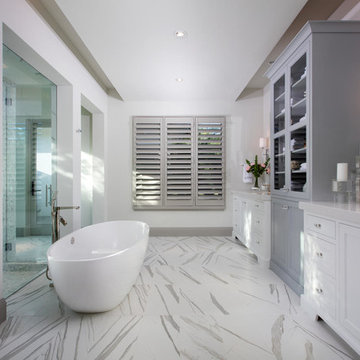
Cette photo montre une salle de bain principale chic avec des portes de placard grises, une baignoire indépendante, une douche à l'italienne, un mur blanc, un lavabo encastré, un sol multicolore, une cabine de douche à porte battante et un placard avec porte à panneau encastré.

http://www.anthonymasterson.com
Inspiration pour une salle de bain victorienne de taille moyenne avec un lavabo de ferme, une baignoire sur pieds, un carrelage blanc, des carreaux de céramique, un mur vert, un sol en carrelage de terre cuite, un sol multicolore et du carrelage bicolore.
Inspiration pour une salle de bain victorienne de taille moyenne avec un lavabo de ferme, une baignoire sur pieds, un carrelage blanc, des carreaux de céramique, un mur vert, un sol en carrelage de terre cuite, un sol multicolore et du carrelage bicolore.
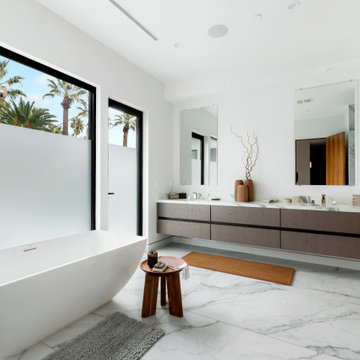
Réalisation d'une salle de bain design en bois foncé de taille moyenne avec un placard à porte plane, une baignoire indépendante, un carrelage multicolore, du carrelage en marbre, un mur blanc, un sol en marbre, un plan de toilette en marbre, un sol multicolore, un plan de toilette multicolore, meuble double vasque, meuble-lavabo suspendu, un lavabo intégré et une cabine de douche à porte battante.

This redesigned hall bathroom is spacious enough for the kids to get ready on busy school mornings. The double sink adds function while the fun tile design and punches of color creates a playful space.
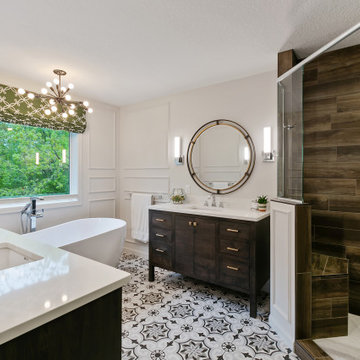
Inspiration pour une grande salle de bain principale traditionnelle en bois foncé avec une baignoire indépendante, un carrelage marron, un mur blanc, un sol en carrelage de terre cuite, un lavabo encastré, un sol multicolore, une cabine de douche à porte battante, un plan de toilette blanc et un placard à porte plane.

This 80's style Mediterranean Revival house was modernized to fit the needs of a bustling family. The home was updated from a choppy and enclosed layout to an open concept, creating connectivity for the whole family. A combination of modern styles and cozy elements makes the space feel open and inviting.
Photos By: Paul Vu

Photo by Michael Hospelt
Cette image montre une grande salle de bain principale traditionnelle avec des portes de placard bleues, une douche à l'italienne, WC séparés, un carrelage blanc, des carreaux de céramique, un mur blanc, un sol en carrelage de céramique, un lavabo intégré, un plan de toilette en béton, un sol multicolore, aucune cabine et un plan de toilette noir.
Cette image montre une grande salle de bain principale traditionnelle avec des portes de placard bleues, une douche à l'italienne, WC séparés, un carrelage blanc, des carreaux de céramique, un mur blanc, un sol en carrelage de céramique, un lavabo intégré, un plan de toilette en béton, un sol multicolore, aucune cabine et un plan de toilette noir.

This bathroom is situated on the second floor of an apartment overlooking Albert Park Beach. The bathroom has a window view and the owners wanted to ensure a relaxed feeling was created in this space drawing on the elements of the ocean, with the organic forms. Raw materials like the pebble stone floor, concrete basins and bath were carefully selected to blend seamlessly and create a muted colour palette.
Tactile forms engage the user in an environment that is atypical to the clinical/ white space most expect. The pebble floor, with the addition of under floor heating, adds a sensory element pertaining to a day spa.

This beautiful bathroom features our 3x8s in 12W Blue Bell. Adding a beautiful pop of color to this bathroom
Cette photo montre une salle de bain principale tendance de taille moyenne avec un carrelage bleu, des carreaux de céramique, un placard à porte shaker, des portes de placard blanches, un mur blanc, un lavabo encastré, un sol multicolore et une cabine de douche à porte battante.
Cette photo montre une salle de bain principale tendance de taille moyenne avec un carrelage bleu, des carreaux de céramique, un placard à porte shaker, des portes de placard blanches, un mur blanc, un lavabo encastré, un sol multicolore et une cabine de douche à porte battante.
Idées déco de salles de bain turquoises avec un sol multicolore
5