Idées déco de salles de bain turquoises avec un sol multicolore
Trier par :
Budget
Trier par:Populaires du jour
141 - 160 sur 599 photos
1 sur 3

Cette photo montre une salle de bain principale chic de taille moyenne avec un placard à porte shaker, des portes de placards vertess, une baignoire indépendante, une douche double, WC à poser, un carrelage vert, des carreaux de porcelaine, un mur blanc, un sol en carrelage de porcelaine, un lavabo encastré, un plan de toilette en quartz modifié, un sol multicolore, une cabine de douche à porte battante, un plan de toilette blanc, un banc de douche, meuble double vasque et meuble-lavabo encastré.

photographer: Picture Perfect House
Idées déco pour une salle de bain principale campagne en bois foncé avec une baignoire indépendante, un carrelage métro, un mur vert, un sol en carrelage de céramique, un plan de toilette en quartz modifié, un carrelage blanc, une vasque, un sol multicolore, une cabine de douche à porte battante et un placard à porte affleurante.
Idées déco pour une salle de bain principale campagne en bois foncé avec une baignoire indépendante, un carrelage métro, un mur vert, un sol en carrelage de céramique, un plan de toilette en quartz modifié, un carrelage blanc, une vasque, un sol multicolore, une cabine de douche à porte battante et un placard à porte affleurante.
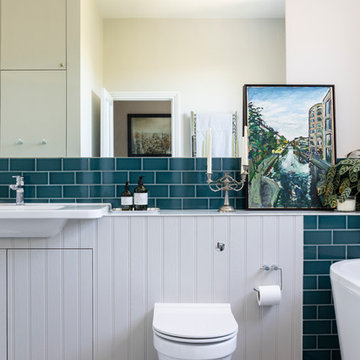
Aménagement d'une salle d'eau contemporaine de taille moyenne avec WC suspendus, un mur gris, des portes de placard grises, un sol multicolore, un plan de toilette blanc, une baignoire indépendante, des carreaux de céramique, carreaux de ciment au sol, un lavabo posé et du carrelage bicolore.
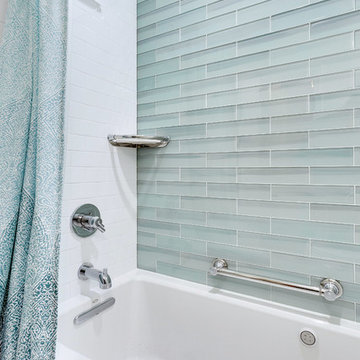
This is the third space we have competed for this homeowner (master bath, kitchen, & hall bath). Though not the master, this hall bath will serve as the spa-retreat for the home. It features a glass accent wall, marble mosaic floor, and a deep soaking tub. Wall color is Spinach White by Sherwin Williams.
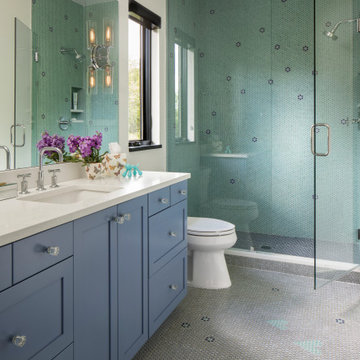
Inspiration pour une salle de bain rustique avec un placard à porte shaker, des portes de placard bleues, un carrelage vert, mosaïque, un mur blanc, un sol en carrelage de terre cuite, un lavabo encastré, un sol multicolore, une cabine de douche à porte battante, un plan de toilette blanc et meuble-lavabo encastré.
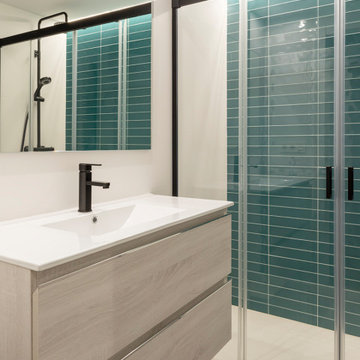
Cette photo montre une salle de bain moderne de taille moyenne avec un placard en trompe-l'oeil, des portes de placard blanches, un carrelage multicolore, des carreaux de céramique, un mur blanc, un sol en carrelage de céramique, un plan vasque, un sol multicolore et une cabine de douche à porte battante.

Victorian Style Bathroom in Horsham, West Sussex
In the peaceful village of Warnham, West Sussex, bathroom designer George Harvey has created a fantastic Victorian style bathroom space, playing homage to this characterful house.
Making the most of present-day, Victorian Style bathroom furnishings was the brief for this project, with this client opting to maintain the theme of the house throughout this bathroom space. The design of this project is minimal with white and black used throughout to build on this theme, with present day technologies and innovation used to give the client a well-functioning bathroom space.
To create this space designer George has used bathroom suppliers Burlington and Crosswater, with traditional options from each utilised to bring the classic black and white contrast desired by the client. In an additional modern twist, a HiB illuminating mirror has been included – incorporating a present-day innovation into this timeless bathroom space.
Bathroom Accessories
One of the key design elements of this project is the contrast between black and white and balancing this delicately throughout the bathroom space. With the client not opting for any bathroom furniture space, George has done well to incorporate traditional Victorian accessories across the room. Repositioned and refitted by our installation team, this client has re-used their own bath for this space as it not only suits this space to a tee but fits perfectly as a focal centrepiece to this bathroom.
A generously sized Crosswater Clear6 shower enclosure has been fitted in the corner of this bathroom, with a sliding door mechanism used for access and Crosswater’s Matt Black frame option utilised in a contemporary Victorian twist. Distinctive Burlington ceramics have been used in the form of pedestal sink and close coupled W/C, bringing a traditional element to these essential bathroom pieces.
Bathroom Features
Traditional Burlington Brassware features everywhere in this bathroom, either in the form of the Walnut finished Kensington range or Chrome and Black Trent brassware. Walnut pillar taps, bath filler and handset bring warmth to the space with Chrome and Black shower valve and handset contributing to the Victorian feel of this space. Above the basin area sits a modern HiB Solstice mirror with integrated demisting technology, ambient lighting and customisable illumination. This HiB mirror also nicely balances a modern inclusion with the traditional space through the selection of a Matt Black finish.
Along with the bathroom fitting, plumbing and electrics, our installation team also undertook a full tiling of this bathroom space. Gloss White wall tiles have been used as a base for Victorian features while the floor makes decorative use of Black and White Petal patterned tiling with an in keeping black border tile. As part of the installation our team have also concealed all pipework for a minimal feel.
Our Bathroom Design & Installation Service
With any bathroom redesign several trades are needed to ensure a great finish across every element of your space. Our installation team has undertaken a full bathroom fitting, electrics, plumbing and tiling work across this project with our project management team organising the entire works. Not only is this bathroom a great installation, designer George has created a fantastic space that is tailored and well-suited to this Victorian Warnham home.
If this project has inspired your next bathroom project, then speak to one of our experienced designers about it.
Call a showroom or use our online appointment form to book your free design & quote.

Sophisticated powder room featuring black and white, mixed materials and gold accents. Client wanted a glamorous vibe with a bit of whimsy.
Idées déco pour une salle d'eau classique de taille moyenne avec des portes de placard blanches, WC suspendus, un carrelage noir, un carrelage gris, des carreaux de porcelaine, un mur blanc, un sol en carrelage de terre cuite, un lavabo encastré, un plan de toilette en marbre, un plan de toilette blanc, un sol multicolore et un placard à porte plane.
Idées déco pour une salle d'eau classique de taille moyenne avec des portes de placard blanches, WC suspendus, un carrelage noir, un carrelage gris, des carreaux de porcelaine, un mur blanc, un sol en carrelage de terre cuite, un lavabo encastré, un plan de toilette en marbre, un plan de toilette blanc, un sol multicolore et un placard à porte plane.
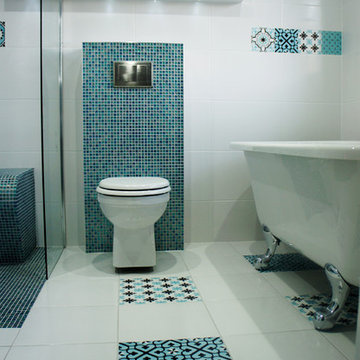
Cette image montre une petite salle de bain style shabby chic pour enfant avec une baignoire indépendante, une douche ouverte, WC suspendus, des carreaux de céramique, un mur multicolore, un sol en carrelage de céramique et un sol multicolore.
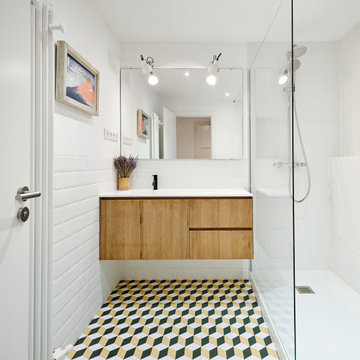
Cette image montre une salle d'eau design en bois brun de taille moyenne avec un placard à porte plane, une douche d'angle, un carrelage blanc, un carrelage métro, un mur blanc, un sol en carrelage de porcelaine, un sol multicolore, aucune cabine, un plan de toilette blanc, meuble-lavabo suspendu et meuble simple vasque.
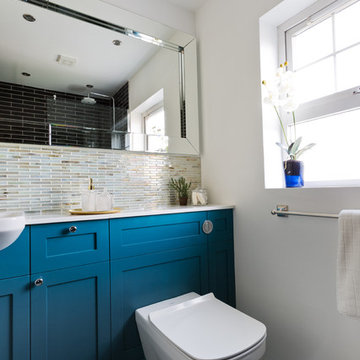
Idée de décoration pour une petite salle d'eau design avec un placard avec porte à panneau encastré, des portes de placard bleues, une douche ouverte, WC à poser, un carrelage noir, un carrelage métro, un mur blanc, carreaux de ciment au sol, un lavabo posé, un plan de toilette en quartz, un sol multicolore, aucune cabine et un plan de toilette blanc.
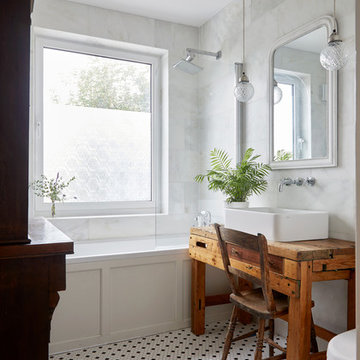
©Anna Stathaki
Réalisation d'une salle d'eau bohème en bois brun avec une baignoire en alcôve, un combiné douche/baignoire, un carrelage blanc, un sol en carrelage de terre cuite, une vasque, un plan de toilette en bois, un sol multicolore, aucune cabine et un plan de toilette marron.
Réalisation d'une salle d'eau bohème en bois brun avec une baignoire en alcôve, un combiné douche/baignoire, un carrelage blanc, un sol en carrelage de terre cuite, une vasque, un plan de toilette en bois, un sol multicolore, aucune cabine et un plan de toilette marron.
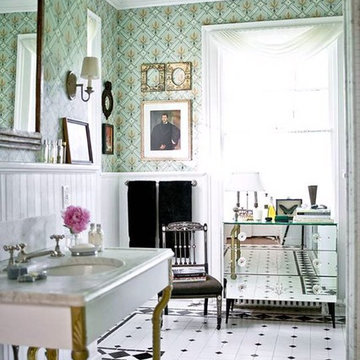
Cette image montre une salle de bain principale traditionnelle de taille moyenne avec un mur multicolore, un sol en carrelage de porcelaine, un plan vasque, un plan de toilette en marbre et un sol multicolore.
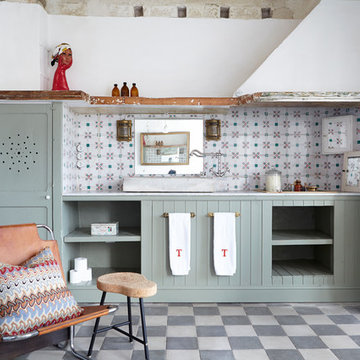
Sara Riera Fotografia
Aménagement d'une salle de bain méditerranéenne de taille moyenne avec des portes de placards vertess, un sol en carrelage de céramique, un sol multicolore, un mur blanc et un placard avec porte à panneau encastré.
Aménagement d'une salle de bain méditerranéenne de taille moyenne avec des portes de placards vertess, un sol en carrelage de céramique, un sol multicolore, un mur blanc et un placard avec porte à panneau encastré.

Originally built in 1929 and designed by famed architect Albert Farr who was responsible for the Wolf House that was built for Jack London in Glen Ellen, this building has always had tremendous historical significance. In keeping with tradition, the new design incorporates intricate plaster crown moulding details throughout with a splash of contemporary finishes lining the corridors. From venetian plaster finishes to German engineered wood flooring this house exhibits a delightful mix of traditional and contemporary styles. Many of the rooms contain reclaimed wood paneling, discretely faux-finished Trufig outlets and a completely integrated Savant Home Automation system. Equipped with radiant flooring and forced air-conditioning on the upper floors as well as a full fitness, sauna and spa recreation center at the basement level, this home truly contains all the amenities of modern-day living. The primary suite area is outfitted with floor to ceiling Calacatta stone with an uninterrupted view of the Golden Gate bridge from the bathtub. This building is a truly iconic and revitalized space.

The original Art Nouveau stained glass windows were a striking element of the room, and informed the dramatic choice of colour for the vanity and upper walls, in conjunction with the terrazzo flooring.
Photographer: David Russel
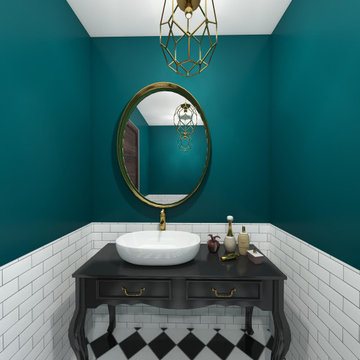
Main bathroom with bath tub and shower.
Réalisation d'une douche en alcôve principale bohème en bois foncé de taille moyenne avec un placard en trompe-l'oeil, une baignoire sur pieds, WC à poser, un carrelage blanc, des carreaux de céramique, un mur bleu, un sol en carrelage de céramique, une vasque, un plan de toilette en bois, un sol multicolore, une cabine de douche à porte battante, un plan de toilette noir, des toilettes cachées, meuble simple vasque et meuble-lavabo sur pied.
Réalisation d'une douche en alcôve principale bohème en bois foncé de taille moyenne avec un placard en trompe-l'oeil, une baignoire sur pieds, WC à poser, un carrelage blanc, des carreaux de céramique, un mur bleu, un sol en carrelage de céramique, une vasque, un plan de toilette en bois, un sol multicolore, une cabine de douche à porte battante, un plan de toilette noir, des toilettes cachées, meuble simple vasque et meuble-lavabo sur pied.
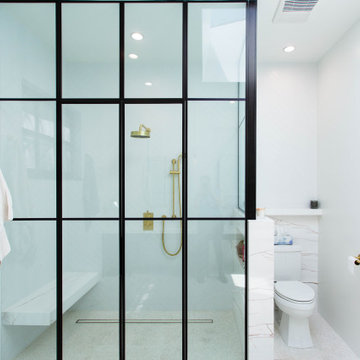
Large shower with custom glass enclosure featuring swinging double doors, floating marble shower bench, marble pony wall with shampoo niche, linear drain, custom terrazzo flooring with brass inlay pattern, rain & handheld shower head.
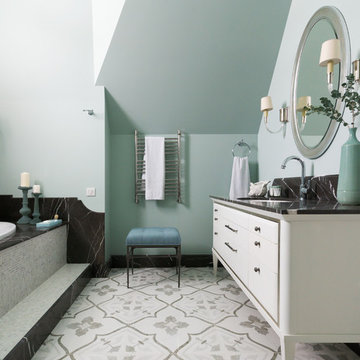
Сергей Гравчиков
Cette photo montre une salle de bain chic avec des portes de placard blanches, une baignoire posée, un lavabo encastré, un mur bleu, un sol en carrelage de terre cuite, un sol multicolore, un plan de toilette gris et un placard à porte plane.
Cette photo montre une salle de bain chic avec des portes de placard blanches, une baignoire posée, un lavabo encastré, un mur bleu, un sol en carrelage de terre cuite, un sol multicolore, un plan de toilette gris et un placard à porte plane.
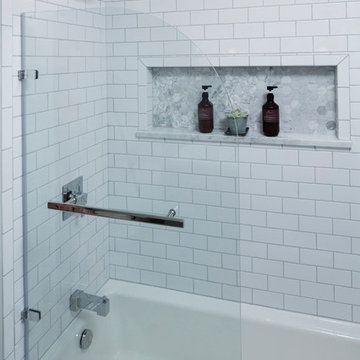
Aménagement d'une douche en alcôve classique de taille moyenne pour enfant avec un placard à porte shaker, des portes de placard grises, une baignoire en alcôve, WC à poser, un carrelage blanc, des carreaux de porcelaine, un mur gris, un sol en marbre, un lavabo encastré, un plan de toilette en marbre, un sol multicolore et une cabine de douche à porte battante.
Idées déco de salles de bain turquoises avec un sol multicolore
8